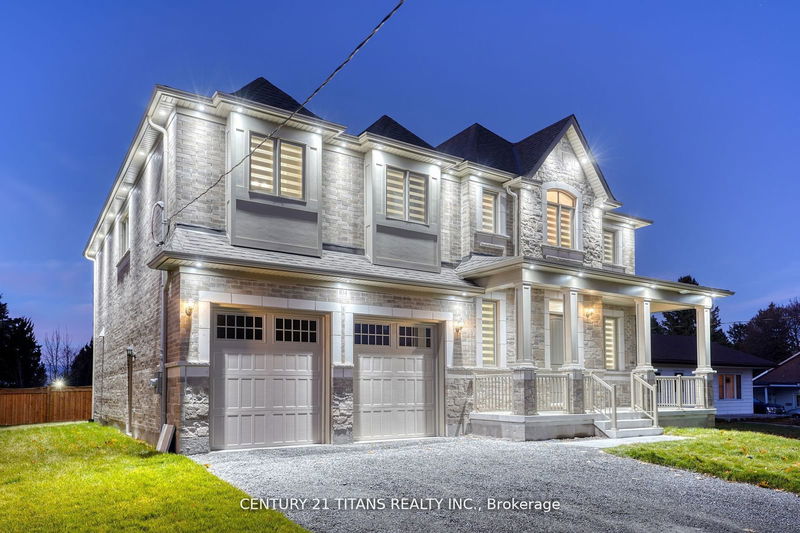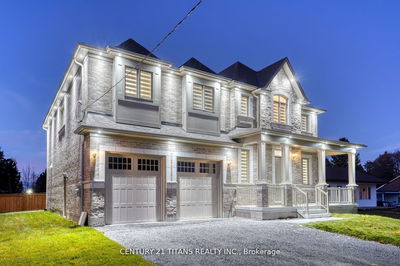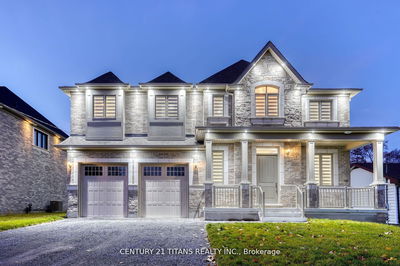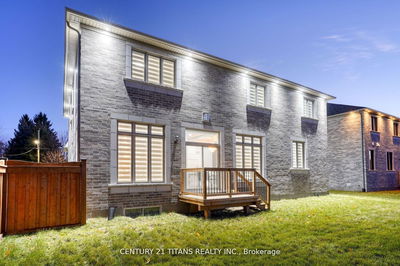





Price
$2,099,000
Bedrooms4 Beds
Bathrooms4 Baths
Size3500-5000 sqft
Year Built0-5
Property TypeHouse
Property Taxes$12957
Maintenance FeesNot listed
Discover Your Dream Home: A Luxurious Masterpiece by Holland Homes in Whitby**Welcome to a place where luxury meets comfort, crafted by the award-winning Holland Homes. This stunning 2-storey brick and stone house, with 3,704 sq. ft. of near custom-built perfection, sits proudly on a spacious 64' wide lot in one of Whitby's finest neighborhoods. Step inside and be wowed by the grand foyer, featuring 10 ft. ceilings, beautiful crown moulding, and an eye-catching designer chandelier. The homes design is nothing short of spectacular, with a gorgeous waffle ceiling, stylish accent walls, and pot lights creating a warm, inviting glow. Tall doors and large windows flood the space with natural light, making everything feel open and luxurious. With over $200,000 invested in thoughtful design elements every detail adds to the home's charm. The heart of this home is the chef's kitchen a culinary haven with a large island perfect for meal prep and casual dining. Upstairs, you'll find a versatile media/second family/entertainment room that can easily become a fifth bedroom. Plus, there's a handy, spacious laundry room on the second floor. The basement is ready for your personal touch, featuring 9 ft. ceilings and ample space for future customization. Outside, pot lights beautifully illuminate the exterior, highlighting the homes architectural details and boosting its curb appeal. Location is key, and this home has it all. You'll be within walking distance to shops, plazas, a mosque, and a church, with major highways 401 and 407 just a 10-minute drive away, making your commute a breeze. Don't miss out on this exceptional property by Holland Homes. It's the perfect blend of luxury, convenience, and modern design, crafted to offer you an unparalleled living experience. Come see for yourself and fall in love with your future home!
Dimensions
3.65' × 3.04'
Features
Large Closet
Dimensions
3.9' × 4.99'
Features
3 pc ensuite, walk-in closet(s), window
Dimensions
3.52' × 4.46'
Features
Walk-In Closet(s)
Dimensions
5.45' × 7.56'
Features
5 pc ensuite, walk-in closet(s), double doors
Dimensions
3.34' × 2.31'
Features
Dimensions
5.4' × 3.5'
Features
large window, 2 way fireplace, hardwood floor
Dimensions
7.53' × 4.27'
Features
large window, 2 way fireplace, hardwood floor
Dimensions
5.4' × 4.87'
Features
pantry, centre island, hardwood floor
Dimensions
3.04' × 2.71'
Features
large window, closet, hardwood floor
Dimensions
7.53' × 4.27'
Features
large window, 2 way fireplace, hardwood floor
Dimensions
3.34' × 2.31'
Features
Dimensions
3.04' × 2.71'
Features
large window, closet, hardwood floor
Dimensions
5.4' × 3.5'
Features
large window, 2 way fireplace, hardwood floor
Dimensions
5.4' × 4.87'
Features
pantry, centre island, hardwood floor
Dimensions
5.45' × 7.56'
Features
5 pc ensuite, walk-in closet(s), double doors
Dimensions
3.65' × 3.04'
Features
Large Closet
Dimensions
3.9' × 4.99'
Features
3 pc ensuite, walk-in closet(s), window
Dimensions
3.52' × 4.46'
Features
Walk-In Closet(s)
Have questions about this property?
Contact MeTotal Monthly Payment
$8,621 / month
Down Payment Percentage
20.00%
Mortgage Amount (Principal)
$1,679,200
Total Interest Payments
$1,035,330
Total Payment (Principal + Interest)
$2,714,530
Estimated Net Proceeds
$68,000
Realtor Fees
$25,000
Total Selling Costs
$32,000
Sale Price
$500,000
Mortgage Balance
$400,000

Sales Representative

Blue Grass Meadows, Whitby L1N 8C9

Blue Grass Meadows, Whitby L1N 9A1

Blue Grass Meadows, Whitby L1N 8T1

Blue Grass Meadows, Whitby L1N 0C3

A highly successful and experienced real estate agent, Ken has been serving clients in the Greater Toronto Area for almost two decades. Born and raised in Toronto, Ken has a passion for helping people find their dream homes and investment properties has been the driving force behind his success. He has a deep understanding of the local real estate market, and his extensive knowledge and experience have earned him a reputation amongst his clients as a trusted and reliable partner when dealing with their real estate needs.

A scenic township encompassing rural communities, agricultural lands, and beautiful waterfront properties around Lake Scugog
Explore Today

Known as the Trail Capital of Canada, featuring extensive hiking networks, historic downtown, and strong arts community
Explore Today

A dynamic city combining industrial heritage with modern amenities, featuring universities, shopping centers, and waterfront trails
Explore Today

A growing community with historic downtown, modern amenities, and beautiful harbor front, perfect for families and professionals
Explore Today

A diverse waterfront community offering modern amenities, extensive recreational facilities, and excellent transportation links
Explore Today

A vibrant city featuring waterfront trails, conservation areas, and diverse neighborhoods with easy access to Toronto
Explore Today

A peaceful rural city known for its friendly atmosphere, agricultural heritage, and tight-knit community spirit
Explore Today

A picturesque waterfront region featuring over 250 lakes, known for its outdoor recreation, scenic beauty, and welcoming small-town charm
Explore Today