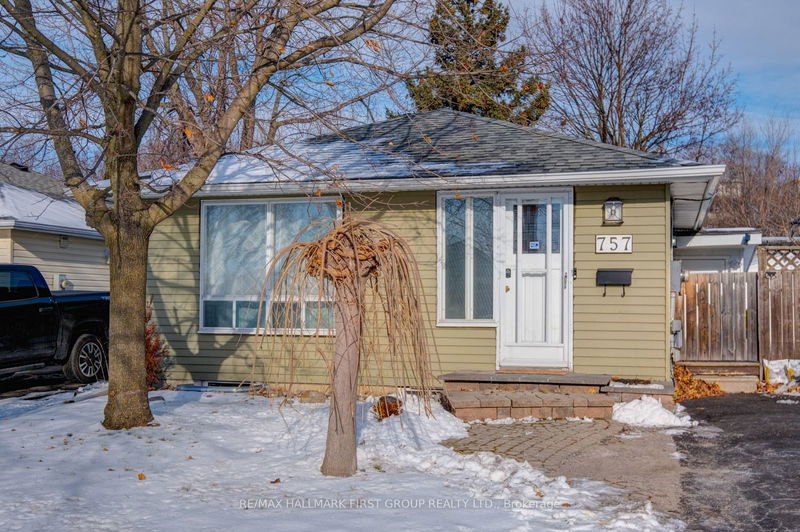

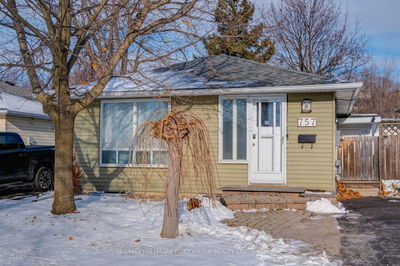
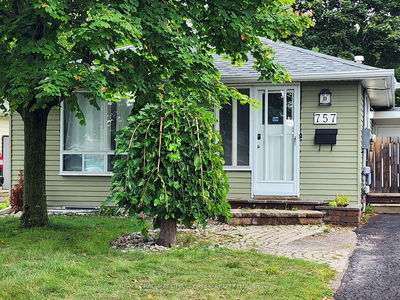
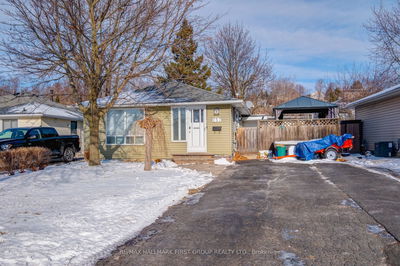
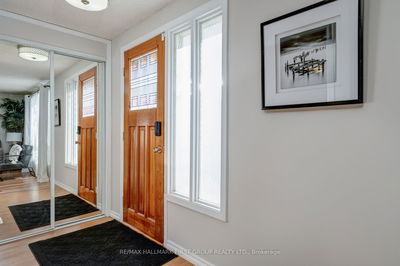
Price
$739,900
Bedrooms2 Beds
Bathrooms2 Baths
SizeNot listed
Year BuiltNot listed
Property TypeHouse
Property Taxes$4294
Maintenance FeesNot listed
Discover your dream investment in the heart of Oshawa's popular Donevan community! Nested in a serene court location, this legal 2-unit dwelling is the perfect blend of comfort and opportunity. Main Floor Apartment features spacious 2-bedroom layout featuring a renovated kitchen, bright, generously- sized living/dining room, and expansive primary suite, offering the potential to convert back into 3 bedrooms providing flexibility for families or additional rental income. The Lower Level suite features an independent entrance with a well-designed 2-bedroom layout which has a unique feature allowing one basement bedroom to be included with the main floor lease if desired, increasing rental options. Both the upper and lower suites have their own exclusive backyard space ensuring privacy. Additional desirable features of this property include ample parking space accommodating up to 6 vehicles, & two separate garden sheds for additional storage needs. Outdoor amenities include a gazebo and a gas BBQ hook-up perfect for outdoor gatherings. Each unit comes equipped with appliances, draperies/window blinds and there's a shared lower level laundry area. This property offers a fantastic opportunity for investors or families looking for versatile living arrangements in a prime location. Don't miss your chance to own this exceptional home. **EXTRAS** Separate entrance to basement apartment, 2 separate outdoor spaces (one for each tenant) & two separate sheds, up to 6 car parking in driveway (depending on size of cars), gas BBQ hook up at side deck.
Dimensions
5.27' × 3.62'
Features
picture window, combined w/dining, laminate
Dimensions
5.63' × 3.59'
Features
overlooks backyard, large closet, broadloom
Dimensions
5.13' × 3'
Features
b/i microwave, ceramic backsplash, laminate
Dimensions
2.86' × 2.64'
Features
window, closet, broadloom
Dimensions
5.13' × 3'
Features
window, w/o to deck, laminate
Dimensions
4.6' × 3.06'
Features
window, closet, broadloom
Dimensions
3.44' × 2.92'
Features
eat-in kitchen, combined w/living
Dimensions
3.16' × 2.92'
Features
window, closet, broadloom
Dimensions
4.47' × 2.91'
Features
gas fireplace, combined w/kitchen, broadloom
Dimensions
5.13' × 3'
Features
window, w/o to deck, laminate
Dimensions
5.27' × 3.62'
Features
picture window, combined w/dining, laminate
Dimensions
4.47' × 2.91'
Features
gas fireplace, combined w/kitchen, broadloom
Dimensions
3.44' × 2.92'
Features
eat-in kitchen, combined w/living
Dimensions
5.13' × 3'
Features
b/i microwave, ceramic backsplash, laminate
Dimensions
5.63' × 3.59'
Features
overlooks backyard, large closet, broadloom
Dimensions
4.6' × 3.06'
Features
window, closet, broadloom
Dimensions
3.16' × 2.92'
Features
window, closet, broadloom
Dimensions
2.86' × 2.64'
Features
window, closet, broadloom
Have questions about this property?
Contact MeTotal Monthly Payment
$3,016 / month
Down Payment Percentage
20.00%
Mortgage Amount (Principal)
$591,920
Total Interest Payments
$364,955
Total Payment (Principal + Interest)
$956,875
Estimated Net Proceeds
$68,000
Realtor Fees
$25,000
Total Selling Costs
$32,000
Sale Price
$500,000
Mortgage Balance
$400,000

Sales Representative

A highly successful and experienced real estate agent, Ken has been serving clients in the Greater Toronto Area for almost two decades. Born and raised in Toronto, Ken has a passion for helping people find their dream homes and investment properties has been the driving force behind his success. He has a deep understanding of the local real estate market, and his extensive knowledge and experience have earned him a reputation amongst his clients as a trusted and reliable partner when dealing with their real estate needs.

A scenic township encompassing rural communities, agricultural lands, and beautiful waterfront properties around Lake Scugog
Explore Today

Known as the Trail Capital of Canada, featuring extensive hiking networks, historic downtown, and strong arts community
Explore Today

A dynamic city combining industrial heritage with modern amenities, featuring universities, shopping centers, and waterfront trails
Explore Today

A growing community with historic downtown, modern amenities, and beautiful harbor front, perfect for families and professionals
Explore Today

A diverse waterfront community offering modern amenities, extensive recreational facilities, and excellent transportation links
Explore Today

A vibrant city featuring waterfront trails, conservation areas, and diverse neighborhoods with easy access to Toronto
Explore Today

A peaceful rural city known for its friendly atmosphere, agricultural heritage, and tight-knit community spirit
Explore Today

A picturesque waterfront region featuring over 250 lakes, known for its outdoor recreation, scenic beauty, and welcoming small-town charm
Explore Today