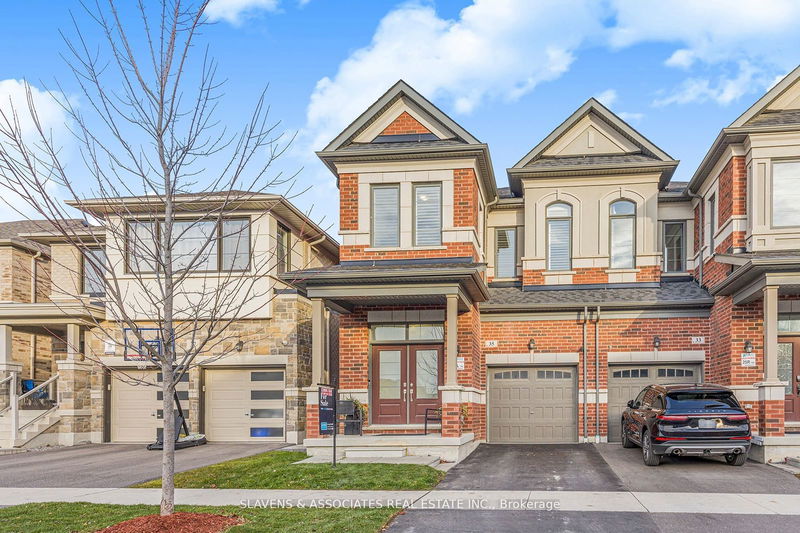

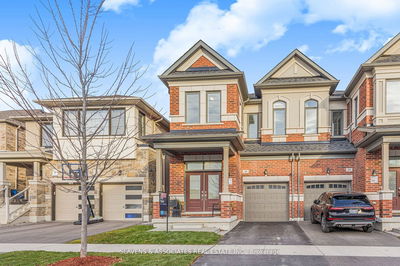
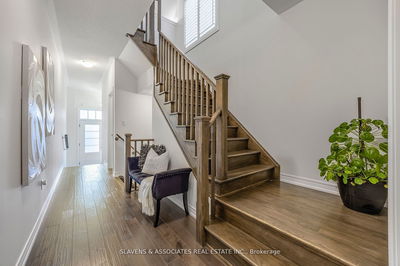
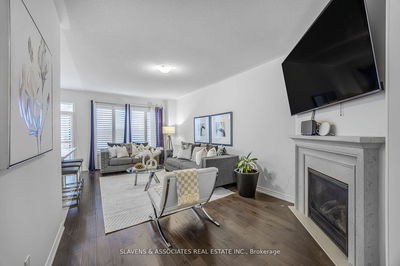
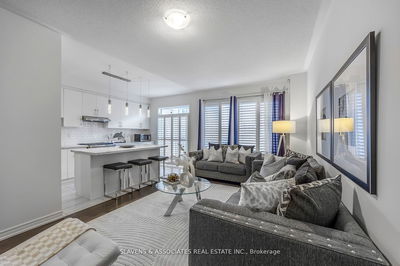
Price
$1,100,000
Bedrooms4 Beds
Bathrooms3 Baths
Size2000-2500 sqft
Year Built0-5
Property TypeHouse
Property Taxes$6201
Maintenance FeesNot listed
Welcome to 35 Mulgrave Street, a beautifully upgraded semi-detached home in the highly sought-after North Whitby neighbourhood. Offering approximately 2,200 sq. ft. of thoughtfully designed living space, this Modern Traditional property seamlessly combines elegance with family-friendly functionality. Step into the upgraded kitchen, complete with a butlers pantry, stainless steel wine cooler, Thermador gas range, and sleek quartz countertops, all designed for culinary enthusiasts and entertainers alike. The open-concept layout flows effortlessly into the expansive living area, featuring a cozy fireplace and rich hardwood floors throughout. The second floor boasts 4+1 bedrooms, including an upstairs loft that can easily transform into a 5th bedroom or office space. The primary suite offers a private retreat with a luxurious 4-piece ensuite, complete with a soaker tub. Two additional bathrooms provide ample convenience for families. Outside, enjoy a private backyard, perfect for entertaining or relaxing. Located close to the 412, Thermea Spa, shopping, and the famous Rocket Ship Park, this home offers unmatched convenience. With over $100,000 in upgrades and being less than 5 years old, this property is move-in ready and perfect for growing families or those upgrading from a condo. **EXTRAS** No POTL, Fenced Backyard,
Dimensions
3.38' × 1.78'
Features
w/o to garage, b/i shelves, ceramic floor
Dimensions
3.38' × 3.99'
Features
coffered ceiling(s), california shutters, hardwood floor
Dimensions
5.03' × 2.39'
Features
quartz counter, stainless steel appl, pantry
Dimensions
6.65' × 3.38'
Features
california shutters, fireplace, hardwood floor
Dimensions
4.29' × 3.05'
Features
california shutters, hardwood floor, b/i closet
Dimensions
3.86' × 2.69'
Features
california shutters, hardwood floor, overlooks frontyard
Dimensions
2.97' × 3.05'
Features
california shutters, hardwood floor, b/i closet
Dimensions
3.05' × 3.05'
Features
california shutters, hardwood floor, double closet
Dimensions
5.49' × 3.4'
Features
coffered ceiling(s), california shutters, hardwood floor
Dimensions
3.38' × 1.78'
Features
w/o to garage, b/i shelves, ceramic floor
Dimensions
6.65' × 3.38'
Features
california shutters, fireplace, hardwood floor
Dimensions
3.38' × 3.99'
Features
coffered ceiling(s), california shutters, hardwood floor
Dimensions
5.03' × 2.39'
Features
quartz counter, stainless steel appl, pantry
Dimensions
5.49' × 3.4'
Features
coffered ceiling(s), california shutters, hardwood floor
Dimensions
4.29' × 3.05'
Features
california shutters, hardwood floor, b/i closet
Dimensions
2.97' × 3.05'
Features
california shutters, hardwood floor, b/i closet
Dimensions
3.05' × 3.05'
Features
california shutters, hardwood floor, double closet
Dimensions
3.86' × 2.69'
Features
california shutters, hardwood floor, overlooks frontyard
Have questions about this property?
Contact MeTotal Monthly Payment
$4,469 / month
Down Payment Percentage
20.00%
Mortgage Amount (Principal)
$880,000
Total Interest Payments
$542,574
Total Payment (Principal + Interest)
$1,422,574
Estimated Net Proceeds
$68,000
Realtor Fees
$25,000
Total Selling Costs
$32,000
Sale Price
$500,000
Mortgage Balance
$400,000

Sales Representative

A highly successful and experienced real estate agent, Ken has been serving clients in the Greater Toronto Area for almost two decades. Born and raised in Toronto, Ken has a passion for helping people find their dream homes and investment properties has been the driving force behind his success. He has a deep understanding of the local real estate market, and his extensive knowledge and experience have earned him a reputation amongst his clients as a trusted and reliable partner when dealing with their real estate needs.

A scenic township encompassing rural communities, agricultural lands, and beautiful waterfront properties around Lake Scugog
Explore Today

Known as the Trail Capital of Canada, featuring extensive hiking networks, historic downtown, and strong arts community
Explore Today

A dynamic city combining industrial heritage with modern amenities, featuring universities, shopping centers, and waterfront trails
Explore Today

A growing community with historic downtown, modern amenities, and beautiful harbor front, perfect for families and professionals
Explore Today

A diverse waterfront community offering modern amenities, extensive recreational facilities, and excellent transportation links
Explore Today

A vibrant city featuring waterfront trails, conservation areas, and diverse neighborhoods with easy access to Toronto
Explore Today

A peaceful rural city known for its friendly atmosphere, agricultural heritage, and tight-knit community spirit
Explore Today

A picturesque waterfront region featuring over 250 lakes, known for its outdoor recreation, scenic beauty, and welcoming small-town charm
Explore Today