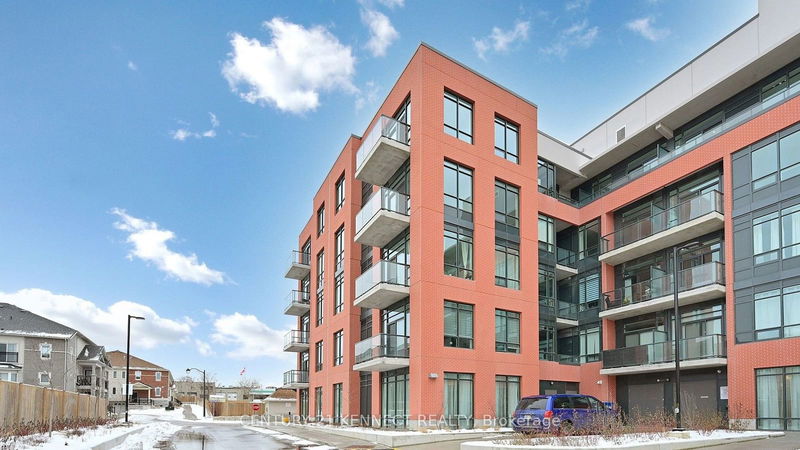

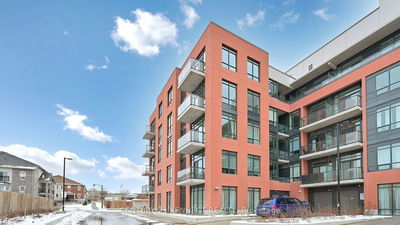
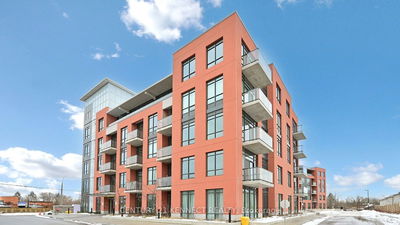
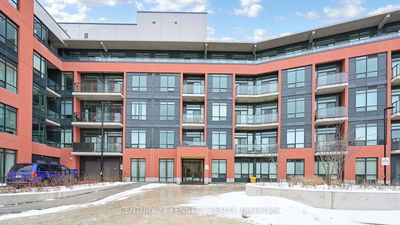

Price
$739,000
Bedrooms2 Beds
Bathrooms2 Baths
Size800-899 sqft
Year BuiltNew
Property TypeCondo
Property TaxesNot listed
Maintenance Fees$593.4/month
Experience modern living at Harbour Ten10 Condos! This stunning 5-story development seamlessly blends contemporary architecture, beautiful landscaping, modern amenities, and spacious suites. Presenting a brand-new, never-lived-in 2-bedroom + den corner unit that can easily function asan office or a potential 3rd bedroom. Enjoy 2 full bathrooms, underground parking, and 920 sqftof total living space854 sqft interior plus a 66 sqft balcony. This bright northeast-facing unit features brand-new stainless steel appliances (stove, fridge, dishwasher, microwave),quartz kitchen countertops, a balcony, and an ensuite stackable washer and dryer. Building amenities include a cozy lobby lounge with a fireplace, a game room, a social lounge/party room with BBQ terrace access, a relaxation "Imaginarium" room, a Zen yoga space, a green space playground, a fully equipped fitness gym, and a virtual concierge. Located in a prime Whitby area with transit at your doorstep and close to shopping, dining, parks, trails, and Highways407, 401, and 412. Just an 8-minute drive to the Whitby GO Station and 17 minutes to Ontario Tech University and Durham College. Dont miss this opportunity to make Harbour Ten10 Condos your home! **EXTRAS** Stainless Steel Fridge, Stove, Dishwasher, Microwave Hood Fan, Stackable Washer & Dryer, All Existing Mirrors & Electrical Light Fixtures.
Unit Number
Unit 05
Maintenance Fee
$593.4/month
Inclusions
Heat, Parking, Water
Building Insurance
Yes
Exposure
North East
Locker
Not listed
Parking Type
Underground
Pet Policy
Restricted
Property Manager
LEGACY MANAGEMENT
Stories
02 floors
Condo Corp Number
409
Water
Included
Hydro
Not included
Cable
Not included
Heat
Included
Parking
Included
Taxes
Not included
Total Monthly Payment
$0 / month
Down Payment Percentage
20.00%
Mortgage Amount (Principal)
$591,200
Total Interest Payments
$364,511
Total Payment (Principal + Interest)
$955,711
Estimated Net Proceeds
$68,000
Realtor Fees
$25,000
Total Selling Costs
$32,000
Sale Price
$500,000
Mortgage Balance
$400,000

Sales Representative

Pringle Creek, Whitby L1N 8Z1

Pringle Creek, Whitby L1N 8Z1

Pringle Creek, Whitby L1N 2K2
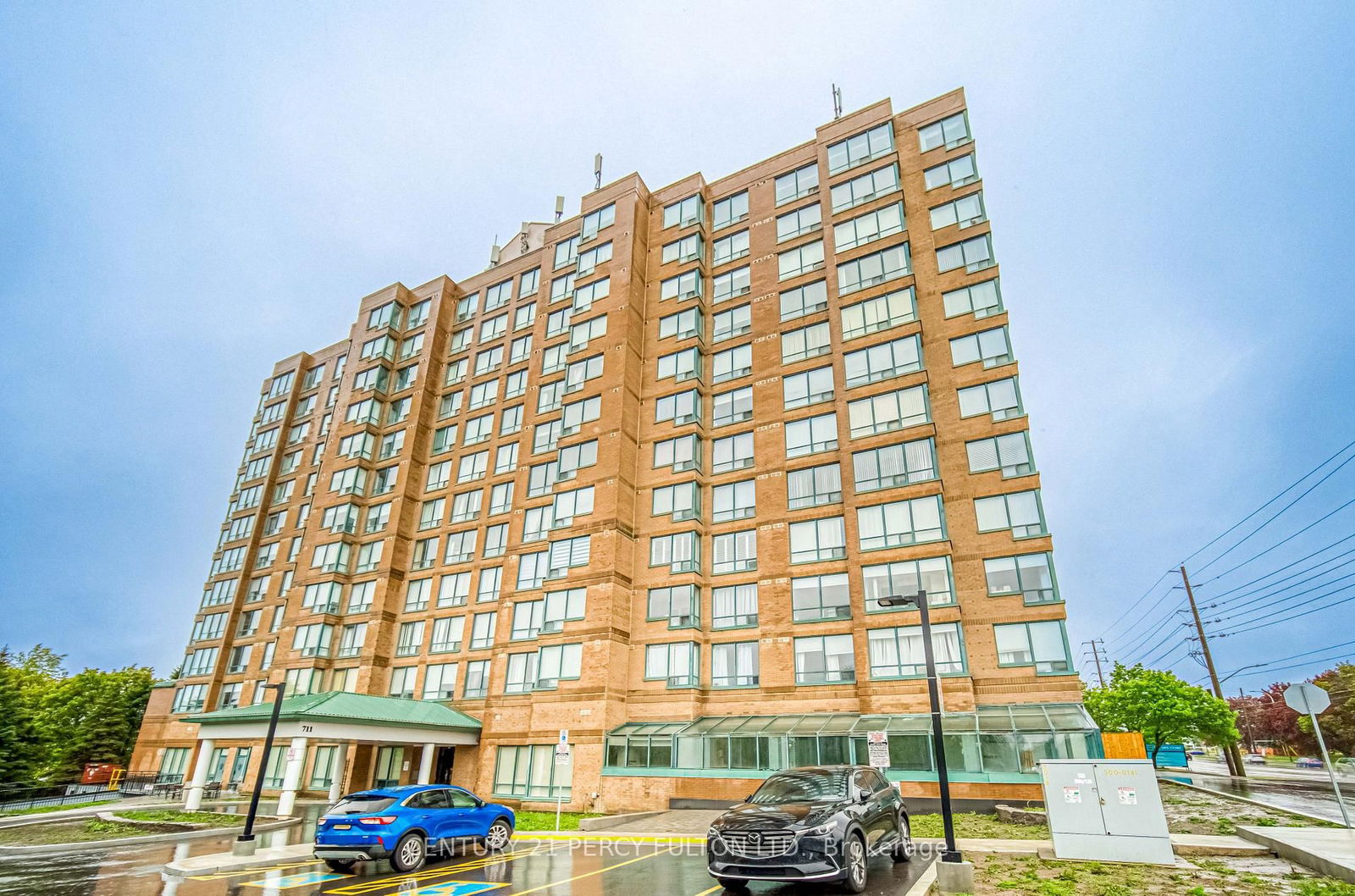
Pringle Creek, Whitby L1N 8Z1

A highly successful and experienced real estate agent, Ken has been serving clients in the Greater Toronto Area for almost two decades. Born and raised in Toronto, Ken has a passion for helping people find their dream homes and investment properties has been the driving force behind his success. He has a deep understanding of the local real estate market, and his extensive knowledge and experience have earned him a reputation amongst his clients as a trusted and reliable partner when dealing with their real estate needs.

A scenic township encompassing rural communities, agricultural lands, and beautiful waterfront properties around Lake Scugog
Explore Today

Known as the Trail Capital of Canada, featuring extensive hiking networks, historic downtown, and strong arts community
Explore Today

A dynamic city combining industrial heritage with modern amenities, featuring universities, shopping centers, and waterfront trails
Explore Today

A growing community with historic downtown, modern amenities, and beautiful harbor front, perfect for families and professionals
Explore Today

A diverse waterfront community offering modern amenities, extensive recreational facilities, and excellent transportation links
Explore Today

A vibrant city featuring waterfront trails, conservation areas, and diverse neighborhoods with easy access to Toronto
Explore Today

A peaceful rural city known for its friendly atmosphere, agricultural heritage, and tight-knit community spirit
Explore Today

A picturesque waterfront region featuring over 250 lakes, known for its outdoor recreation, scenic beauty, and welcoming small-town charm
Explore Today