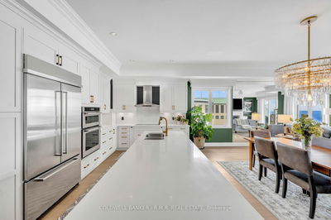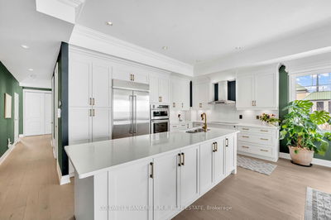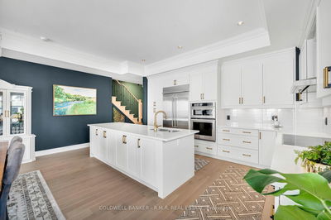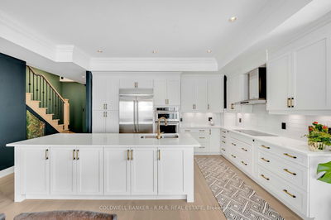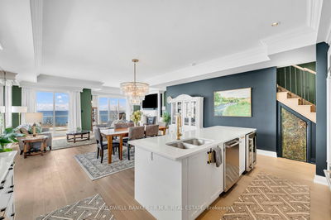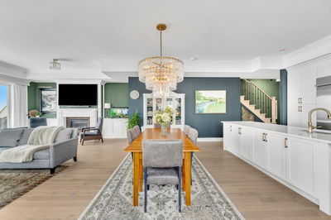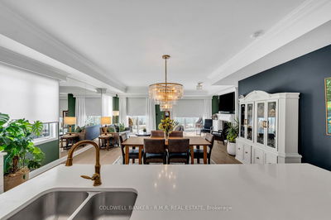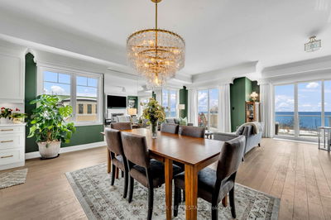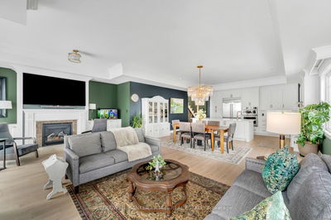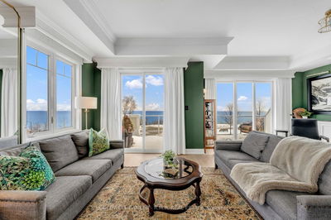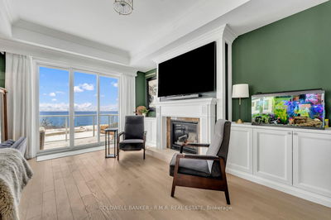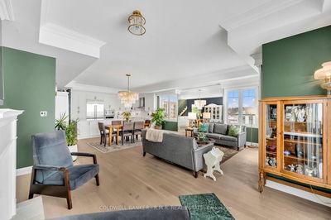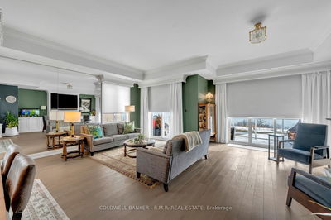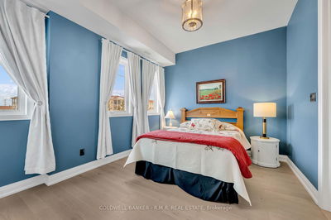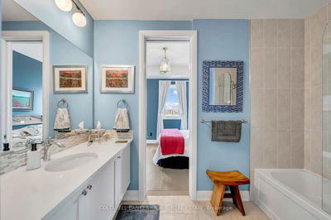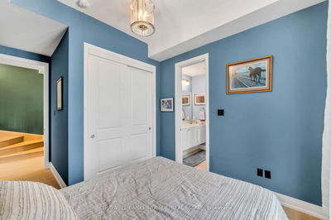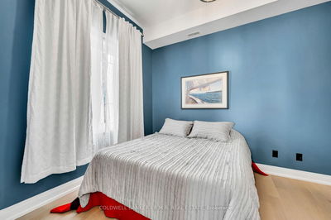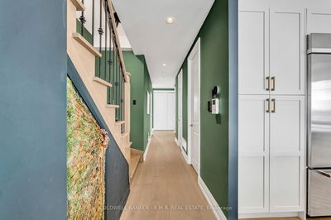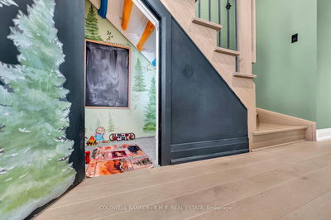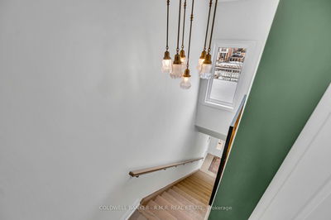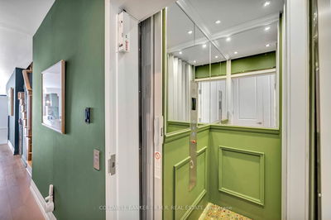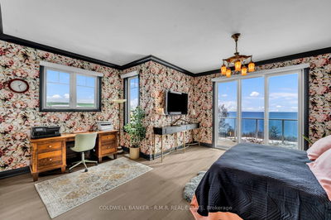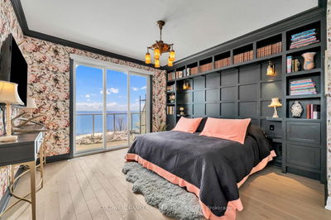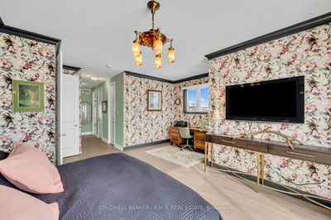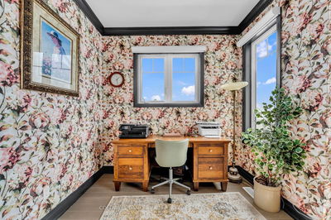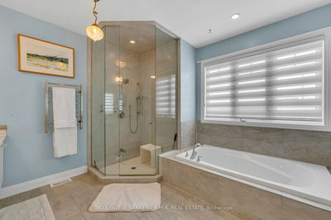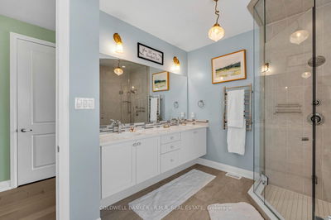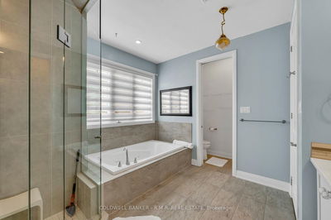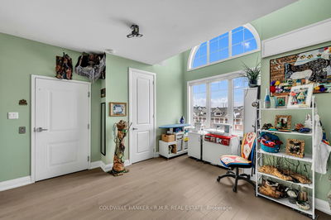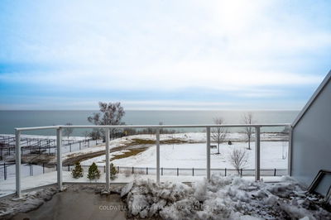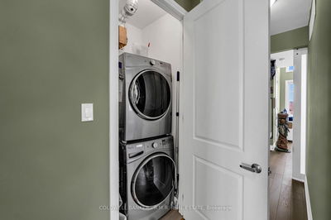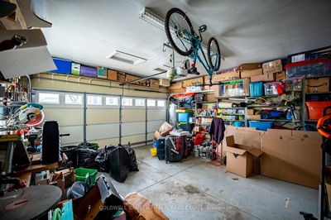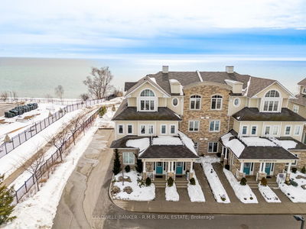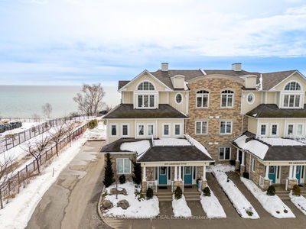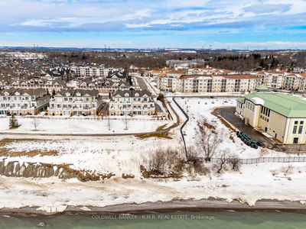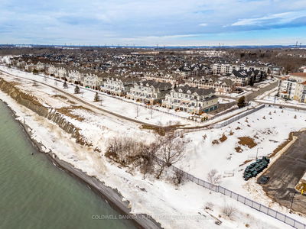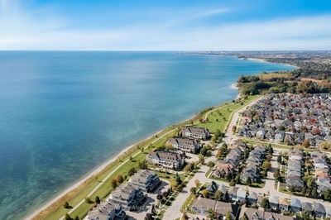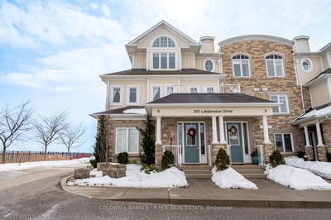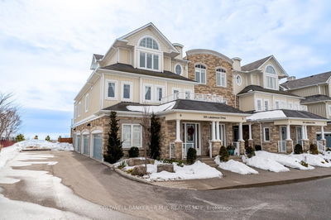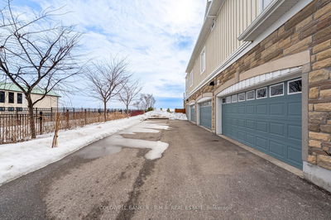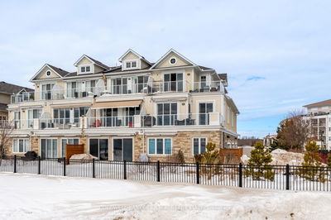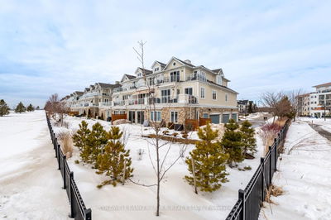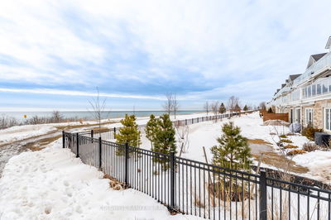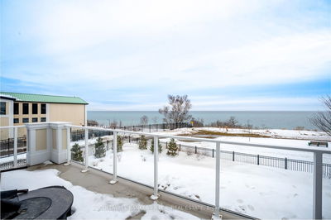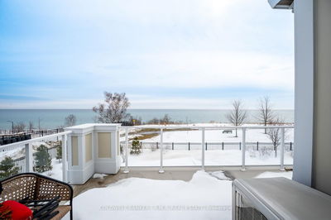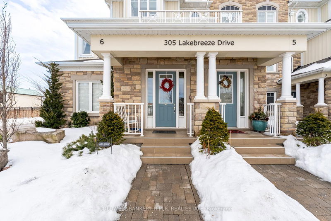

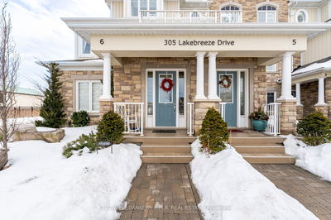

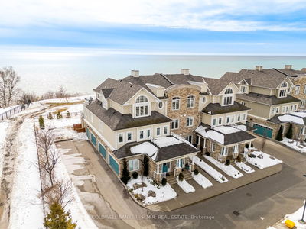
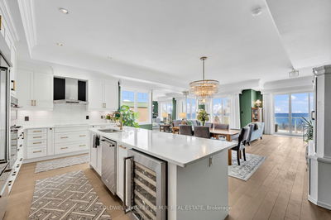
305 Lakebreeze Drive, Newcastle
Price
$1,399,000
Bedrooms3 Beds
Bathrooms3 Baths
Size2500-2749 sqft
Year Built6-10
Property TypeCondo
Property Taxes$8547.63
Maintenance Fees$827/month
Description
305 Lakebreeze - Welcome Home to Sought-After Lakeside Living in the Port of Newcastle Experience unobstructed south views of Lake Ontario, with sunsets that most can only dream of. This end-unit, three-level condo townhome offers a luxurious lifestyle with two private balconies, your own personal elevator, and floor-to-ceiling, wall-to-wall patio doors. The home is also equipped with interior electronic blinds and an exterior power-operated awning. Inside, you'll find heated floors in the front hallway, stunning hardwood floors, 10-foot ceilings, and a gas fireplace creating a warm and inviting atmosphere. The chefs dream kitchen features quartz countertops, stainless steel appliances, a double wall oven, an induction cooktop, a wine fridge, and an oversized island perfect for entertaining and everyday living. The upper floor is home to your own spa-like master retreat, offering full water views, a cozy sitting area, a five-piece ensuite, walk-in closets, laundry closet, and elevator access. The space also includes a well-appointed office, den, or library area with plenty of bonus storage. The unit is completed by its own private double-car garage. With 3 bedrooms, 3 bathrooms, over 2,600 sq. ft. of interior living space, and an additional 400 sq. ft. of private outdoor balcony space, this home has it all. Located in a nature lovers paradise, with walking trails and bike paths right at your doorstep, you'll also have full access to the Admirals Club. Enjoy the clubhouses amenities, including an indoor pool, full gym, library, games room with a pool table and dart boards, movie theater room, and a full lounge area with a bar. Seeing is believing! Don't miss your opportunity to view this exceptional property. Builder floor plans attached
Condo Details
Unit Number
Unit 42
Maintenance Fee
$827/month
Inclusions
Parking
Building Insurance
Yes
Exposure
South
Locker
Not listed
Parking Type
Private
Pet Policy
Restricted
Property Manager
Maple Ridge Community Management
Stories
1 floors
Condo Corp Number
228
Utilities & Inclusions
Water
Not included
Hydro
Not included
Cable
Not included
Heat
Not included
Parking
Included
Taxes
Not included
Sale history for
Sign in to view property history
The Property Location
Mortgage Calculator
Total Monthly Payment
$0 / month
Down Payment Percentage
20.00%
Mortgage Amount (Principal)
$1,119,200
Total Interest Payments
$690,055
Total Payment (Principal + Interest)
$1,809,255
Determine Your Profits After Selling Your Home
Estimated Net Proceeds
$68,000
Realtor Fees
$25,000
Total Selling Costs
$32,000
Sale Price
$500,000
Mortgage Balance
$400,000

Jess Whitehead
Sales Representative

Meet Jess Whitehead
A highly successful and experienced real estate agent, Ken has been serving clients in the Greater Toronto Area for almost two decades. Born and raised in Toronto, Ken has a passion for helping people find their dream homes and investment properties has been the driving force behind his success. He has a deep understanding of the local real estate market, and his extensive knowledge and experience have earned him a reputation amongst his clients as a trusted and reliable partner when dealing with their real estate needs.

Scugog
A scenic township encompassing rural communities, agricultural lands, and beautiful waterfront properties around Lake Scugog
Explore Today

Uxbridge
Known as the Trail Capital of Canada, featuring extensive hiking networks, historic downtown, and strong arts community
Explore Today

Oshawa
A dynamic city combining industrial heritage with modern amenities, featuring universities, shopping centers, and waterfront trails
Explore Today

Whitby
A growing community with historic downtown, modern amenities, and beautiful harbor front, perfect for families and professionals
Explore Today

Ajax
A diverse waterfront community offering modern amenities, extensive recreational facilities, and excellent transportation links
Explore Today

Pickering
A vibrant city featuring waterfront trails, conservation areas, and diverse neighborhoods with easy access to Toronto
Explore Today

Clarington
A peaceful rural city known for its friendly atmosphere, agricultural heritage, and tight-knit community spirit
Explore Today

Kawartha Lakes
A picturesque waterfront region featuring over 250 lakes, known for its outdoor recreation, scenic beauty, and welcoming small-town charm
Explore Today
