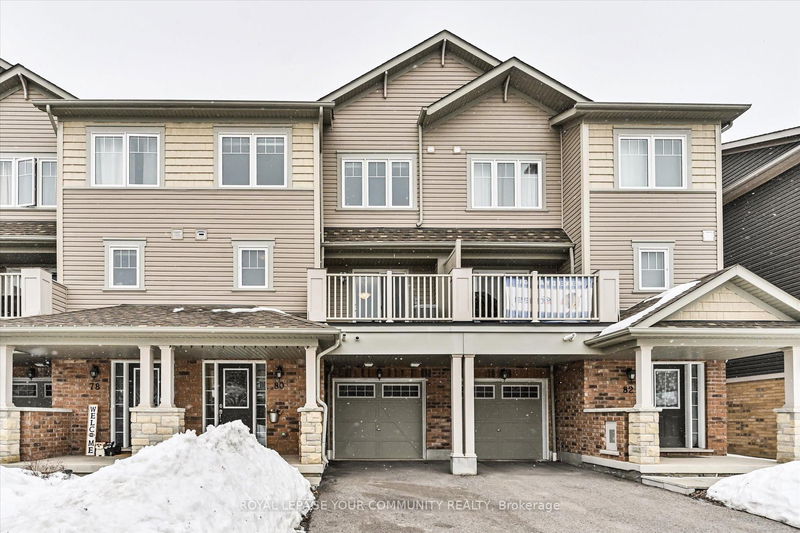

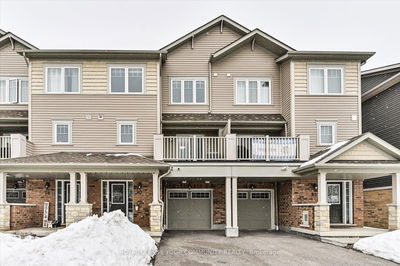
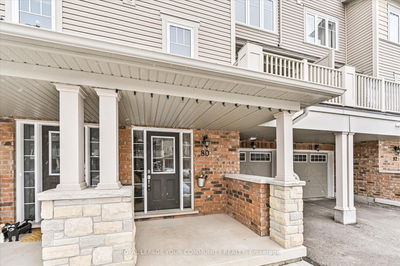
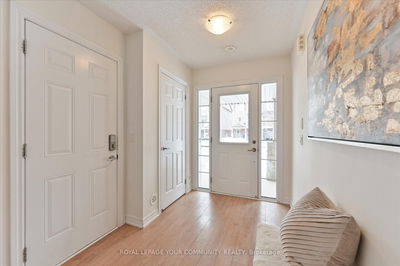
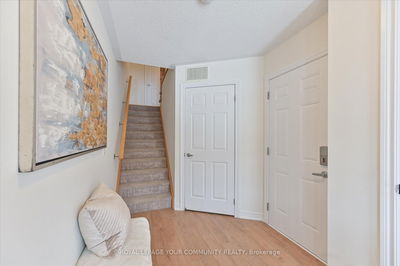
Price
$724,900
Bedrooms2 Beds
Bathrooms2 Baths
Size1100-1500 sqft
Year Built6-15
Property TypeHouse
Property Taxes$4008.88
Maintenance FeesNot listed

Wow! Beautiful well kept three storey 2 bedroom, 2 Bath Townhome with just under 1500 sq. ft of floor area in the highly desirable Enclave of Windfields, in North Oshawa. Ideal for First time home buyer or Investor. Nothing to do but move in!! The South facing desirable home sports an open concept kitchen, Living and Dining rooms. Great for entertaining. Enjoy your morning coffee, on the South facing balcony, located off the Dining area. Designed for comfort and convenience, this lovely home also has a covered front porch. The entrance door to the bright and spacious foyer is flanked on each side by sidelites. This spacious foyer area also has Laminate flooring, a nice size closet, door to utility room and a door to the oversized one (1) car garage with lots of room for storage and wall shelving. Spacious living room has a half wall opening with finished ledge overlooking the stairwell and is open to the Dining Room. The Dining room has a sliding glass door walkout to nice size South facing balcony. Enjoy outdoor dining at its best. Very spacious Primary bedroom with a large window overlooking the front yard and wall to wall closet with mirror doors. The second bedroom is ideal for a home office or guest bedroom and also sports a nice size window. The spacious utility room has lots of storage area and room for wall shelving. 3 Car parking!! No Sidewalks!! No maintenance fees!! This home is situated close to Top Rated schools. Minutes to Durham College, Ontario Tech University, Parks, Golfing, Shopping, Costco, H/W 407 and all major amenities.
Dimensions
5.97' × 3.79'
Features
broadloom, combined w/dining
Dimensions
5.97' × 3.79'
Features
broadloom, combined w/living, w/o to deck
Dimensions
2.54' × 2.7'
Features
tile floor, overlooks dining, ceramic backsplash
Dimensions
4.09' × 3.16'
Features
broadloom, mirrored closet, overlooks frontyard
Dimensions
3.23' × 2.05'
Features
laminate, w/o to garage, closet
Dimensions
3.23' × 2.05'
Features
laminate, w/o to garage, closet
Dimensions
5.97' × 3.79'
Features
broadloom, combined w/dining
Dimensions
5.97' × 3.79'
Features
broadloom, combined w/living, w/o to deck
Dimensions
2.54' × 2.7'
Features
tile floor, overlooks dining, ceramic backsplash
Dimensions
4.09' × 3.16'
Features
broadloom, mirrored closet, overlooks frontyard
Have questions about this property?
Contact MeTotal Monthly Payment
$2,939 / month
Down Payment Percentage
20.00%
Mortgage Amount (Principal)
$579,920
Total Interest Payments
$357,556
Total Payment (Principal + Interest)
$937,476
Estimated Net Proceeds
$68,000
Realtor Fees
$25,000
Total Selling Costs
$32,000
Sale Price
$500,000
Mortgage Balance
$400,000

Sales Representative

Windfields, Oshawa L1L 0E7

Windfields, Oshawa L1L 0J4

Windfields, Oshawa L1L 0G5

Windfields, Oshawa L1L 0G5

A highly successful and experienced real estate agent, Ken has been serving clients in the Greater Toronto Area for almost two decades. Born and raised in Toronto, Ken has a passion for helping people find their dream homes and investment properties has been the driving force behind his success. He has a deep understanding of the local real estate market, and his extensive knowledge and experience have earned him a reputation amongst his clients as a trusted and reliable partner when dealing with their real estate needs.

A scenic township encompassing rural communities, agricultural lands, and beautiful waterfront properties around Lake Scugog
Explore Today

Known as the Trail Capital of Canada, featuring extensive hiking networks, historic downtown, and strong arts community
Explore Today

A dynamic city combining industrial heritage with modern amenities, featuring universities, shopping centers, and waterfront trails
Explore Today

A growing community with historic downtown, modern amenities, and beautiful harbor front, perfect for families and professionals
Explore Today

A diverse waterfront community offering modern amenities, extensive recreational facilities, and excellent transportation links
Explore Today

A vibrant city featuring waterfront trails, conservation areas, and diverse neighborhoods with easy access to Toronto
Explore Today

A peaceful rural city known for its friendly atmosphere, agricultural heritage, and tight-knit community spirit
Explore Today

A picturesque waterfront region featuring over 250 lakes, known for its outdoor recreation, scenic beauty, and welcoming small-town charm
Explore Today