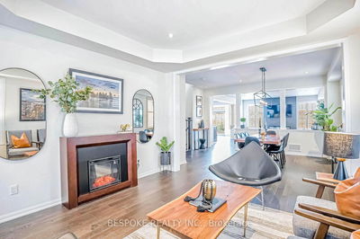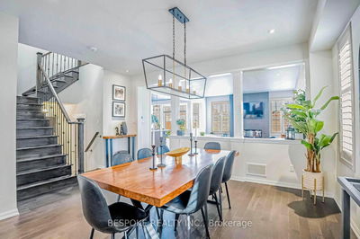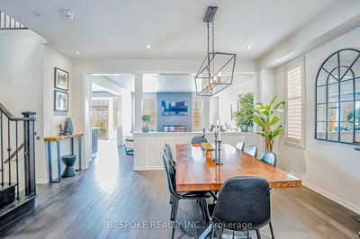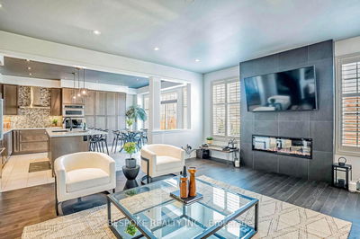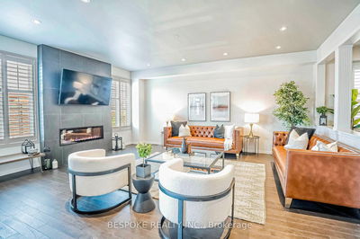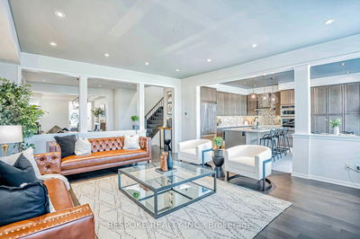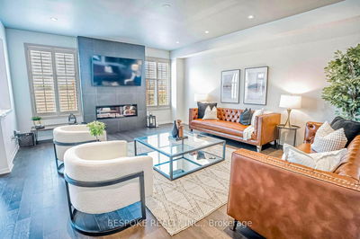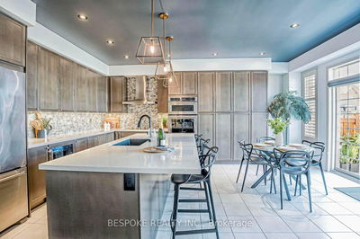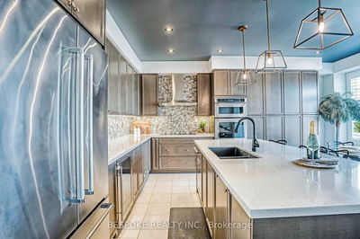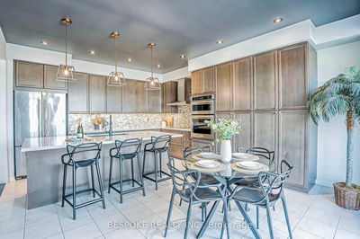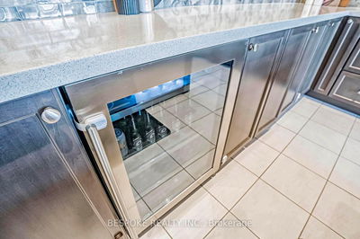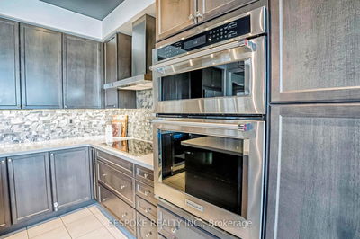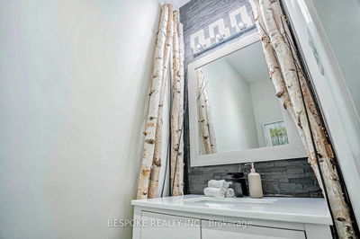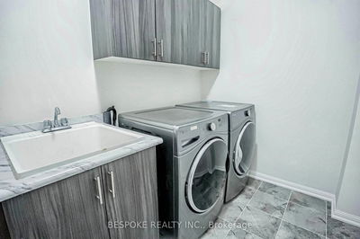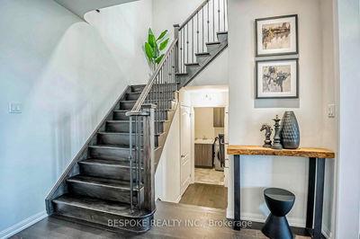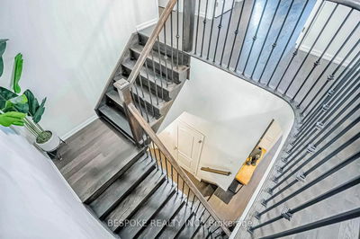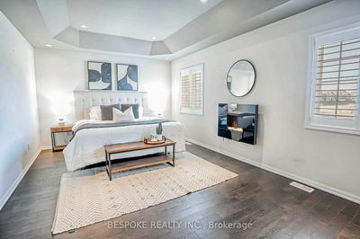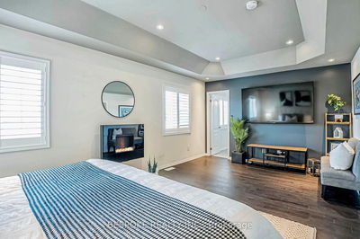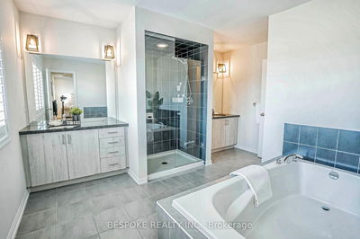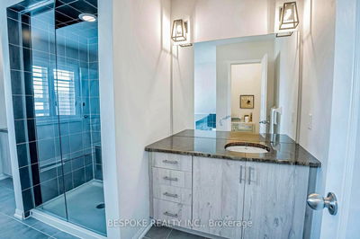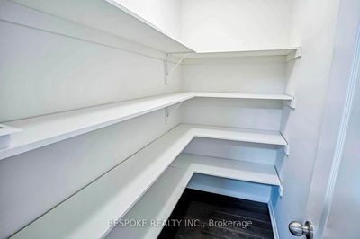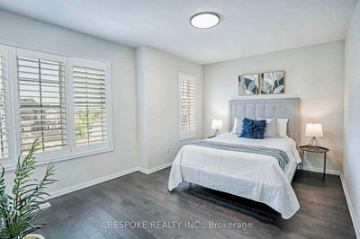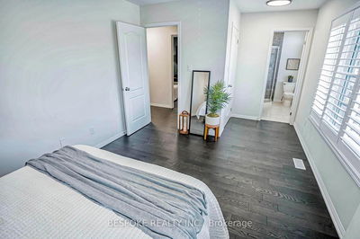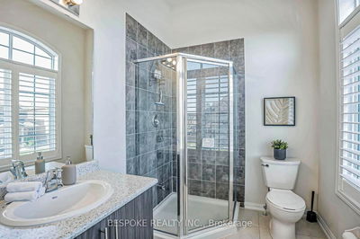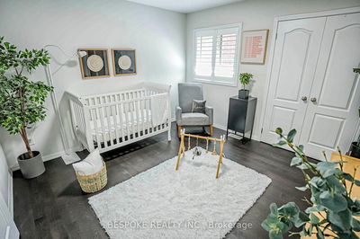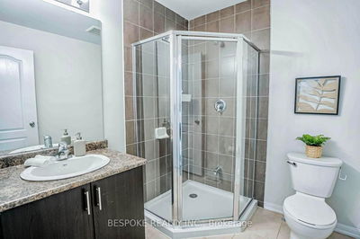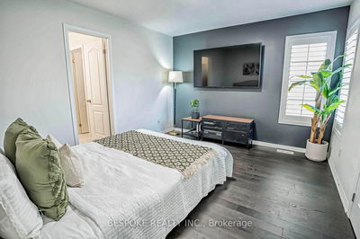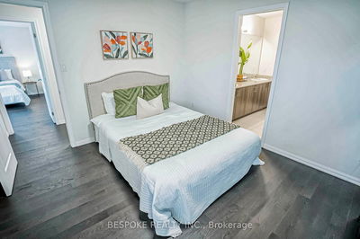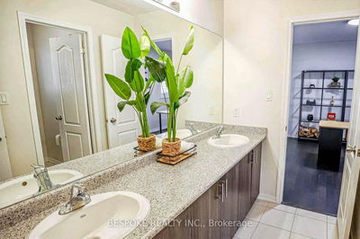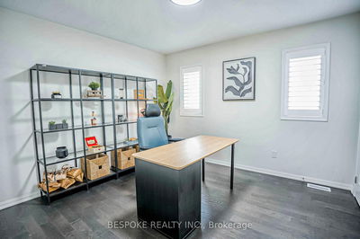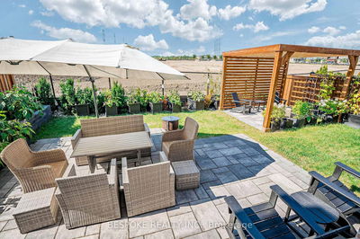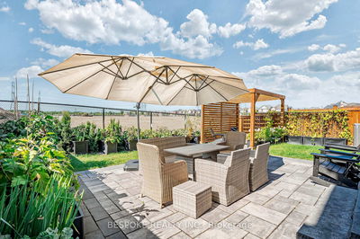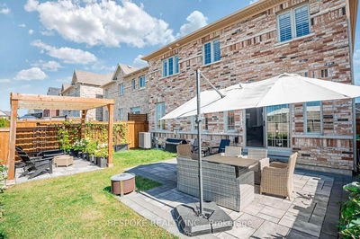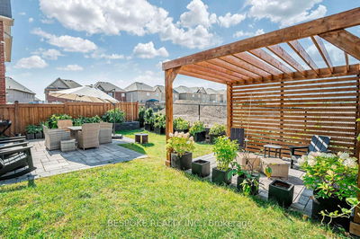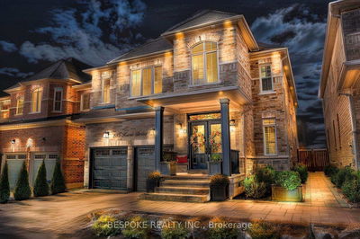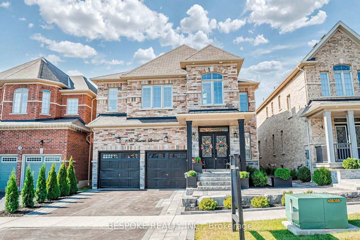

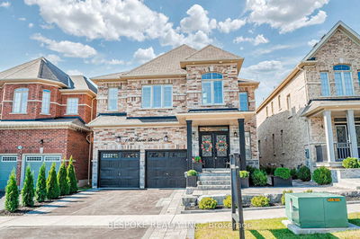
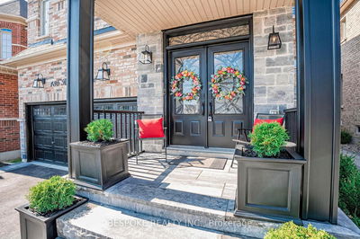
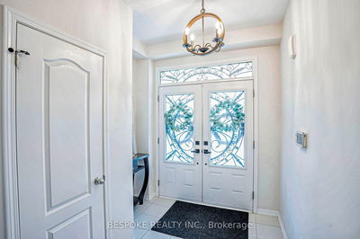
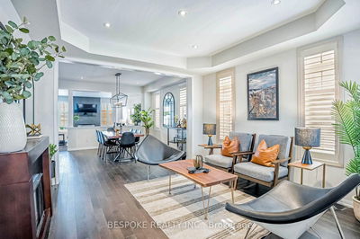
136 Hurst Drive, Northwest Ajax
Price
$1,610,000
Bedrooms5 Beds
Bathrooms5 Baths
Size3000-3500 sqft
Year BuiltNot listed
Property TypeHouse
Property Taxes$9689.88
Maintenance FeesNot listed
Description
Nestled on a premium lot in Duffins Village near the Pickering border, this full brick and stone detached home offers over 3,000 sq ft of luxurious living space. With 5 bedrooms and 5 bathrooms, this less-than-7-year-old home combines style and comfort for families of all sizes. The main floor impresses with soaring 9-foot ceilings, upgraded elegant light fixtures, and wide windows that bathe the space in natural light. Architectural details, smooth ceilings, oak hardwood floors, and a grand oak staircase with wrought iron pickets add a touch of sophistication. The gourmet kitchen features Caesar stone quartz countertops, a large island, deluxe cabinetry, and top-tier stainless steel appliances, including a 36-inch induction cooktop, Venmar CHEF range hood, built-in wall oven, beverage center, and microwave - perfect for daily living and entertaining. Step outside to a beautifully landscaped exterior with interlocking stone steps and a charming wooden pergola. With no neighbors behind, this tranquil outdoor space is ideal for relaxation or gatherings. Conveniently located near parks, nature trails, public transport, and easy access to Highways 401 and 407, plus shopping, schools, and dining within minutes. Experience the best of suburban living with urban amenities nearby. Don't miss your chance to own this extraordinary property in one of Ajax most desirable neighborhoods. Schedule your viewing today and experience luxury living at its finest! **EXTRAS** INCL: 36-Inch Induction Cooktop, S/S B/I Dishwasher, S/S Fridge, Washer, Dryer, Central AC, Gas Furnace, Single Zone Beverage Centre, Built-In Combination Wall Oven and Microwave
Property Dimensions
Second Level
Primary Bedroom
Dimensions
5.94' × 3.66'
Features
his and hers closets, coffered ceiling(s), 5 pc ensuite
Bedroom 3
Dimensions
3.99' × 3.29'
Features
hardwood floor, closet, 5 pc ensuite
Bedroom 5
Dimensions
3.35' × 3.51'
Features
hardwood floor, closet, 3 pc ensuite
Bedroom 2
Dimensions
3.51' × 3.35'
Features
hardwood floor, closet, 3 pc ensuite
Bedroom 4
Dimensions
3.76' × 3.25'
Features
hardwood floor, closet, 5 pc ensuite
Ground Level
Breakfast
Dimensions
5.79' × 4.27'
Features
ceramic floor, w/o to yard, pot lights
Kitchen
Dimensions
4.27' × 2.74'
Features
backsplash, centre island, quartz counter
Dining Room
Dimensions
4.27' × 3.86'
Features
hardwood floor, pot lights, combined w/great rm
Living Room
Dimensions
3.76' × 3.76'
Features
hardwood floor, pot lights, combined w/dining
Great Room
Dimensions
5.79' × 4.95'
Features
electric fireplace, pot lights, hardwood floor
All Rooms
Breakfast
Dimensions
5.79' × 4.27'
Features
ceramic floor, w/o to yard, pot lights
Great Room
Dimensions
5.79' × 4.95'
Features
electric fireplace, pot lights, hardwood floor
Living Room
Dimensions
3.76' × 3.76'
Features
hardwood floor, pot lights, combined w/dining
Dining Room
Dimensions
4.27' × 3.86'
Features
hardwood floor, pot lights, combined w/great rm
Kitchen
Dimensions
4.27' × 2.74'
Features
backsplash, centre island, quartz counter
Primary Bedroom
Dimensions
5.94' × 3.66'
Features
his and hers closets, coffered ceiling(s), 5 pc ensuite
Bedroom 3
Dimensions
3.99' × 3.29'
Features
hardwood floor, closet, 5 pc ensuite
Bedroom 5
Dimensions
3.35' × 3.51'
Features
hardwood floor, closet, 3 pc ensuite
Bedroom 2
Dimensions
3.51' × 3.35'
Features
hardwood floor, closet, 3 pc ensuite
Bedroom 4
Dimensions
3.76' × 3.25'
Features
hardwood floor, closet, 5 pc ensuite
Have questions about this property?
Contact MeSale history for
Sign in to view property history
The Property Location
Mortgage Calculator
Total Monthly Payment
$6,592 / month
Down Payment Percentage
20.00%
Mortgage Amount (Principal)
$1,288,000
Total Interest Payments
$794,131
Total Payment (Principal + Interest)
$2,082,131
Determine Your Profits After Selling Your Home
Estimated Net Proceeds
$68,000
Realtor Fees
$25,000
Total Selling Costs
$32,000
Sale Price
$500,000
Mortgage Balance
$400,000

Jess Whitehead
Sales Representative
Related Properties

46 Williamson
CA$1,698,900Northwest Ajax, Ajax L1T 4M9

7 Butterworth
CA$1,249,000Northwest Ajax, Ajax L1T 4W8

17 Ballantyne
CA$1,424,900Northwest Ajax, Ajax L1T 4H6

33 Alden
CA$1,599,500Northwest Ajax, Ajax L1T 4Z2

Meet Jess Whitehead
A highly successful and experienced real estate agent, Ken has been serving clients in the Greater Toronto Area for almost two decades. Born and raised in Toronto, Ken has a passion for helping people find their dream homes and investment properties has been the driving force behind his success. He has a deep understanding of the local real estate market, and his extensive knowledge and experience have earned him a reputation amongst his clients as a trusted and reliable partner when dealing with their real estate needs.

Scugog
A scenic township encompassing rural communities, agricultural lands, and beautiful waterfront properties around Lake Scugog
Explore Today

Uxbridge
Known as the Trail Capital of Canada, featuring extensive hiking networks, historic downtown, and strong arts community
Explore Today

Oshawa
A dynamic city combining industrial heritage with modern amenities, featuring universities, shopping centers, and waterfront trails
Explore Today

Whitby
A growing community with historic downtown, modern amenities, and beautiful harbor front, perfect for families and professionals
Explore Today

Ajax
A diverse waterfront community offering modern amenities, extensive recreational facilities, and excellent transportation links
Explore Today

Pickering
A vibrant city featuring waterfront trails, conservation areas, and diverse neighborhoods with easy access to Toronto
Explore Today

Clarington
A peaceful rural city known for its friendly atmosphere, agricultural heritage, and tight-knit community spirit
Explore Today

Kawartha Lakes
A picturesque waterfront region featuring over 250 lakes, known for its outdoor recreation, scenic beauty, and welcoming small-town charm
Explore Today
