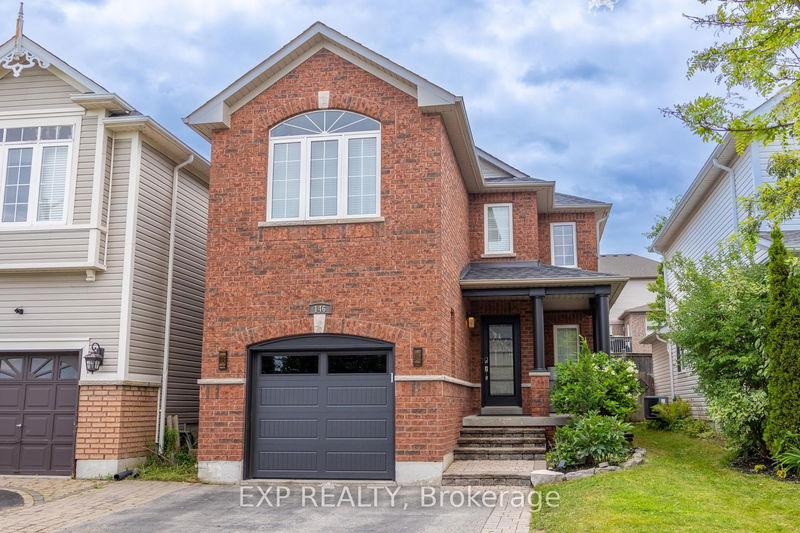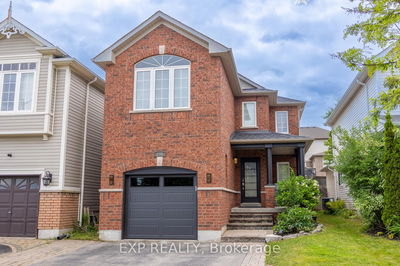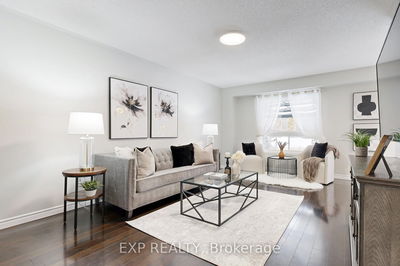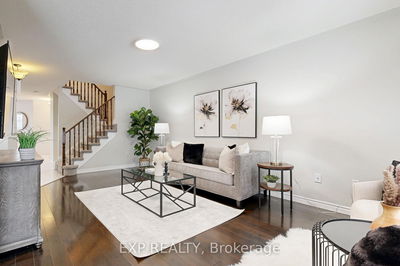





Price
$849,000
Bedrooms4 Beds
Bathrooms4 Baths
Size1500-2000 sqft
Year BuiltNot listed
Property TypeHouse
Property Taxes$4803
Maintenance FeesNot listed
Nestled in a welcoming, quiet neighbourhood with easy access to highways 401 and 407, schools, parks, recreation centres, the GO Station, and shopping. This modern home offers the perfect blend of convenience and charm. It features 4 bedrooms and 4 bathrooms, enhanced with updates within last 6 months: new Calcutta style tile flooring across the main level, quartz countertops with a waterfall backsplash in the kitchen, a stylish new garage door, too many upgrades to list, must come see for yourself! The finished basement includes an office, a bonus room ready for your needs, a full bathroom with oversized tiled shower. Step outside to a beautifully landscaped backyard featuring a thriving vegetable garden, and enjoy a short 2-minute walk to Clarington Fields, where expansive public spaces await for recreation and relaxation. An upstairs laundry room adds everyday ease to this move-in-ready neighbourhood gem waiting for you.
Dimensions
3.31' × 2.77'
Features
Tile Floor
Dimensions
2.45' × 2.77'
Features
Tile Floor
Dimensions
5.72' × 3.17'
Features
Hardwood Floor
Dimensions
5.7' × 3.1'
Features
Laminate
Dimensions
2.91' × 2.75'
Features
Laminate
Dimensions
4.2' × 3.52'
Features
Broadloom
Dimensions
4.82' × 3.68'
Features
Broadloom
Dimensions
2.45' × 2.77'
Features
Tile Floor
Dimensions
2.91' × 2.75'
Features
Laminate
Dimensions
5.72' × 3.17'
Features
Hardwood Floor
Dimensions
5.7' × 3.1'
Features
Laminate
Dimensions
3.31' × 2.77'
Features
Tile Floor
Dimensions
4.82' × 3.68'
Features
Broadloom
Dimensions
4.2' × 3.52'
Features
Broadloom
Have questions about this property?
Contact MeTotal Monthly Payment
$3,451 / month
Down Payment Percentage
20.00%
Mortgage Amount (Principal)
$679,200
Total Interest Payments
$418,769
Total Payment (Principal + Interest)
$1,097,969
Estimated Net Proceeds
$68,000
Realtor Fees
$25,000
Total Selling Costs
$32,000
Sale Price
$500,000
Mortgage Balance
$400,000

Sales Representative

A highly successful and experienced real estate agent, Ken has been serving clients in the Greater Toronto Area for almost two decades. Born and raised in Toronto, Ken has a passion for helping people find their dream homes and investment properties has been the driving force behind his success. He has a deep understanding of the local real estate market, and his extensive knowledge and experience have earned him a reputation amongst his clients as a trusted and reliable partner when dealing with their real estate needs.

A scenic township encompassing rural communities, agricultural lands, and beautiful waterfront properties around Lake Scugog
Explore Today

Known as the Trail Capital of Canada, featuring extensive hiking networks, historic downtown, and strong arts community
Explore Today

A dynamic city combining industrial heritage with modern amenities, featuring universities, shopping centers, and waterfront trails
Explore Today

A growing community with historic downtown, modern amenities, and beautiful harbor front, perfect for families and professionals
Explore Today

A diverse waterfront community offering modern amenities, extensive recreational facilities, and excellent transportation links
Explore Today

A vibrant city featuring waterfront trails, conservation areas, and diverse neighborhoods with easy access to Toronto
Explore Today

A peaceful rural city known for its friendly atmosphere, agricultural heritage, and tight-knit community spirit
Explore Today

A picturesque waterfront region featuring over 250 lakes, known for its outdoor recreation, scenic beauty, and welcoming small-town charm
Explore Today