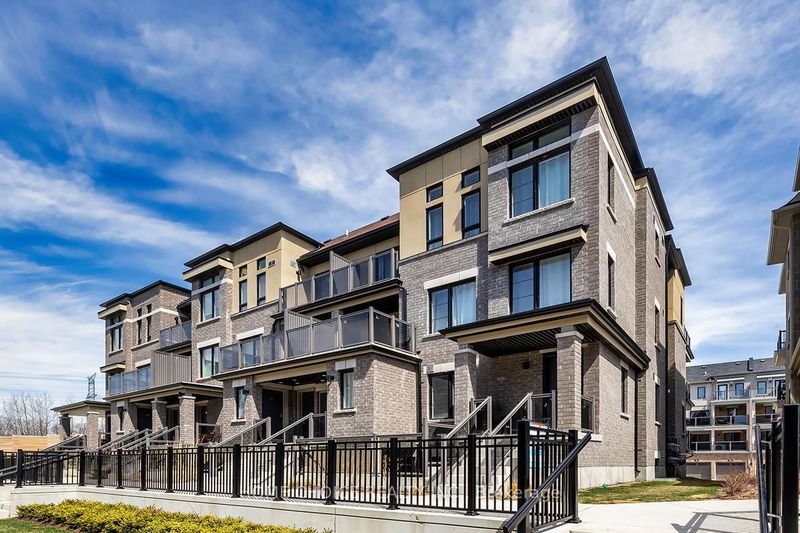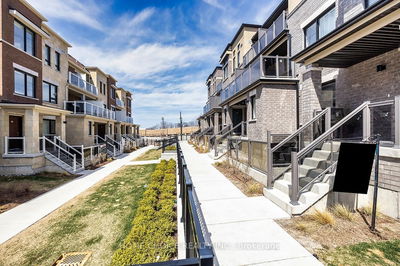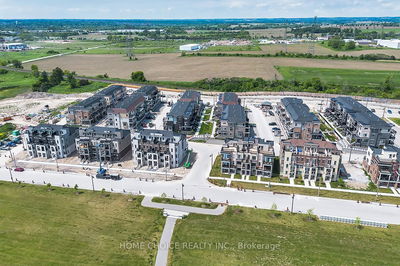





Price
$664,000
Bedrooms2 Beds
Bathrooms2 Baths
Size1000-1199 sqft
Year Built0-5
Property TypeCondo
Property Taxes$4015.58
Maintenance Fees$98/month

Discover the tranquility of lakeside living in this charming, nearly new bungalow-style condo townhome located in the beautiful Lake Breeze community. "The Wave" features a distinctive floor plan with 1,011 square feet of elegantly designed living space and a lovely 148 square foot walk-out patio. This home offers 2 spacious bedrooms, 2 modern bathrooms, and an inviting great room that flows into a stylish kitchen with an island and breakfast bar, perfect for gatherings. With convenient parking for possibly 2+1 cars (one in the garage and two cars in the driveway), it ensures effortless living. Enjoy the benefits of single-level living, providing comfort for all. The open layout and abundant windows fill the space with natural light, creating a warm atmosphere. Picture waking up to stunning views and refreshing breezes from the nearby lake, embracing the charm of lakeside life. With countless outdoor activities, such as scenic trails, a marina, and Port Darlington East Beach just minutes away, plus easy access to Highway 401 and shopping, this home offers an extraordinary lifestyle in an idyllic setting!
Unit Number
Unit 15
Maintenance Fee
$98/month
Inclusions
Parking
Building Insurance
Yes
Exposure
East
Locker
Not listed
Parking Type
Private
Pet Policy
Restricted
Property Manager
Wed Property Management Ltd. Ph:905-697-8261
Stories
2 floors
Condo Corp Number
367
Water
Not included
Hydro
Not included
Cable
Not included
Heat
Not included
Parking
Included
Taxes
Not included
Total Monthly Payment
$0 / month
Down Payment Percentage
20.00%
Mortgage Amount (Principal)
$531,200
Total Interest Payments
$327,518
Total Payment (Principal + Interest)
$858,718
Estimated Net Proceeds
$68,000
Realtor Fees
$25,000
Total Selling Costs
$32,000
Sale Price
$500,000
Mortgage Balance
$400,000

Sales Representative

A highly successful and experienced real estate agent, Ken has been serving clients in the Greater Toronto Area for almost two decades. Born and raised in Toronto, Ken has a passion for helping people find their dream homes and investment properties has been the driving force behind his success. He has a deep understanding of the local real estate market, and his extensive knowledge and experience have earned him a reputation amongst his clients as a trusted and reliable partner when dealing with their real estate needs.

A scenic township encompassing rural communities, agricultural lands, and beautiful waterfront properties around Lake Scugog
Explore Today

Known as the Trail Capital of Canada, featuring extensive hiking networks, historic downtown, and strong arts community
Explore Today

A dynamic city combining industrial heritage with modern amenities, featuring universities, shopping centers, and waterfront trails
Explore Today

A growing community with historic downtown, modern amenities, and beautiful harbor front, perfect for families and professionals
Explore Today

A diverse waterfront community offering modern amenities, extensive recreational facilities, and excellent transportation links
Explore Today

A vibrant city featuring waterfront trails, conservation areas, and diverse neighborhoods with easy access to Toronto
Explore Today

A peaceful rural city known for its friendly atmosphere, agricultural heritage, and tight-knit community spirit
Explore Today

A picturesque waterfront region featuring over 250 lakes, known for its outdoor recreation, scenic beauty, and welcoming small-town charm
Explore Today