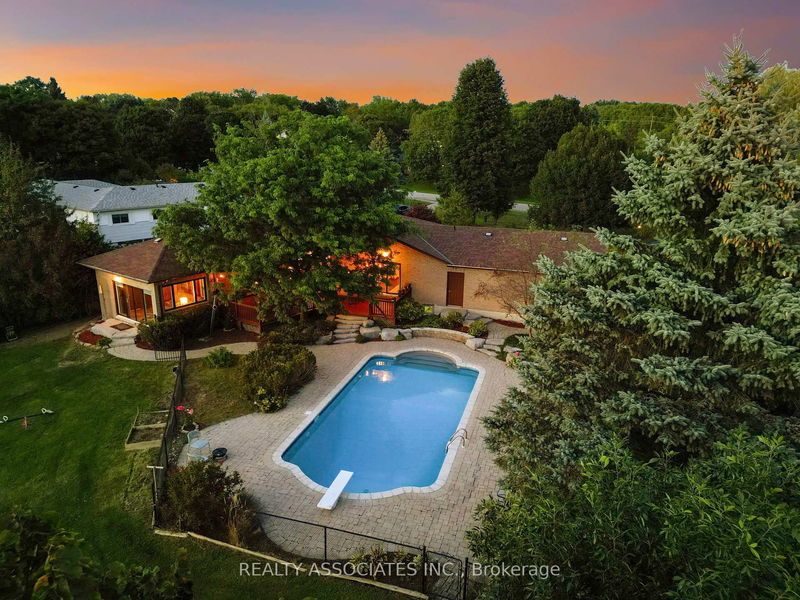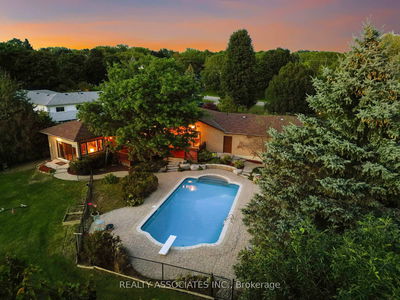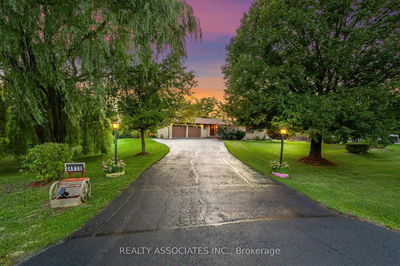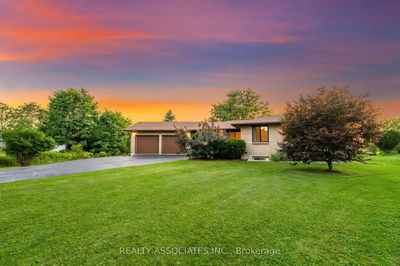





Price
$1,699,000
Bedrooms3 Beds
Bathrooms4 Baths
Size2000-2500 sqft
Year Built31-50
Property TypeHouse
Property Taxes$9644
Maintenance FeesNot listed
The charm of country living just 15 minutes from the city awaits you. 4830 Old Brock Road offers the perfect balance, serenity, and space without sacrificing modern conveniences. Enjoy the best of both worlds with top-rated schools, shopping, and dining just a short drive away. Picture yourself sipping morning coffee as the mist rises over the landscape, or unwinding in the evening with breathtaking sunset views from your deck. This home sits on a beautifully landscaped 114 x 333 ft. lot, providing a peaceful retreat with ample space to entertain. The expansive kitchen is a chefs dream, featuring high-end stainless steel appliances, generous cabinetry, and a spacious island, ideal for hosting or enjoying family meals. Its open-concept layout creates a warm and inviting atmosphere, making cooking and socializing effortless. The spacious deck presents an excellent opportunity to upgrade into a full outdoor kitchen, creating the ultimate space for entertaining. Meanwhile, the basement is primed for transformation into an in-law suite or rental unit, with well-positioned plumbing and electrical already in place. The sunroom and bathroom were newly remodeled in July 2024, featuring a modern 3-piece bath with a standing shower, perfect for freshening up before a dip in your heated swimming pool. Your backyard oasis also includes mature pear and apple trees, offering a tranquil escape surrounded by nature. In the winter, your backyard turns into a seasonal paradise, with rolling hills for tobogganing and enough space to create your own ice rink. Nestled at the end of a quiet dead-end street, this property provides safety and peace of mind, allowing children to play freely without traffic concerns. If you've been dreaming of a home that offers tranquility, space, and community while staying close to the city, this is the one. Don't miss your chance, schedule a viewing today!
Dimensions
14.0208' × 7.9502'
Features
open concept, broadloom
Dimensions
4.9784' × 3.2258'
Features
broadloom, b/i closet
Dimensions
4.9784' × 3.1496'
Features
broadloom, walk-in closet(s)
Dimensions
4.4196' × 1.8796'
Features
3 pc ensuite, sliding doors, w/o to patio
Dimensions
3.9115' × 2.8701'
Features
3 pc ensuite, large window, window floor to ceiling
Dimensions
3.302' × 2.9972'
Features
hardwood floor, open concept, window
Dimensions
5.2324' × 3.4544'
Features
hardwood floor, large window, b/i closet
Dimensions
6.6802' × 5.1054'
Features
hardwood floor, w/o to deck, sliding doors
Dimensions
7.0866' × 2.8194'
Features
quartz counter, eat-in kitchen, hardwood floor
Dimensions
3.4544' × 2.8448'
Features
w/o to garage, walk through, w/o to pool
Dimensions
5.2578' × 3.7084'
Features
hardwood floor, w/o to deck, sliding doors
Dimensions
3.4544' × 2.8448'
Features
hardwood floor, large window, b/i closet
Dimensions
14.0208' × 7.9502'
Features
open concept, broadloom
Dimensions
3.9115' × 2.8701'
Features
3 pc ensuite, large window, window floor to ceiling
Dimensions
3.4544' × 2.8448'
Features
w/o to garage, walk through, w/o to pool
Dimensions
6.6802' × 5.1054'
Features
hardwood floor, w/o to deck, sliding doors
Dimensions
3.302' × 2.9972'
Features
hardwood floor, open concept, window
Dimensions
7.0866' × 2.8194'
Features
quartz counter, eat-in kitchen, hardwood floor
Dimensions
4.4196' × 1.8796'
Features
3 pc ensuite, sliding doors, w/o to patio
Dimensions
4.9784' × 3.2258'
Features
broadloom, b/i closet
Dimensions
4.9784' × 3.1496'
Features
broadloom, walk-in closet(s)
Dimensions
5.2324' × 3.4544'
Features
hardwood floor, large window, b/i closet
Dimensions
3.4544' × 2.8448'
Features
hardwood floor, large window, b/i closet
Dimensions
5.2578' × 3.7084'
Features
hardwood floor, w/o to deck, sliding doors
Have questions about this property?
Contact MeTotal Monthly Payment
$6,908 / month
Down Payment Percentage
20.00%
Mortgage Amount (Principal)
$1,359,200
Total Interest Payments
$838,030
Total Payment (Principal + Interest)
$2,197,230
Estimated Net Proceeds
$68,000
Realtor Fees
$25,000
Total Selling Costs
$32,000
Sale Price
$500,000
Mortgage Balance
$400,000

Sales Representative

Rural Pickering, Pickering L1X 0L7

Rural Pickering, Pickering L1X 0G6

Rural Pickering, Pickering L1X 0L7

Rural Pickering, Pickering L1Y 0A4

A highly successful and experienced real estate agent, Ken has been serving clients in the Greater Toronto Area for almost two decades. Born and raised in Toronto, Ken has a passion for helping people find their dream homes and investment properties has been the driving force behind his success. He has a deep understanding of the local real estate market, and his extensive knowledge and experience have earned him a reputation amongst his clients as a trusted and reliable partner when dealing with their real estate needs.

A scenic township encompassing rural communities, agricultural lands, and beautiful waterfront properties around Lake Scugog
Explore Today

Known as the Trail Capital of Canada, featuring extensive hiking networks, historic downtown, and strong arts community
Explore Today

A dynamic city combining industrial heritage with modern amenities, featuring universities, shopping centers, and waterfront trails
Explore Today

A growing community with historic downtown, modern amenities, and beautiful harbor front, perfect for families and professionals
Explore Today

A diverse waterfront community offering modern amenities, extensive recreational facilities, and excellent transportation links
Explore Today

A vibrant city featuring waterfront trails, conservation areas, and diverse neighborhoods with easy access to Toronto
Explore Today

A peaceful rural city known for its friendly atmosphere, agricultural heritage, and tight-knit community spirit
Explore Today

A picturesque waterfront region featuring over 250 lakes, known for its outdoor recreation, scenic beauty, and welcoming small-town charm
Explore Today