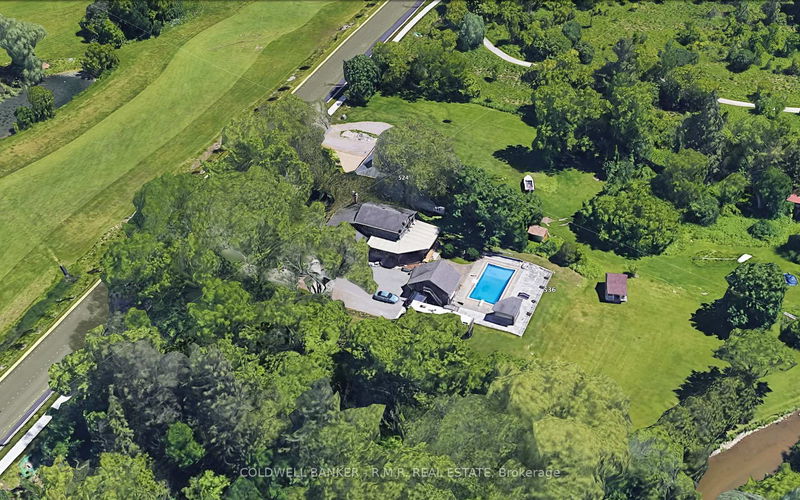

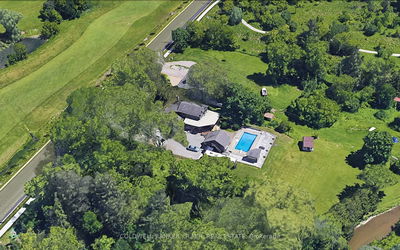
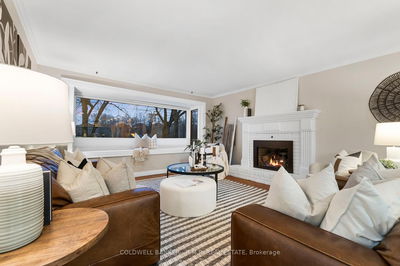
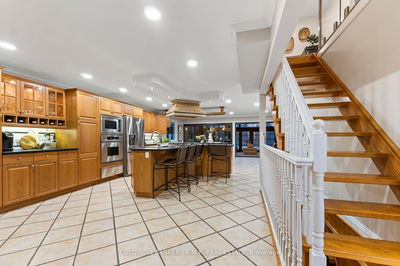
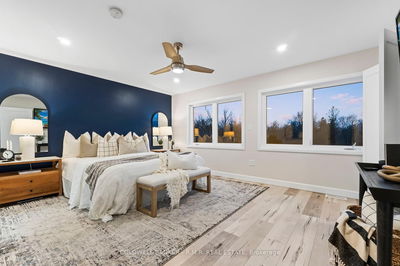
Price
$2,275,000
Bedrooms4 Beds
Bathrooms4 Baths
Size2500-3000 sqft
Year BuiltNot listed
Property TypeHouse
Property Taxes$9551
Maintenance FeesNot listed
Family living at its best, kids can swim all summer long, play sports or fish Duffins creek from your own 102 ft of shoreline on this private approx 0.6-acre lot. Conveniently located directly across from Riverside golf course, easy walk to schools, minutes to shopping & entertainment, with easy access to 401 & 407. This one if a kind 2-storey property offers the ultimate outdoor lifestyle complete with built-in stainless & granite outdoor kitchen with BBQ, smoker, fridge & sink. Pool upgraded in 2024; stairs added for easy entry, in water LED lighting, all new waterlines, liner, & winter safety cover & new Beacon Hill 3300+ sq ft patio area with deck lighting, & fencing. Heater & filter new in 2022. Enjoy the poolside cabana with roll up storm shutters & enough outlets for the added must haves. Tons of storage in the heated garage with loft, an extra tall storage shed & lower bunkie with hydro - great for hobbies or hideaway. The main floor boasts a truly open-concept design, featuring cozy living room with gas fireplace & an expansive kitchen with centre island. The adjoining dining area seamlessly connects to a wall of glass doors that open to an enclosed deck, providing breathtaking views of the pool & backyard oasis. Main level also offers two generously sized bedrooms & main floor laundry. The fully upgraded second level is a luxurious retreat, showcasing 2 large bedrooms, The primary suite has sweeping yard views, walk-in closet, features an opulent 5-piece ensuite with high-end fixtures, steam shower & soaker tub, making it a private haven. The lower level completes this exceptional home with a warm & inviting multi-use space, pool table, games room, or movies for the whole family, this space includes a 3-piece bath, kitchenette/wet bar, storage, and walk-in wine cellar. This unique property offers the perfect blend of natural beauty, modern amenities, and thoughtful design ideal for families, entertainers, or those seeking a private retreat. Dont miss out!
Dimensions
9.32' × 4.47'
Features
folding door, window floor to ceiling, walk-out
Dimensions
3.04' × 1.87'
Features
tile floor, window, 4 pc bath
Dimensions
3.22' × 2.13'
Features
pot lights, tile floor, folding door
Dimensions
5.33' × 6.55'
Features
pot lights, tile floor, b/i range
Dimensions
3.2' × 2.89'
Features
above grade window, folding door, pot lights
Dimensions
3.98' × 2.41'
Features
laundry sink, swing doors, hardwood floor
Dimensions
3.93' × 3.55'
Features
window, hardwood floor, closet
Dimensions
3.45' × 3.81'
Features
window, hardwood floor, closet
Dimensions
3.98' × 4.72'
Features
window, pot lights, walk-in closet(s)
Dimensions
4.11' × 3.98'
Features
pot lights, window, ceiling fan(s)
Dimensions
2' × 2.97'
Features
5 pc bath, window, soaking tub
Dimensions
4.31' × 5.08'
Features
broadloom, pot lights, wall sconce lighting
Dimensions
9.32' × 4.47'
Features
folding door, window floor to ceiling, walk-out
Dimensions
3.22' × 2.13'
Features
pot lights, tile floor, folding door
Dimensions
4.31' × 5.08'
Features
broadloom, pot lights, wall sconce lighting
Dimensions
3.98' × 2.41'
Features
laundry sink, swing doors, hardwood floor
Dimensions
3.2' × 2.89'
Features
above grade window, folding door, pot lights
Dimensions
5.33' × 6.55'
Features
pot lights, tile floor, b/i range
Dimensions
3.98' × 4.72'
Features
window, pot lights, walk-in closet(s)
Dimensions
4.11' × 3.98'
Features
pot lights, window, ceiling fan(s)
Dimensions
3.93' × 3.55'
Features
window, hardwood floor, closet
Dimensions
3.45' × 3.81'
Features
window, hardwood floor, closet
Dimensions
3.04' × 1.87'
Features
tile floor, window, 4 pc bath
Dimensions
2' × 2.97'
Features
5 pc bath, window, soaking tub
Have questions about this property?
Contact MeTotal Monthly Payment
$8,969 / month
Down Payment Percentage
20.00%
Mortgage Amount (Principal)
$1,820,000
Total Interest Payments
$1,122,141
Total Payment (Principal + Interest)
$2,942,141
Estimated Net Proceeds
$68,000
Realtor Fees
$25,000
Total Selling Costs
$32,000
Sale Price
$500,000
Mortgage Balance
$400,000

Sales Representative

Central West, Ajax L1T 3N6

Central West, Ajax L1T 3K2

Central West, Ajax L1T 3S2

Central West, Ajax L1T 3J8

A highly successful and experienced real estate agent, Ken has been serving clients in the Greater Toronto Area for almost two decades. Born and raised in Toronto, Ken has a passion for helping people find their dream homes and investment properties has been the driving force behind his success. He has a deep understanding of the local real estate market, and his extensive knowledge and experience have earned him a reputation amongst his clients as a trusted and reliable partner when dealing with their real estate needs.

A scenic township encompassing rural communities, agricultural lands, and beautiful waterfront properties around Lake Scugog
Explore Today

Known as the Trail Capital of Canada, featuring extensive hiking networks, historic downtown, and strong arts community
Explore Today

A dynamic city combining industrial heritage with modern amenities, featuring universities, shopping centers, and waterfront trails
Explore Today

A growing community with historic downtown, modern amenities, and beautiful harbor front, perfect for families and professionals
Explore Today

A diverse waterfront community offering modern amenities, extensive recreational facilities, and excellent transportation links
Explore Today

A vibrant city featuring waterfront trails, conservation areas, and diverse neighborhoods with easy access to Toronto
Explore Today

A peaceful rural city known for its friendly atmosphere, agricultural heritage, and tight-knit community spirit
Explore Today

A picturesque waterfront region featuring over 250 lakes, known for its outdoor recreation, scenic beauty, and welcoming small-town charm
Explore Today