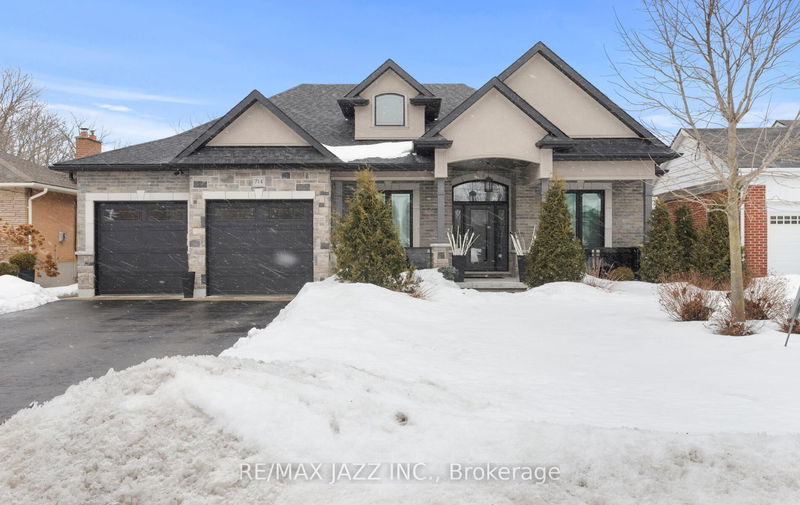

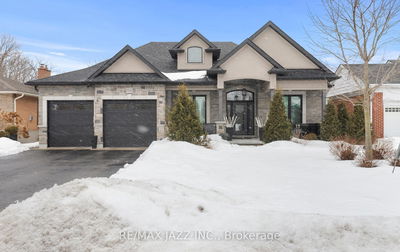
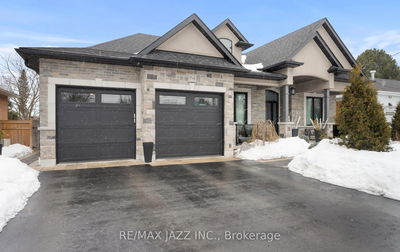
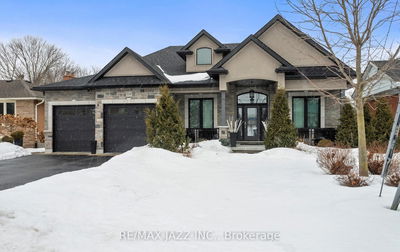
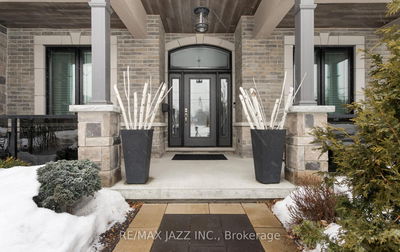
Price
$1,950,000
Bedrooms3 Beds
Bathrooms4 Baths
Size2000-2500 sqft
Year Built0-5
Property TypeHouse
Property Taxes$8836
Maintenance FeesNot listed
Luxury Living at its best! Custom built bungalow in desirable location, close to all amenities, paired with privacy and serenity of over 4,000 sq. ft. of high end finishes throughout above all standards! 3+2 beds, 4 baths. Open concept. Large, Bright and inviting dining & living room with custom fireplace wall unit, W/O to covered deck & entertainer's yard. Stunning Chefs kitchen with stone quartz countertops, backsplash, lots of cupboards, drawer organizers, cabinet pullouts, W/I pantry, massive centre island with seating & storage. The primary bedroom features sound proofing, W/I closet & spa like ensuite bathroom. 2nd primary bedroom on the main floor features a W/I closet & spa ensuite bath. Spacious bedrooms with double closets. Finished basement with high ceilings, egress windows, rec room, full bath, 2 bedrooms, massive 6 x 28 cold cellar, tons of storage & cable TV hookup in every room. Beautifully manicured front yard with stone walkway, gardens & covered front porch. The private, fully fenced backyard features a composite deck with storage below, powered remote control shade blinds, led lighting throughout, a superb cabana with additional outdoor entertainment and outdoor kitchen, shed with power & much more. Direct access to true double finished and insulated garage with side door. Large driveway with no sidewalk and parking for 6 vehicles. Amazing features include: Hickory floors & staircase, stainless steel railings with smoke glass panels, triple panel casement with transom windows with UV; coffered, tray & slotted ceilings in all bedrooms, crown molding throughout, all dimmed LED lighting throughout, Cat5 connection in all rooms, Spray foam insulation, attic insulation R value of 70+, preplanned backup power gas powered generator & electrical vehicle charger, 84" tall doors, high end baseboards and trim, BBQ hook up, owned heating/cooling equipment (furnace, A/C, HRV, Hot water tank) and the list goes on and on. No expense or detail was spared.
Dimensions
4.02' × 3.15'
Features
double, picture window
Dimensions
5.2' × 4.35'
Features
open concept, fireplace, picture window
Dimensions
3.5' × 3.15'
Features
walk-in closet(s), ensuite bath, picture window
Dimensions
4.1' × 3.9'
Features
open concept, centre island, pantry
Dimensions
4.1' × 3.5'
Features
open concept, w/o to deck, picture window
Dimensions
4.9' × 3.85'
Features
walk-in closet(s), ensuite bath, overlooks backyard
Dimensions
3.9' × 3.11'
Features
Access To Garage
Dimensions
5.3' × 4.3'
Features
Dimensions
10.7' × 6.45'
Features
Above Grade Window
Dimensions
4.3' × 3.9'
Features
above grade window, double closet
Dimensions
5.11' × 3.9'
Features
above grade window, double closet
Dimensions
6.22' × 2.85'
Features
Dimensions
5.3' × 4.3'
Features
Dimensions
5.2' × 4.35'
Features
open concept, fireplace, picture window
Dimensions
10.7' × 6.45'
Features
Above Grade Window
Dimensions
3.9' × 3.11'
Features
Access To Garage
Dimensions
6.22' × 2.85'
Features
Dimensions
4.1' × 3.5'
Features
open concept, w/o to deck, picture window
Dimensions
4.1' × 3.9'
Features
open concept, centre island, pantry
Dimensions
4.9' × 3.85'
Features
walk-in closet(s), ensuite bath, overlooks backyard
Dimensions
4.02' × 3.15'
Features
double, picture window
Dimensions
3.5' × 3.15'
Features
walk-in closet(s), ensuite bath, picture window
Dimensions
4.3' × 3.9'
Features
above grade window, double closet
Dimensions
5.11' × 3.9'
Features
above grade window, double closet
Have questions about this property?
Contact MeTotal Monthly Payment
$7,742 / month
Down Payment Percentage
20.00%
Mortgage Amount (Principal)
$1,560,000
Total Interest Payments
$961,835
Total Payment (Principal + Interest)
$2,521,835
Estimated Net Proceeds
$68,000
Realtor Fees
$25,000
Total Selling Costs
$32,000
Sale Price
$500,000
Mortgage Balance
$400,000

Sales Representative

Centennial, Oshawa L1G 2X9

Centennial, Oshawa L1G 7R8

Centennial, Oshawa L1G 6B2

Centennial, Oshawa L1G 3H3

A highly successful and experienced real estate agent, Ken has been serving clients in the Greater Toronto Area for almost two decades. Born and raised in Toronto, Ken has a passion for helping people find their dream homes and investment properties has been the driving force behind his success. He has a deep understanding of the local real estate market, and his extensive knowledge and experience have earned him a reputation amongst his clients as a trusted and reliable partner when dealing with their real estate needs.

A scenic township encompassing rural communities, agricultural lands, and beautiful waterfront properties around Lake Scugog
Explore Today

Known as the Trail Capital of Canada, featuring extensive hiking networks, historic downtown, and strong arts community
Explore Today

A dynamic city combining industrial heritage with modern amenities, featuring universities, shopping centers, and waterfront trails
Explore Today

A growing community with historic downtown, modern amenities, and beautiful harbor front, perfect for families and professionals
Explore Today

A diverse waterfront community offering modern amenities, extensive recreational facilities, and excellent transportation links
Explore Today

A vibrant city featuring waterfront trails, conservation areas, and diverse neighborhoods with easy access to Toronto
Explore Today

A peaceful rural city known for its friendly atmosphere, agricultural heritage, and tight-knit community spirit
Explore Today

A picturesque waterfront region featuring over 250 lakes, known for its outdoor recreation, scenic beauty, and welcoming small-town charm
Explore Today