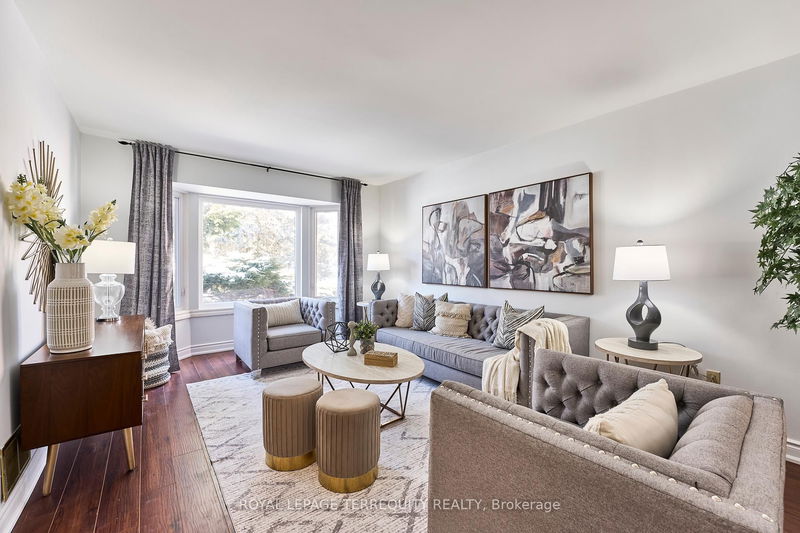

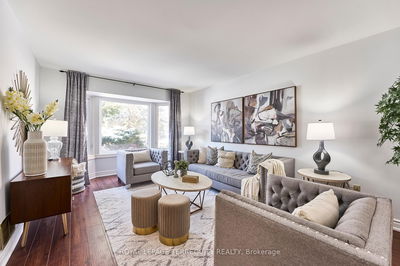
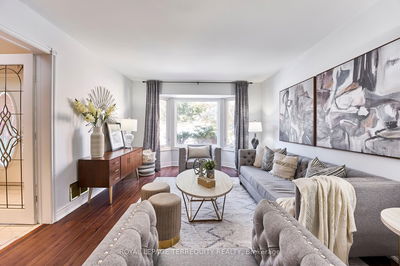
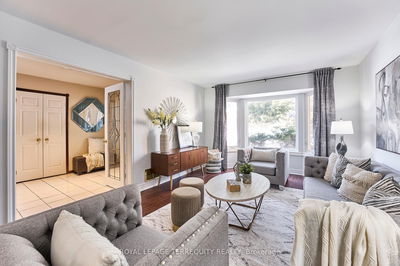
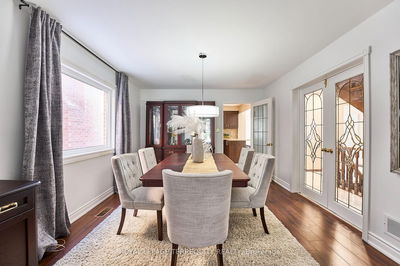
Price
$1,450,000
Bedrooms4 Beds
Bathrooms4 Baths
Size3000-3500 sqft
Year Built31-50
Property TypeHouse
Property Taxes$9632.12
Maintenance FeesNot listed
Your opportunity to live in one of most desirable communities is here. The grand staircase and large foyer really give off a welcoming feel once you enter the home. With over 3000 st ft of living space plus the finished basement, the options are endless for you to make this home your own. A large separate living room and dining room makes it easy to entertain guests, while the eat-in kitchen offers a casual, family-friendly space. The family room offers a stone fireplace leaving you feeling cozy while watching TV or reading your favorite book. Head upstairs to the spacious Primary Bedroom which includes a walk-in closet, vanity area, ensuite with separate shower and tub. The rest of the bedrooms are well-appointed. The basement offers a separate kitchen, bedroom, and bathroom making it perfect for guests, older kids, or even creating a separate living space. It really adds a lot of versatility to the home. **EXTRAS** Close to schools, parks, shopping, and more. Commuting is a breeze with easy access to major roadways and public transportation options.
Dimensions
9.68' × 9.41'
Features
Laminate
Dimensions
6.25' × 2.2'
Features
Laminate
Dimensions
5.96' × 3.45'
Features
Laminate
Dimensions
3.59' × 2.76'
Features
Laminate
Dimensions
3.98' × 3.31'
Features
Laminate
Dimensions
3.7' × 2.79'
Features
Laminate
Dimensions
5.39' × 4.55'
Features
laminate, 5 pc ensuite, soaking tub
Dimensions
3.63' × 3.59'
Features
Laminate
Dimensions
3.51' × 3.04'
Features
ceramic floor, granite counters, backsplash
Dimensions
4.78' × 4.6'
Features
ceramic floor, centre island
Dimensions
5.54' × 3.51'
Features
Laminate
Dimensions
3.95' × 2.47'
Features
Hardwood Floor
Dimensions
4.9' × 3.96'
Features
Hardwood Floor
Dimensions
4.32' × 3.53'
Features
Laminate
Dimensions
9.68' × 9.41'
Features
Laminate
Dimensions
4.78' × 4.6'
Features
ceramic floor, centre island
Dimensions
3.95' × 2.47'
Features
Hardwood Floor
Dimensions
5.54' × 3.51'
Features
Laminate
Dimensions
4.32' × 3.53'
Features
Laminate
Dimensions
6.25' × 2.2'
Features
Laminate
Dimensions
3.51' × 3.04'
Features
ceramic floor, granite counters, backsplash
Dimensions
5.39' × 4.55'
Features
laminate, 5 pc ensuite, soaking tub
Dimensions
3.59' × 2.76'
Features
Laminate
Dimensions
3.98' × 3.31'
Features
Laminate
Dimensions
5.96' × 3.45'
Features
Laminate
Dimensions
3.63' × 3.59'
Features
Laminate
Dimensions
4.9' × 3.96'
Features
Hardwood Floor
Dimensions
3.7' × 2.79'
Features
Laminate
Have questions about this property?
Contact MeTotal Monthly Payment
$6,012 / month
Down Payment Percentage
20.00%
Mortgage Amount (Principal)
$1,160,000
Total Interest Payments
$715,211
Total Payment (Principal + Interest)
$1,875,211
Estimated Net Proceeds
$68,000
Realtor Fees
$25,000
Total Selling Costs
$32,000
Sale Price
$500,000
Mortgage Balance
$400,000

Sales Representative

A highly successful and experienced real estate agent, Ken has been serving clients in the Greater Toronto Area for almost two decades. Born and raised in Toronto, Ken has a passion for helping people find their dream homes and investment properties has been the driving force behind his success. He has a deep understanding of the local real estate market, and his extensive knowledge and experience have earned him a reputation amongst his clients as a trusted and reliable partner when dealing with their real estate needs.

A scenic township encompassing rural communities, agricultural lands, and beautiful waterfront properties around Lake Scugog
Explore Today

Known as the Trail Capital of Canada, featuring extensive hiking networks, historic downtown, and strong arts community
Explore Today

A dynamic city combining industrial heritage with modern amenities, featuring universities, shopping centers, and waterfront trails
Explore Today

A growing community with historic downtown, modern amenities, and beautiful harbor front, perfect for families and professionals
Explore Today

A diverse waterfront community offering modern amenities, extensive recreational facilities, and excellent transportation links
Explore Today

A vibrant city featuring waterfront trails, conservation areas, and diverse neighborhoods with easy access to Toronto
Explore Today

A peaceful rural city known for its friendly atmosphere, agricultural heritage, and tight-knit community spirit
Explore Today

A picturesque waterfront region featuring over 250 lakes, known for its outdoor recreation, scenic beauty, and welcoming small-town charm
Explore Today