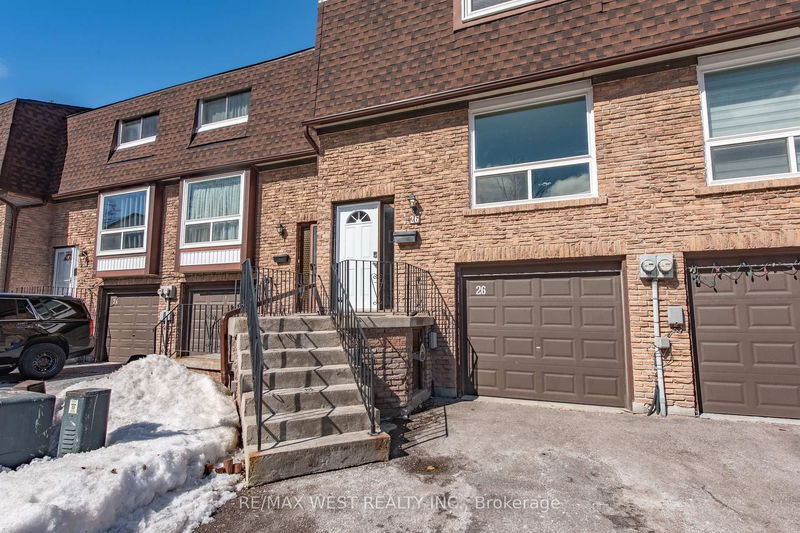

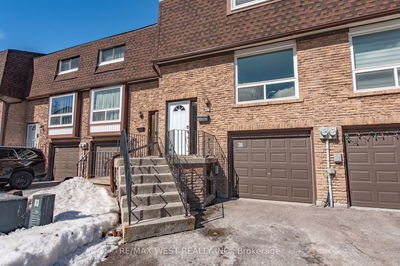
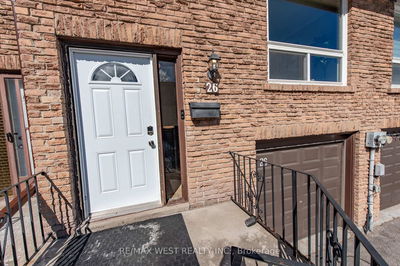
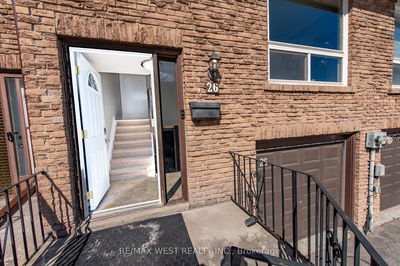
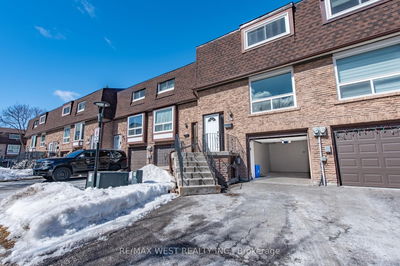
Price
$599,999
Bedrooms3 Beds
Bathrooms2 Baths
Size1200-1399 sqft
Year BuiltNot listed
Property TypeCondo
Property Taxes$3078
Maintenance Fees$464.68/month
Welcome to 222 Pearson St. #26, Oshawa, ON! This charming home is nestled in a family-friendly, vibrant community, offering a perfect blend of comfort, style, and convenience. The open-concept main floor is bathed in natural light, creating a warm and inviting atmosphere. The spacious kitchen is a true highlight, featuring sleek stainless steel appliances and beautiful granite countertops. Upstairs, you'll find 3 generously sized bedrooms, each offering ample closet space. The finished basement adds additional storage space, combined with a living space perfect for a home office, playroom, or entertainment centre.Step outside and enjoy access to the complex's outdoor swimming poolyour perfect summer oasis. With recent updates, including new roof shingles in 2024 and freshly shampooed and BioTreated carpets in 2025, this home is ready for you to move in and make it your own. Located just minutes from everything you need public schools, Oshawa Centre, Costco, Oshawa GO Station, UOIT, and Trent University this home offers unmatched convenience in a sought-after neighbourhood. Dont miss the opportunity to own your dream home at 222 Pearson St. #26.
Unit Number
Unit 26
Maintenance Fee
$464.68/month
Inclusions
Parking, Water
Building Insurance
No
Exposure
North
Locker
Not listed
Parking Type
Private
Pet Policy
Restricted
Property Manager
Guardian Property Maintenance Services
Stories
1 floors
Condo Corp Number
25
Water
Included
Hydro
Not included
Cable
Not included
Heat
Not included
Parking
Included
Taxes
Not included
Total Monthly Payment
$0 / month
Down Payment Percentage
20.00%
Mortgage Amount (Principal)
$480,000
Total Interest Payments
$295,949
Total Payment (Principal + Interest)
$775,948
Estimated Net Proceeds
$68,000
Realtor Fees
$25,000
Total Selling Costs
$32,000
Sale Price
$500,000
Mortgage Balance
$400,000

Sales Representative

A highly successful and experienced real estate agent, Ken has been serving clients in the Greater Toronto Area for almost two decades. Born and raised in Toronto, Ken has a passion for helping people find their dream homes and investment properties has been the driving force behind his success. He has a deep understanding of the local real estate market, and his extensive knowledge and experience have earned him a reputation amongst his clients as a trusted and reliable partner when dealing with their real estate needs.

A scenic township encompassing rural communities, agricultural lands, and beautiful waterfront properties around Lake Scugog
Explore Today

Known as the Trail Capital of Canada, featuring extensive hiking networks, historic downtown, and strong arts community
Explore Today

A dynamic city combining industrial heritage with modern amenities, featuring universities, shopping centers, and waterfront trails
Explore Today

A growing community with historic downtown, modern amenities, and beautiful harbor front, perfect for families and professionals
Explore Today

A diverse waterfront community offering modern amenities, extensive recreational facilities, and excellent transportation links
Explore Today

A vibrant city featuring waterfront trails, conservation areas, and diverse neighborhoods with easy access to Toronto
Explore Today

A peaceful rural city known for its friendly atmosphere, agricultural heritage, and tight-knit community spirit
Explore Today

A picturesque waterfront region featuring over 250 lakes, known for its outdoor recreation, scenic beauty, and welcoming small-town charm
Explore Today