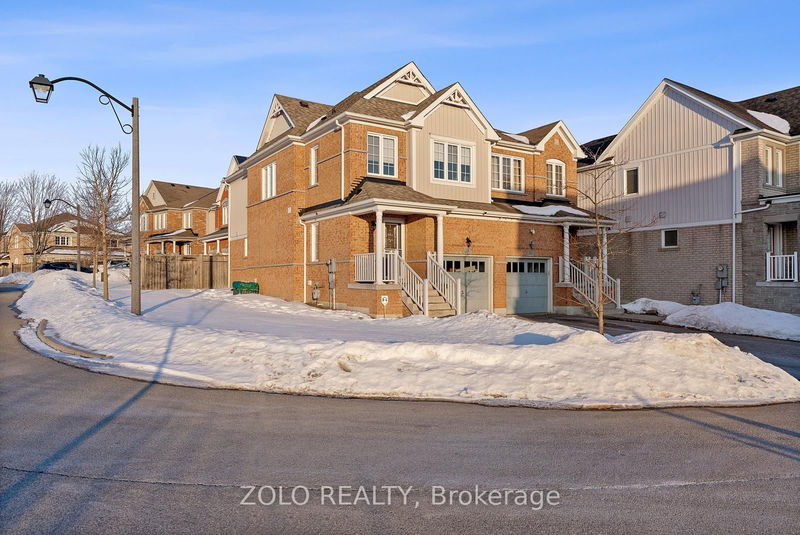





Price
$950,000
Bedrooms3 Beds
Bathrooms4 Baths
Size1100-1500 sqft
Year Built6-15
Property TypeHouse
Property Taxes$5361.85
Maintenance FeesNot listed
This Stunning & Renovated North Ajax Semi-Detached Home Is On A Low-Traffic Crescent, With An Unobstructed SW View, Overlooking Green Space. The Modern, Open Concept, Eat-In Kitchen Features Stainless Steel Appliances, A Custom Backsplash, Quartz Countertop & Island/Breakfast Bar. Plus A Walk-Out To The Large, Interlock Stone Patio with Natural Gas BBQ Hook-up & Private, Fenced Backyard. Open Concept Living & Dining Rooms With Floating Shelves & Hardwood Floors. Upgraded Hardwood On Both The Stairs & The Upstairs Landing Which Also Features A Huge Window With Lots Of Natural Light & An Unobstructed West View Over Greenspace. The Master Suite Has 2 Spacious, Walk-In Closets, Both Are 2.35m x 1.23M, (8'x 4' approx), And Both Have Closet Organisers. The Updated, Primary 4 Piece Ensuite Has Heated Floors, A Custom Tiled Backsplash & Shower, Plus Stone Counter. The 2nd & 3rd Bedrooms Are Large & Both Have Closets, Closet Organisers & South-West Views. There Is A Main Floor Laundry Room With A Laundry Sink With Stone Counter, Built-In Storage Cabinets & A Door To The Garage. The Garage Has An Automatic Garage Door Opener & Very High 10.5' Ceilings, (3.2m) - Potential For Additional Loft Storage. The Renovated, Spacious & Open Concept Basement Features Custom Wood Stairs, An Open Concept Office Area With Pot lights & A Built-In Desk, Plus A Wet Bar/Potential 2nd Kitchen & An Additional Washroom. All Washrooms Are Renovated & Have Stone Counters & Heated Floors, (excluding 2-piece powder room). A 10 Minute Drive To Ajax "GO" Train and Bus Station & 10 Minutes To Hwy 401, Hwy 7 and Hwy 407. 15 Minutes Approx To Ajax "GO" By The #915 Durham Transit Bus, (Atherton Ave/Westney Rd To Ajax GO Station). "End" Unit Semi, No Neighbour To The West. Tons Of Windows & Natural Light. No Sidewalk. Quiet, Low-Traffic Crescent. Great Gulf Home, (Built in 2010 & Almost 1,500 sqft on Ground & 2nd Levels Only). Fully Fenced Yard, Natural Gas BBQ Line and Garden Shed. 90% All Brick Exterior.
Dimensions
6.11' × 2.76'
Features
open concept, combined w/living, hardwood floor
Dimensions
5.4' × 2.55'
Features
stainless steel appl, centre island, quartz counter
Dimensions
5.4' × 2.55'
Features
b/i appliances, combined w/kitchen, w/o to patio
Dimensions
2.1' × 1.95'
Features
b/i shelves, laundry sink, w/o to garage
Dimensions
6.11' × 2.76'
Features
open concept, b/i shelves, hardwood floor
Dimensions
3.66' × 1.08'
Features
closet, ceramic floor, 2 pc bath
Dimensions
2.3' × 1.84'
Features
b/i desk, open concept, laminate
Dimensions
5.82' × 3.63'
Features
above grade window, pot lights, laminate
Dimensions
2' × 1.86'
Features
wet bar, bar sink, 2 pc bath
Dimensions
4.9' × 2.6'
Features
closet, large window, 4 pc bath
Dimensions
4.8' × 4.05'
Features
his and hers closets, walk-in closet(s), 4 pc ensuite
Dimensions
3.27' × 2.47'
Features
closet, ceiling fan(s), sw view
Dimensions
2.3' × 1.84'
Features
b/i desk, open concept, laminate
Dimensions
5.82' × 3.63'
Features
above grade window, pot lights, laminate
Dimensions
5.4' × 2.55'
Features
b/i appliances, combined w/kitchen, w/o to patio
Dimensions
2.1' × 1.95'
Features
b/i shelves, laundry sink, w/o to garage
Dimensions
3.66' × 1.08'
Features
closet, ceramic floor, 2 pc bath
Dimensions
6.11' × 2.76'
Features
open concept, b/i shelves, hardwood floor
Dimensions
6.11' × 2.76'
Features
open concept, combined w/living, hardwood floor
Dimensions
5.4' × 2.55'
Features
stainless steel appl, centre island, quartz counter
Dimensions
4.8' × 4.05'
Features
his and hers closets, walk-in closet(s), 4 pc ensuite
Dimensions
4.9' × 2.6'
Features
closet, large window, 4 pc bath
Dimensions
3.27' × 2.47'
Features
closet, ceiling fan(s), sw view
Dimensions
2' × 1.86'
Features
wet bar, bar sink, 2 pc bath
Have questions about this property?
Contact MeTotal Monthly Payment
$3,860 / month
Down Payment Percentage
20.00%
Mortgage Amount (Principal)
$760,000
Total Interest Payments
$468,587
Total Payment (Principal + Interest)
$1,228,587
Estimated Net Proceeds
$68,000
Realtor Fees
$25,000
Total Selling Costs
$32,000
Sale Price
$500,000
Mortgage Balance
$400,000

Sales Representative

A highly successful and experienced real estate agent, Ken has been serving clients in the Greater Toronto Area for almost two decades. Born and raised in Toronto, Ken has a passion for helping people find their dream homes and investment properties has been the driving force behind his success. He has a deep understanding of the local real estate market, and his extensive knowledge and experience have earned him a reputation amongst his clients as a trusted and reliable partner when dealing with their real estate needs.

A scenic township encompassing rural communities, agricultural lands, and beautiful waterfront properties around Lake Scugog
Explore Today

Known as the Trail Capital of Canada, featuring extensive hiking networks, historic downtown, and strong arts community
Explore Today

A dynamic city combining industrial heritage with modern amenities, featuring universities, shopping centers, and waterfront trails
Explore Today

A growing community with historic downtown, modern amenities, and beautiful harbor front, perfect for families and professionals
Explore Today

A diverse waterfront community offering modern amenities, extensive recreational facilities, and excellent transportation links
Explore Today

A vibrant city featuring waterfront trails, conservation areas, and diverse neighborhoods with easy access to Toronto
Explore Today

A peaceful rural city known for its friendly atmosphere, agricultural heritage, and tight-knit community spirit
Explore Today

A picturesque waterfront region featuring over 250 lakes, known for its outdoor recreation, scenic beauty, and welcoming small-town charm
Explore Today