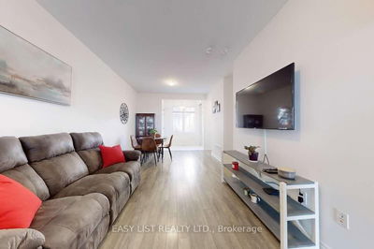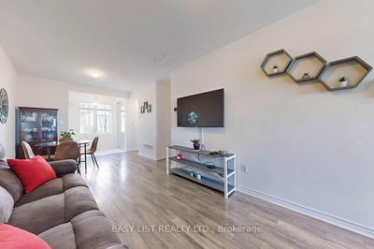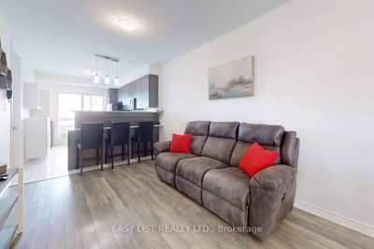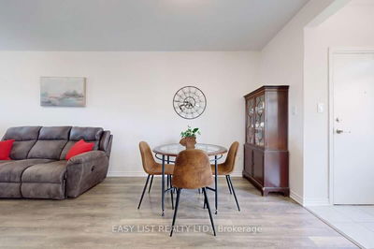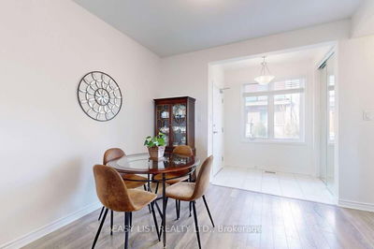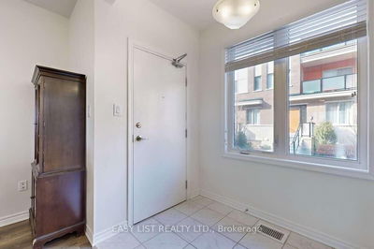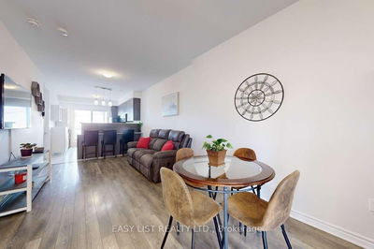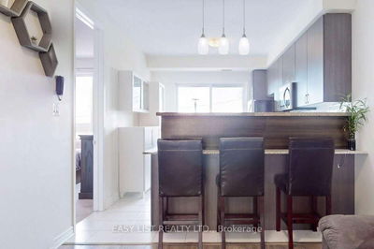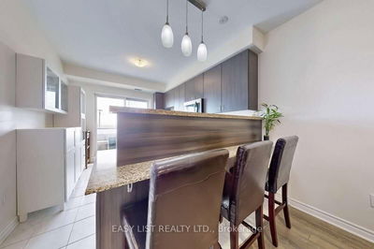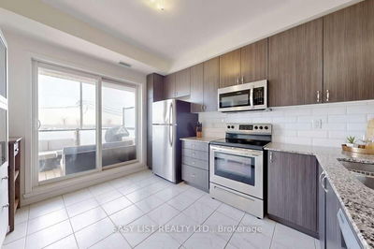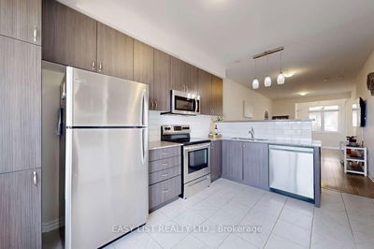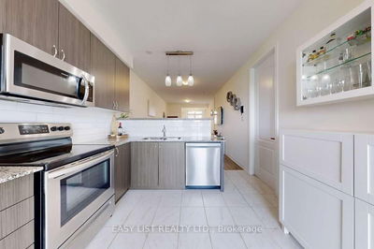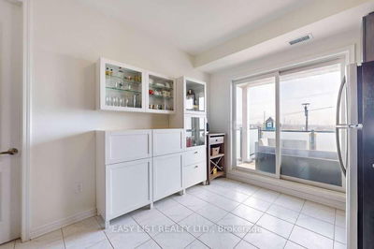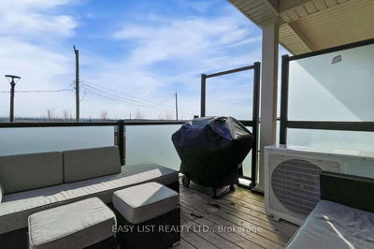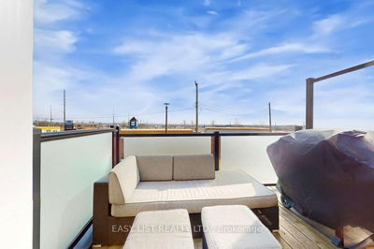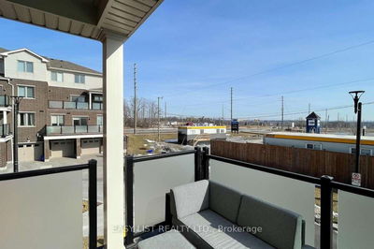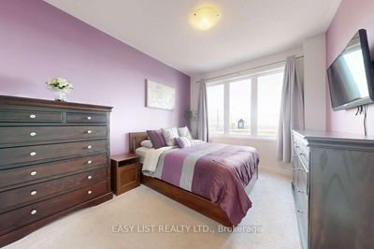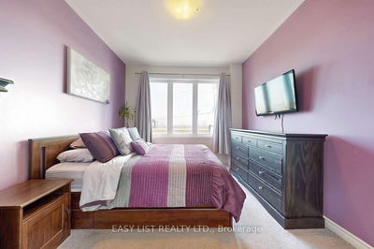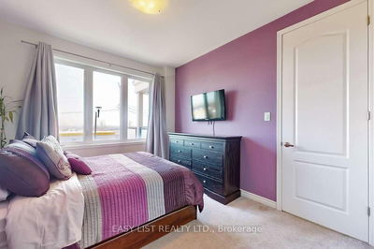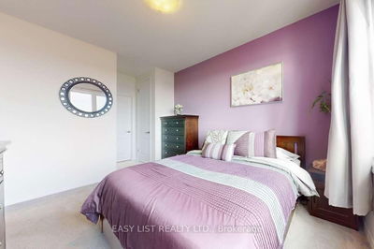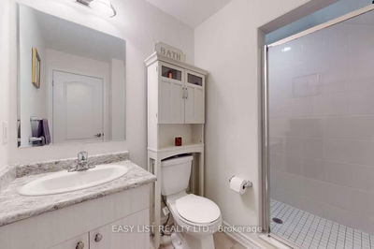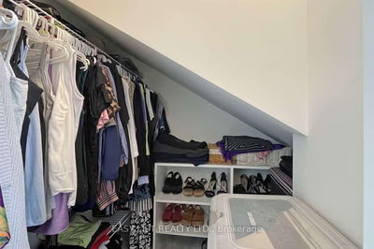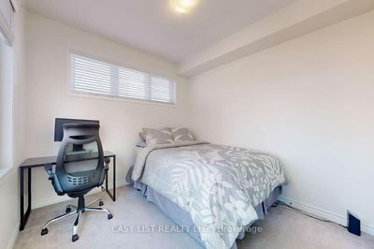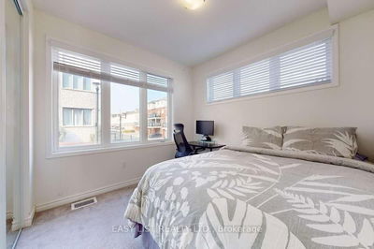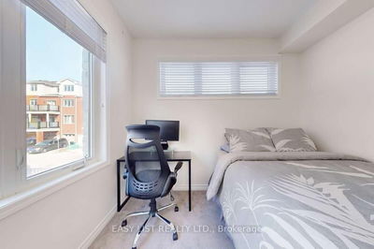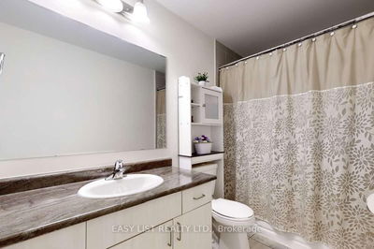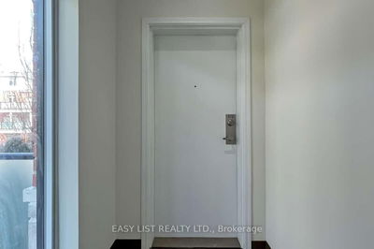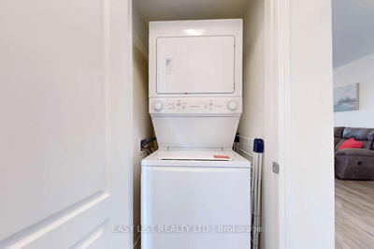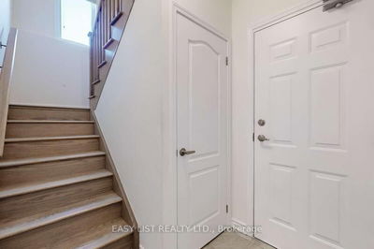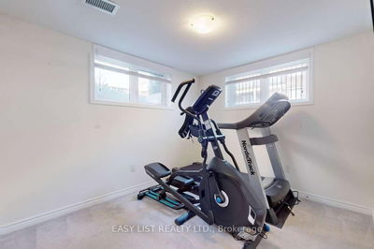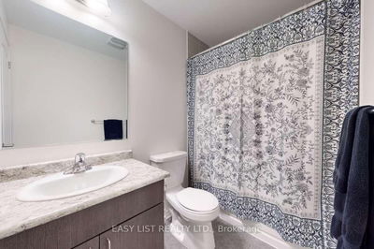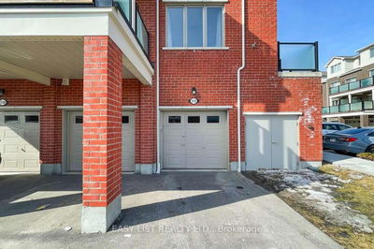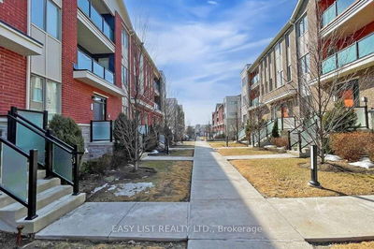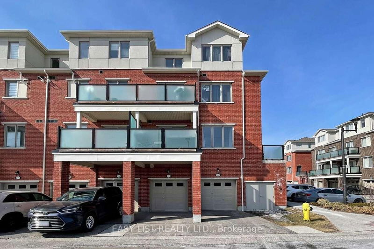

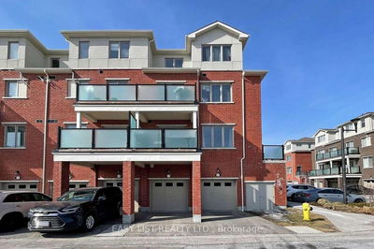
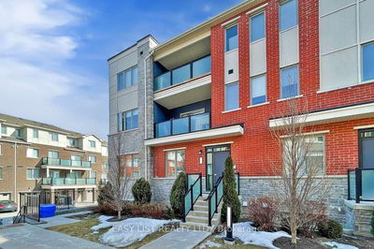

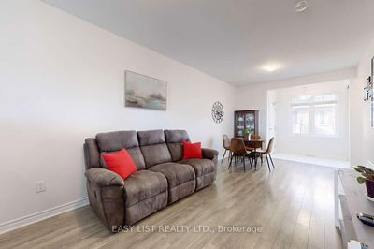
1148 Dragonfly Avenue, Rural Pickering
Price
$749,900
Bedrooms3 Beds
Bathrooms3 Baths
Size1200-1399 sqft
Year Built0-5
Property TypeCondo
Property Taxes$4369
Maintenance Fees$312.63/month
Explore A Virtual Tour
Description
For more info on this property, please click the Brochure button. Modern End-Unit Condo Townhouse in Highly Sought-After Seaton Community! Welcome to this stunning 3-bedroom, 3-bathroom end-unit condo townhouse in the vibrant and growing Seaton community! Built in 2020, this spacious 1,400 sq. ft. home offers a perfect blend of modern design, comfort, and convenience. Prime Location! Perfectly situated just minutes from major highways (401, 407, and 412) and GO Transit, this home offers an easy commute to the GTA. Grocery stores, shopping centers, restaurants, and essential amenities are just moments away, making daily errands effortless. Inside, you'll find an inviting open-concept layout with 9-foot ceilings, creating an airy and spacious feel throughout. The kitchen features a stylish breakfast bar, ample cabinet space, and additional kitchen storage, ensuring both functionality and elegance. The kitchen opens directly to a sizable walk-out balcony, perfect for morning coffee, entertaining, or evening relaxation. This home boasts three full bathrooms, including two ensuite bathrooms. As an end-unit, this home enjoys extra privacy and additional windows for a bright and airy feel. The extra-large garage provides ample storage and parking, adding to the homes convenience. The neighborhood is perfect for families, with top-rated schools nearby and exciting future developments, including a new Community Center and Library. Nature lovers will appreciate the scenic hiking trails just minutes away, offering a peaceful escape right in your backyard. This move-in ready home combines modern living with an unbeatable location. Don't miss your chance to own in one of Seaton's most desirable areas!
Condo Details
Unit Number
Unit 11
Maintenance Fee
$312.63/month
Inclusions
Parking, Taxes
Building Insurance
Yes
Exposure
East
Locker
Not listed
Parking Type
Private
Pet Policy
Restricted
Property Manager
First Service Residential
Stories
1 floors
Condo Corp Number
327
Utilities & Inclusions
Water
Not included
Hydro
Not included
Cable
Not included
Heat
Not included
Parking
Included
Taxes
Included
Sale history for
Sign in to view property history
The Property Location
Mortgage Calculator
Total Monthly Payment
$0 / month
Down Payment Percentage
20.00%
Mortgage Amount (Principal)
$599,920
Total Interest Payments
$369,888
Total Payment (Principal + Interest)
$969,808
Determine Your Profits After Selling Your Home
Estimated Net Proceeds
$68,000
Realtor Fees
$25,000
Total Selling Costs
$32,000
Sale Price
$500,000
Mortgage Balance
$400,000

Jess Whitehead
Sales Representative
Related Properties

Meet Jess Whitehead
A highly successful and experienced real estate agent, Ken has been serving clients in the Greater Toronto Area for almost two decades. Born and raised in Toronto, Ken has a passion for helping people find their dream homes and investment properties has been the driving force behind his success. He has a deep understanding of the local real estate market, and his extensive knowledge and experience have earned him a reputation amongst his clients as a trusted and reliable partner when dealing with their real estate needs.

Scugog
A scenic township encompassing rural communities, agricultural lands, and beautiful waterfront properties around Lake Scugog
Explore Today

Uxbridge
Known as the Trail Capital of Canada, featuring extensive hiking networks, historic downtown, and strong arts community
Explore Today

Oshawa
A dynamic city combining industrial heritage with modern amenities, featuring universities, shopping centers, and waterfront trails
Explore Today

Whitby
A growing community with historic downtown, modern amenities, and beautiful harbor front, perfect for families and professionals
Explore Today

Ajax
A diverse waterfront community offering modern amenities, extensive recreational facilities, and excellent transportation links
Explore Today

Pickering
A vibrant city featuring waterfront trails, conservation areas, and diverse neighborhoods with easy access to Toronto
Explore Today

Clarington
A peaceful rural city known for its friendly atmosphere, agricultural heritage, and tight-knit community spirit
Explore Today

Kawartha Lakes
A picturesque waterfront region featuring over 250 lakes, known for its outdoor recreation, scenic beauty, and welcoming small-town charm
Explore Today
