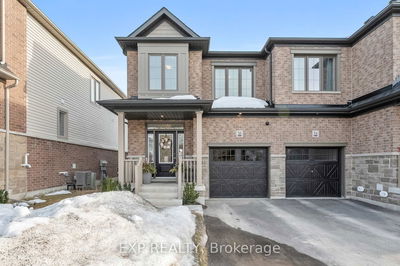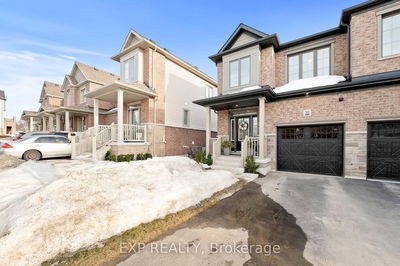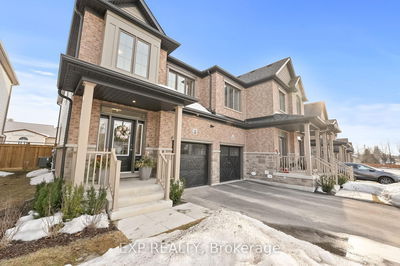





Price
$849,900
Bedrooms3 Beds
Bathrooms4 Baths
Size1500-2000 sqft
Year Built0-5
Property TypeHouse
Property Taxes$5117
Maintenance FeesNot listed
OPEN HOUSE CANCELLED! Step into modern elegance with this stunning 2-year-new end-unit townhome, where high-end finishes, smart home technology, & thoughtful upgrades redefine contemporary living. The open-concept main level boasts rich engineered hardwood floors, high end blinds & integrated ceiling speakers. The chefs kitchen features sleek quartz countertops, upgraded cabinetry, s/s appliances, & custom lighting. A seamless walkout from the dining area leads to a deck, complete with a hot tub. The living room is designed for hosting, offering a custom dry bar with a built-in wine & beer fridge. A stylish 2-piece powder room & a mudroom with built-in storage & garage access add convenience. Plus, with a Nest thermostat and doorbell, external cameras, & smart home integration, security & automation are at your fingertips. The 2nd floor continues the theme of luxury & practicality. The sun-drenched south-facing primary suite is a true retreat, featuring two spacious walk-in closets & a spa-inspired 5-pc ensuite. Heated floors, sleek quartz countertops, a glass-enclosed shower, & a freestanding soaker tub create the ultimate relaxation experience. Engineered hardwood extends throughout, adding warmth & sophistication to every space. 2 additional bdrms, 1 currently styled as a home office, offer double closets & share a beautifully appointed 4-pc bth with quartz countertops & heated floors. A conveniently located laundry nook enhances everyday functionality. The finished basement expands the living space, offering an inviting & versatile area. Integrated ceiling speakers & luxury vinyl flooring set the stage for an ideal entertainment zone, complete with a sleek electric fireplace for cozy evenings. A modern 3-pc bath adds convenience, while the unfinished cold room, storage rooms, & utility space provide ample opportunities for organization. With smart home features, premium finishes, & a well-thought-out layout, this townhome delivers an elevated living experience.
Dimensions
3.18' × 2.79'
Features
casement windows, double closet, hardwood floor
Dimensions
3.87' × 2.72'
Features
casement windows, double closet, hardwood floor
Dimensions
5.72' × 3.83'
Features
5 pc ensuite, his and hers closets, walk-in closet(s)
Dimensions
3.41' × 3.31'
Features
dry bar, 2 pc bath, hardwood floor
Dimensions
2.97' × 1.56'
Features
access to garage, b/i closet, sunken room
Dimensions
2.53' × 1.66'
Features
w/o to porch, north view, closet
Dimensions
5.68' × 4.03'
Features
stainless steel appl, centre island, pantry
Dimensions
3.31' × 2.27'
Features
w/o to deck, south view, hardwood floor
Dimensions
2.97' × 1.56'
Features
access to garage, b/i closet, sunken room
Dimensions
2.53' × 1.66'
Features
w/o to porch, north view, closet
Dimensions
3.41' × 3.31'
Features
dry bar, 2 pc bath, hardwood floor
Dimensions
3.31' × 2.27'
Features
w/o to deck, south view, hardwood floor
Dimensions
5.68' × 4.03'
Features
stainless steel appl, centre island, pantry
Dimensions
5.72' × 3.83'
Features
5 pc ensuite, his and hers closets, walk-in closet(s)
Dimensions
3.18' × 2.79'
Features
casement windows, double closet, hardwood floor
Dimensions
3.87' × 2.72'
Features
casement windows, double closet, hardwood floor
Have questions about this property?
Contact MeTotal Monthly Payment
$3,480 / month
Down Payment Percentage
20.00%
Mortgage Amount (Principal)
$679,920
Total Interest Payments
$419,213
Total Payment (Principal + Interest)
$1,099,133
Estimated Net Proceeds
$68,000
Realtor Fees
$25,000
Total Selling Costs
$32,000
Sale Price
$500,000
Mortgage Balance
$400,000

Sales Representative

A highly successful and experienced real estate agent, Ken has been serving clients in the Greater Toronto Area for almost two decades. Born and raised in Toronto, Ken has a passion for helping people find their dream homes and investment properties has been the driving force behind his success. He has a deep understanding of the local real estate market, and his extensive knowledge and experience have earned him a reputation amongst his clients as a trusted and reliable partner when dealing with their real estate needs.

A scenic township encompassing rural communities, agricultural lands, and beautiful waterfront properties around Lake Scugog
Explore Today

Known as the Trail Capital of Canada, featuring extensive hiking networks, historic downtown, and strong arts community
Explore Today

A dynamic city combining industrial heritage with modern amenities, featuring universities, shopping centers, and waterfront trails
Explore Today

A growing community with historic downtown, modern amenities, and beautiful harbor front, perfect for families and professionals
Explore Today

A diverse waterfront community offering modern amenities, extensive recreational facilities, and excellent transportation links
Explore Today

A vibrant city featuring waterfront trails, conservation areas, and diverse neighborhoods with easy access to Toronto
Explore Today

A peaceful rural city known for its friendly atmosphere, agricultural heritage, and tight-knit community spirit
Explore Today

A picturesque waterfront region featuring over 250 lakes, known for its outdoor recreation, scenic beauty, and welcoming small-town charm
Explore Today