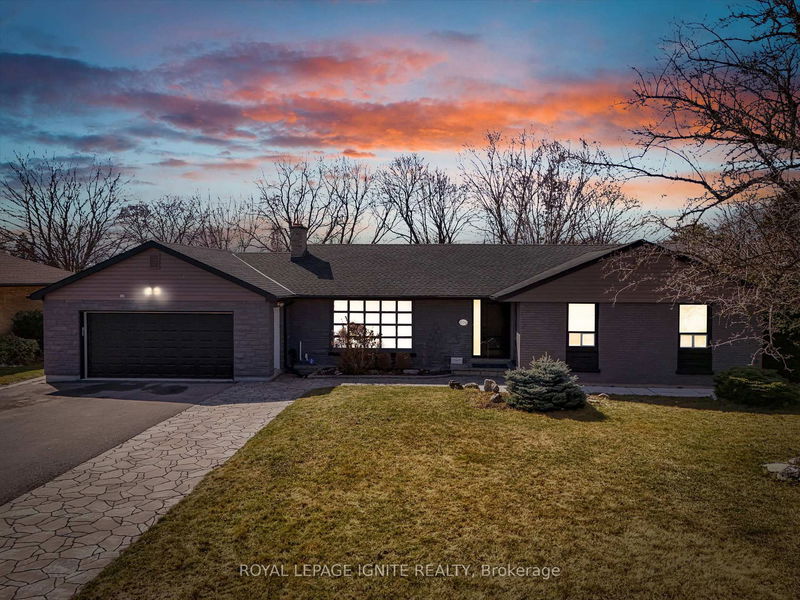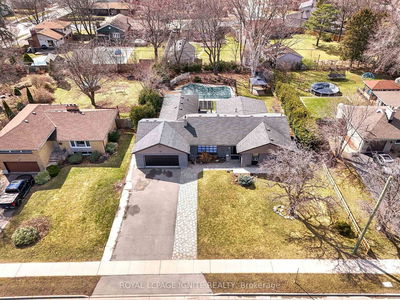





Price
$1,399,998
Bedrooms3 Beds
Bathrooms4 Baths
Size2500-3000 sqft
Year BuiltNot listed
Property TypeHouse
Property Taxes$7968.62
Maintenance FeesNot listed
HEATED POOL (Fenced), HOT TUB, LARGE SUNROOM, GAZEBO, LARGE LOT What else can you ask for? Rarely offered 90ft by 175ft lot Detached Bungalow in the heart of Whitby. This beauty offers 3 large bedrooms on the main level and 2 bedrooms in the walk-up basement. Upgraded kitchen with Granite counters, Backsplash, Double Sink, Pantry, Eat-in Kitchen, & Plenty of Storage. Huge Living room with fireplace, wainscoting & crown molding offers comfort and an elegant atmosphere. Hardwood throughout the main floor. Pot light and crown molding will be seen through most of the house. Cozy Sunken Family room with large window & access to the Hot Tub, deck and Pergola. Enjoy the beautiful backyard view from your large Sunroom with space enough for a large gathering. Professionally designed backyard with stone walkway (front & Back), Pool house, heated pool, shed, gazebo, hot tub cottage life in the city! Spacious walk-up basement with 2 bedrooms, full bathroom, Cabinets & Island w/Quartz Counters, and additional living room space. Park 6 cars on the extended driveway and 2 cars inside the garage. Access the Garage from Inside the house or through 2 separate exterior doors or from the main large garage door. All amenities nearby Schools, Library, Rec Centre, GO Station. HWY401 & Shopping. 2021-2024: Changed A/C, Furnace, Swimming Pool Mechanical Update, Hot tub Cover Install, Fence Install around swimming pool.3 Mins walk to Henry Street High School, 2 Mins to HWY401, 5 Mins to HWY412, 3 Mins Drive or 15 Mins Walk to Whitby GO Station, 3 mins Drive to Port Whitby Marina, 5 Mins to Whitby Harbour Lighthouse Beach.
Dimensions
2.98' × 2.1'
Features
laminate, window, pot lights
Dimensions
2.8' × 3.05'
Features
laminate, window, closet
Dimensions
7.13' × 6.04'
Features
laminate, pot lights, open concept
Dimensions
1.71' × 5.17'
Features
laminate, pot lights, 3 pc bath
Dimensions
5.69' × 3.93'
Features
laminate, window, walk-in closet(s)
Dimensions
4.79' × 7.74'
Features
tile floor, sliding doors, w/o to yard
Dimensions
5.51' × 4.57'
Features
hardwood floor, window, access to garage
Dimensions
3.12' × 1.82'
Features
tile floor, closet, crown moulding
Dimensions
3.59' × 4.51'
Features
hardwood floor, window, double closet
Dimensions
3.01' × 9.13'
Features
tile floor, granite counters, backsplash
Dimensions
3.33' × 3.54'
Features
hardwood floor, double closet, 2 pc ensuite
Dimensions
4.25' × 6.07'
Features
hardwood floor, large window
Dimensions
3.01' × 9.13'
Features
hardwood floor, window, combined w/kitchen
Dimensions
4.4' × 3.05'
Features
hardwood floor, closet, 3 pc ensuite
Dimensions
2.98' × 2.1'
Features
laminate, window, pot lights
Dimensions
4.79' × 7.74'
Features
tile floor, sliding doors, w/o to yard
Dimensions
3.12' × 1.82'
Features
tile floor, closet, crown moulding
Dimensions
7.13' × 6.04'
Features
laminate, pot lights, open concept
Dimensions
4.25' × 6.07'
Features
hardwood floor, large window
Dimensions
3.01' × 9.13'
Features
hardwood floor, window, combined w/kitchen
Dimensions
3.01' × 9.13'
Features
tile floor, granite counters, backsplash
Dimensions
3.59' × 4.51'
Features
hardwood floor, window, double closet
Dimensions
2.8' × 3.05'
Features
laminate, window, closet
Dimensions
3.33' × 3.54'
Features
hardwood floor, double closet, 2 pc ensuite
Dimensions
4.4' × 3.05'
Features
hardwood floor, closet, 3 pc ensuite
Dimensions
5.69' × 3.93'
Features
laminate, window, walk-in closet(s)
Dimensions
5.51' × 4.57'
Features
hardwood floor, window, access to garage
Dimensions
1.71' × 5.17'
Features
laminate, pot lights, 3 pc bath
Have questions about this property?
Contact MeTotal Monthly Payment
$5,694 / month
Down Payment Percentage
20.00%
Mortgage Amount (Principal)
$1,119,999
Total Interest Payments
$690,548
Total Payment (Principal + Interest)
$1,810,546
Estimated Net Proceeds
$68,000
Realtor Fees
$25,000
Total Selling Costs
$32,000
Sale Price
$500,000
Mortgage Balance
$400,000

Sales Representative

Downtown Whitby, Whitby L1N 1T2

Downtown Whitby, Whitby L1N 1W7

Downtown Whitby, Whitby L1N 5G1

Downtown Whitby, Whitby L1N 1M7

A highly successful and experienced real estate agent, Ken has been serving clients in the Greater Toronto Area for almost two decades. Born and raised in Toronto, Ken has a passion for helping people find their dream homes and investment properties has been the driving force behind his success. He has a deep understanding of the local real estate market, and his extensive knowledge and experience have earned him a reputation amongst his clients as a trusted and reliable partner when dealing with their real estate needs.

A scenic township encompassing rural communities, agricultural lands, and beautiful waterfront properties around Lake Scugog
Explore Today

Known as the Trail Capital of Canada, featuring extensive hiking networks, historic downtown, and strong arts community
Explore Today

A dynamic city combining industrial heritage with modern amenities, featuring universities, shopping centers, and waterfront trails
Explore Today

A growing community with historic downtown, modern amenities, and beautiful harbor front, perfect for families and professionals
Explore Today

A diverse waterfront community offering modern amenities, extensive recreational facilities, and excellent transportation links
Explore Today

A vibrant city featuring waterfront trails, conservation areas, and diverse neighborhoods with easy access to Toronto
Explore Today

A peaceful rural city known for its friendly atmosphere, agricultural heritage, and tight-knit community spirit
Explore Today

A picturesque waterfront region featuring over 250 lakes, known for its outdoor recreation, scenic beauty, and welcoming small-town charm
Explore Today