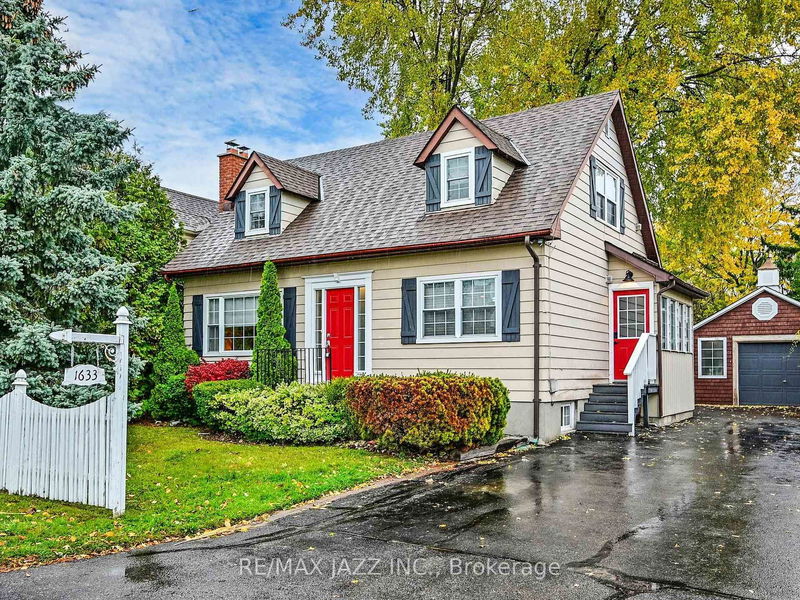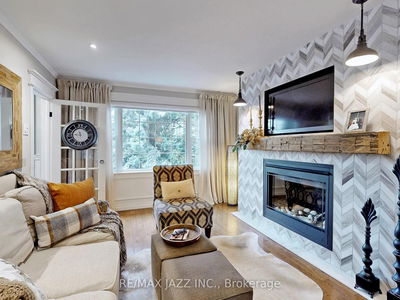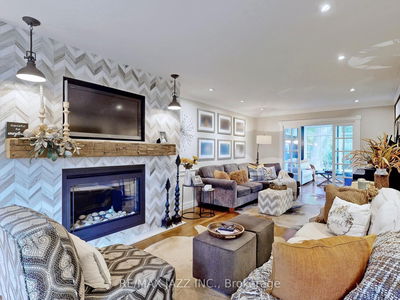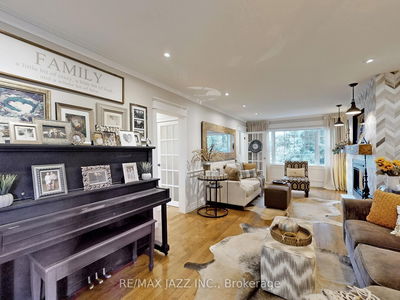





Price
$1,179,000
Bedrooms3 Beds
Bathrooms3 Baths
Size1100-1500 sqft
Year Built51-99
Property TypeHouse
Property Taxes$5418
Maintenance FeesNot listed
One of Port Whitby's Best-Kept Secrets: Exceptionally Rare Cape Cod-Style Showpiece. This extraordinary home blends modern elegance with luxurious outdoor living on a remarkable 209-foot deep lot - a true design masterpiece. Inside, custom wall treatments, wainscoting, and an impeccably renovated chef's kitchen with quartz countertops, a hand-laid backsplash, and high-end stainless steel appliances make this home an entertainers dream. The sun-drenched family room/sunroom offers stunning views of the meticulously landscaped gardens, creating a bright and airy space for relaxation. Upstairs, three spacious bedrooms include a primary suite with his-and-hers closets, hardwood floors, a cozy fireplace, and stylish pot lighting, offering comfort and sophistication. The Whitby Garden Tour-featured backyard is a private oasis with two expansive decks, a 14' x 28' full-depth inground pool, a charming cabana/pool house, an interlock stone patio, a serene koi pond, a remote-controlled canopy, and a designer fence for added privacy. Whether hosting lively poolside gatherings or relaxing by the tranquil water feature, this backyard is designed for both entertainment and peaceful retreats. The converted garage is now a bright, spacious recreation area with large windows overlooking the gardens, ideal for a home gym, art studio, or additional entertainment space. Located just 7 minutes from Lake Ontario, 5 minutes from Whitby GO Station, and with quick access to Hwy 401, this home offers both tranquility and convenience. The finished basement with a separate entrance, fourth bedroom, secondary kitchen, rec room, and 3-piece bath provides flexibility for an in-law suite, guest retreat, or rental unit. With R4C zoning offering exciting development potential, this is a rare opportunity. With so much to offer, this home is truly one of a kind. It must be seen to be fully appreciated - Schedule your private viewing today!
Dimensions
3.2' × 1.98'
Features
broadloom, overlooks garden
Dimensions
3.43' × 4.11'
Features
broadloom, irregular room, pot lights
Dimensions
2.64' × 1.37'
Features
2 Pc Bath
Dimensions
3.48' × 5.11'
Features
broadloom, his and hers closets, pot lights
Dimensions
3.51' × 7.21'
Features
gas fireplace, hardwood floor, wainscoting
Dimensions
1.7' × 0.99'
Features
Dimensions
1.93' × 1.47'
Features
Dimensions
3.56' × 3.91'
Features
crown moulding, hardwood floor, custom backsplash
Dimensions
3.51' × 4.06'
Features
hardwood floor, vaulted ceiling(s), walk-out
Dimensions
1.6' × 2.24'
Features
Dimensions
3.26' × 3.59'
Features
crown moulding, hardwood floor, moulded ceiling
Dimensions
2.13' × 1.75'
Features
pot lights, vinyl floor, w/o to garden
Dimensions
6.73' × 4.32'
Features
broadloom, combined w/dining, pot lights
Dimensions
3.96' × 3.23'
Features
broadloom, double closet, pot lights
Dimensions
3.38' × 3.02'
Features
ceramic floor, walk-up
Dimensions
1.7' × 0.99'
Features
Dimensions
1.93' × 1.47'
Features
Dimensions
3.51' × 4.06'
Features
hardwood floor, vaulted ceiling(s), walk-out
Dimensions
3.51' × 7.21'
Features
gas fireplace, hardwood floor, wainscoting
Dimensions
6.73' × 4.32'
Features
broadloom, combined w/dining, pot lights
Dimensions
3.26' × 3.59'
Features
crown moulding, hardwood floor, moulded ceiling
Dimensions
3.56' × 3.91'
Features
crown moulding, hardwood floor, custom backsplash
Dimensions
3.38' × 3.02'
Features
ceramic floor, walk-up
Dimensions
3.48' × 5.11'
Features
broadloom, his and hers closets, pot lights
Dimensions
3.2' × 1.98'
Features
broadloom, overlooks garden
Dimensions
3.43' × 4.11'
Features
broadloom, irregular room, pot lights
Dimensions
3.96' × 3.23'
Features
broadloom, double closet, pot lights
Dimensions
2.64' × 1.37'
Features
2 Pc Bath
Dimensions
2.13' × 1.75'
Features
pot lights, vinyl floor, w/o to garden
Dimensions
1.6' × 2.24'
Features
Have questions about this property?
Contact MeTotal Monthly Payment
$4,687 / month
Down Payment Percentage
20.00%
Mortgage Amount (Principal)
$943,200
Total Interest Payments
$581,541
Total Payment (Principal + Interest)
$1,524,741
Estimated Net Proceeds
$68,000
Realtor Fees
$25,000
Total Selling Costs
$32,000
Sale Price
$500,000
Mortgage Balance
$400,000

Sales Representative

A highly successful and experienced real estate agent, Ken has been serving clients in the Greater Toronto Area for almost two decades. Born and raised in Toronto, Ken has a passion for helping people find their dream homes and investment properties has been the driving force behind his success. He has a deep understanding of the local real estate market, and his extensive knowledge and experience have earned him a reputation amongst his clients as a trusted and reliable partner when dealing with their real estate needs.

A scenic township encompassing rural communities, agricultural lands, and beautiful waterfront properties around Lake Scugog
Explore Today

Known as the Trail Capital of Canada, featuring extensive hiking networks, historic downtown, and strong arts community
Explore Today

A dynamic city combining industrial heritage with modern amenities, featuring universities, shopping centers, and waterfront trails
Explore Today

A growing community with historic downtown, modern amenities, and beautiful harbor front, perfect for families and professionals
Explore Today

A diverse waterfront community offering modern amenities, extensive recreational facilities, and excellent transportation links
Explore Today

A vibrant city featuring waterfront trails, conservation areas, and diverse neighborhoods with easy access to Toronto
Explore Today

A peaceful rural city known for its friendly atmosphere, agricultural heritage, and tight-knit community spirit
Explore Today

A picturesque waterfront region featuring over 250 lakes, known for its outdoor recreation, scenic beauty, and welcoming small-town charm
Explore Today