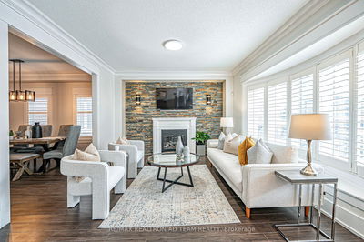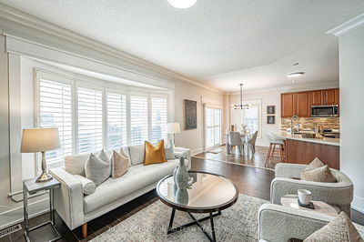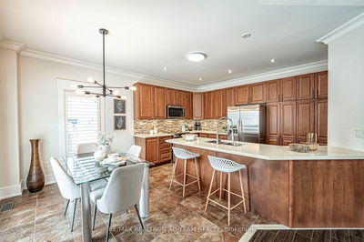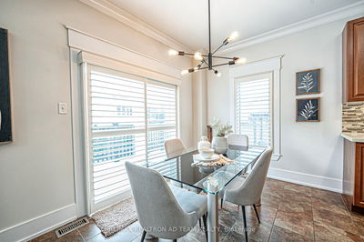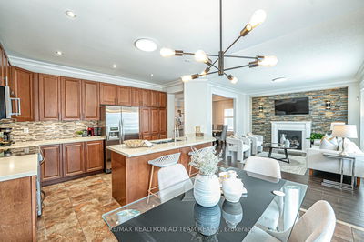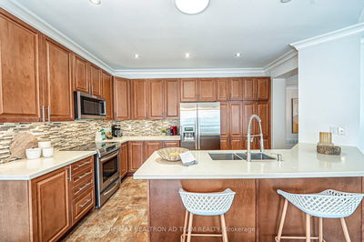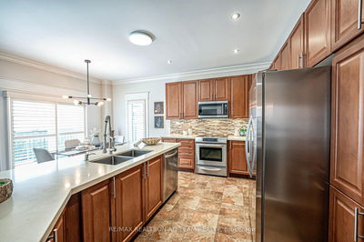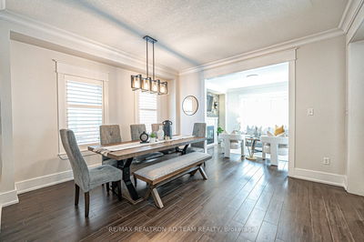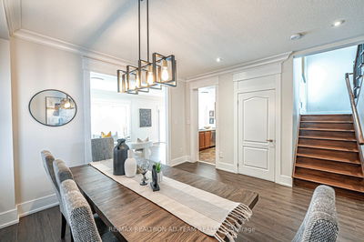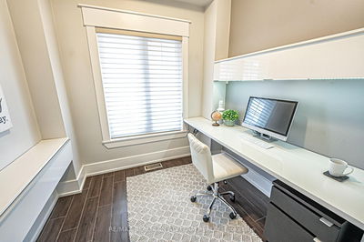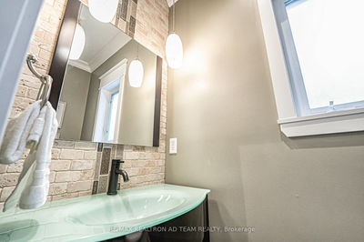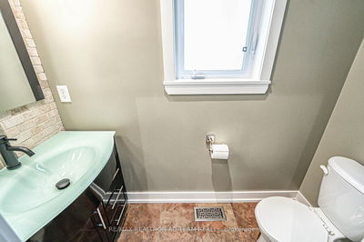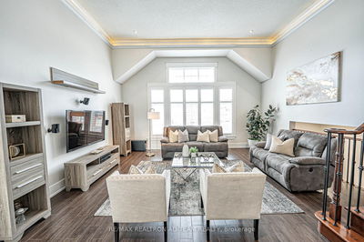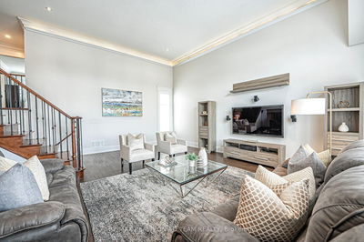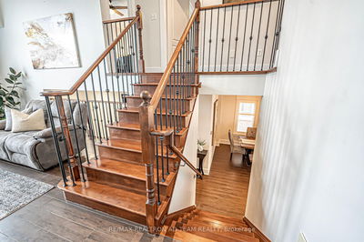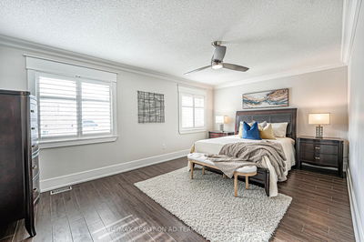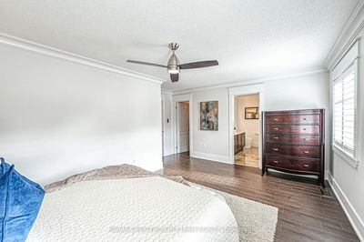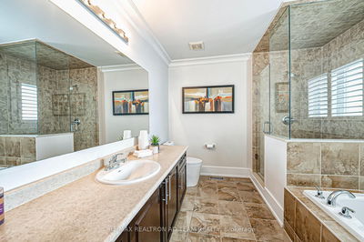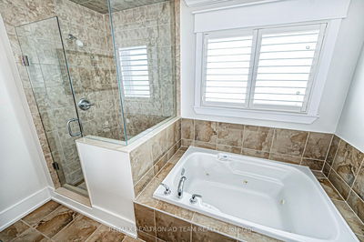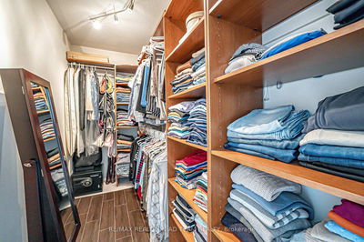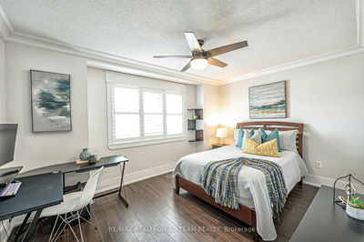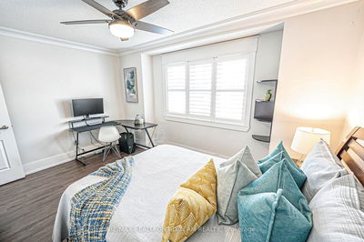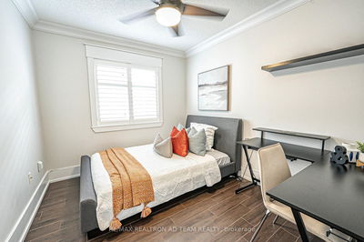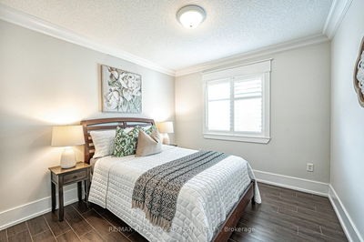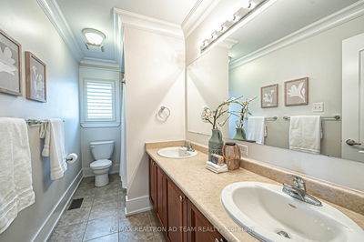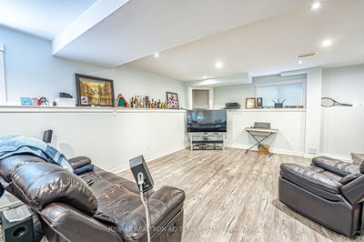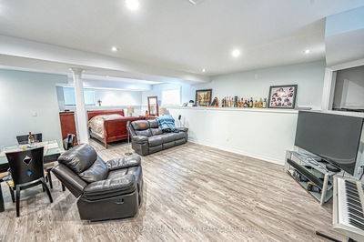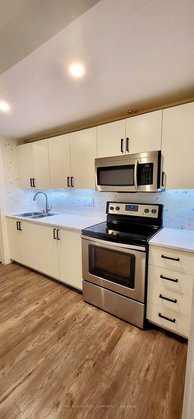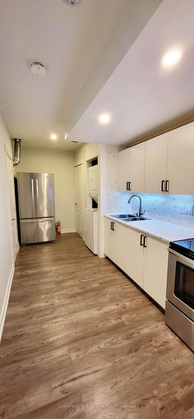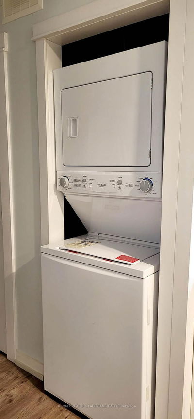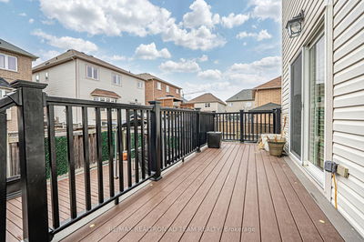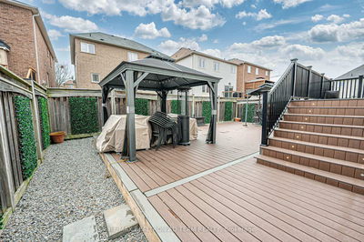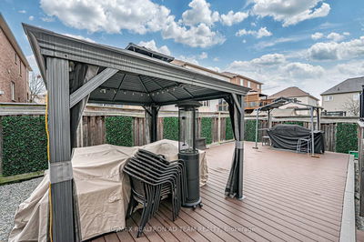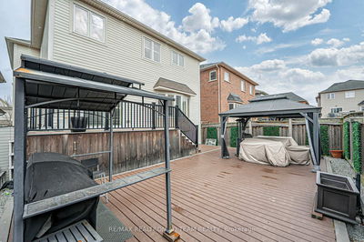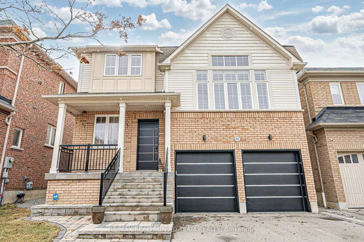

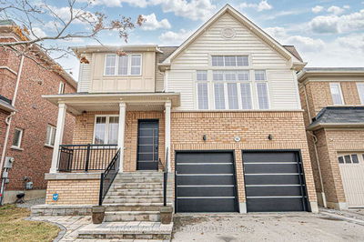
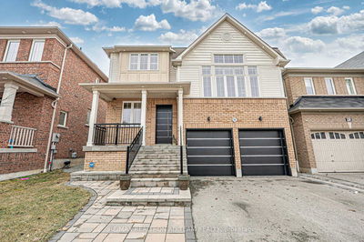
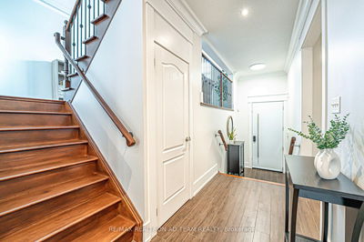
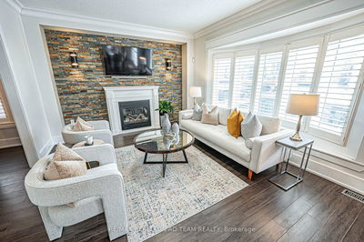
91 Galea Drive, Central East
Price
$1,349,900
Bedrooms4 Beds
Bathrooms4 Baths
Size2000-2500 sqft
Year BuiltNot listed
Property TypeHouse
Property Taxes$7350
Maintenance FeesNot listed
Description
Welcome To This Stunning Detached Home Featuring A Double-Car Garage And A Finished Basement With A Separate Entrance. This Bright And Spacious Home Boasts A Unique In-Between Family Room With Soaring Ceilings And A Large Window, Complemented By California Shutters And Crown Moulding Throughout The Whole House. Elegant Interior And Exterior Pot Lights, An Oak Staircase With Iron Pickets, And Upgraded Light Fixtures Add To The Home's Charm. The Main Floor Office Is Perfect For Working From Home, While The Open-Concept Layout Flows Seamlessly Into The Upgraded Kitchen, Featuring Quartz Countertops, A Breakfast Bar, Upgraded Cabinets, And A Stylish Backsplash. The Living Room Showcases A Stone-Wall Fireplace And A Large Window, Creating A Warm And Inviting Space. The Breakfast Area Offers A Walkout To A Spacious Composite Deck (2022) With Built-In Lighting And A Natural Gas BBQ LinePerfect For Entertaining. The Primary Bedroom Is A Luxurious Retreat With A 4-Piece Ensuite And A Walk-In Closet With Built-Ins.The Finished Basement With A Separate Entrance Includes A Kitchen, A 3-Piece Bathroom, And A Bachelor Apartment. Additional Highlights Include Garage Access From Inside The House, A Newer Insulated Garage Door, And A Partially Interlocked Driveway. Recent Upgrades Include A Furnace And Heat Pump (2024). Located On A Quiet Street, This Home Is Just Steps From Schools, Public Transit, Shopping, Restaurants, A Cineplex, And Parks, With Easy Access To Hwy 401/412/407, Recreation Centers, Ajax Casino, And More! Dont Miss This Incredible Opportunity! **EXTRAS** S/S Fridge, S/S Stove, S/S Range Hood With Microwave, S/S Dishwasher, 2 Washers, 2 Dryers, Bsmt Appliances: S/S Fridge, S/S Stove, & S/S Range Hood With Microwave. All Light Fixtures, Window Coverings, Central AC, Central Vac, Gazebo, Shed, Garage Door Opener With Remotes & Shed. Hot Water Tank Is Rental.
Property Dimensions
Upper Level
Bedroom 2
Dimensions
4.17' × 2.74'
Features
closet, window, crown moulding
Primary Bedroom
Dimensions
5.39' × 3.47'
Features
4 pc ensuite, walk-in closet(s), crown moulding
Bedroom 3
Dimensions
3.04' × 3.04'
Features
closet, window, crown moulding
Bedroom 4
Dimensions
3.04' × 2.74'
Features
closet, window, crown moulding
Main Level
Living Room
Dimensions
5.18' × 3.77'
Features
fireplace, open concept, window
Dining Room
Dimensions
4.33' × 3.81'
Features
open concept, crown moulding, window
Breakfast
Dimensions
3.35' × 2.43'
Features
w/o to deck, open concept, crown moulding
Kitchen
Dimensions
4.69' × 3.05'
Features
quartz counter, stainless steel appl, breakfast bar
Office
Dimensions
2.41' × 2.46'
Features
separate room, crown moulding, window
In Between Level
Family Room
Dimensions
5.21' × 4.32'
Features
large window, open concept, crown moulding
All Rooms
Breakfast
Dimensions
3.35' × 2.43'
Features
w/o to deck, open concept, crown moulding
Office
Dimensions
2.41' × 2.46'
Features
separate room, crown moulding, window
Living Room
Dimensions
5.18' × 3.77'
Features
fireplace, open concept, window
Dining Room
Dimensions
4.33' × 3.81'
Features
open concept, crown moulding, window
Kitchen
Dimensions
4.69' × 3.05'
Features
quartz counter, stainless steel appl, breakfast bar
Primary Bedroom
Dimensions
5.39' × 3.47'
Features
4 pc ensuite, walk-in closet(s), crown moulding
Bedroom 2
Dimensions
4.17' × 2.74'
Features
closet, window, crown moulding
Bedroom 3
Dimensions
3.04' × 3.04'
Features
closet, window, crown moulding
Bedroom 4
Dimensions
3.04' × 2.74'
Features
closet, window, crown moulding
Family Room
Dimensions
5.21' × 4.32'
Features
large window, open concept, crown moulding
Have questions about this property?
Contact MeSale history for
Sign in to view property history
The Property Location
Mortgage Calculator
Total Monthly Payment
$5,462 / month
Down Payment Percentage
20.00%
Mortgage Amount (Principal)
$1,079,920
Total Interest Payments
$665,837
Total Payment (Principal + Interest)
$1,745,757
Determine Your Profits After Selling Your Home
Estimated Net Proceeds
$68,000
Realtor Fees
$25,000
Total Selling Costs
$32,000
Sale Price
$500,000
Mortgage Balance
$400,000

Jess Whitehead
Sales Representative
Related Properties
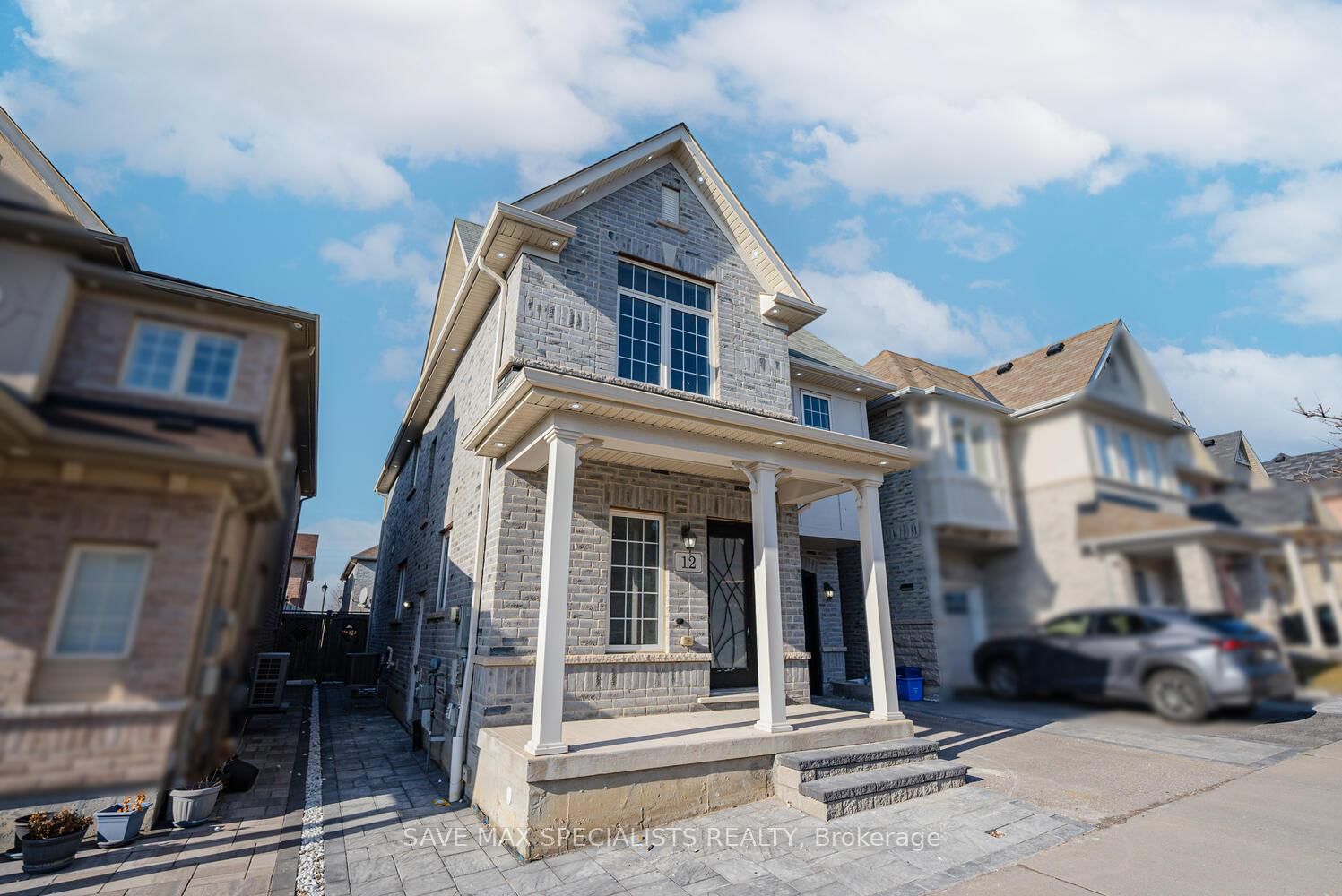
12 Bazin
CA$1,099,000Central East, Ajax L1Z 0N1
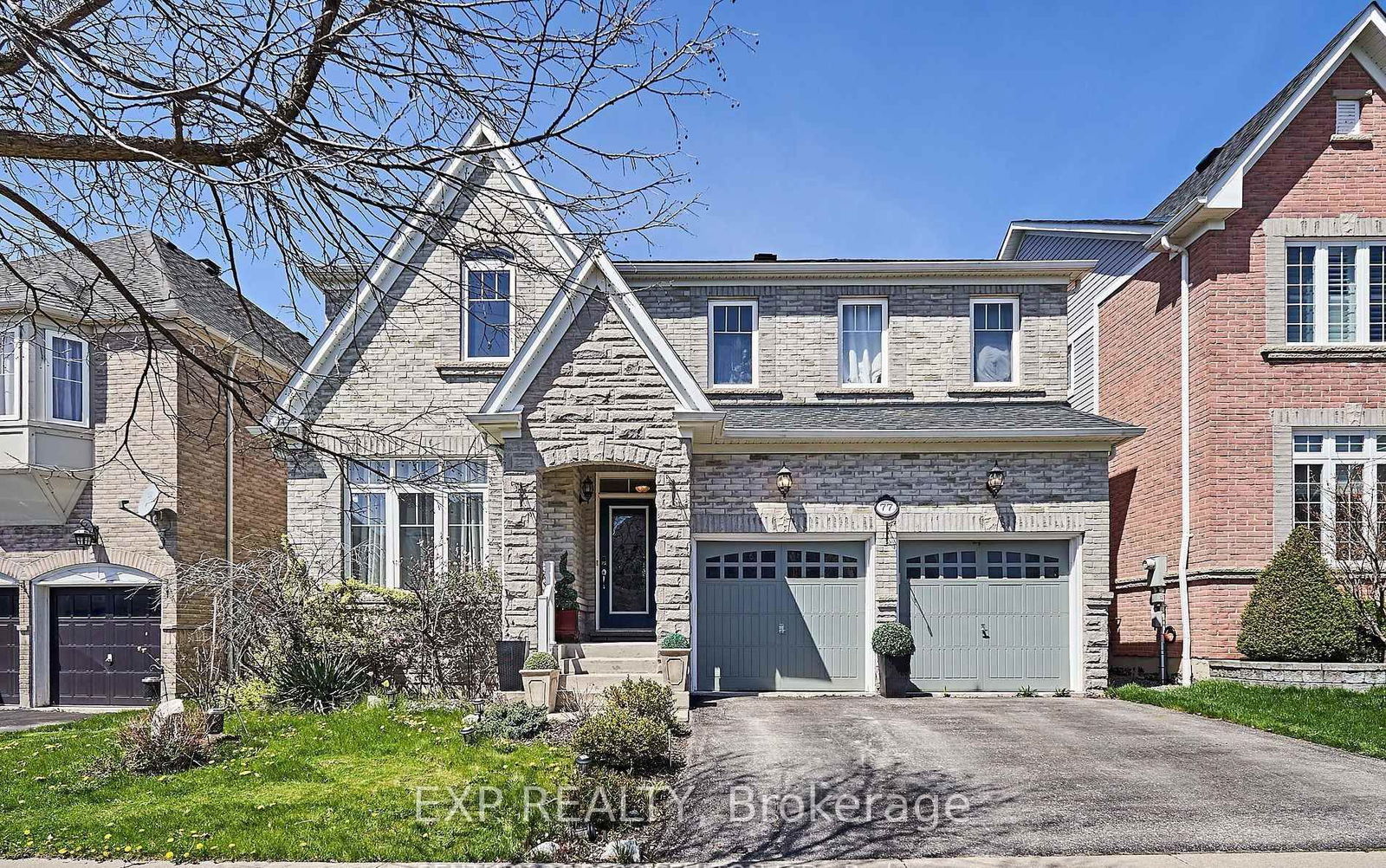
77 Loughlin Hill
CA$1,279,999Central East, Ajax L1Z 1R1

91 Galea
CA$1,339,900Central East, Ajax L1Z 0J8
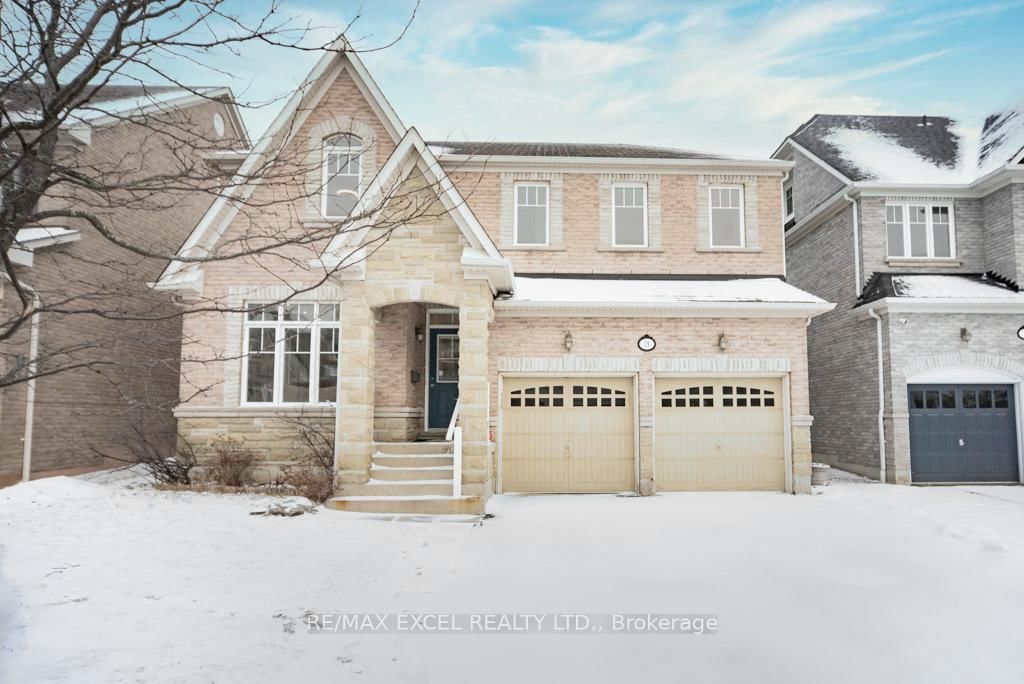
3 Headon
CA$1,099,000Central East, Ajax L1Z 1R4

Meet Jess Whitehead
A highly successful and experienced real estate agent, Ken has been serving clients in the Greater Toronto Area for almost two decades. Born and raised in Toronto, Ken has a passion for helping people find their dream homes and investment properties has been the driving force behind his success. He has a deep understanding of the local real estate market, and his extensive knowledge and experience have earned him a reputation amongst his clients as a trusted and reliable partner when dealing with their real estate needs.

Scugog
A scenic township encompassing rural communities, agricultural lands, and beautiful waterfront properties around Lake Scugog
Explore Today

Uxbridge
Known as the Trail Capital of Canada, featuring extensive hiking networks, historic downtown, and strong arts community
Explore Today

Oshawa
A dynamic city combining industrial heritage with modern amenities, featuring universities, shopping centers, and waterfront trails
Explore Today

Whitby
A growing community with historic downtown, modern amenities, and beautiful harbor front, perfect for families and professionals
Explore Today

Ajax
A diverse waterfront community offering modern amenities, extensive recreational facilities, and excellent transportation links
Explore Today

Pickering
A vibrant city featuring waterfront trails, conservation areas, and diverse neighborhoods with easy access to Toronto
Explore Today

Clarington
A peaceful rural city known for its friendly atmosphere, agricultural heritage, and tight-knit community spirit
Explore Today

Kawartha Lakes
A picturesque waterfront region featuring over 250 lakes, known for its outdoor recreation, scenic beauty, and welcoming small-town charm
Explore Today
