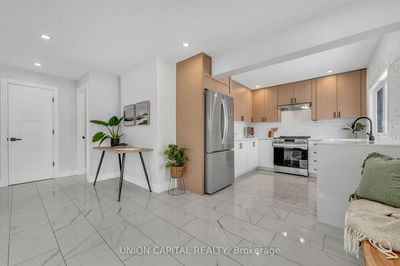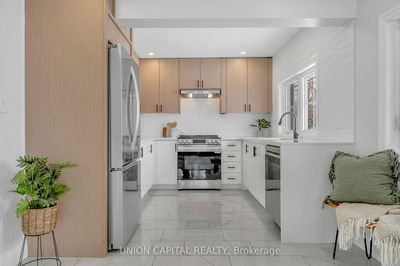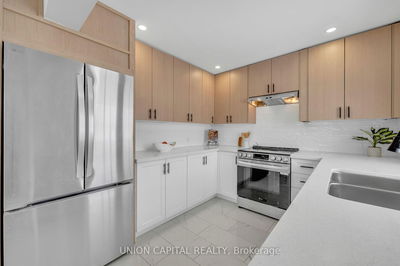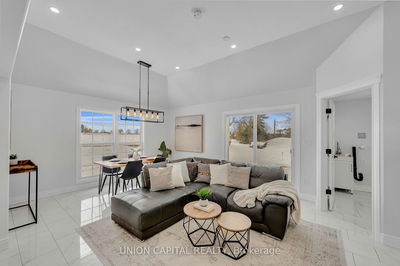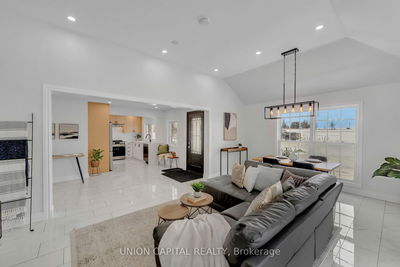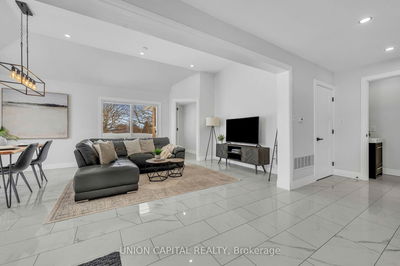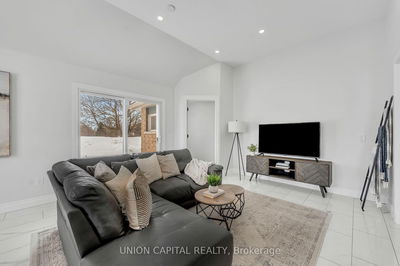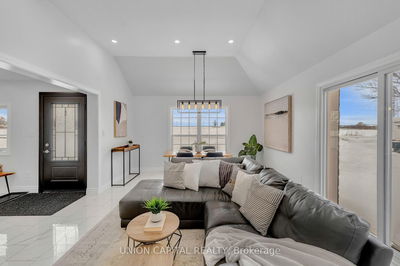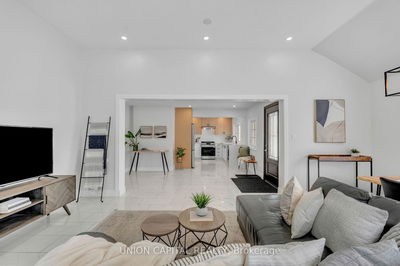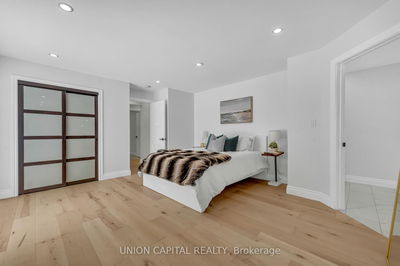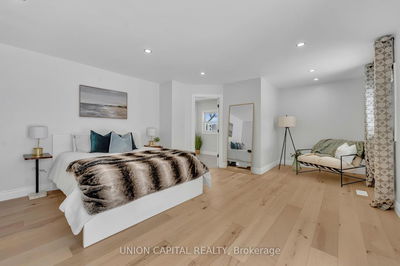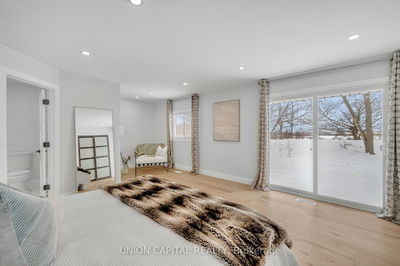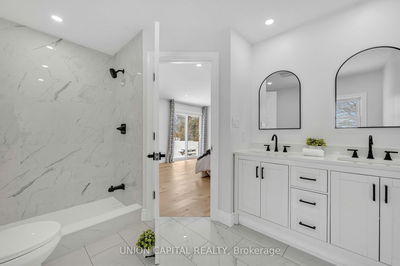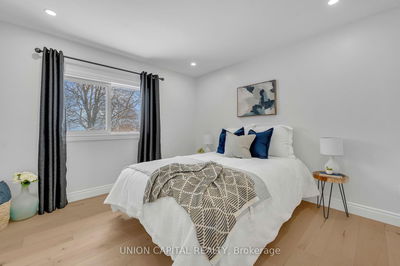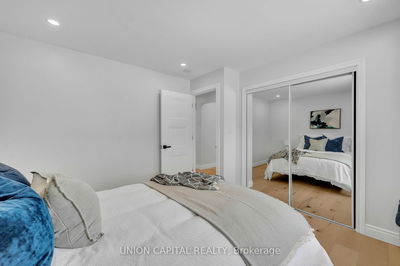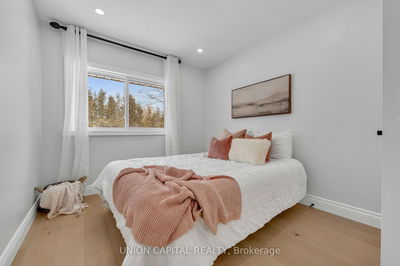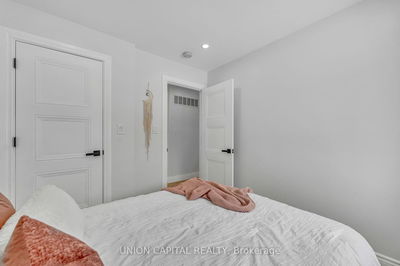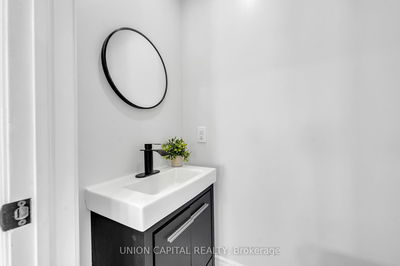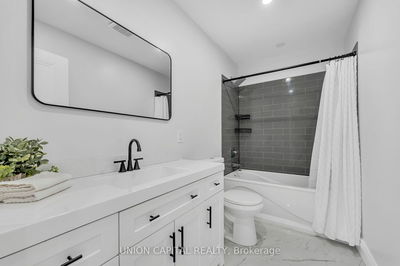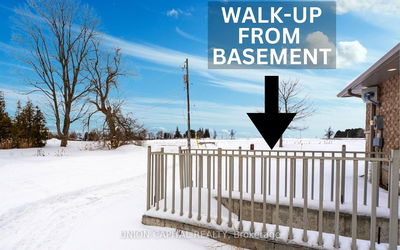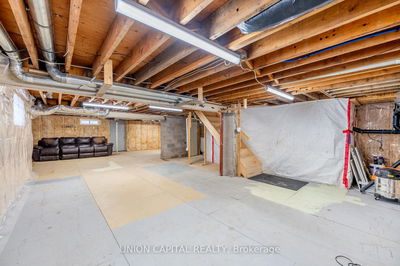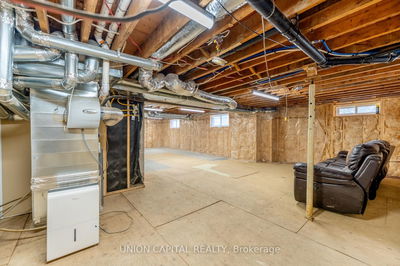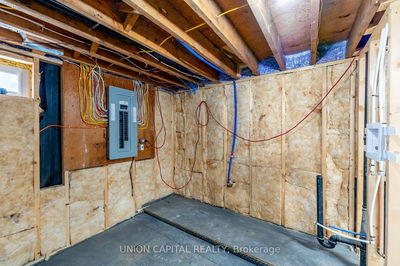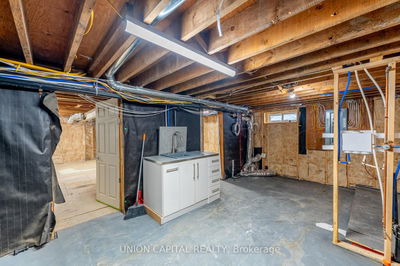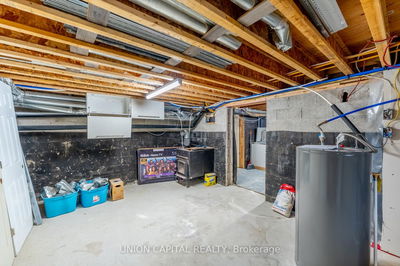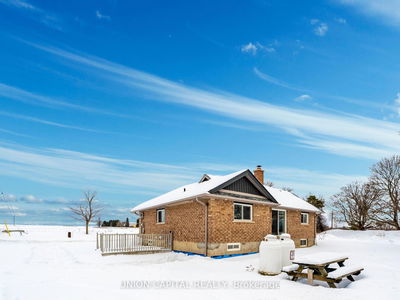

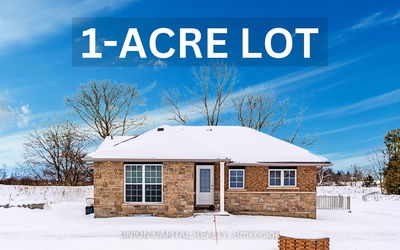
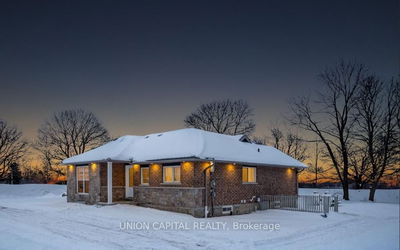
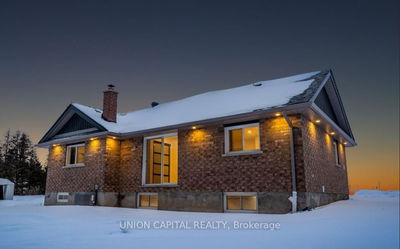
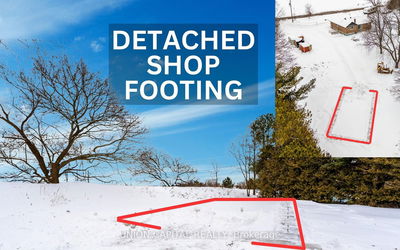
88 Kurve Inn Road, Newcastle
Price
$899,900
Bedrooms3 Beds
Bathrooms3 Baths
Size700-1100 sqft
Year Built51-99
Property TypeHouse
Property Taxes$5190.56
Maintenance FeesNot listed
Description
Look No Further! This 3-Bed 3-Bath Stone & Brick Bungalow Is Situated on a 1-Acre Lot Close To Hwy 115 & Hwy 401. Turn-Key With Nearly The Entire Home Being Recently Upgraded Both Inside & Out. From Your Brand-New Modern & Open Concept Kitchen Overlooking The Combined Living &Dining Room, This Home Is Perfect For Entertaining Your Guests. Beyond The Bright Open Concept Layout At The Front Of The Home, You'll Find All 3 Generously Sized Bedrooms With New Hardwood Flooring, All Freshly Painted, New Trim & Pot Lights Throughout! The Primary Bedroom Is Larger Than Most, With Its Very Own Reading Nook or Space For A Home Office, Walk-In Closet and3-PieceEnsuite w/ Double Vanity & Huge Walk-In Shower. The Laundry Room Is Conveniently Situated On The Main Level, Set-Up For A Stacked Washer & Dryer. The Main Level Has Multiple Sliding Door Exits To The Yard (Living Room & Primary). The Undisturbed Basement Is Full Height With It's Own Separate Entrance (NEW Walk-Up), Drain/Power Set-Up For 2nd Laundry, Plus Rough In For A4th Bathroom! *********** RECENT UPGRADES INCLUDE*********** 200-AMP Panel, Wiring, Pex Plumbing, UV Water Filter, Kitchen (Appliances, Quartz, Backsplash), Bathrooms x 3 (Vanities, Toilets, Showers &Flooring), New Hardware (Handles/Hinges), New Doors, Pot Lights Throughout +Dining Room Chandelier, Spray Foam Insulation, Water Softener, Forced Air Furnace, Roof, NEW Hot Water Heater Owned, ** Footings Already Set-Up For A Detached Shop! ** Septic Installed2018. PRE WELL & SEPTIC INSPECTION AVAILABLE UPON REQUEST FOR SERIOUS BUYERS (Inspected February 2025 - Both Well & Septic In Great Condition) See Overhead View In Photos Of Huge Shop Footing At The Back Corner Of The Property!
Property Dimensions
Main Level
Living Room
Dimensions
7.92' × 4.26'
Features
combined w/dining, sliding doors
Dining Room
Dimensions
7.92' × 4.26'
Features
Combined w/Living
Kitchen
Dimensions
6.5' × 3.5'
Features
quartz counter, backsplash, overlooks family
Bedroom 3
Dimensions
3.66' × 2.88'
Features
Double Closet
Laundry
Dimensions
2' × 1.39'
Features
Primary Bedroom
Dimensions
6.93' × 4.12'
Features
walk-in closet(s), 3 pc ensuite, sliding doors
Bedroom 2
Dimensions
4.01' × 3.66'
Features
Double Closet
Basement Level
Other
Dimensions
3.2' × 3.35'
Features
Recreation
Dimensions
11.95' × 4.87'
Features
Walk-Out
Utility Room
Dimensions
4.02' × 3.35'
Features
All Rooms
Laundry
Dimensions
2' × 1.39'
Features
Recreation
Dimensions
11.95' × 4.87'
Features
Walk-Out
Utility Room
Dimensions
4.02' × 3.35'
Features
Living Room
Dimensions
7.92' × 4.26'
Features
combined w/dining, sliding doors
Dining Room
Dimensions
7.92' × 4.26'
Features
Combined w/Living
Kitchen
Dimensions
6.5' × 3.5'
Features
quartz counter, backsplash, overlooks family
Primary Bedroom
Dimensions
6.93' × 4.12'
Features
walk-in closet(s), 3 pc ensuite, sliding doors
Bedroom 3
Dimensions
3.66' × 2.88'
Features
Double Closet
Bedroom 2
Dimensions
4.01' × 3.66'
Features
Double Closet
Other
Dimensions
3.2' × 3.35'
Features
Have questions about this property?
Contact MeSale history for
Sign in to view property history
The Property Location
Mortgage Calculator
Total Monthly Payment
$3,666 / month
Down Payment Percentage
20.00%
Mortgage Amount (Principal)
$719,920
Total Interest Payments
$443,875
Total Payment (Principal + Interest)
$1,163,795
Determine Your Profits After Selling Your Home
Estimated Net Proceeds
$68,000
Realtor Fees
$25,000
Total Selling Costs
$32,000
Sale Price
$500,000
Mortgage Balance
$400,000

Jess Whitehead
Sales Representative
Related Properties
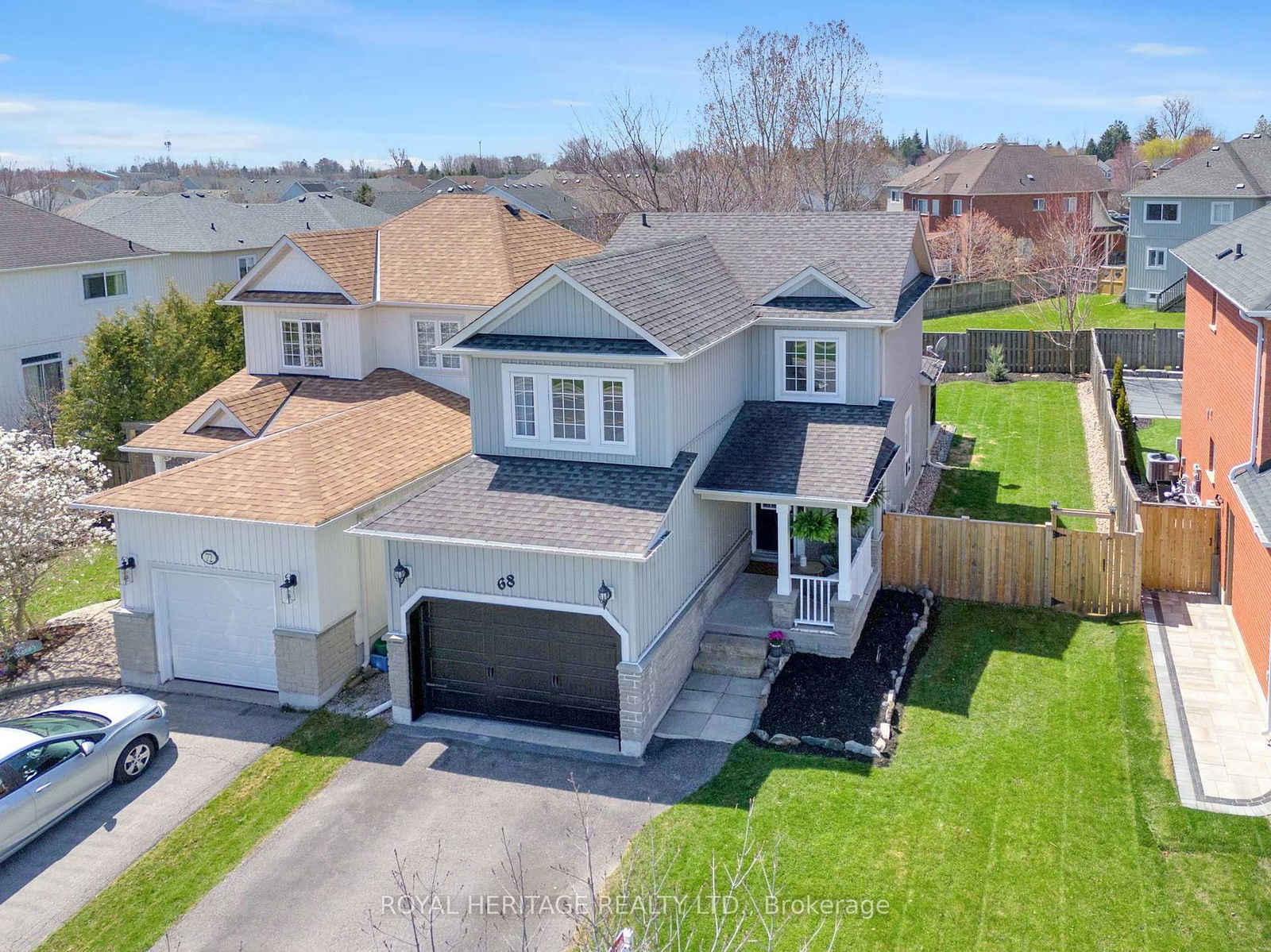
68 Brookhouse
CA$699,900Newcastle, Clarington L1B 1N8
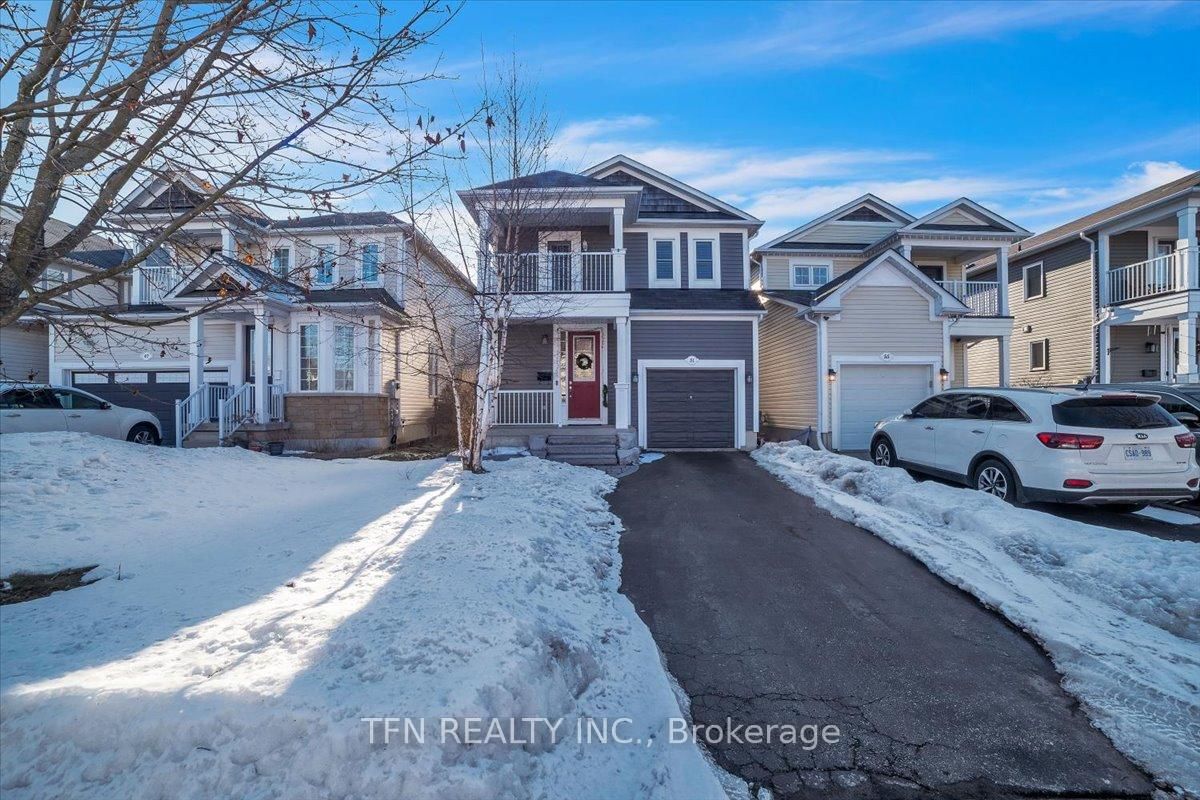
51 Hodnett
CA$979,900Newcastle, Clarington L1B 1R6
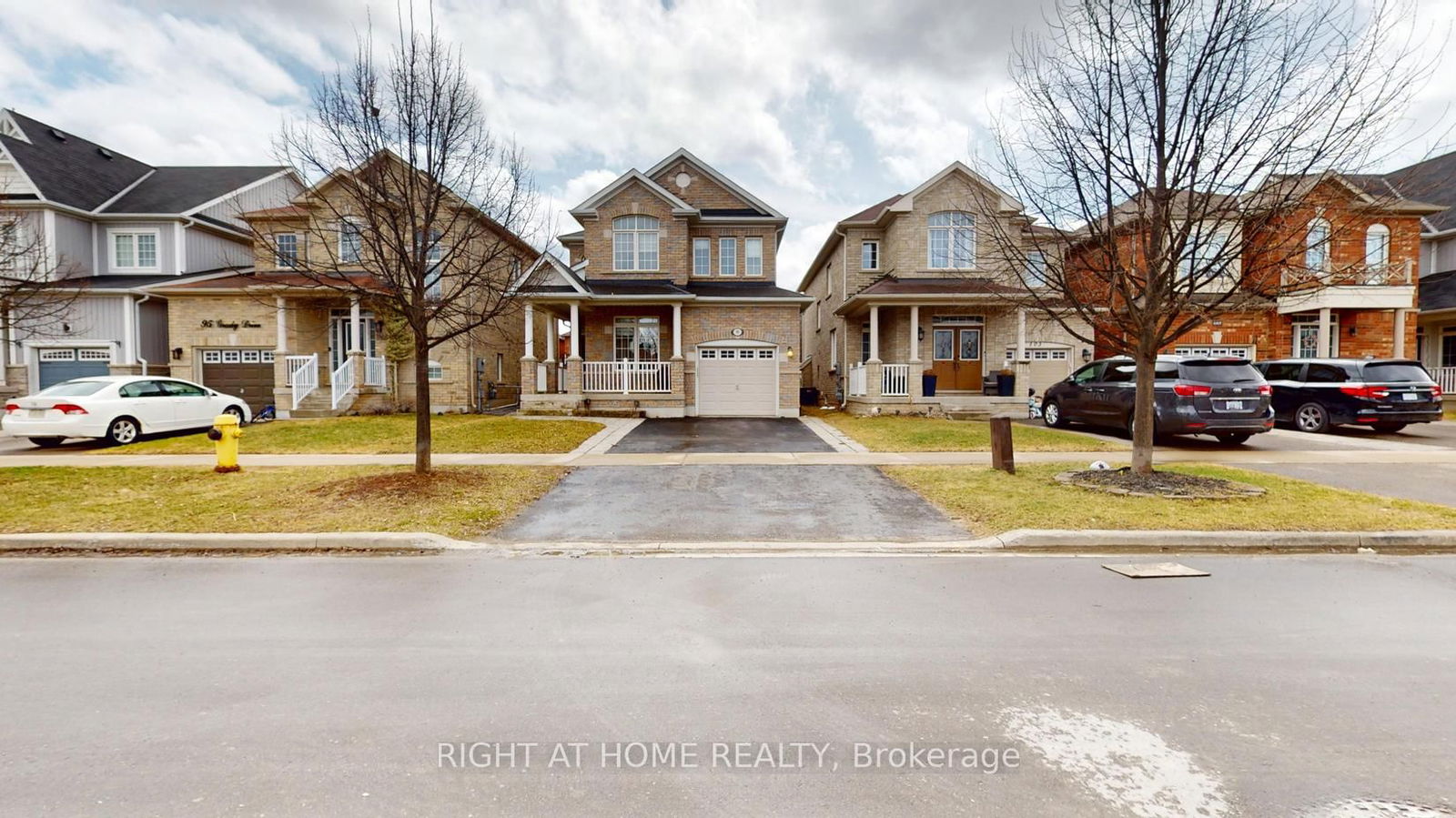
99 Grady
CA$799,000Newcastle, Clarington L1B 0C6
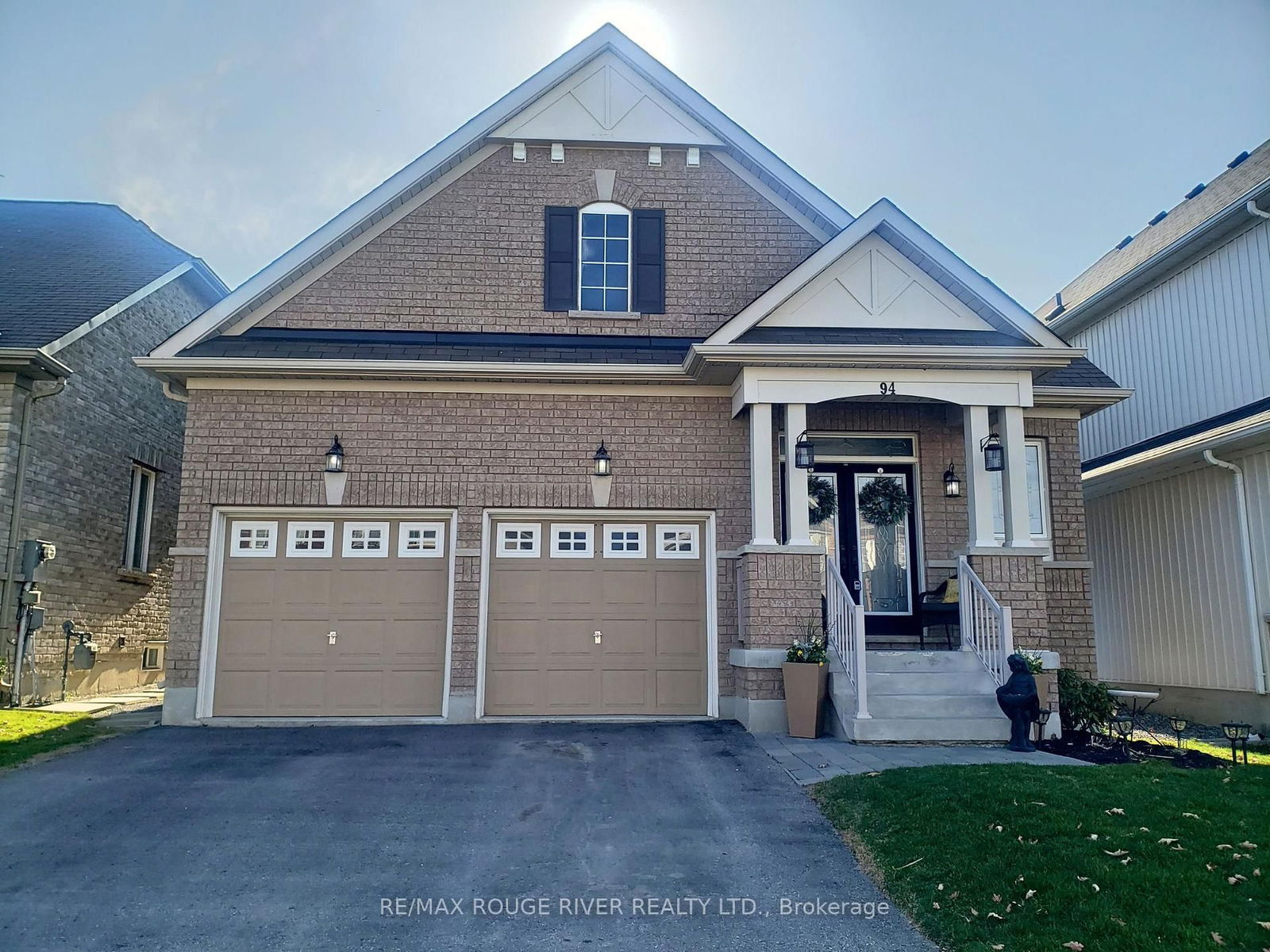
94 Thomas Woodlock
CA$899,000Newcastle, Clarington L1B 1G9

Meet Jess Whitehead
A highly successful and experienced real estate agent, Ken has been serving clients in the Greater Toronto Area for almost two decades. Born and raised in Toronto, Ken has a passion for helping people find their dream homes and investment properties has been the driving force behind his success. He has a deep understanding of the local real estate market, and his extensive knowledge and experience have earned him a reputation amongst his clients as a trusted and reliable partner when dealing with their real estate needs.

Scugog
A scenic township encompassing rural communities, agricultural lands, and beautiful waterfront properties around Lake Scugog
Explore Today

Uxbridge
Known as the Trail Capital of Canada, featuring extensive hiking networks, historic downtown, and strong arts community
Explore Today

Oshawa
A dynamic city combining industrial heritage with modern amenities, featuring universities, shopping centers, and waterfront trails
Explore Today

Whitby
A growing community with historic downtown, modern amenities, and beautiful harbor front, perfect for families and professionals
Explore Today

Ajax
A diverse waterfront community offering modern amenities, extensive recreational facilities, and excellent transportation links
Explore Today

Pickering
A vibrant city featuring waterfront trails, conservation areas, and diverse neighborhoods with easy access to Toronto
Explore Today

Clarington
A peaceful rural city known for its friendly atmosphere, agricultural heritage, and tight-knit community spirit
Explore Today

Kawartha Lakes
A picturesque waterfront region featuring over 250 lakes, known for its outdoor recreation, scenic beauty, and welcoming small-town charm
Explore Today
