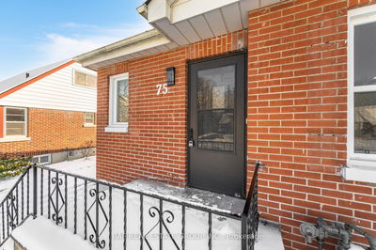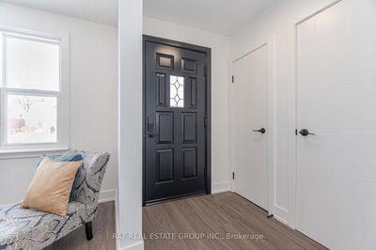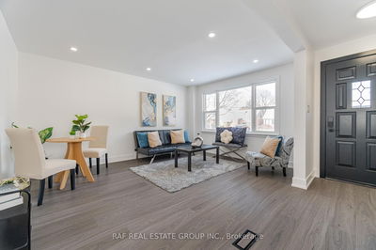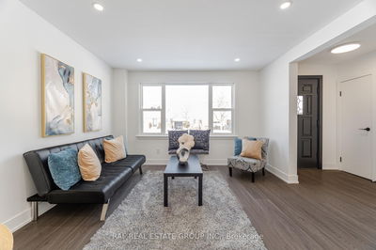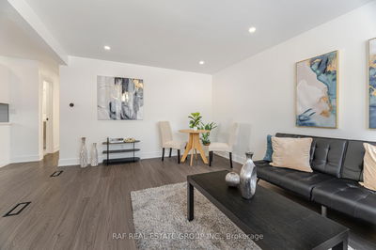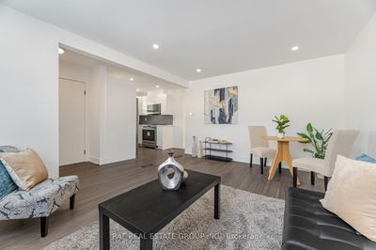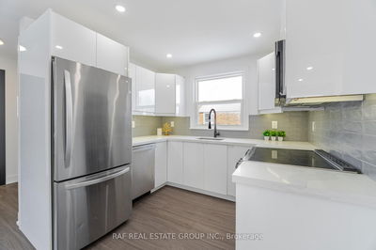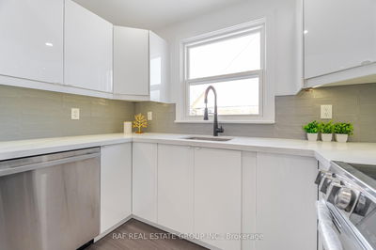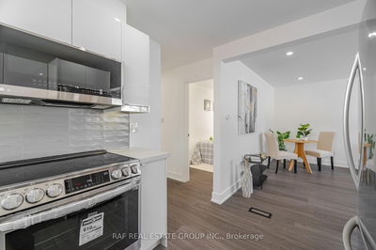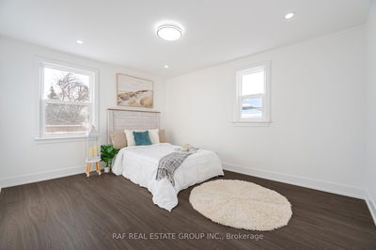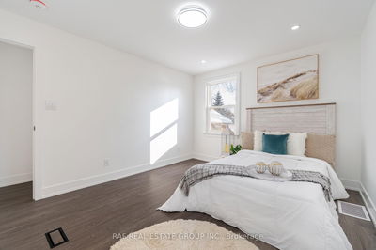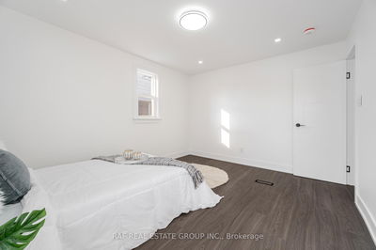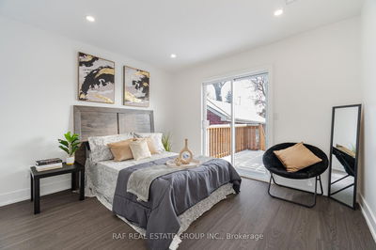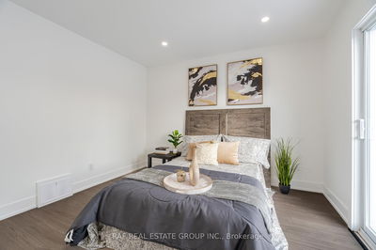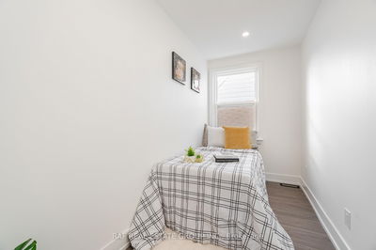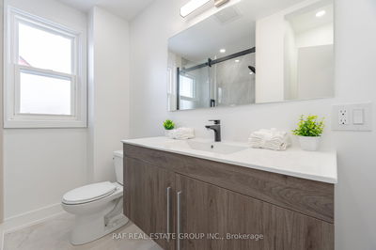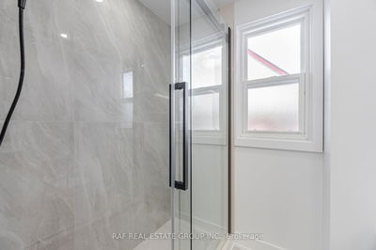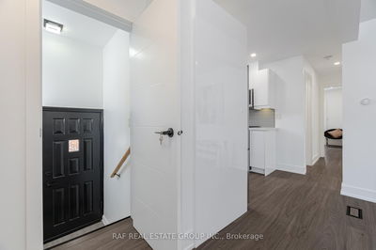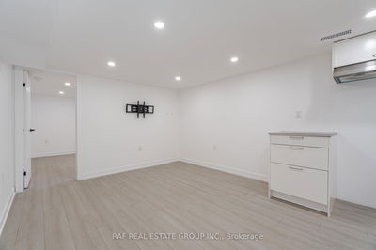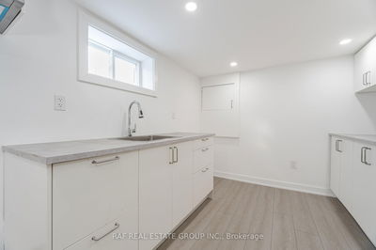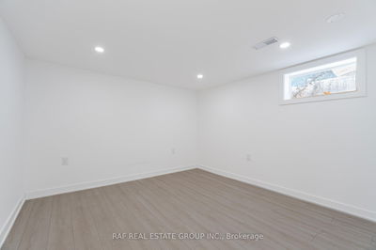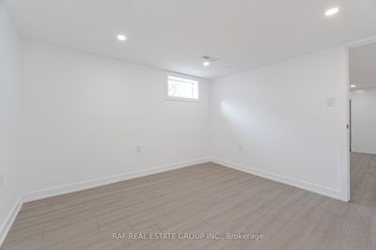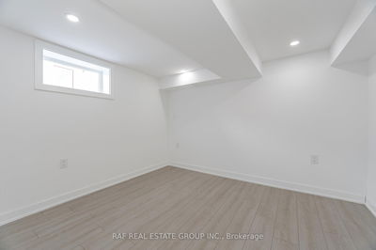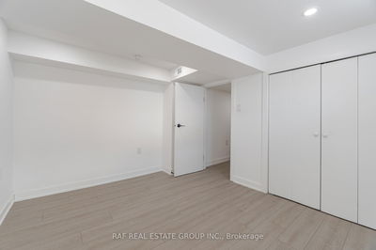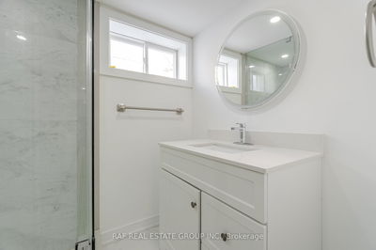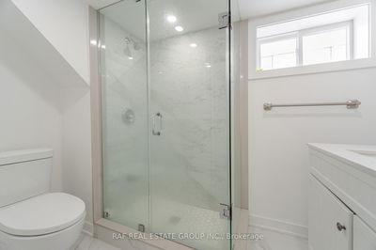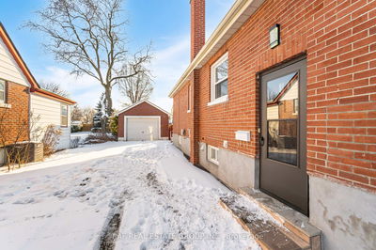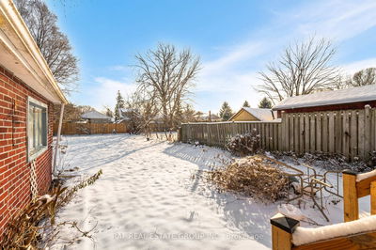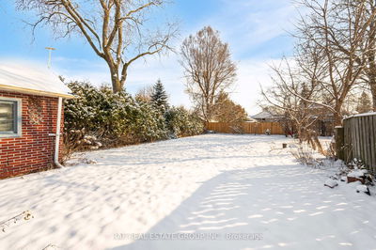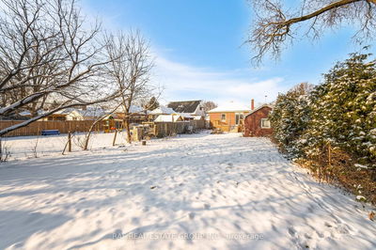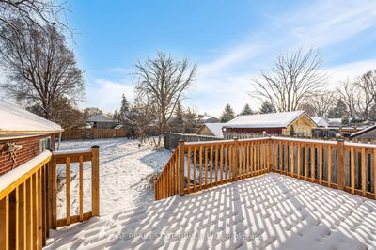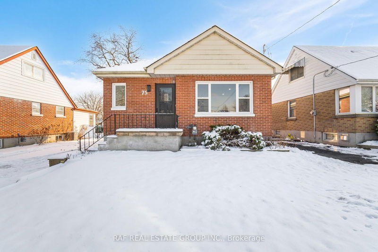

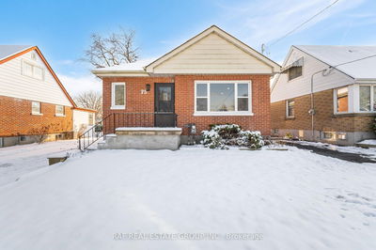
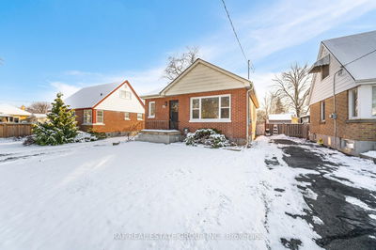
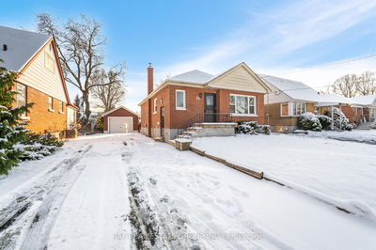
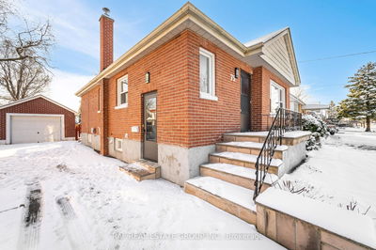
75 Pontiac Avenue, Centennial
Price
$699,900
Bedrooms3 Beds
Bathrooms2 Baths
Size700-1100 sqft
Year BuiltNot listed
Property TypeHouse
Property Taxes$4753.39
Maintenance FeesNot listed
Description
Stunning 3+2 bedroom, 2-bath detached bungalow in the heart of Oshawa is a true masterpiece! Recently fully renovated in 2025, this home boasts high-end finishes throughout, offering both style and comfort. The property includes a fully finished basement with 2 additional bedrooms, 1 bathroom, a modern kitchen, and a separate entrance, making it perfect for multi-generational families or investors seeking future rental potential.Every detail has been thoughtfully upgraded, with luxury flooring, elegant light fixtures, and illuminating pot lights creating a warm and inviting atmosphere. The kitchen is a showstopper, featuring a gorgeous quartz countertop, lavish cabinetry, and under-mount lighting that highlights the sophisticated design. It is also equipped with brand-new, top-of-the-line appliances, adding to the homes luxurious feel and modern functionality.The Spacious bedrooms are bathed in natural light, offering ample space for the whole family.The bathrooms are equally impressive, with premium tiles, quartz counters, glass-enclosed showers, and high-end vanities adding a touch of luxury to your daily routine. The home is also equipped with upgraded vents throughout, ensuring maximum comfort.Step outside to enjoy the newly built deck overlooking a large, deep lot ideal for outdoor entertaining and relaxation. The expansive driveway offers parking for 5+ vehicles, making this home as practical as it is beautiful.Whether you're a growing family, first-time home buyer, or an investor, this property checks all the boxes.
Property Dimensions
All Rooms
Dimensions
0' × 0'
Features
Dimensions
0' × 0'
Features
Dimensions
0' × 0'
Features
Dimensions
0' × 0'
Features
Dimensions
0' × 0'
Features
Dimensions
0' × 0'
Features
Dimensions
0' × 0'
Features
Dimensions
0' × 0'
Features
Dimensions
0' × 0'
Features
Dimensions
0' × 0'
Features
Dimensions
0' × 0'
Features
Dimensions
0' × 0'
Features
Have questions about this property?
Contact MeSale history for
Sign in to view property history
The Property Location
Mortgage Calculator
Total Monthly Payment
$2,911 / month
Down Payment Percentage
20.00%
Mortgage Amount (Principal)
$559,920
Total Interest Payments
$345,225
Total Payment (Principal + Interest)
$905,145
Determine Your Profits After Selling Your Home
Estimated Net Proceeds
$68,000
Realtor Fees
$25,000
Total Selling Costs
$32,000
Sale Price
$500,000
Mortgage Balance
$400,000

Jess Whitehead
Sales Representative
Related Properties
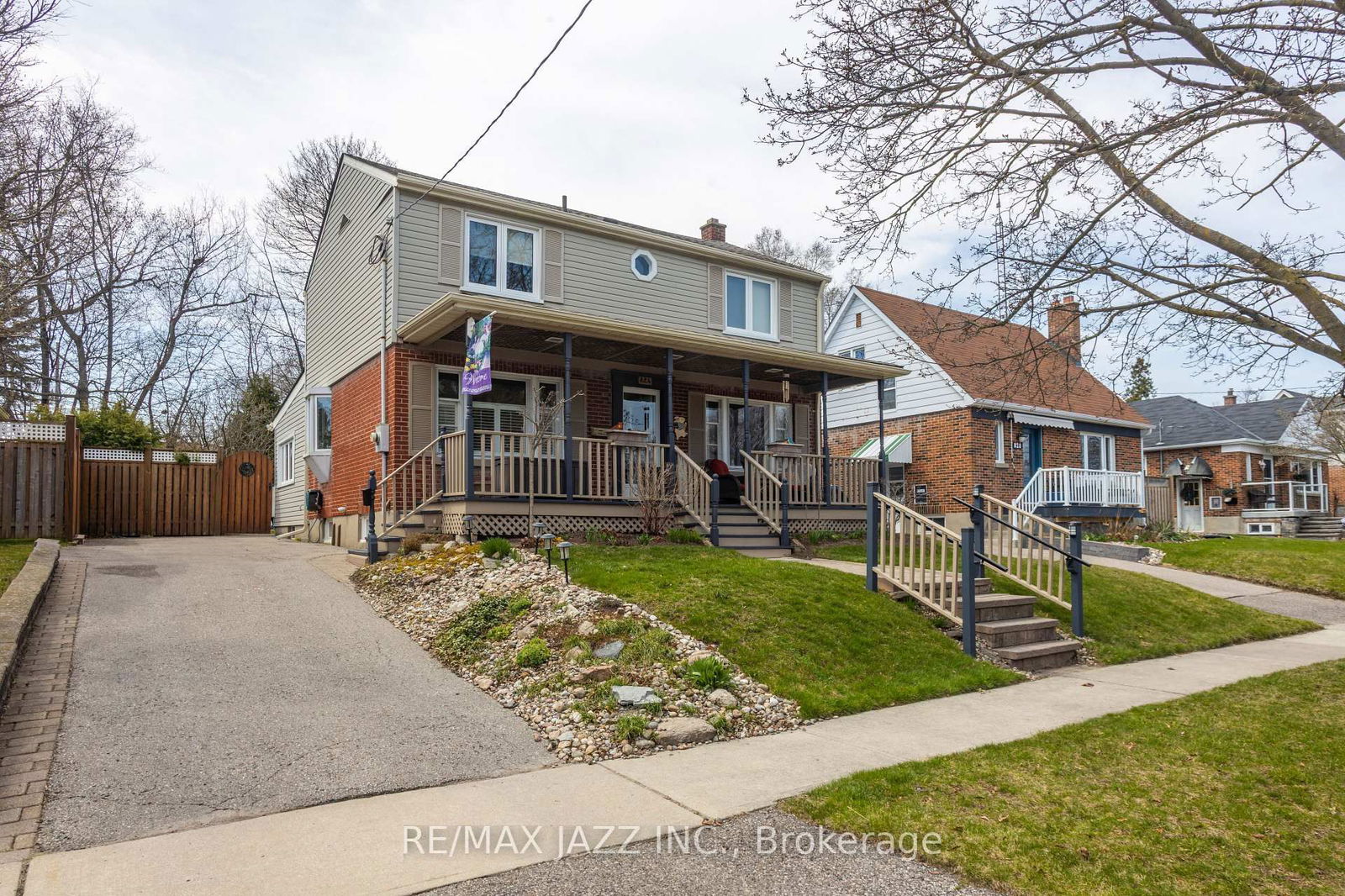
824 Masson
CA$869,900Centennial, Oshawa L1G 5A9
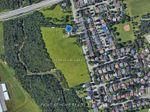
1300 Northbrook
CA$6,900,000Centennial, Oshawa L1G 7N6
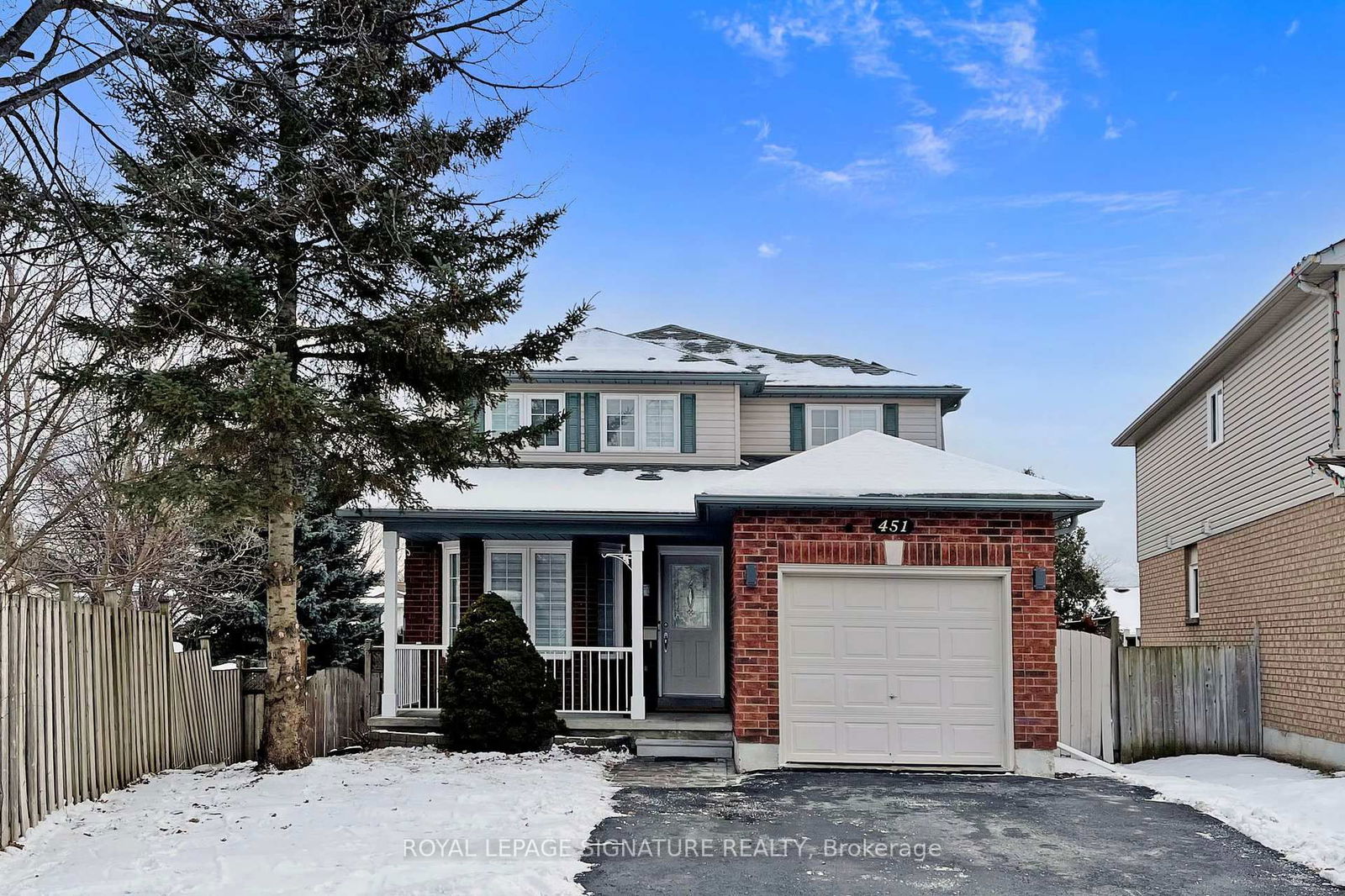
451 Compton
CA$879,000Centennial, Oshawa L1G 8C7
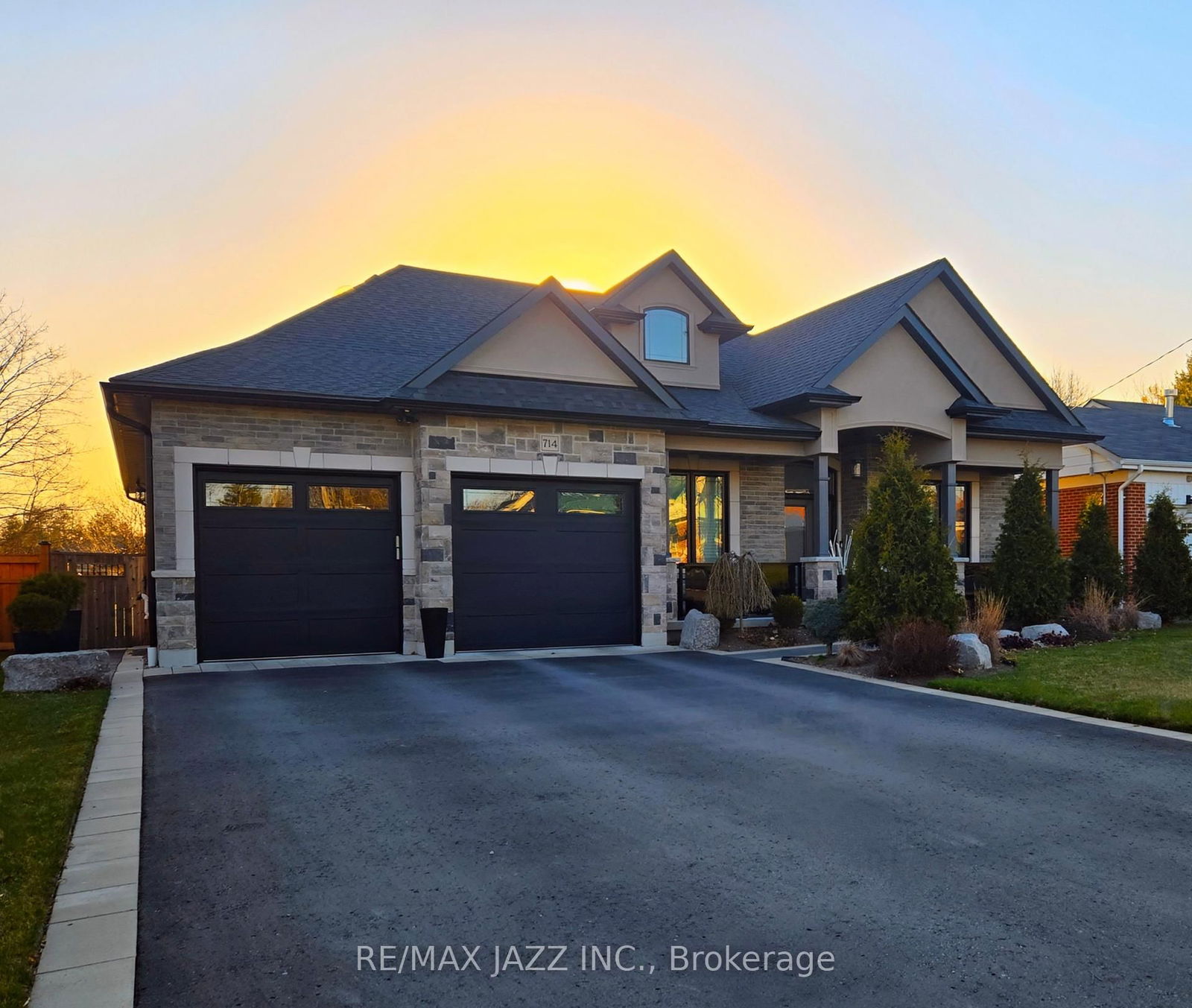
714 Bessborough
CA$1,950,000Centennial, Oshawa L1G 4H2

Meet Jess Whitehead
A highly successful and experienced real estate agent, Ken has been serving clients in the Greater Toronto Area for almost two decades. Born and raised in Toronto, Ken has a passion for helping people find their dream homes and investment properties has been the driving force behind his success. He has a deep understanding of the local real estate market, and his extensive knowledge and experience have earned him a reputation amongst his clients as a trusted and reliable partner when dealing with their real estate needs.

Scugog
A scenic township encompassing rural communities, agricultural lands, and beautiful waterfront properties around Lake Scugog
Explore Today

Uxbridge
Known as the Trail Capital of Canada, featuring extensive hiking networks, historic downtown, and strong arts community
Explore Today

Oshawa
A dynamic city combining industrial heritage with modern amenities, featuring universities, shopping centers, and waterfront trails
Explore Today

Whitby
A growing community with historic downtown, modern amenities, and beautiful harbor front, perfect for families and professionals
Explore Today

Ajax
A diverse waterfront community offering modern amenities, extensive recreational facilities, and excellent transportation links
Explore Today

Pickering
A vibrant city featuring waterfront trails, conservation areas, and diverse neighborhoods with easy access to Toronto
Explore Today

Clarington
A peaceful rural city known for its friendly atmosphere, agricultural heritage, and tight-knit community spirit
Explore Today

Kawartha Lakes
A picturesque waterfront region featuring over 250 lakes, known for its outdoor recreation, scenic beauty, and welcoming small-town charm
Explore Today
