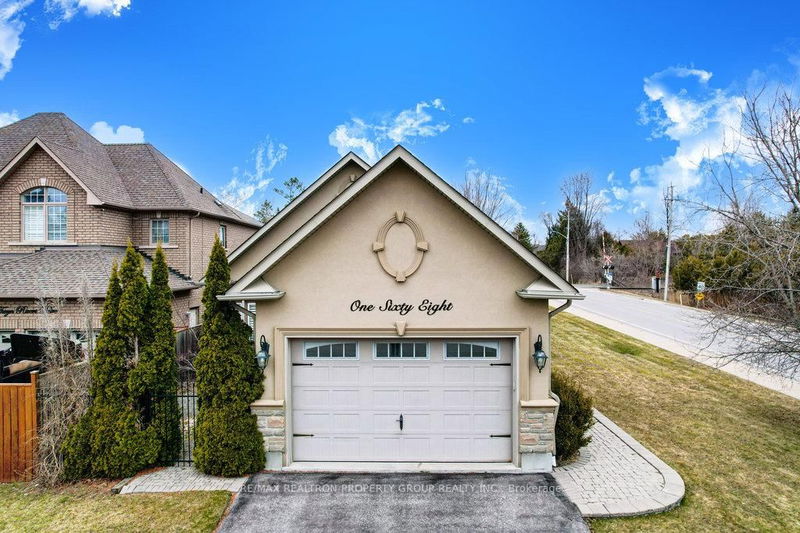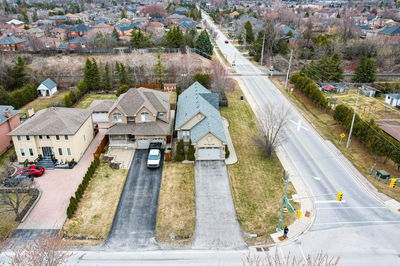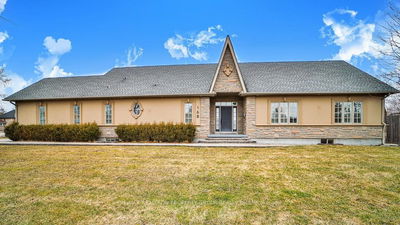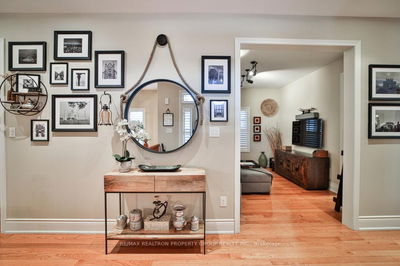





Price
$1,398,800
Bedrooms3 Beds
Bathrooms3 Baths
Size1500-2000 sqft
Year Built6-15
Property TypeHouse
Property Taxes$9681.07
Maintenance FeesNot listed
Welcome to this rare opportunity to own a custom-built, contemporary bungalow in the prestigious Twyn Rivers Rouge Park neighbourhood. Nestled amidst natures beauty and serene surroundings, this elegant home offers the perfect blend of tranquility and convenience. Step inside to experience soaring ceilings, exquisite finishes, and over $100,000 value in premium upgrades in recent years! The gourmet kitchen features top-of-the-line appliances perfect for culinary enthusiasts and entertainers alike! With 3+1 spacious bedrooms and 3 full baths, this home is as functional as it is luxurious! The elegant stucco exterior and extensive landscaping create undeniable curb appeal, while inside, Restoration Hardware and Pottery Barn contemporary style exude warmth and sophistication. This meticulously maintained and move-in ready home has been lovingly cherished by its current owners, and it shows in every detail. Enjoy an abundance of space too - with a very rare 1866 square feet on the main floor and additional 1905 square feet in the basement (25% of which is finished). Wow! Phenomenal potential for finished living space! Enjoy the best of both worlds! Peaceful living in a natural setting, with all major amenities just minutes away. The Rouge Hill GO Station is nearby, offering a quick 30-minute commute to downtown Toronto Union Station. Whether you're downsizing, upgrading, or looking for a forever home, 168 Twyn Rivers Drive, offers limitless potential and timeless elegance in one of the most sought-after communities in East Toronto/Pickering! This is more than a home, it is a lifestyle!
Dimensions
3.24' × 2.21'
Features
access to garage, closet, laundry sink
Dimensions
3.77' × 3.03'
Features
combined w/office, walk-in closet(s), california shutters
Dimensions
3.9' × 3.39'
Features
stainless steel coun, centre island, pot lights
Dimensions
3.73' × 3.06'
Features
ceramic floor, california shutters, walk-out
Dimensions
4.16' × 4.1'
Features
hardwood floor, gas fireplace, california shutters
Dimensions
4.93' × 3.77'
Features
walk-in closet(s), 4 pc ensuite, walk-out
Dimensions
3.84' × 2.82'
Features
hardwood floor, california shutters, window
Dimensions
3.78' × 3.1'
Features
hardwood floor, california shutters, b/i shelves
Dimensions
3.62' × 4.07'
Features
broadloom, closet, above grade window
Dimensions
5.6' × 3.7'
Features
above grade window, pot lights, pocket doors
Dimensions
3.24' × 2.21'
Features
access to garage, closet, laundry sink
Dimensions
3.73' × 3.06'
Features
ceramic floor, california shutters, walk-out
Dimensions
5.6' × 3.7'
Features
above grade window, pot lights, pocket doors
Dimensions
3.78' × 3.1'
Features
hardwood floor, california shutters, b/i shelves
Dimensions
3.84' × 2.82'
Features
hardwood floor, california shutters, window
Dimensions
3.9' × 3.39'
Features
stainless steel coun, centre island, pot lights
Dimensions
3.77' × 3.03'
Features
combined w/office, walk-in closet(s), california shutters
Dimensions
4.93' × 3.77'
Features
walk-in closet(s), 4 pc ensuite, walk-out
Dimensions
0' × 0'
Features
Pot Lights
Dimensions
3.62' × 4.07'
Features
broadloom, closet, above grade window
Dimensions
4.16' × 4.1'
Features
hardwood floor, gas fireplace, california shutters
Have questions about this property?
Contact MeTotal Monthly Payment
$5,832 / month
Down Payment Percentage
20.00%
Mortgage Amount (Principal)
$1,119,040
Total Interest Payments
$689,957
Total Payment (Principal + Interest)
$1,808,997
Estimated Net Proceeds
$68,000
Realtor Fees
$25,000
Total Selling Costs
$32,000
Sale Price
$500,000
Mortgage Balance
$400,000

Sales Representative

A highly successful and experienced real estate agent, Ken has been serving clients in the Greater Toronto Area for almost two decades. Born and raised in Toronto, Ken has a passion for helping people find their dream homes and investment properties has been the driving force behind his success. He has a deep understanding of the local real estate market, and his extensive knowledge and experience have earned him a reputation amongst his clients as a trusted and reliable partner when dealing with their real estate needs.

A scenic township encompassing rural communities, agricultural lands, and beautiful waterfront properties around Lake Scugog
Explore Today

Known as the Trail Capital of Canada, featuring extensive hiking networks, historic downtown, and strong arts community
Explore Today

A dynamic city combining industrial heritage with modern amenities, featuring universities, shopping centers, and waterfront trails
Explore Today

A growing community with historic downtown, modern amenities, and beautiful harbor front, perfect for families and professionals
Explore Today

A diverse waterfront community offering modern amenities, extensive recreational facilities, and excellent transportation links
Explore Today

A vibrant city featuring waterfront trails, conservation areas, and diverse neighborhoods with easy access to Toronto
Explore Today

A peaceful rural city known for its friendly atmosphere, agricultural heritage, and tight-knit community spirit
Explore Today

A picturesque waterfront region featuring over 250 lakes, known for its outdoor recreation, scenic beauty, and welcoming small-town charm
Explore Today