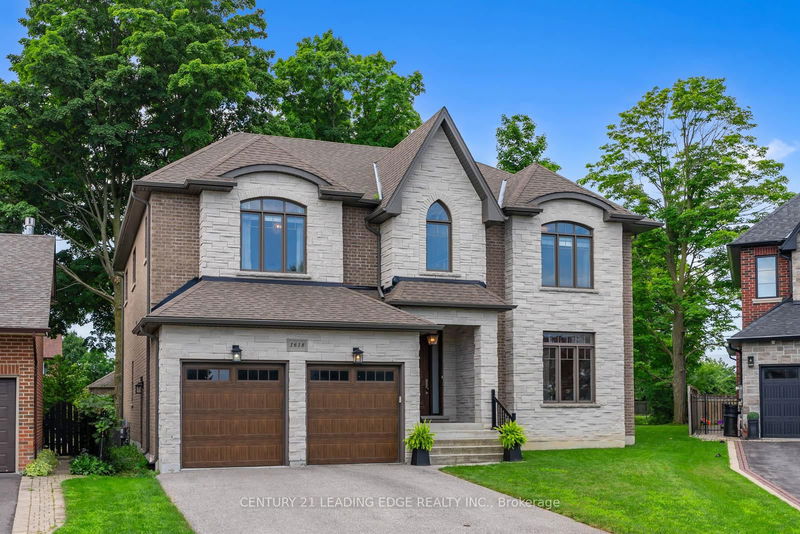

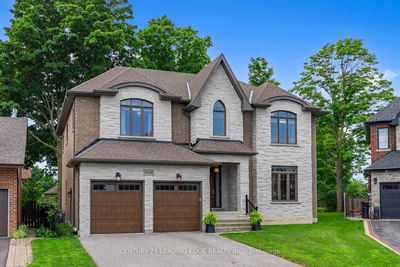
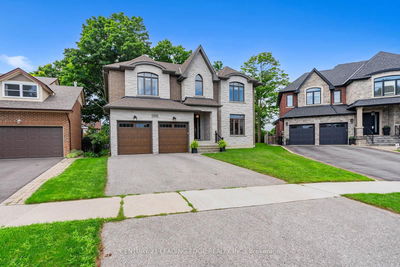
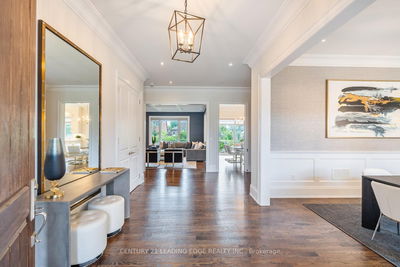
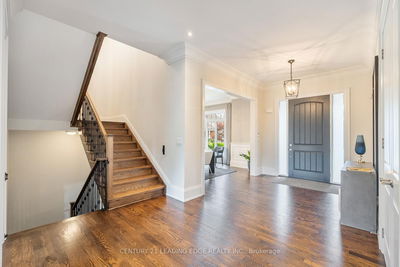
Price
$2,139,900
Bedrooms4 Beds
Bathrooms5 Baths
Size3500-5000 sqft
Year BuiltNot listed
Property TypeHouse
Property Taxes$15151.92
Maintenance FeesNot listed
Welcome To This Stunning Custom-Built Gem Which Combines Timeless Elegance With Modern Features And Superior Finishes. Approximately 5400 Sf Of Living Space With Multiple Spaces For Entertaining, Day To Day Living And Working From Home. The Heart Of The Home Is The Chef-Inspired Kitchen With Custom Cabinetry, Marble Back splash, Jen Air Appliances Including 36 Wide Paneled Built-In Fridge, Servery And A Considerable Eat-In Area Overlooking The Backyard. The Spacious Family Room Features Built-In Cabinetry, Gas Fireplace And Waffle Ceiling With Pot Lights. Upstairs, The Private Primary Suite Includes A 5-Piece Ensuite With A Soaker Tub And Custom Walk-In Closet With Seating. The Upper Level Also Includes Three More Generous Bedrooms With Semi-Ensuite, And Double Closets And One With A 3pcEnsuite And Walk-In Closet. The Finished Lower Level Offers A Sizable Recreation Room With Gas Fireplace, Kitchenette And A Private Bedroom With A 3-Piece Ensuite. Live And Thrive In This Family-Friendly Neighbourhood That Falls Within The Highly Ranked William Dunbar Public School Making It An Ideal Choice For Families. You Wont Want To Miss This Extraordinary Home! Extras: Soft Close On all Cabinetry In Kitchen, Undermount Lighting, Glass Inserts & Lighting In Upper cabinets, Reverse Osmosis Water System, Upgraded Light Fixtures Thru-Out, Custom Cabinetry In Bath, Water Softener, Surround Sound in Fmly rm
Dimensions
0' × 0'
Features
3 pc ensuite, double closet, window
Dimensions
0' × 0'
Features
gas fireplace, hardwood floor, walk-up
Dimensions
5.88' × 3.96'
Features
hardwood floor, crown moulding, combined w/dining
Dimensions
3.35' × 3.96'
Features
hardwood floor, crown moulding, window
Dimensions
4.51' × 4.97'
Features
hardwood floor, pot lights, gas fireplace
Dimensions
3.35' × 2.32'
Features
ceramic floor, closet, access to garage
Dimensions
5.88' × 3.96'
Features
hardwood floor, crown moulding, combined w/living
Dimensions
7.5' × 4.97'
Features
b/i appliances, centre island, eat-in kitchen
Dimensions
5.3' × 3.96'
Features
hardwood floor, semi ensuite, double closet
Dimensions
3.96' × 4.42'
Features
hardwood floor, semi ensuite, double closet
Dimensions
4.36' × 4.36'
Features
hardwood floor, 3 pc ensuite, walk-in closet(s)
Dimensions
6.7' × 5.03'
Features
hardwood floor, walk-in closet(s), 5 pc ensuite
Dimensions
3.35' × 3.96'
Features
hardwood floor, crown moulding, window
Dimensions
3.35' × 2.32'
Features
ceramic floor, closet, access to garage
Dimensions
0' × 0'
Features
gas fireplace, hardwood floor, walk-up
Dimensions
5.88' × 3.96'
Features
hardwood floor, crown moulding, combined w/dining
Dimensions
5.88' × 3.96'
Features
hardwood floor, crown moulding, combined w/living
Dimensions
7.5' × 4.97'
Features
b/i appliances, centre island, eat-in kitchen
Dimensions
6.7' × 5.03'
Features
hardwood floor, walk-in closet(s), 5 pc ensuite
Dimensions
0' × 0'
Features
3 pc ensuite, double closet, window
Dimensions
5.3' × 3.96'
Features
hardwood floor, semi ensuite, double closet
Dimensions
3.96' × 4.42'
Features
hardwood floor, semi ensuite, double closet
Dimensions
4.36' × 4.36'
Features
hardwood floor, 3 pc ensuite, walk-in closet(s)
Dimensions
4.51' × 4.97'
Features
hardwood floor, pot lights, gas fireplace
Have questions about this property?
Contact MeTotal Monthly Payment
$8,950 / month
Down Payment Percentage
20.00%
Mortgage Amount (Principal)
$1,711,920
Total Interest Payments
$1,055,503
Total Payment (Principal + Interest)
$2,767,423
Estimated Net Proceeds
$68,000
Realtor Fees
$25,000
Total Selling Costs
$32,000
Sale Price
$500,000
Mortgage Balance
$400,000

Sales Representative

A highly successful and experienced real estate agent, Ken has been serving clients in the Greater Toronto Area for almost two decades. Born and raised in Toronto, Ken has a passion for helping people find their dream homes and investment properties has been the driving force behind his success. He has a deep understanding of the local real estate market, and his extensive knowledge and experience have earned him a reputation amongst his clients as a trusted and reliable partner when dealing with their real estate needs.

A scenic township encompassing rural communities, agricultural lands, and beautiful waterfront properties around Lake Scugog
Explore Today

Known as the Trail Capital of Canada, featuring extensive hiking networks, historic downtown, and strong arts community
Explore Today

A dynamic city combining industrial heritage with modern amenities, featuring universities, shopping centers, and waterfront trails
Explore Today

A growing community with historic downtown, modern amenities, and beautiful harbor front, perfect for families and professionals
Explore Today

A diverse waterfront community offering modern amenities, extensive recreational facilities, and excellent transportation links
Explore Today

A vibrant city featuring waterfront trails, conservation areas, and diverse neighborhoods with easy access to Toronto
Explore Today

A peaceful rural city known for its friendly atmosphere, agricultural heritage, and tight-knit community spirit
Explore Today

A picturesque waterfront region featuring over 250 lakes, known for its outdoor recreation, scenic beauty, and welcoming small-town charm
Explore Today