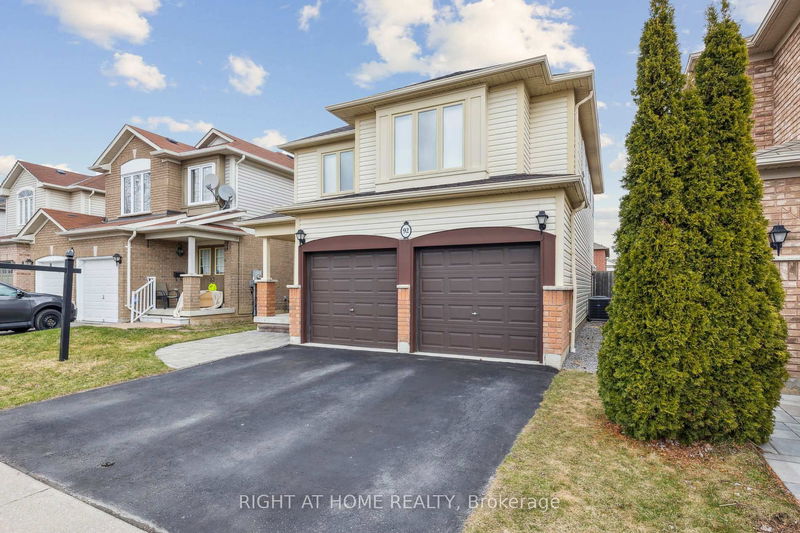

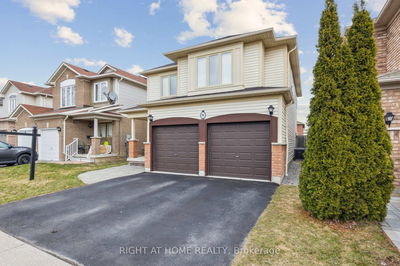
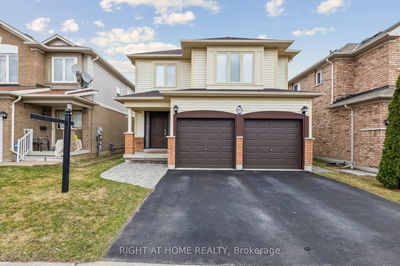
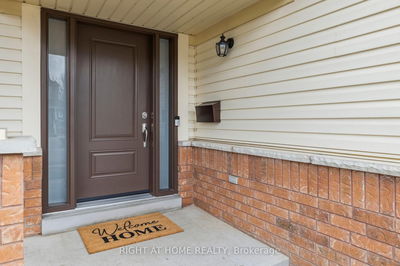
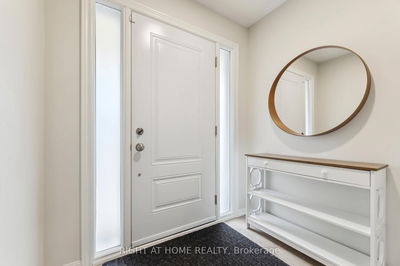
Price
$1,098,000
Bedrooms4 Beds
Bathrooms3 Baths
Size1500-2000 sqft
Year BuiltNot listed
Property TypeHouse
Property Taxes$6339.54
Maintenance FeesNot listed
Welcome to the breathtaking 4 bedroom 3 bathroom with 1971 Sq/Ft detached home in the coveted neighbourhood of Pringle Creek . This top to bottom renovated contemporary home has nice feeling of sophistication and beautiful harmonized finishing and features throughout. Opened space in main floor with hardwood floor throughout and a fabulous designer gourmet kitchen with pot lights and a custom side buffet with elegant quartz countertop. Large 8 seat dining room that is combined with living room, that has a custom enlarged side window. Upstairs has quality laminate floor throughout, with new 2025, 4 & 5 Piece renovated baths with designer tiles, quartz countertop and new hardware fixtures. Large primary bedroom with walk-in closet and a 5 PC Spa like bath with double sink. Good size second, 3rd and 4th bedrooms with double closets. Spacious finished lower level is where you can relax and have kids play and draw on custom made chalk wall. Also, in basement there is room ready to be finished for an extra bedroom or an exercise room. The garden has a beautiful deck with privacy panel and has brand new decking to gather and entertain. Roof done in 2020, furnace has humidifier and air purifier and installed in Sept. 2019. A/C also 2019. Main floor windows changed in 2022 and second floor was changed in 2015. Garden masonry interlocking done in 2021. Kitchen fridge is 2 year new, gas stove, new washer and dryer. Roof has transferrable warranties. New appliances have extended warranties that can be transferred to new owner too. Home is minutes away to great schools and shopping amenities. This home is renovated with taste and is an opportunity for you to move in this safe, family orientated community.
Dimensions
5.7' × 3.82'
Features
combined w/dining, hardwood floor, large window
Dimensions
3.4' × 1.62'
Features
2 pc bath, ceramic floor, double closet
Dimensions
3.77' × 3'
Features
open concept, hardwood floor, quartz counter
Dimensions
3.3' × 2.75'
Features
overlooks garden, hardwood floor, w/o to deck
Dimensions
4.7' × 3.82'
Features
cedar closet(s), hardwood floor, combined w/dining
Dimensions
5.55' × 4.05'
Features
5 pc ensuite, laminate, walk-in closet(s)
Dimensions
3.75' × 3.65'
Features
double closet, laminate, window
Dimensions
3.63' × 2.84'
Features
double closet, laminate, window
Dimensions
3.4' × 3.05'
Features
double closet, laminate, window
Dimensions
2.86' × 1.63'
Features
Laminate
Dimensions
6.5' × 5.15'
Features
window, laminate
Dimensions
3.4' × 1.62'
Features
2 pc bath, ceramic floor, double closet
Dimensions
2.86' × 1.63'
Features
Laminate
Dimensions
6.5' × 5.15'
Features
window, laminate
Dimensions
3.3' × 2.75'
Features
overlooks garden, hardwood floor, w/o to deck
Dimensions
5.7' × 3.82'
Features
combined w/dining, hardwood floor, large window
Dimensions
4.7' × 3.82'
Features
cedar closet(s), hardwood floor, combined w/dining
Dimensions
3.77' × 3'
Features
open concept, hardwood floor, quartz counter
Dimensions
5.55' × 4.05'
Features
5 pc ensuite, laminate, walk-in closet(s)
Dimensions
3.75' × 3.65'
Features
double closet, laminate, window
Dimensions
3.63' × 2.84'
Features
double closet, laminate, window
Dimensions
3.4' × 3.05'
Features
double closet, laminate, window
Have questions about this property?
Contact MeTotal Monthly Payment
$4,473 / month
Down Payment Percentage
20.00%
Mortgage Amount (Principal)
$878,400
Total Interest Payments
$541,588
Total Payment (Principal + Interest)
$1,419,988
Estimated Net Proceeds
$68,000
Realtor Fees
$25,000
Total Selling Costs
$32,000
Sale Price
$500,000
Mortgage Balance
$400,000

Sales Representative

Pringle Creek, Whitby L1N 6W5

Pringle Creek, Whitby L1N 7X5

Pringle Creek, Whitby L1R 3H1

Pringle Creek, Whitby L1R 2V5

A highly successful and experienced real estate agent, Ken has been serving clients in the Greater Toronto Area for almost two decades. Born and raised in Toronto, Ken has a passion for helping people find their dream homes and investment properties has been the driving force behind his success. He has a deep understanding of the local real estate market, and his extensive knowledge and experience have earned him a reputation amongst his clients as a trusted and reliable partner when dealing with their real estate needs.

A scenic township encompassing rural communities, agricultural lands, and beautiful waterfront properties around Lake Scugog
Explore Today

Known as the Trail Capital of Canada, featuring extensive hiking networks, historic downtown, and strong arts community
Explore Today

A dynamic city combining industrial heritage with modern amenities, featuring universities, shopping centers, and waterfront trails
Explore Today

A growing community with historic downtown, modern amenities, and beautiful harbor front, perfect for families and professionals
Explore Today

A diverse waterfront community offering modern amenities, extensive recreational facilities, and excellent transportation links
Explore Today

A vibrant city featuring waterfront trails, conservation areas, and diverse neighborhoods with easy access to Toronto
Explore Today

A peaceful rural city known for its friendly atmosphere, agricultural heritage, and tight-knit community spirit
Explore Today

A picturesque waterfront region featuring over 250 lakes, known for its outdoor recreation, scenic beauty, and welcoming small-town charm
Explore Today