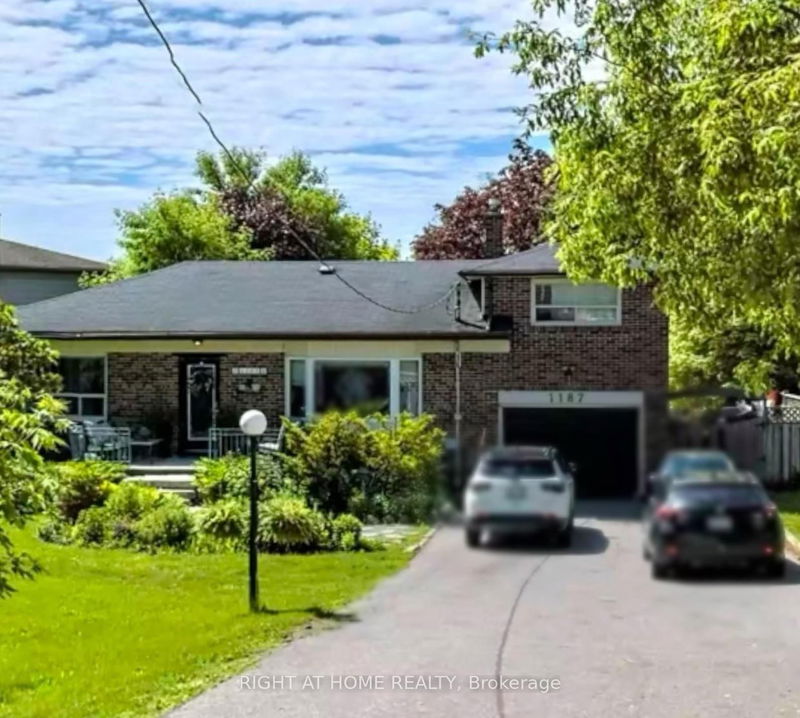

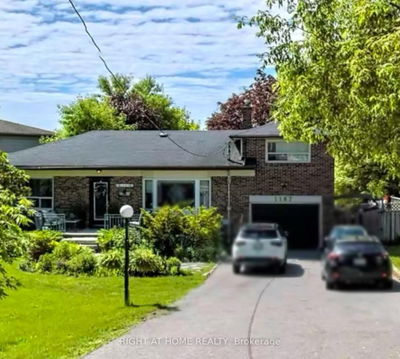
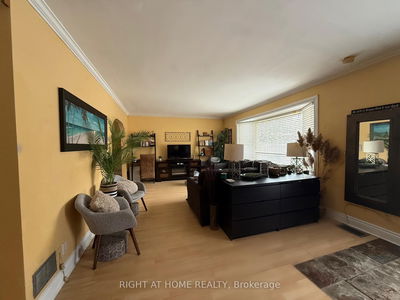
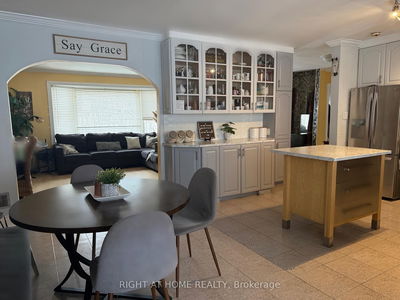
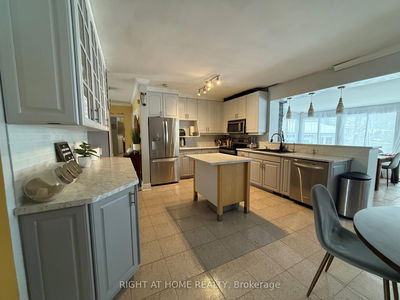
Price
$1,285,000
Bedrooms3 Beds
Bathrooms4 Baths
Size2000-2500 sqft
Year BuiltNot listed
Property TypeHouse
Property Taxes$6486.68
Maintenance FeesNot listed
***This HUGE PROPERTY***offers REAL PRIVACY***Enjoy this spacious, open-concept raised bungalow on a huge lot that features parking for eight cars & an outdoor oasis! The backyard boasts an inground pool and extra-large cabana with electricity and plumbing...perfect for entertaining! The upper level primary bedroom retreat includes a walkout to a spacious veranda overlooking the backyard oasis! On the main floor are two bedrooms with a shared ensuite washroom and a gas fireplace. The large open concept kitchen has stainless steel appliances for modern convenience.The separate basement/lower level entrance opens to a versatile space with a huge workout area/gym, workshop space, large laundry room, plenty of storage and an additional bedroom with a full bathroom. This lower level space is enhanced with above grade windows. Plumbing exists for a second kitchen, making it ideal for a potential in-law suite or apartment. The garage interior has been insulated and finished and features a perfect 'Home Office'! Don't miss this incredible opportunity! Ideal location which is close to EVERYTHING and within 5 minutes of the 401 and beyond! **EXTRAS** This HUGE lot with 'FRONTAGE ON 2 STREETS' is ideal for transformation into a 'mansion' or possible re-development. SO many possibilities!!!
Dimensions
3.15' × 3.6'
Features
above grade window, b/i shelves, closet
Dimensions
8.91' × 3.61'
Features
above grade window, combined w/rec
Dimensions
3.35' × 5.82'
Features
overlooks backyard, window floor to ceiling, fireplace
Dimensions
4.94' × 3.91'
Features
bay window, open concept
Dimensions
3.35' × 5.82'
Features
overlooks backyard, combined w/family
Dimensions
3.04' × 3.5'
Features
5 pc bath, closet, large window
Dimensions
2.97' × 3.54'
Features
5 pc ensuite, walk-in closet(s), large window
Dimensions
6.15' × 3.98'
Features
open concept, overlooks family
Dimensions
6.15' × 3.98'
Features
eat-in kitchen, overlooks family
Dimensions
5.67' × 3.54'
Features
separate room, laminate
Dimensions
6.58' × 3.6'
Features
4 pc ensuite, w/w closet, w/o to balcony
Dimensions
8.91' × 3.61'
Features
above grade window, combined w/rec
Dimensions
6.15' × 3.98'
Features
open concept, overlooks family
Dimensions
5.67' × 3.54'
Features
separate room, laminate
Dimensions
4.94' × 3.91'
Features
bay window, open concept
Dimensions
3.35' × 5.82'
Features
overlooks backyard, combined w/family
Dimensions
6.15' × 3.98'
Features
eat-in kitchen, overlooks family
Dimensions
6.58' × 3.6'
Features
4 pc ensuite, w/w closet, w/o to balcony
Dimensions
3.15' × 3.6'
Features
above grade window, b/i shelves, closet
Dimensions
3.04' × 3.5'
Features
5 pc bath, closet, large window
Dimensions
2.97' × 3.54'
Features
5 pc ensuite, walk-in closet(s), large window
Dimensions
3.35' × 5.82'
Features
overlooks backyard, window floor to ceiling, fireplace
Have questions about this property?
Contact MeTotal Monthly Payment
$5,157 / month
Down Payment Percentage
20.00%
Mortgage Amount (Principal)
$1,028,000
Total Interest Payments
$633,825
Total Payment (Principal + Interest)
$1,661,825
Estimated Net Proceeds
$68,000
Realtor Fees
$25,000
Total Selling Costs
$32,000
Sale Price
$500,000
Mortgage Balance
$400,000

Sales Representative

Liverpool, Pickering L1V 5E5

Liverpool, Pickering L1V 5B5

Liverpool, Pickering L1V 5E3

Liverpool, Pickering L1X 2T8

A highly successful and experienced real estate agent, Ken has been serving clients in the Greater Toronto Area for almost two decades. Born and raised in Toronto, Ken has a passion for helping people find their dream homes and investment properties has been the driving force behind his success. He has a deep understanding of the local real estate market, and his extensive knowledge and experience have earned him a reputation amongst his clients as a trusted and reliable partner when dealing with their real estate needs.

A scenic township encompassing rural communities, agricultural lands, and beautiful waterfront properties around Lake Scugog
Explore Today

Known as the Trail Capital of Canada, featuring extensive hiking networks, historic downtown, and strong arts community
Explore Today

A dynamic city combining industrial heritage with modern amenities, featuring universities, shopping centers, and waterfront trails
Explore Today

A growing community with historic downtown, modern amenities, and beautiful harbor front, perfect for families and professionals
Explore Today

A diverse waterfront community offering modern amenities, extensive recreational facilities, and excellent transportation links
Explore Today

A vibrant city featuring waterfront trails, conservation areas, and diverse neighborhoods with easy access to Toronto
Explore Today

A peaceful rural city known for its friendly atmosphere, agricultural heritage, and tight-knit community spirit
Explore Today

A picturesque waterfront region featuring over 250 lakes, known for its outdoor recreation, scenic beauty, and welcoming small-town charm
Explore Today