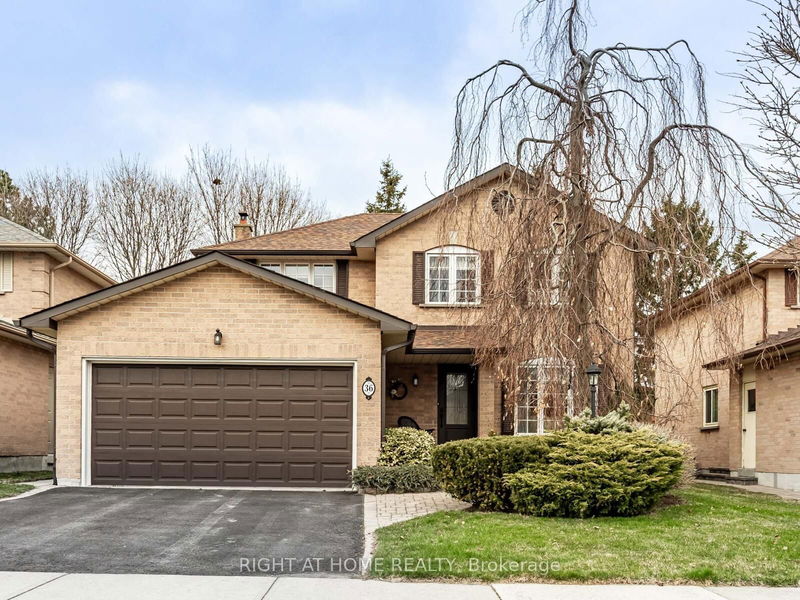

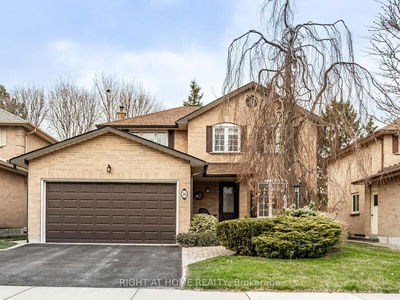
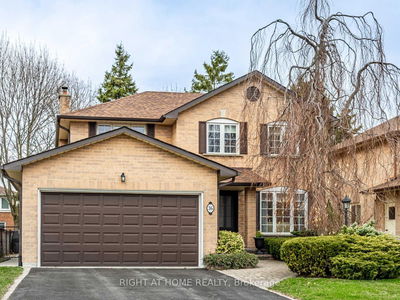
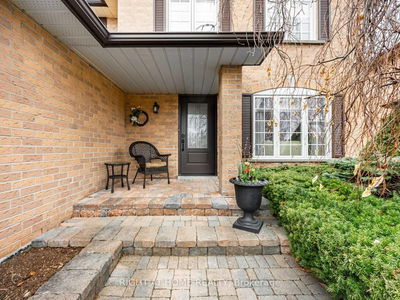
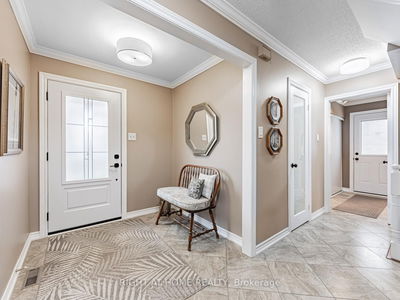
Price
$1,099,900
Bedrooms4 Beds
Bathrooms3 Baths
Size1500-2000 sqft
Year Built31-50
Property TypeHouse
Property Taxes$7279.81
Maintenance FeesNot listed
Welcome home to 36 Love Crescent, nestled in the heart of Duffins Bay. Just down the street is The Waterfront Trail overlooking the serene Lake where you can enjoy peaceful strolls, picnics, and family outings. It's the ideal setting to create beautiful memories with your loved ones. Just West is Rotary Park & the Splash Pad for kids to enjoy on a hot summer day, or stay close by, and enjoy the local park just one house away! The neighbourhood is also bike friendly, with endless trails for you to discover. This home has been beautifully maintained by original owners, with many updated features, and offers a spacious layout with four cozy bedrooms, a modern kitchen with high end appliances, and a bright, open living area that's perfect for family gatherings. The kitchen was designed with a built in breakfast bar as a great place to gather for meals, or to entertain your guests while you prepare a meal for them. The kitchen walkout welcomes you into the fully fenced backyard, which is a haven for little ones to play & explore, while parents can unwind on the patio. The second level offers an over sized primary bedroom retreat with walk in closet & 3 pc ensuite. With four bedrooms, you have the ability to transform additional rooms into a home office, guest room, or hobby space. The lower level retreat is the perfect spot to entertain your guests that includes a newer wet bar with live edge countertop & cold water tap. Cozy up by the gas fireplace on cool nights, or just enjoy the ambiance. There is surround sound wiring ready to enhance your movie nights. Around the corner, you have an additional space for a home gym, office, or craft room. The oversized laundry room provides extra cabinet storage, large laundry sink, & front loading washer & dryer on pedestals. With its prime location, you'll have access to local amenities, schools, shopping, and dining, making 36 Love Crescent not just a house, but a place to truly call home!
Dimensions
3.76' × 2.71'
Features
window, closet, broadloom
Dimensions
5.09' × 3.33'
Features
3 pc ensuite, w/w closet, broadloom
Dimensions
2.92' × 2.69'
Features
window, closet organizers, laminate
Dimensions
3.72' × 2.7'
Features
window, closet organizers, broadloom
Dimensions
4.57' × 3.07'
Features
corian counter, stainless steel appl, w/o to patio
Dimensions
7.62' × 3.33'
Features
combined w/dining, hardwood floor, crown moulding
Dimensions
7.62' × 3.33'
Features
combined w/living, hardwood floor, crown moulding
Dimensions
4.69' × 3.31'
Features
fireplace, crown moulding, overlook patio
Dimensions
7.31' × 4.26'
Features
wet bar, gas fireplace, pot lights
Dimensions
3.27' × 2.89'
Features
mirrored walls, broadloom
Dimensions
3.47' × 3.18'
Features
laundry sink, laminate, vinyl floor
Dimensions
7.31' × 4.26'
Features
wet bar, gas fireplace, pot lights
Dimensions
3.27' × 2.89'
Features
mirrored walls, broadloom
Dimensions
3.47' × 3.18'
Features
laundry sink, laminate, vinyl floor
Dimensions
7.62' × 3.33'
Features
combined w/dining, hardwood floor, crown moulding
Dimensions
7.62' × 3.33'
Features
combined w/living, hardwood floor, crown moulding
Dimensions
4.57' × 3.07'
Features
corian counter, stainless steel appl, w/o to patio
Dimensions
5.09' × 3.33'
Features
3 pc ensuite, w/w closet, broadloom
Dimensions
3.76' × 2.71'
Features
window, closet, broadloom
Dimensions
2.92' × 2.69'
Features
window, closet organizers, laminate
Dimensions
3.72' × 2.7'
Features
window, closet organizers, broadloom
Dimensions
4.69' × 3.31'
Features
fireplace, crown moulding, overlook patio
Have questions about this property?
Contact MeTotal Monthly Payment
$4,558 / month
Down Payment Percentage
20.00%
Mortgage Amount (Principal)
$879,920
Total Interest Payments
$542,525
Total Payment (Principal + Interest)
$1,422,445
Estimated Net Proceeds
$68,000
Realtor Fees
$25,000
Total Selling Costs
$32,000
Sale Price
$500,000
Mortgage Balance
$400,000

Sales Representative

South West, Ajax L1S 3J5

South West, Ajax L1S 4B8

South West, Ajax L1S 4W3

South West, Ajax L1S 3X4

A highly successful and experienced real estate agent, Ken has been serving clients in the Greater Toronto Area for almost two decades. Born and raised in Toronto, Ken has a passion for helping people find their dream homes and investment properties has been the driving force behind his success. He has a deep understanding of the local real estate market, and his extensive knowledge and experience have earned him a reputation amongst his clients as a trusted and reliable partner when dealing with their real estate needs.

A scenic township encompassing rural communities, agricultural lands, and beautiful waterfront properties around Lake Scugog
Explore Today

Known as the Trail Capital of Canada, featuring extensive hiking networks, historic downtown, and strong arts community
Explore Today

A dynamic city combining industrial heritage with modern amenities, featuring universities, shopping centers, and waterfront trails
Explore Today

A growing community with historic downtown, modern amenities, and beautiful harbor front, perfect for families and professionals
Explore Today

A diverse waterfront community offering modern amenities, extensive recreational facilities, and excellent transportation links
Explore Today

A vibrant city featuring waterfront trails, conservation areas, and diverse neighborhoods with easy access to Toronto
Explore Today

A peaceful rural city known for its friendly atmosphere, agricultural heritage, and tight-knit community spirit
Explore Today

A picturesque waterfront region featuring over 250 lakes, known for its outdoor recreation, scenic beauty, and welcoming small-town charm
Explore Today