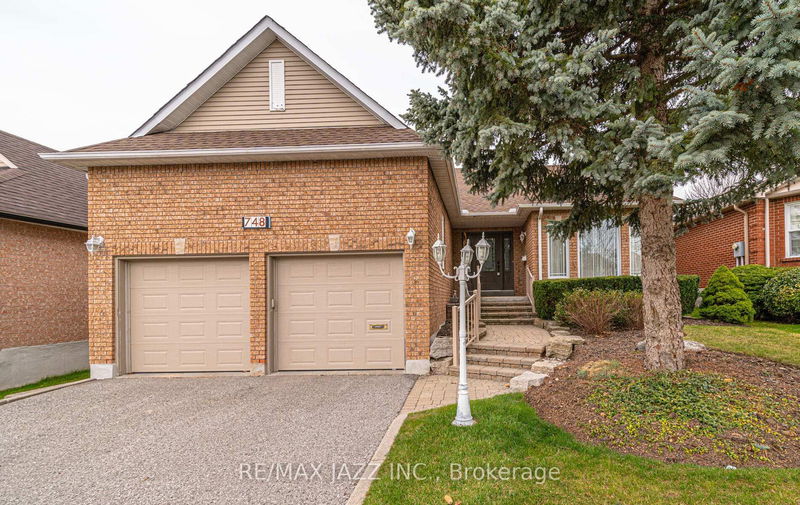

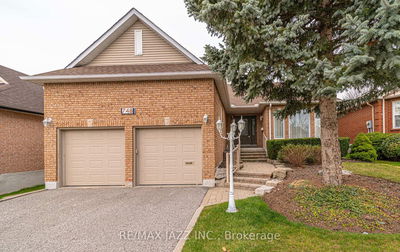
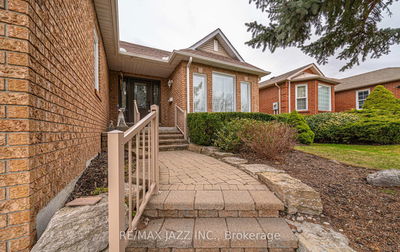
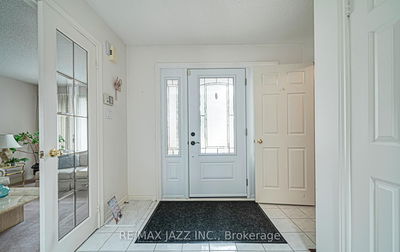
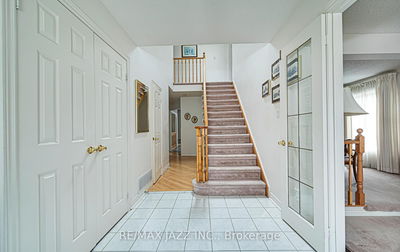
Price
$1,229,000
Bedrooms3 Beds
Bathrooms3 Baths
Size2000-2500 sqft
Year Built31-50
Property TypeHouse
Property Taxes$7490.28
Maintenance FeesNot listed
EXQUISITE FAMILY HAVEN IN COVETED AMBERLEA COMMUNITY. Welcome to this meticulously maintained detached residence in the prestigious Amberlea neighbourhood. This thoughtfully designed "Bungaloft" home offers 3 bedrooms and 2.5 bathrooms with a versatile layout perfect for modern living. The main level features a luxurious primary bedroom suite, making this a true "forever home" with convenient single-level living potential. The heart of the home showcases a spacious kitchen with a generous center island, practical pantry/broom closet, and direct access to a private deck overlooking the serene fenced backyard. The kitchen flows seamlessly into the inviting family room, complete with a gas fireplace, creating the perfect ambiance for quality family time. For formal occasions, the elegant sunken living room and dedicated dining area provide sophisticated spaces for entertaining guests and celebrating special moments. Upstairs, two expansive bedrooms share a full 4-piece bathroom, offering ideal privacy and comfort for family members or guests. The partially finished basement presents exciting possibilities with its open-concept layout, kitchenette, and roughed-in bathroom and bedroom. DIY enthusiasts will appreciate the substantial workshop space & cargo hatch. Already framed for a separate entrance, the lower level is perfectly positioned to be transformed into an in-law suite or income-generating apartment. This exceptional property combines practical family living with flexible space options in one of the area's most desirable communities. Mail delivery to your doorstep!
Dimensions
3.82' × 3.36'
Features
double closet, broadloom
Dimensions
3.92' × 3.26'
Features
closet, broadloom
Dimensions
4.88' × 4.63'
Features
gas fireplace, broadloom
Dimensions
4.57' × 3.9'
Features
4 pc ensuite, closet, broadloom
Dimensions
6.16' × 4.77'
Features
family size kitchen, w/o to deck, centre island
Dimensions
3.78' × 3.36'
Features
formal rm, combined w/living, broadloom
Dimensions
4.92' × 3.35'
Features
sunken room, combined w/dining, broadloom
Dimensions
3.07' × 1.17'
Features
access to garage, laundry sink
Dimensions
3.35' × 2.79'
Features
Dimensions
8.81' × 7.3'
Features
open concept, eat-in kitchen
Dimensions
7.47' × 3.16'
Features
Unfinished
Dimensions
8.81' × 7.3'
Features
open concept, eat-in kitchen
Dimensions
3.07' × 1.17'
Features
access to garage, laundry sink
Dimensions
7.47' × 3.16'
Features
Unfinished
Dimensions
4.92' × 3.35'
Features
sunken room, combined w/dining, broadloom
Dimensions
3.78' × 3.36'
Features
formal rm, combined w/living, broadloom
Dimensions
6.16' × 4.77'
Features
family size kitchen, w/o to deck, centre island
Dimensions
4.57' × 3.9'
Features
4 pc ensuite, closet, broadloom
Dimensions
3.82' × 3.36'
Features
double closet, broadloom
Dimensions
3.92' × 3.26'
Features
closet, broadloom
Dimensions
4.88' × 4.63'
Features
gas fireplace, broadloom
Dimensions
3.35' × 2.79'
Features
Have questions about this property?
Contact MeTotal Monthly Payment
$5,040 / month
Down Payment Percentage
20.00%
Mortgage Amount (Principal)
$983,200
Total Interest Payments
$606,203
Total Payment (Principal + Interest)
$1,589,403
Estimated Net Proceeds
$68,000
Realtor Fees
$25,000
Total Selling Costs
$32,000
Sale Price
$500,000
Mortgage Balance
$400,000

Sales Representative

Amberlea, Pickering L1V 3N6

Amberlea, Pickering L1V 3S3

Amberlea, Pickering L1V 7A4

Amberlea, Pickering L1X 2X7

A highly successful and experienced real estate agent, Ken has been serving clients in the Greater Toronto Area for almost two decades. Born and raised in Toronto, Ken has a passion for helping people find their dream homes and investment properties has been the driving force behind his success. He has a deep understanding of the local real estate market, and his extensive knowledge and experience have earned him a reputation amongst his clients as a trusted and reliable partner when dealing with their real estate needs.

A scenic township encompassing rural communities, agricultural lands, and beautiful waterfront properties around Lake Scugog
Explore Today

Known as the Trail Capital of Canada, featuring extensive hiking networks, historic downtown, and strong arts community
Explore Today

A dynamic city combining industrial heritage with modern amenities, featuring universities, shopping centers, and waterfront trails
Explore Today

A growing community with historic downtown, modern amenities, and beautiful harbor front, perfect for families and professionals
Explore Today

A diverse waterfront community offering modern amenities, extensive recreational facilities, and excellent transportation links
Explore Today

A vibrant city featuring waterfront trails, conservation areas, and diverse neighborhoods with easy access to Toronto
Explore Today

A peaceful rural city known for its friendly atmosphere, agricultural heritage, and tight-knit community spirit
Explore Today

A picturesque waterfront region featuring over 250 lakes, known for its outdoor recreation, scenic beauty, and welcoming small-town charm
Explore Today