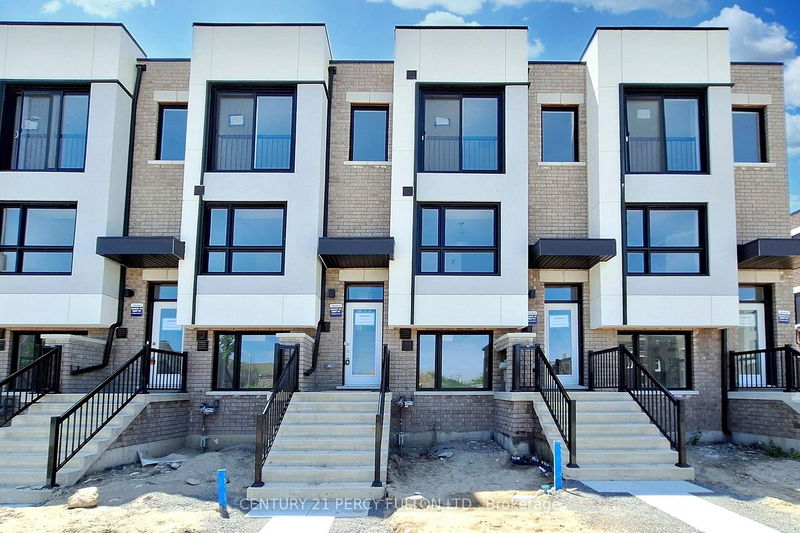

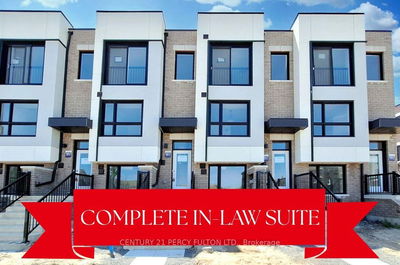
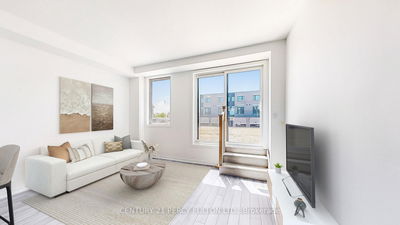
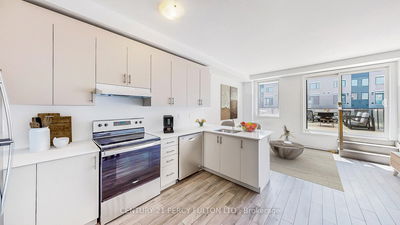
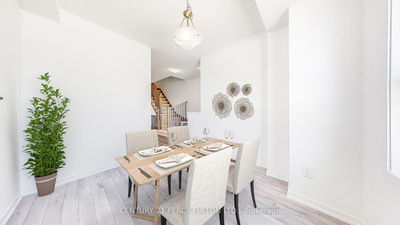
Price
$848,000
Bedrooms3 Beds
Bathrooms3 Baths
Size1500-2000 sqft
Year BuiltNew
Property TypeHouse
Property TaxesNot listed
Maintenance FeesNot listed
Welcome to 26 Bateson St. Vacant brand new never lived in freehold townhome in Downtown Ajax offering about 1850 SF of beautifully designed open-concept living space with 9 ft ceilings and abundant natural light. There are no POTL or Maintenance Fees here. This spacious family-sized home features large principal rooms & spacious bedrooms that will comfortably accommodate king-size beds. Located on a quiet street with the park and playground just steps away & is ideal for growing families. Enjoy a walkout from the living room to a family sized terrace that's wonderful for entertaining & BBQs. Also enjoy the convenience of inside access to an oversized garage. Unique to this model is an additional man door offering a separate entrance to the main level apartment/in-law suite that's perfect for extended family or future rental potential. Move-in ready and backed by a 7-year Tarion new home warranty, this home provides peace of mind and long-term value. Located in the vibrant Hunters Crossing community, you'll have access to a fully equipped playground and sport court right in front of your home, great for family fun & your beloved pets! Live steps away from schools, parks, amenities, shopping & dining, with easy commuting via Ajax GO Station & the 401 just minutes away. The location is close to hospitals, big box stores, and endless entertainment from scenic walks along the Waterfront Trail to events at the St. Francis Centre for the Arts. With Durham Regional Transit and GO Transit readily accessible, this home supports Ajax#GetAjaxMoving initiative for active and sustainable transportation. Don't miss your chance to experience urban living at its finest where modern comfort meets unbeatable convenience at Hunters Crossing.
Dimensions
4.25' × 3.8'
Features
access to garage, pot lights, quartz counter
Dimensions
3.15' × 2.1'
Features
laundry sink, combined w/laundry
Dimensions
3.5' × 3.1'
Features
broadloom, closet, picture window
Dimensions
4.2' × 3.5'
Features
w/o to terrace, combined w/kitchen, laminate
Dimensions
4.2' × 4.2'
Features
quartz counter, stainless steel appl, open concept
Dimensions
3.8' × 3'
Features
separate room, laminate, picture window
Dimensions
5.5' × 4.25'
Features
broadloom, w/w closet, picture window
Dimensions
4.35' × 4.25'
Features
broadloom, double closet, picture window
Dimensions
4.2' × 3.5'
Features
w/o to terrace, combined w/kitchen, laminate
Dimensions
3.15' × 2.1'
Features
laundry sink, combined w/laundry
Dimensions
3.8' × 3'
Features
separate room, laminate, picture window
Dimensions
4.25' × 3.8'
Features
access to garage, pot lights, quartz counter
Dimensions
4.2' × 4.2'
Features
quartz counter, stainless steel appl, open concept
Dimensions
5.5' × 4.25'
Features
broadloom, w/w closet, picture window
Dimensions
4.35' × 4.25'
Features
broadloom, double closet, picture window
Dimensions
3.5' × 3.1'
Features
broadloom, closet, picture window
Have questions about this property?
Contact MeTotal Monthly Payment
$3,047 / month
Down Payment Percentage
20.00%
Mortgage Amount (Principal)
$678,400
Total Interest Payments
$418,275
Total Payment (Principal + Interest)
$1,096,675
Estimated Net Proceeds
$68,000
Realtor Fees
$25,000
Total Selling Costs
$32,000
Sale Price
$500,000
Mortgage Balance
$400,000

Sales Representative

A highly successful and experienced real estate agent, Ken has been serving clients in the Greater Toronto Area for almost two decades. Born and raised in Toronto, Ken has a passion for helping people find their dream homes and investment properties has been the driving force behind his success. He has a deep understanding of the local real estate market, and his extensive knowledge and experience have earned him a reputation amongst his clients as a trusted and reliable partner when dealing with their real estate needs.

A scenic township encompassing rural communities, agricultural lands, and beautiful waterfront properties around Lake Scugog
Explore Today

Known as the Trail Capital of Canada, featuring extensive hiking networks, historic downtown, and strong arts community
Explore Today

A dynamic city combining industrial heritage with modern amenities, featuring universities, shopping centers, and waterfront trails
Explore Today

A growing community with historic downtown, modern amenities, and beautiful harbor front, perfect for families and professionals
Explore Today

A diverse waterfront community offering modern amenities, extensive recreational facilities, and excellent transportation links
Explore Today

A vibrant city featuring waterfront trails, conservation areas, and diverse neighborhoods with easy access to Toronto
Explore Today

A peaceful rural city known for its friendly atmosphere, agricultural heritage, and tight-knit community spirit
Explore Today

A picturesque waterfront region featuring over 250 lakes, known for its outdoor recreation, scenic beauty, and welcoming small-town charm
Explore Today