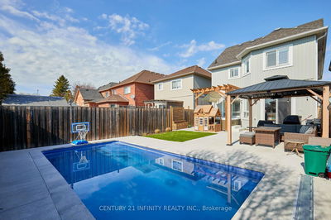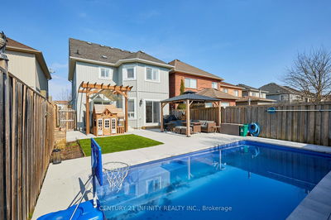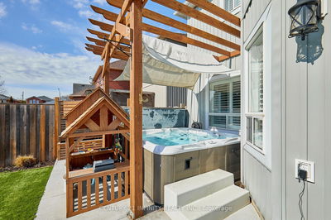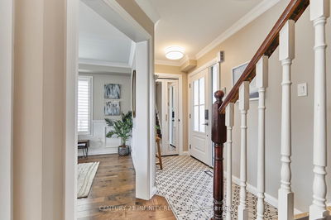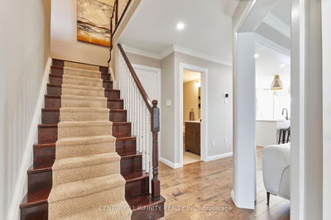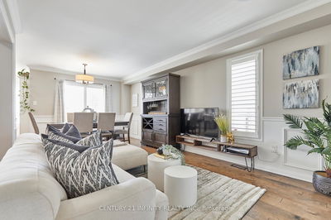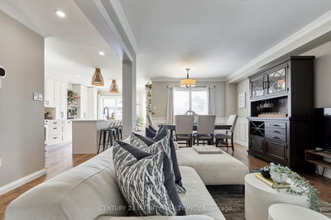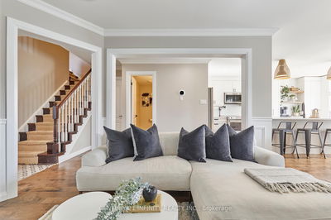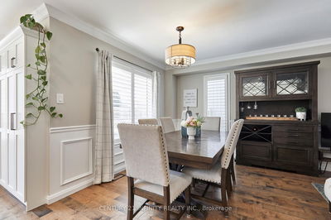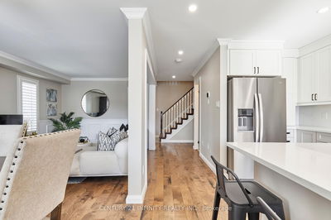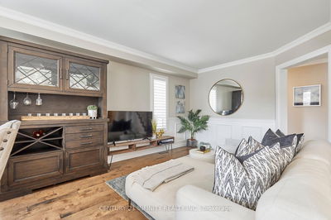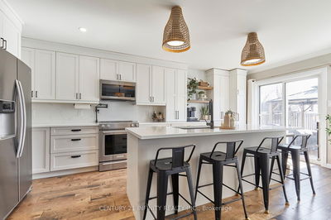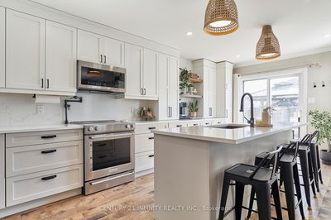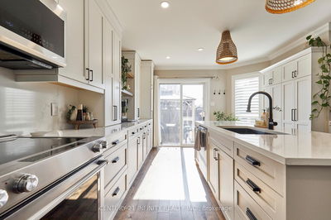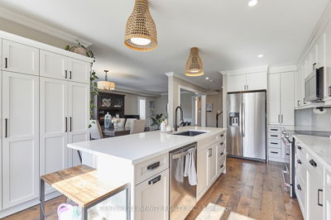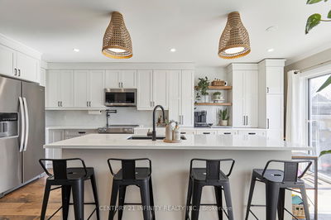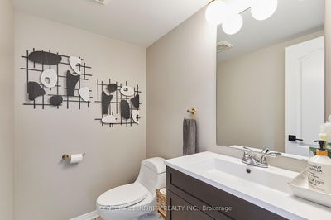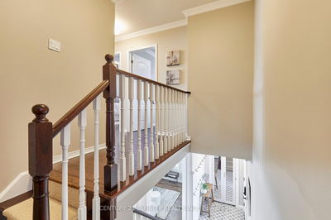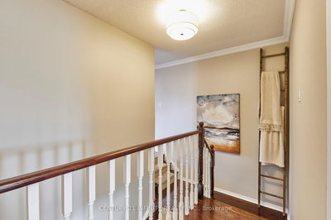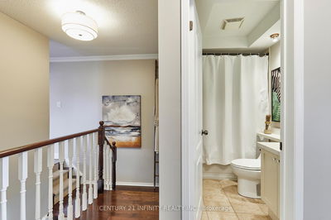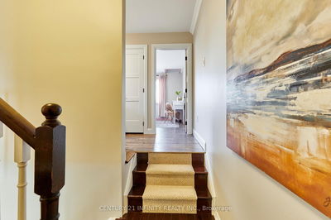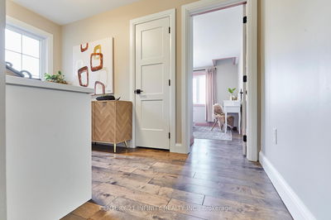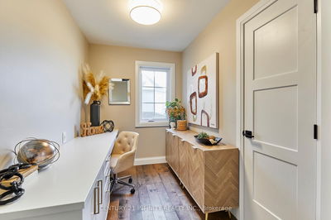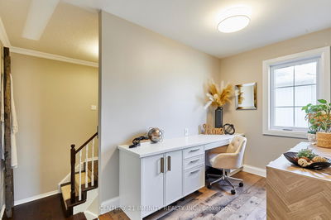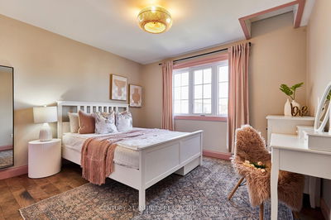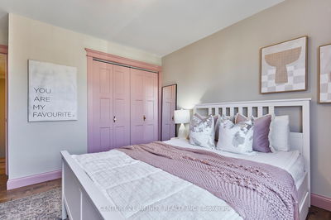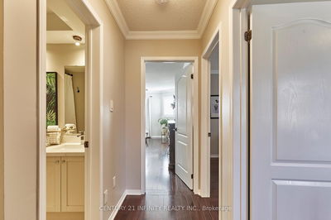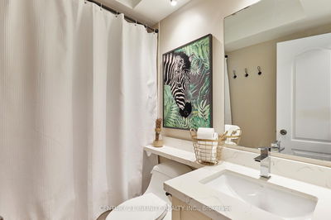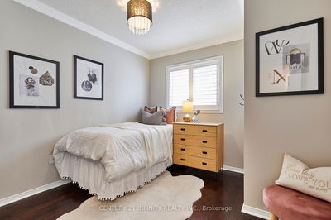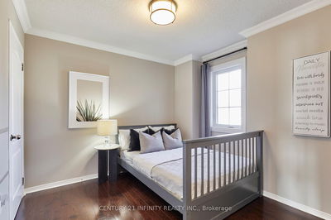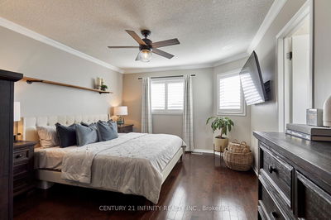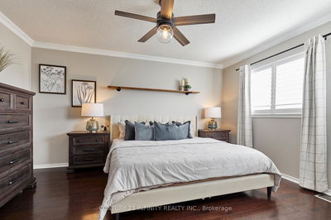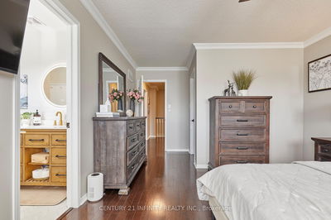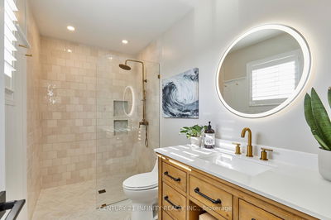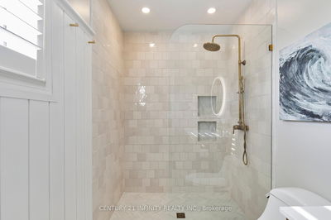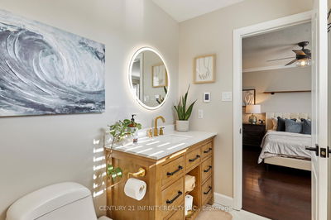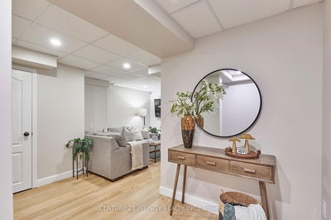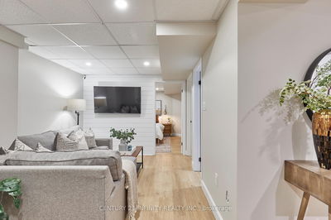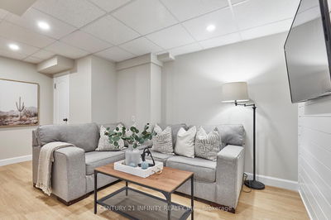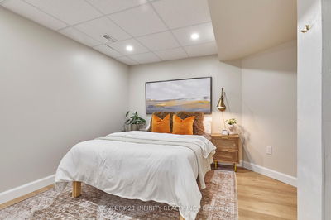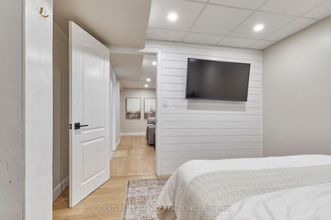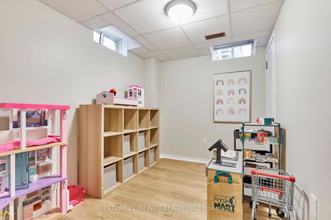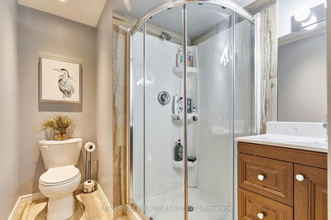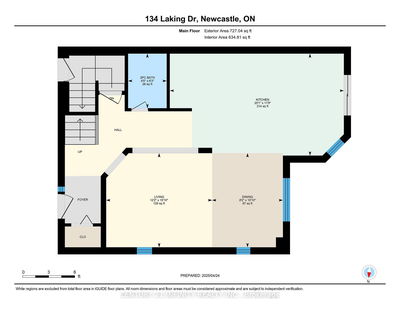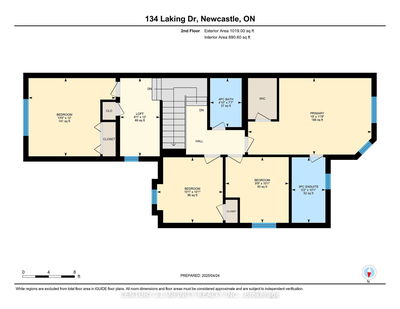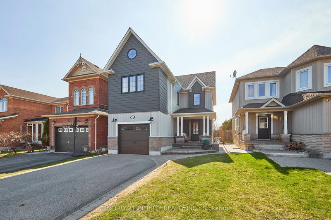

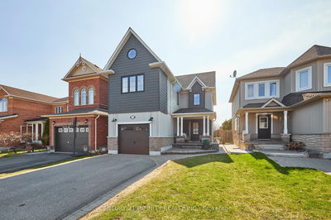
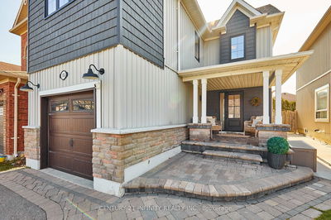
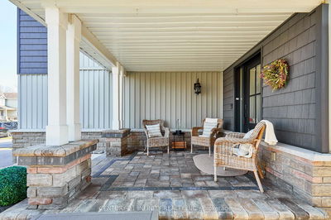

134 Laking Drive, Newcastle
Price
$900,000
Bedrooms4 Beds
Bathrooms4 Baths
Size1500-2000 sqft
Year BuiltNot listed
Property TypeHouse
Property Taxes$4442
Maintenance FeesNot listed
Explore A Virtual Tour
Description
WELCOME HOME TO YOUR PERSONAL RESORT. Step into a story of complete transformation. This stunning residence has been thoughtfully reimagined over the past three years, creating the perfect harmony between luxury living and modern convenience. Your day begins in the gourmet kitchen - the heart of this home - where maple dovetail cabinets house your culinary treasures, and an impressive 8-foot island invites family gatherings. Luxury details such as a stove top pot filler and pantry wall make entertaining a breeze, while the open-concept layout ensures you're always part of the conversation. Engineered hardwood floors flow seamlessly throughout the main and second levels, their warm tones complemented by California shutters that paint the rooms in natural light. For those work-from-home days, a custom office nook with built-in cabinetry offers both style and function. The primary suite tells its own tale of luxury, featuring a 2024 ensuite renovation that rivals high-end spas. Heated floors warm your morning routine, while the modern barrier-free shower offers a serene start to each day. But the real magic happens in your private backyard oasis. Here, a 2022 saltwater fibreglass pool beckons for summer swims, while the recently updated hot tub (new heater and motherboard in 2024) promises year-round relaxation. The luxury artificial grass means more time enjoying your outdoor paradise and less time maintaining it. The home's story continues below, where a newly finished basement (2025) adds another chapter of living space. Recent mechanical updates, including a new furnace with built-in humidifier (2024) and air conditioning system (2023), ensure your comfort in every season. This isn't just a house - it's a thoughtfully curated home where every detail has been considered, every upgrade carefully chosen, and every space designed for modern living at its finest. Ready to start your next chapter here?
Property Dimensions
Second Level
Bedroom 3
Dimensions
3.07' × 3.07'
Features
closet, window
Bedroom 2
Dimensions
3.66' × 4.09'
Features
closet, window
Bedroom 4
Dimensions
3.07' × 2.97'
Features
closet, window
Primary Bedroom
Dimensions
3.58' × 5.79'
Features
closet, window, 3 pc ensuite
Loft
Dimensions
3.66' × 1.85'
Features
Main Level
Dining Room
Dimensions
3.3' × 2.49'
Features
hardwood floor, window
Living Room
Dimensions
3.3' × 3.71'
Features
Hardwood Floor
Kitchen
Dimensions
3.58' × 6.12'
Features
hardwood floor, w/o to yard
Basement Level
Bedroom
Dimensions
3.23' × 3.38'
Features
Recreation
Dimensions
2.82' × 4.88'
Features
Play
Dimensions
3.48' × 2.34'
Features
Utility Room
Dimensions
1.78' × 4.09'
Features
All Rooms
Recreation
Dimensions
2.82' × 4.88'
Features
Play
Dimensions
3.48' × 2.34'
Features
Utility Room
Dimensions
1.78' × 4.09'
Features
Loft
Dimensions
3.66' × 1.85'
Features
Living Room
Dimensions
3.3' × 3.71'
Features
Hardwood Floor
Dining Room
Dimensions
3.3' × 2.49'
Features
hardwood floor, window
Kitchen
Dimensions
3.58' × 6.12'
Features
hardwood floor, w/o to yard
Primary Bedroom
Dimensions
3.58' × 5.79'
Features
closet, window, 3 pc ensuite
Bedroom 3
Dimensions
3.07' × 3.07'
Features
closet, window
Bedroom 2
Dimensions
3.66' × 4.09'
Features
closet, window
Bedroom
Dimensions
3.23' × 3.38'
Features
Bedroom 4
Dimensions
3.07' × 2.97'
Features
closet, window
Have questions about this property?
Contact MeSale history for
Sign in to view property history
The Property Location
Mortgage Calculator
Total Monthly Payment
$3,604 / month
Down Payment Percentage
20.00%
Mortgage Amount (Principal)
$720,000
Total Interest Payments
$443,924
Total Payment (Principal + Interest)
$1,163,924
Determine Your Profits After Selling Your Home
Estimated Net Proceeds
$68,000
Realtor Fees
$25,000
Total Selling Costs
$32,000
Sale Price
$500,000
Mortgage Balance
$400,000

Jess Whitehead
Sales Representative

Meet Jess Whitehead
A highly successful and experienced real estate agent, Ken has been serving clients in the Greater Toronto Area for almost two decades. Born and raised in Toronto, Ken has a passion for helping people find their dream homes and investment properties has been the driving force behind his success. He has a deep understanding of the local real estate market, and his extensive knowledge and experience have earned him a reputation amongst his clients as a trusted and reliable partner when dealing with their real estate needs.

Scugog
A scenic township encompassing rural communities, agricultural lands, and beautiful waterfront properties around Lake Scugog
Explore Today

Uxbridge
Known as the Trail Capital of Canada, featuring extensive hiking networks, historic downtown, and strong arts community
Explore Today

Oshawa
A dynamic city combining industrial heritage with modern amenities, featuring universities, shopping centers, and waterfront trails
Explore Today

Whitby
A growing community with historic downtown, modern amenities, and beautiful harbor front, perfect for families and professionals
Explore Today

Ajax
A diverse waterfront community offering modern amenities, extensive recreational facilities, and excellent transportation links
Explore Today

Pickering
A vibrant city featuring waterfront trails, conservation areas, and diverse neighborhoods with easy access to Toronto
Explore Today

Clarington
A peaceful rural city known for its friendly atmosphere, agricultural heritage, and tight-knit community spirit
Explore Today

Kawartha Lakes
A picturesque waterfront region featuring over 250 lakes, known for its outdoor recreation, scenic beauty, and welcoming small-town charm
Explore Today

