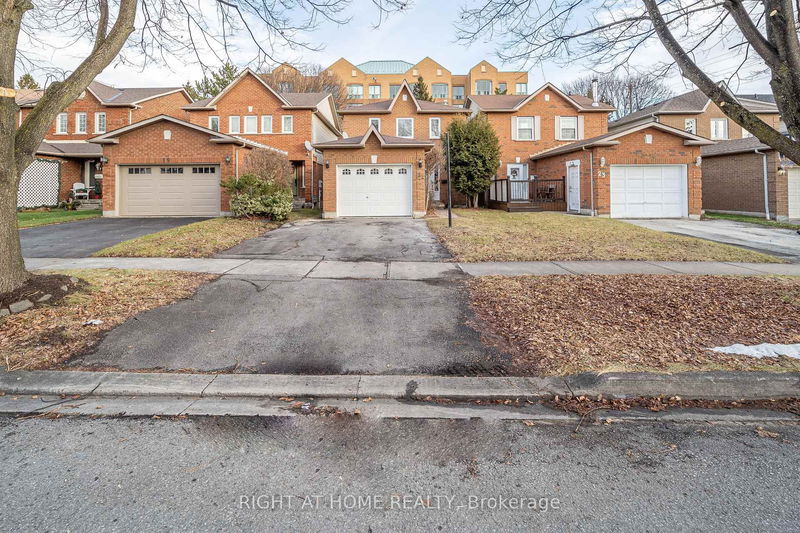

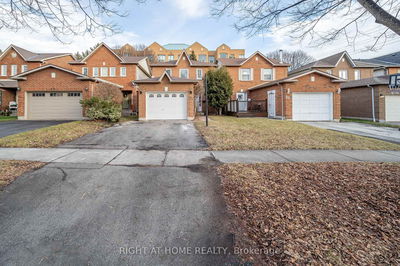
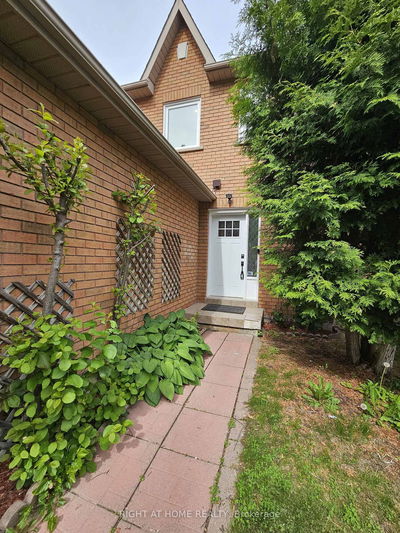
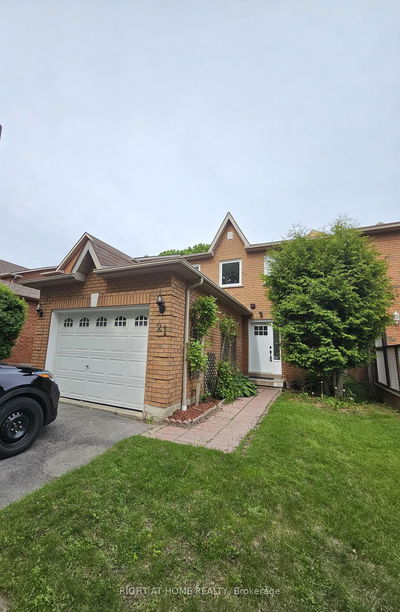
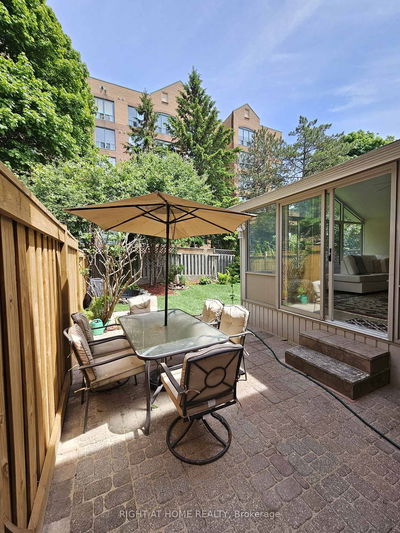
Price
$799,000
Bedrooms3 Beds
Bathrooms3 Baths
Size1500-2000 sqft
Year Built31-50
Property TypeHouse
Property Taxes$4629.82
Maintenance FeesNot listed
A beautifully renovated gem nestled in a quiet and family-friendly area in the heart of Whitby, Ontario. The property features all-new windows on the first floor, including triple-pane windows that offer superior insulation, adding value and energy efficiency. Notable upgrades include a brand-new furnace and a tankless water heater, ensuring optimal performance and lower utility bills, while a heat pump reduces gas costs by 90%. Inside, you'll find a freshly painted interior that exudes warmth and charm, complemented by new, custom-built wardrobes in both the master and second bedrooms, providing ample storage space. The heart of the home, the kitchen, has been completely renovated with newer appliances. To further elevate the living experience, the home has been fitted with new pot lights featuring triple colour settings and dimmable, WiFi-controlled switches, allowing you to effortlessly adjust the lighting to suit your mood and activity. Set in a peaceful cul-de-sac, the home offers a private and safe environment, perfect for families with children. The neighbourhood is highly sought after for its proximity to good schools, parks, shopping centers, and public transport options, making it an ideal location for both young families and professionals. Don't miss the opportunity to make this turnkey property your next home!
Dimensions
5.3' × 3.85'
Features
laminate, walk-in closet(s), pot lights
Dimensions
2.81' × 2.66'
Features
laminate, double closet, window
Dimensions
3.62' × 2.66'
Features
laminate, double closet, window
Dimensions
5.19' × 4.86'
Features
laminate, wood trim, pot lights
Dimensions
3.23' × 3.63'
Features
laminate, wood trim, pot lights
Dimensions
3.2' × 3.25'
Features
laminate, closet organizers, laundry sink
Dimensions
3.49' × 3.32'
Features
hardwood floor, overlooks family
Dimensions
2.94' × 2.72'
Features
tile floor, backsplash, pot lights
Dimensions
6.73' × 5.45'
Features
hardwood floor, overlooks dining, window
Dimensions
4.52' × 4.06'
Features
cathedral ceiling(s), w/o to patio, large window
Dimensions
5.19' × 4.86'
Features
laminate, wood trim, pot lights
Dimensions
3.2' × 3.25'
Features
laminate, closet organizers, laundry sink
Dimensions
6.73' × 5.45'
Features
hardwood floor, overlooks dining, window
Dimensions
3.49' × 3.32'
Features
hardwood floor, overlooks family
Dimensions
2.94' × 2.72'
Features
tile floor, backsplash, pot lights
Dimensions
5.3' × 3.85'
Features
laminate, walk-in closet(s), pot lights
Dimensions
3.23' × 3.63'
Features
laminate, wood trim, pot lights
Dimensions
2.81' × 2.66'
Features
laminate, double closet, window
Dimensions
3.62' × 2.66'
Features
laminate, double closet, window
Dimensions
4.52' × 4.06'
Features
cathedral ceiling(s), w/o to patio, large window
Have questions about this property?
Contact MeTotal Monthly Payment
$3,257 / month
Down Payment Percentage
20.00%
Mortgage Amount (Principal)
$639,200
Total Interest Payments
$394,106
Total Payment (Principal + Interest)
$1,033,306
Estimated Net Proceeds
$68,000
Realtor Fees
$25,000
Total Selling Costs
$32,000
Sale Price
$500,000
Mortgage Balance
$400,000

Sales Representative

Williamsburg, Whitby L1N 3H1

Williamsburg, Whitby L1N 3G9

Williamsburg, Whitby L1P 1S9

Williamsburg, Whitby L1P 0E2

A highly successful and experienced real estate agent, Ken has been serving clients in the Greater Toronto Area for almost two decades. Born and raised in Toronto, Ken has a passion for helping people find their dream homes and investment properties has been the driving force behind his success. He has a deep understanding of the local real estate market, and his extensive knowledge and experience have earned him a reputation amongst his clients as a trusted and reliable partner when dealing with their real estate needs.

A scenic township encompassing rural communities, agricultural lands, and beautiful waterfront properties around Lake Scugog
Explore Today

Known as the Trail Capital of Canada, featuring extensive hiking networks, historic downtown, and strong arts community
Explore Today

A dynamic city combining industrial heritage with modern amenities, featuring universities, shopping centers, and waterfront trails
Explore Today

A growing community with historic downtown, modern amenities, and beautiful harbor front, perfect for families and professionals
Explore Today

A diverse waterfront community offering modern amenities, extensive recreational facilities, and excellent transportation links
Explore Today

A vibrant city featuring waterfront trails, conservation areas, and diverse neighborhoods with easy access to Toronto
Explore Today

A peaceful rural city known for its friendly atmosphere, agricultural heritage, and tight-knit community spirit
Explore Today

A picturesque waterfront region featuring over 250 lakes, known for its outdoor recreation, scenic beauty, and welcoming small-town charm
Explore Today