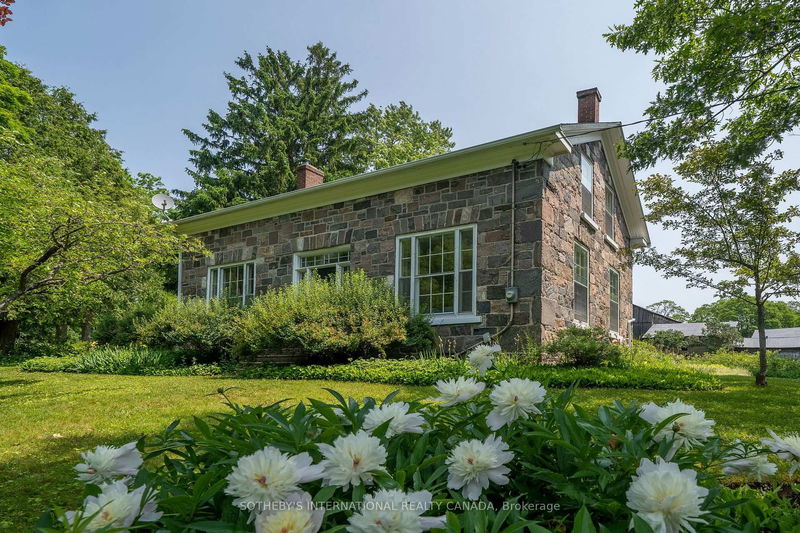

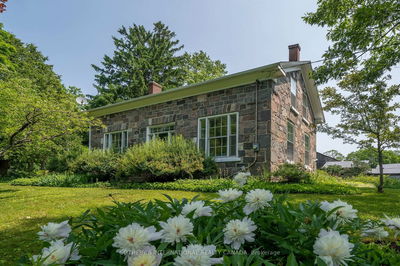
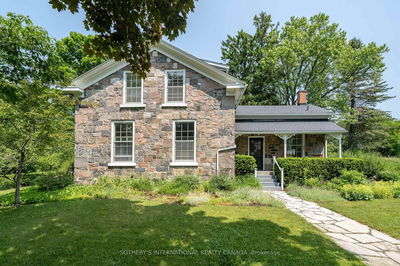
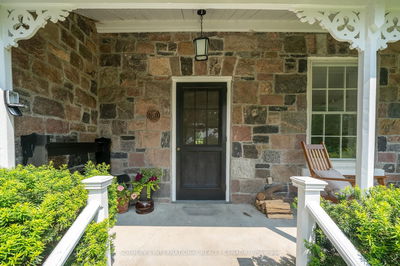
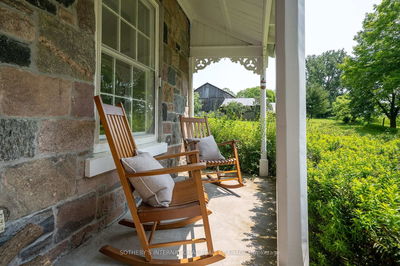
Price
$1,775,000
Bedrooms3 Beds
Bathrooms2 Baths
Size2000-2500 sqft
Year Built100+
Property TypeHouse
Property Taxes$6672
Maintenance FeesNot listed
Welcome to historic "Road's End" Stone Farm House Circa 1859 built by Scottish stone masons. Mid concession location at the end of Werry Rd. Serene & magnificent 6.56 acre lot in the coveted community of Solina. Renowned Restoration Architect Napier Simpson completed a restoration in 1968 to enhance vintage elements while modernizing the home & maintaining its original character. Experience a quiet country experience with urban amenities of North Oshawa & historic Bowmanville just minutes away. Side porch leads to large eat in country kitchen. A garden entrance leads to spacious mudroom & powder room. Beautiful patio overlooking lush lawns, trees & gardens. Original crown moldings, 6 & 8 inch wide plank floors, 14 inch baseboards. Extra large 6 over 6 pane sash windows provide incredible natural light and frame pastoral views. Beautiful period appropriate light fixtures throughout enhance the beauty & character of this home. Stately and spacious living room w/wood burning fireplace, wall sconces flanking the sofa and fireplace & built-in bookcase. Large formal dining room, beautiful chandelier & wall sconces. Spacious den/office with original built-in cabinetry. Grand staircase, original wood floors on 2nd fl. 3 very spacious and bright bedrooms. All with amazing closet space, rare in century homes. Primary bedroom with two separate closets & built-in drawers. Unique 4th bed/playroom with a secret door from the kitchen & 1/2 door on 2nd floor adds a touch of whimsy. Remodeled 3-pc marble bathroom on 2nd flr. Minutes to Hwy 407, 418 & only 45 minutes to GTA. Lush lawns, pastures & gardens. Heritage bank barn, well, stalls for animals & 2-storey hay loft. Workshop, hydro + 2 storey drive shed. Spring fed pond, 8 ft deep. Utilize out buildings to create your hobby farm, or reinvent the space to suit your personal needs. Protected by the Greenbelt Act ensuring adjacent lands can not be developed. Must be seen to be appreciated. Home Inspection done & avail on request.
Dimensions
3.73' × 3.03'
Features
hardwood floor, double closet
Dimensions
3.73' × 3'
Features
hardwood floor, double closet
Dimensions
5.17' × 4.1'
Features
his and hers closets, hardwood floor
Dimensions
5.9' × 4.59'
Features
hardwood floor, staircase
Dimensions
4.14' × 3.37'
Features
b/i bookcase, hardwood floor, large window
Dimensions
4.1' × 2.18'
Features
2 pc bath, w/o to garden
Dimensions
4.14' × 3.46'
Features
hardwood floor, overlooks frontyard
Dimensions
7.46' × 3.84'
Features
fireplace, large window, hardwood floor
Dimensions
5.14' × 6.12'
Features
eat-in kitchen, w/o to porch, hardwood floor
Dimensions
4.1' × 2.18'
Features
2 pc bath, w/o to garden
Dimensions
7.46' × 3.84'
Features
fireplace, large window, hardwood floor
Dimensions
4.14' × 3.46'
Features
hardwood floor, overlooks frontyard
Dimensions
5.14' × 6.12'
Features
eat-in kitchen, w/o to porch, hardwood floor
Dimensions
5.17' × 4.1'
Features
his and hers closets, hardwood floor
Dimensions
3.73' × 3.03'
Features
hardwood floor, double closet
Dimensions
3.73' × 3'
Features
hardwood floor, double closet
Dimensions
5.9' × 4.59'
Features
hardwood floor, staircase
Dimensions
4.14' × 3.37'
Features
b/i bookcase, hardwood floor, large window
Have questions about this property?
Contact MeTotal Monthly Payment
$6,933 / month
Down Payment Percentage
20.00%
Mortgage Amount (Principal)
$1,420,000
Total Interest Payments
$875,517
Total Payment (Principal + Interest)
$2,295,517
Estimated Net Proceeds
$68,000
Realtor Fees
$25,000
Total Selling Costs
$32,000
Sale Price
$500,000
Mortgage Balance
$400,000

Sales Representative

Rural Clarington, Clarington L0B 1J0

Rural Clarington, Clarington L1C 3K7

Rural Clarington, Clarington L0A 1J0

Rural Clarington, Clarington L0A 1J0

A highly successful and experienced real estate agent, Ken has been serving clients in the Greater Toronto Area for almost two decades. Born and raised in Toronto, Ken has a passion for helping people find their dream homes and investment properties has been the driving force behind his success. He has a deep understanding of the local real estate market, and his extensive knowledge and experience have earned him a reputation amongst his clients as a trusted and reliable partner when dealing with their real estate needs.

A scenic township encompassing rural communities, agricultural lands, and beautiful waterfront properties around Lake Scugog
Explore Today

Known as the Trail Capital of Canada, featuring extensive hiking networks, historic downtown, and strong arts community
Explore Today

A dynamic city combining industrial heritage with modern amenities, featuring universities, shopping centers, and waterfront trails
Explore Today

A growing community with historic downtown, modern amenities, and beautiful harbor front, perfect for families and professionals
Explore Today

A diverse waterfront community offering modern amenities, extensive recreational facilities, and excellent transportation links
Explore Today

A vibrant city featuring waterfront trails, conservation areas, and diverse neighborhoods with easy access to Toronto
Explore Today

A peaceful rural city known for its friendly atmosphere, agricultural heritage, and tight-knit community spirit
Explore Today

A picturesque waterfront region featuring over 250 lakes, known for its outdoor recreation, scenic beauty, and welcoming small-town charm
Explore Today