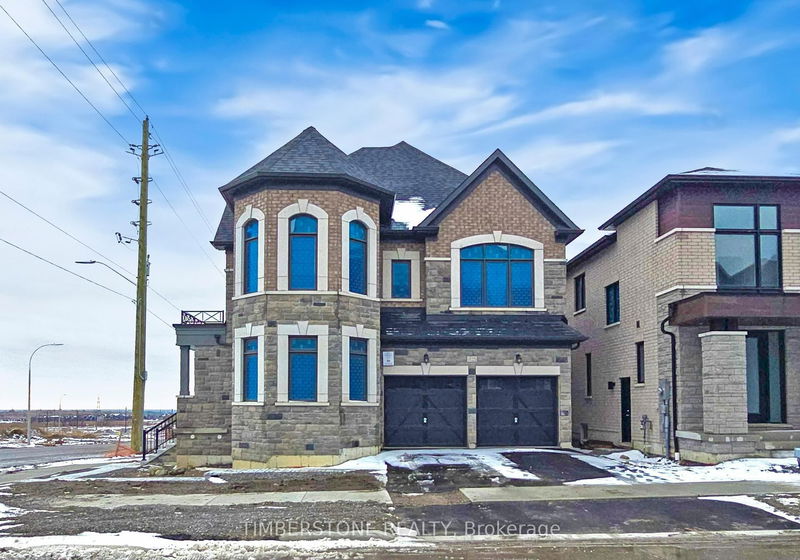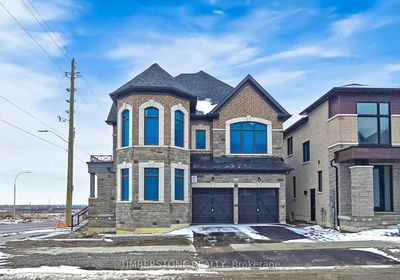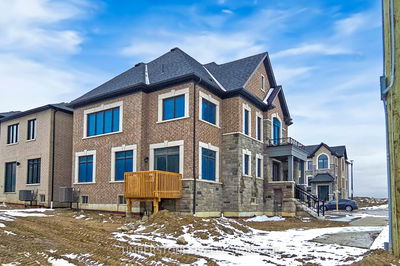





Price
$1,339,990
Bedrooms4 Beds
Bathrooms3 Baths
Size2000-2500 sqft
Year BuiltNew
Property TypeHouse
Property TaxesNot listed
Maintenance FeesNot listed
Welcome To The 2024 & 2021 BILD Low-Rise Builder Of The Year Winner, OPUS Homes Built Approximately 2,400 SqFt 4 Bedroom Detached Home in The Sought After Greenwood Community; This Brand New And Never Lived In Home Features A Traditional Elevation Which Is Timeless And Bold With Symmetrical Lines and Striking Stone And Brick Exterior And Is Complimentary To The Expansive And Elegant Interior; Soaring 9Ft Ceilings On The Main And Second Floors With Large Windows Throughout Allow For A Sun-Filled Home; The Spacious Family Sized Eat-In Kitchen With Quartz Counter top With 1 1/2" Edge, Undermount Sink With Pullout Faucet, And Stainless Steel Chimney Hood Fan Is Open Concept With The Family Room With Electric Fireplace And Perfect For Entertaining! Looking For Something More Formal, Bring Your Guests Into Your Elegant Formal Dining Room; This Energy Star Certified Home Features Many Upgrades Including Front 8Ft Double Door Entrance, Wide Plank Hardwood Flooring On The Main Floor; Stained Oak Stairs With Iron Pickets, 12x24 Tiles In Certain Areas Of Home, Smooth Ceilings On Main Floor, Spa-Like Primary Bedroom 5Pc Ensuite Bathroom With Large Glass Shower, Stand-Alone Soaker Tub And Double Sink Vanity, Raised Smooth Ceiling In Primary Bedroom; Air Conditioner And Humidifier, 200 AMP Electrical Service; and 3Pc Bathroom Rough-in Located In Basement; Central Vacuum And EV Charger Rough-Ins; Direct Access From The Garage To The Main Floor And Basement Stairs For Separate Entrance; Great Location Close To Green Space, Amenities And Highways and Go Transit!
Dimensions
3.96' × 3.353'
Features
open concept, eat-in kitchen, quartz counter
Dimensions
5.354' × 3.404'
Features
hardwood floor, electric fireplace, large window
Dimensions
3.353' × 4.343'
Features
hardwood floor, large window, formal rm
Dimensions
3.05' × 2.9'
Features
w/o to yard, large window, open concept
Dimensions
3.683' × 3.353'
Features
double closet, large window, laminate
Dimensions
4.115' × 3.66'
Features
4 pc ensuite, walk-in closet(s), large window
Dimensions
5.182' × 3.454'
Features
5 pc ensuite, walk-in closet(s), large window
Dimensions
3.353' × 3.2'
Features
double closet, large window, laminate
Dimensions
3.05' × 2.9'
Features
w/o to yard, large window, open concept
Dimensions
3.353' × 4.343'
Features
hardwood floor, large window, formal rm
Dimensions
3.96' × 3.353'
Features
open concept, eat-in kitchen, quartz counter
Dimensions
5.182' × 3.454'
Features
5 pc ensuite, walk-in closet(s), large window
Dimensions
3.683' × 3.353'
Features
double closet, large window, laminate
Dimensions
4.115' × 3.66'
Features
4 pc ensuite, walk-in closet(s), large window
Dimensions
3.353' × 3.2'
Features
double closet, large window, laminate
Dimensions
5.354' × 3.404'
Features
hardwood floor, electric fireplace, large window
Have questions about this property?
Contact MeTotal Monthly Payment
$4,814 / month
Down Payment Percentage
20.00%
Mortgage Amount (Principal)
$1,071,992
Total Interest Payments
$660,949
Total Payment (Principal + Interest)
$1,732,941
Estimated Net Proceeds
$68,000
Realtor Fees
$25,000
Total Selling Costs
$32,000
Sale Price
$500,000
Mortgage Balance
$400,000

Sales Representative

Rural Pickering, Pickering L1X 0N8

Rural Pickering, Pickering L1Y 1A2

Rural Pickering, Pickering L1X 0R6

Rural Pickering, Pickering L1X 0P7

A highly successful and experienced real estate agent, Ken has been serving clients in the Greater Toronto Area for almost two decades. Born and raised in Toronto, Ken has a passion for helping people find their dream homes and investment properties has been the driving force behind his success. He has a deep understanding of the local real estate market, and his extensive knowledge and experience have earned him a reputation amongst his clients as a trusted and reliable partner when dealing with their real estate needs.

A scenic township encompassing rural communities, agricultural lands, and beautiful waterfront properties around Lake Scugog
Explore Today

Known as the Trail Capital of Canada, featuring extensive hiking networks, historic downtown, and strong arts community
Explore Today

A dynamic city combining industrial heritage with modern amenities, featuring universities, shopping centers, and waterfront trails
Explore Today

A growing community with historic downtown, modern amenities, and beautiful harbor front, perfect for families and professionals
Explore Today

A diverse waterfront community offering modern amenities, extensive recreational facilities, and excellent transportation links
Explore Today

A vibrant city featuring waterfront trails, conservation areas, and diverse neighborhoods with easy access to Toronto
Explore Today

A peaceful rural city known for its friendly atmosphere, agricultural heritage, and tight-knit community spirit
Explore Today

A picturesque waterfront region featuring over 250 lakes, known for its outdoor recreation, scenic beauty, and welcoming small-town charm
Explore Today