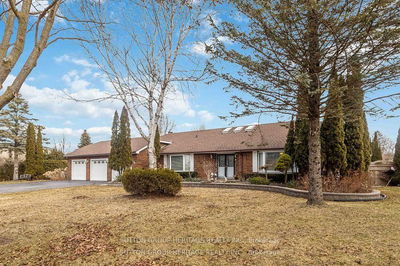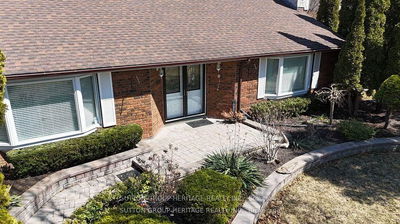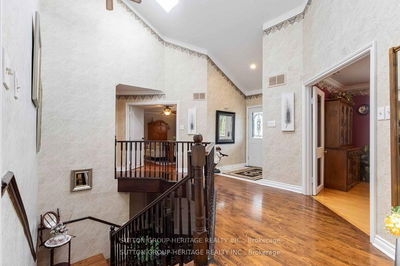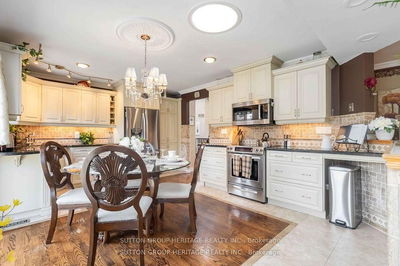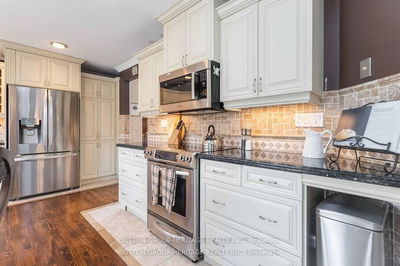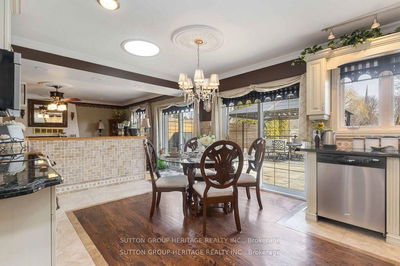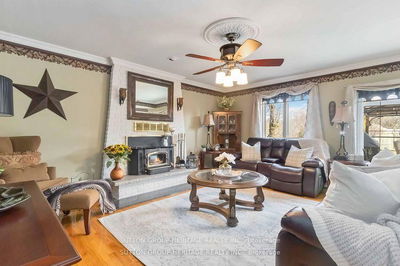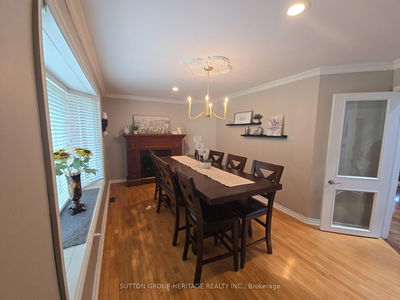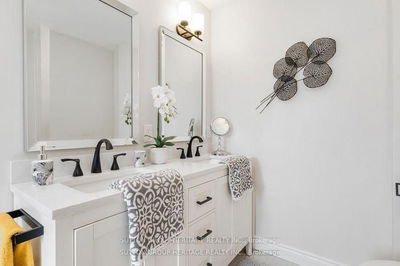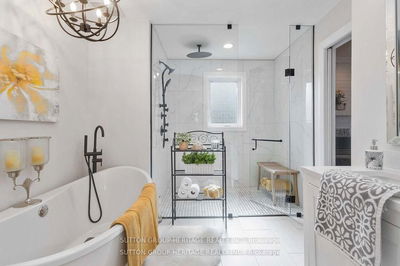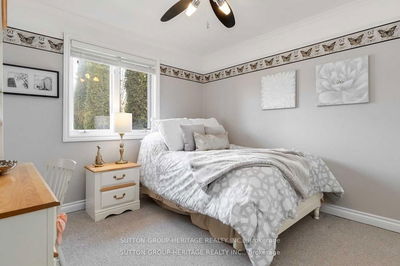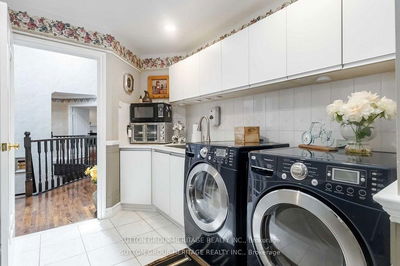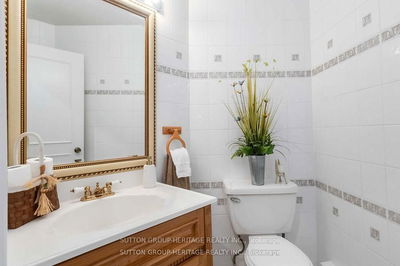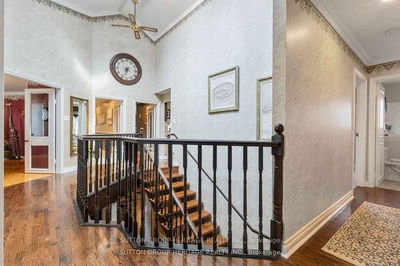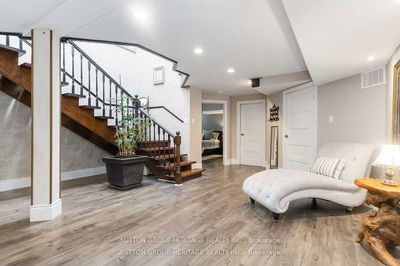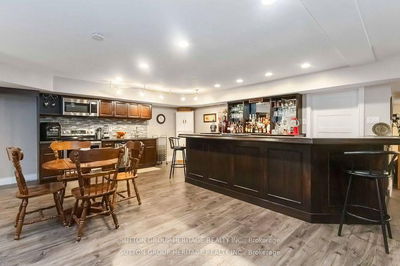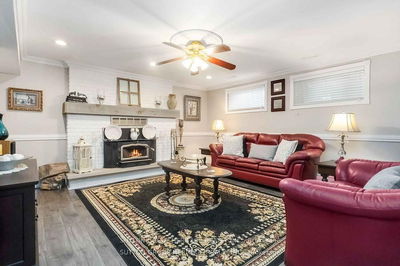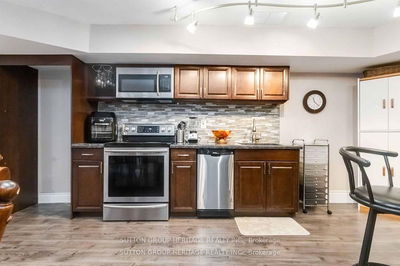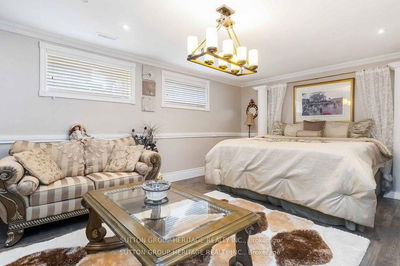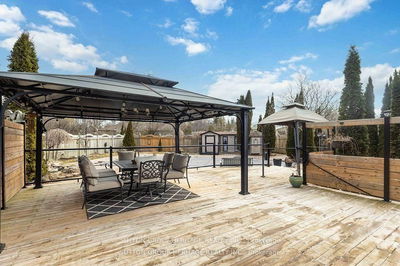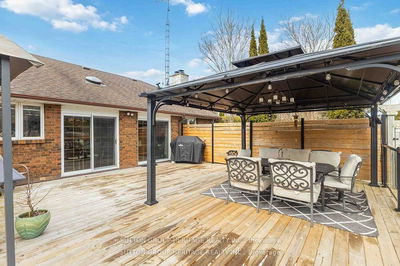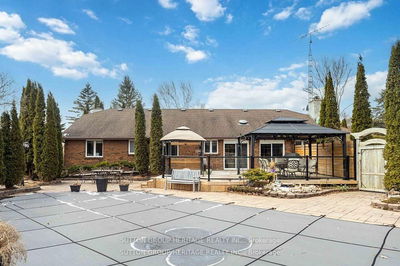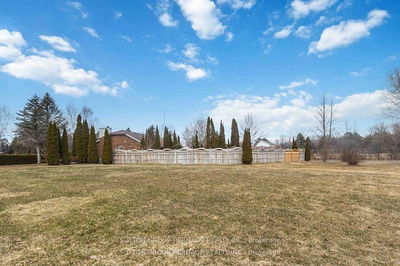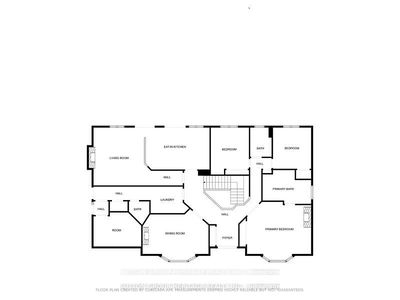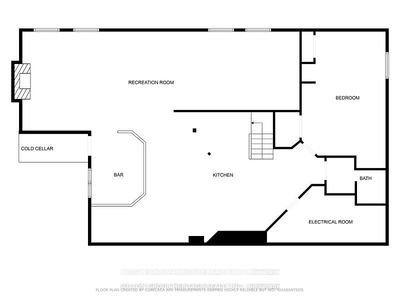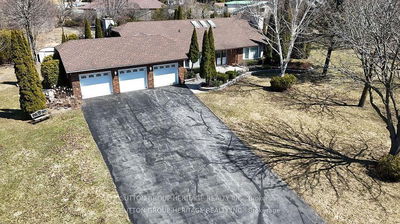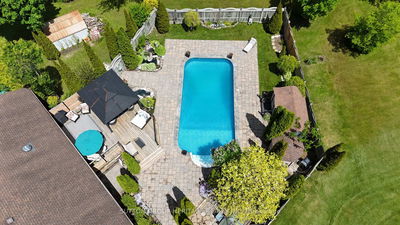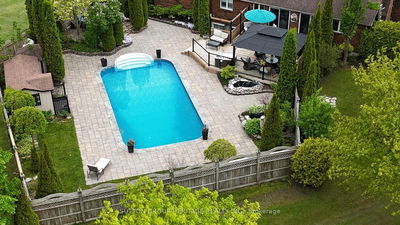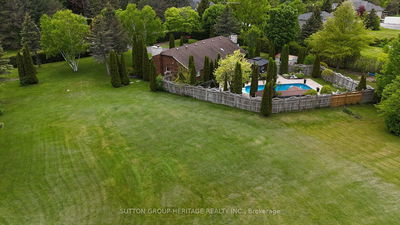


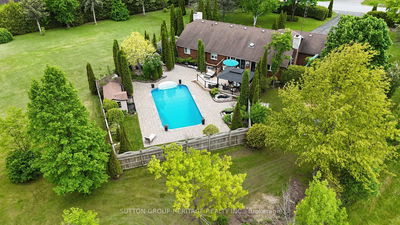
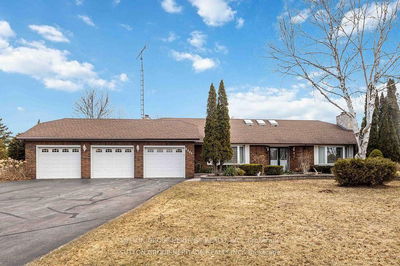
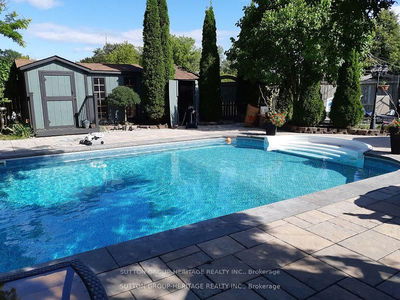
3245 Northview Court, Columbus
Price
$1,649,999
Bedrooms3 Beds
Bathrooms4 Baths
Size2000-2500 sqft
Year Built31-50
Property TypeHouse
Property Taxes$9979
Maintenance FeesNot listed
Description
Welcome to 3245 North View Court, a truly exceptional home nestled in an exclusive enclave of custom-built homes! Opportunities like this don't come around often, so get ready to fall in love with this stunning property. Situated on 1.54-acre lot, this custom-built bungalow offers privacy, charm, and luxury. Surrounded by mature cedar hedging and featuring a fenced rear oasis, it's the perfect place to unwind. This beautiful home boasts 3+1 bedrooms, 3+1 bathrooms, a 3-car garage, a finished basement, professional landscaping, and a large in-ground pool. From the moment you enter, you'll be greeted by the soaring 16-foot cathedral ceilings, bright skylights, open-to-below views, and an open staircase. The updated eat-in kitchen has ample storage space, gorgeous granite countertops, two walkouts to the expansive deck, and a seamless flow into the cozy living room complete with a wood-burning fireplace. Step outside to your own private retreat! The fenced rear yard features a large deck with illuminated glass handrails, a charming 10x12 gazebo, and a heated 36x20 inground pool with Roman-style walk-in steps. Theres also a pool pump house, a large storage shed, and plenty of outdoor dining space for entertaining family and friends. The generous primary bedroom offers a double-wide closet and an updated 4-piece en-suite with a gas fireplace -truly your own peaceful sanctuary. The main floor also features a formal dining area, a convenient laundry room, garage access, and tons of closet space for extra storage. The finished basement is an entertainers dream with a 20-foot Oak bar, a full kitchen, a large bedroom with a kitchenette, two closets, a games room, a cozy rec room with another wood-burning fireplace, and a large cold cellar. This property is just steps away from Hwy 407, Costco, the shops of Windfields, public transit, schools and parks. Dont miss your chance to own this beautiful home.
Property Dimensions
Basement Level
Bathroom
Dimensions
0' × 0'
Features
4 Pc Bath
Recreation
Dimensions
7.63' × 4.74'
Features
Bedroom 4
Dimensions
6.08' × 3.91'
Features
Game Room
Dimensions
6.1' × 3.92'
Features
Kitchen
Dimensions
6.24' × 10.94'
Features
Ground Level
Dining Room
Dimensions
5.47' × 3'
Features
Laundry
Dimensions
3.35' × 2.24'
Features
Bathroom
Dimensions
0' × 0'
Features
4 Pc Ensuite
Bedroom 2
Dimensions
3.2' × 4.13'
Features
Kitchen
Dimensions
5.2' × 3.79'
Features
Bathroom
Dimensions
0' × 0'
Features
3 Pc Bath
Other
Dimensions
1.58' × 3.49'
Features
Bedroom 3
Dimensions
3.43' × 3.15'
Features
Bathroom
Dimensions
0' × 0'
Features
2 Pc Bath
Living Room
Dimensions
5.15' × 4.34'
Features
Primary Bedroom
Dimensions
5.25' × 4.5'
Features
All Rooms
Laundry
Dimensions
3.35' × 2.24'
Features
Recreation
Dimensions
7.63' × 4.74'
Features
Game Room
Dimensions
6.1' × 3.92'
Features
Living Room
Dimensions
5.15' × 4.34'
Features
Dining Room
Dimensions
5.47' × 3'
Features
Kitchen
Dimensions
5.2' × 3.79'
Features
Kitchen
Dimensions
6.24' × 10.94'
Features
Primary Bedroom
Dimensions
5.25' × 4.5'
Features
Bedroom 4
Dimensions
6.08' × 3.91'
Features
Bedroom 2
Dimensions
3.2' × 4.13'
Features
Bedroom 3
Dimensions
3.43' × 3.15'
Features
Bathroom
Dimensions
0' × 0'
Features
4 Pc Bath
Bathroom
Dimensions
0' × 0'
Features
4 Pc Ensuite
Bathroom
Dimensions
0' × 0'
Features
3 Pc Bath
Bathroom
Dimensions
0' × 0'
Features
2 Pc Bath
Other
Dimensions
1.58' × 3.49'
Features
Have questions about this property?
Contact MeSale history for
Sign in to view property history
The Property Location
Mortgage Calculator
Total Monthly Payment
$6,759 / month
Down Payment Percentage
20.00%
Mortgage Amount (Principal)
$1,320,000
Total Interest Payments
$813,860
Total Payment (Principal + Interest)
$2,133,860
Determine Your Profits After Selling Your Home
Estimated Net Proceeds
$68,000
Realtor Fees
$25,000
Total Selling Costs
$32,000
Sale Price
$500,000
Mortgage Balance
$400,000

Jess Whitehead
Sales Representative

Meet Jess Whitehead
A highly successful and experienced real estate agent, Ken has been serving clients in the Greater Toronto Area for almost two decades. Born and raised in Toronto, Ken has a passion for helping people find their dream homes and investment properties has been the driving force behind his success. He has a deep understanding of the local real estate market, and his extensive knowledge and experience have earned him a reputation amongst his clients as a trusted and reliable partner when dealing with their real estate needs.

Scugog
A scenic township encompassing rural communities, agricultural lands, and beautiful waterfront properties around Lake Scugog
Explore Today

Uxbridge
Known as the Trail Capital of Canada, featuring extensive hiking networks, historic downtown, and strong arts community
Explore Today

Oshawa
A dynamic city combining industrial heritage with modern amenities, featuring universities, shopping centers, and waterfront trails
Explore Today

Whitby
A growing community with historic downtown, modern amenities, and beautiful harbor front, perfect for families and professionals
Explore Today

Ajax
A diverse waterfront community offering modern amenities, extensive recreational facilities, and excellent transportation links
Explore Today

Pickering
A vibrant city featuring waterfront trails, conservation areas, and diverse neighborhoods with easy access to Toronto
Explore Today

Clarington
A peaceful rural city known for its friendly atmosphere, agricultural heritage, and tight-knit community spirit
Explore Today

Kawartha Lakes
A picturesque waterfront region featuring over 250 lakes, known for its outdoor recreation, scenic beauty, and welcoming small-town charm
Explore Today

