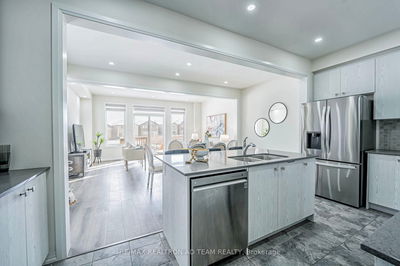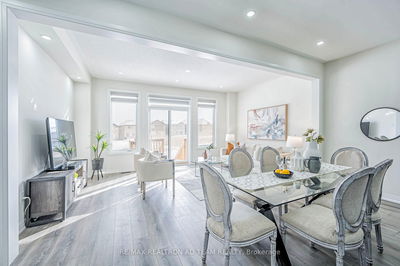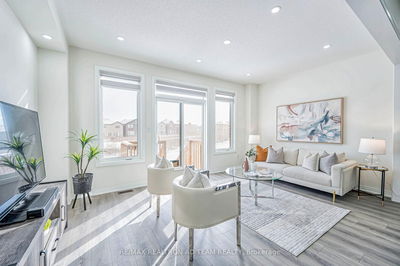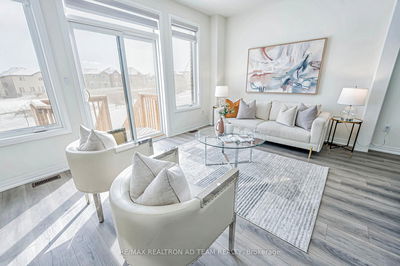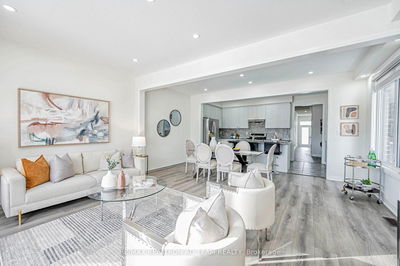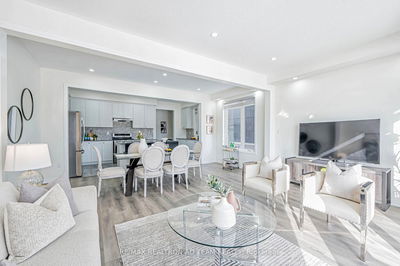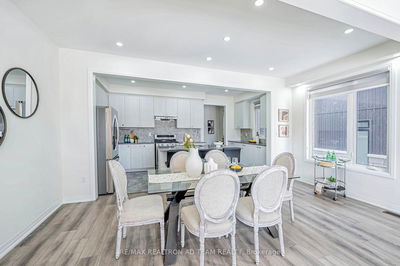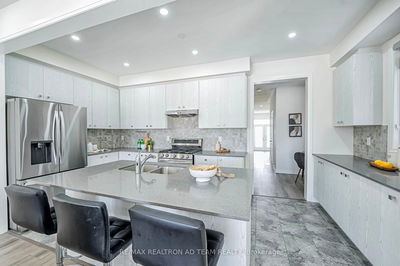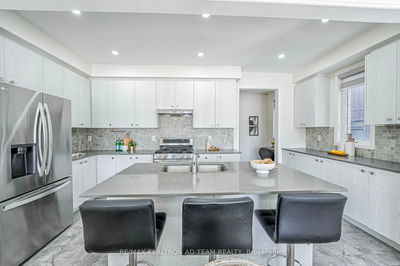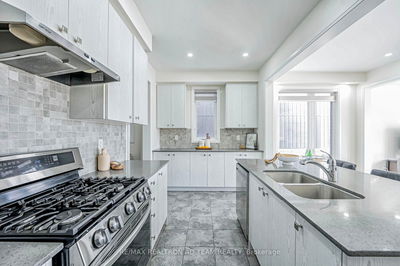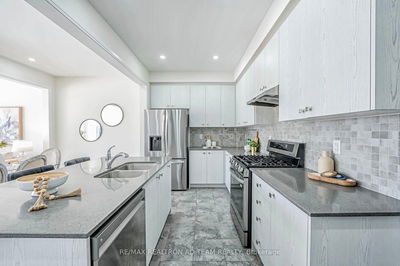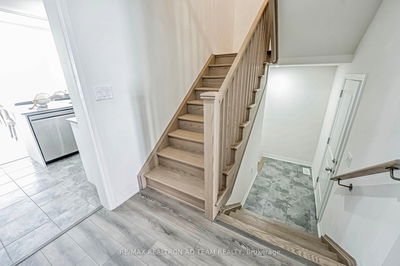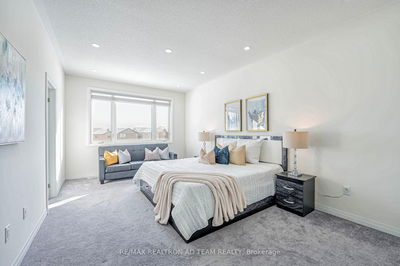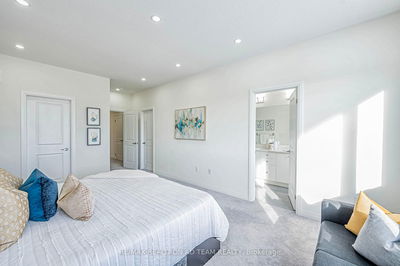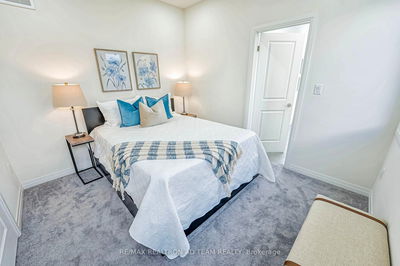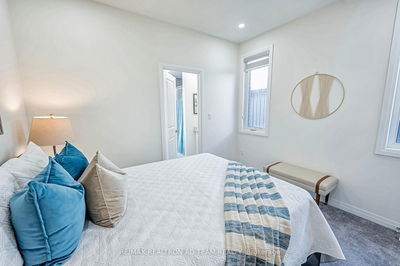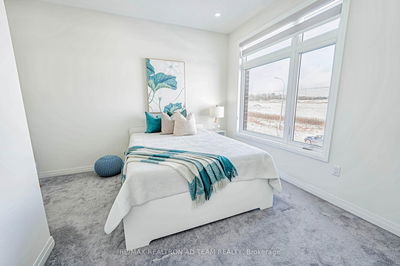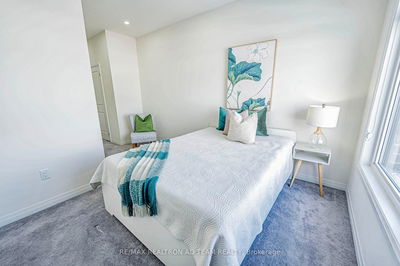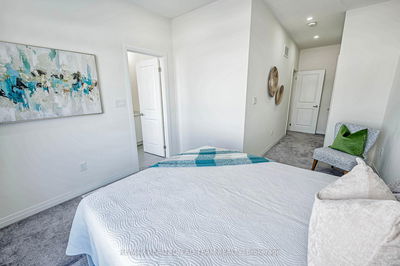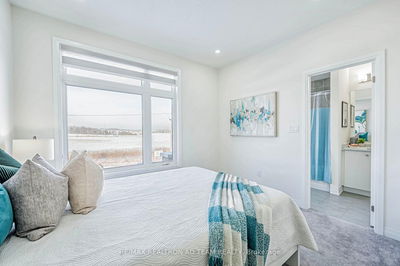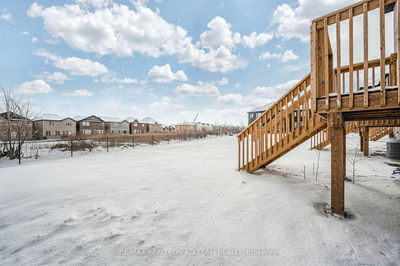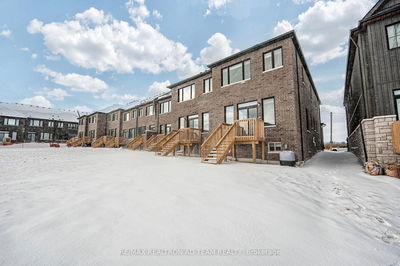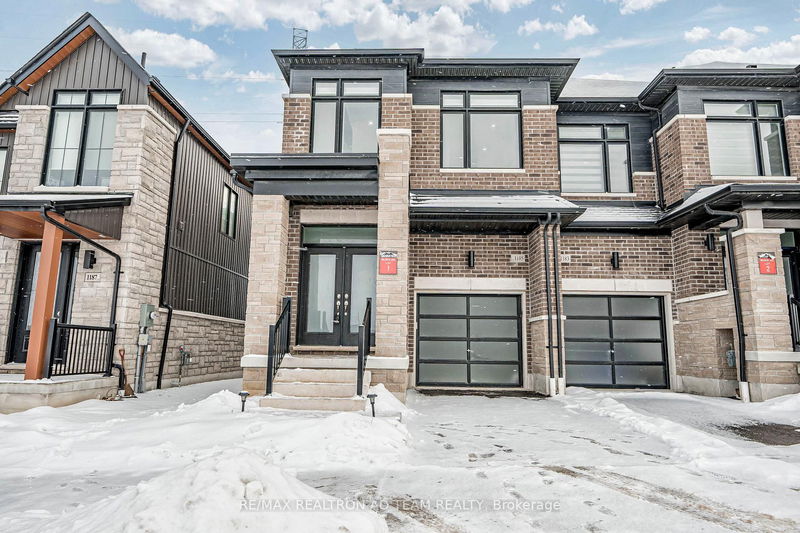

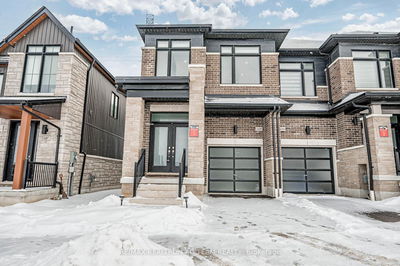
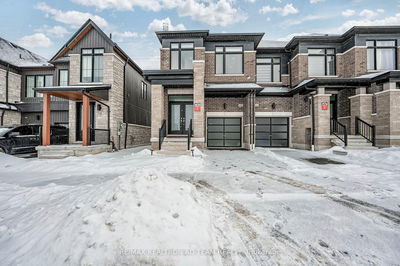
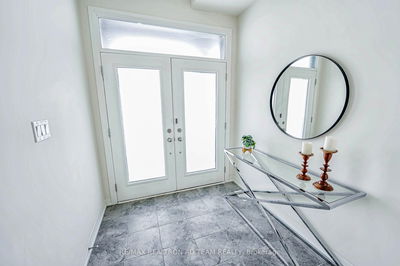
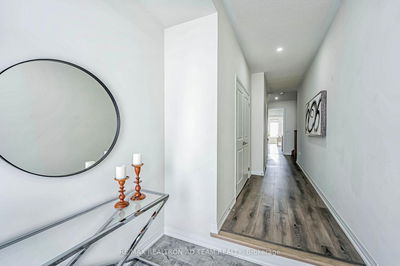
1185 Marathon Avenue, Rural Pickering
Price
$959,000
Bedrooms3 Beds
Bathrooms3 Baths
Size2000-2500 sqft
Year Built0-5
Property TypeHouse
Property Taxes$7098.64
Maintenance FeesNot listed
Explore A Virtual Tour
Description
Welcome To This Stunning Bright 2029 Sqft End-Unit Townhome With No Neighbors At The Back For Added Privacy! This Home Features A Brick And Stone Exterior, 9Ft Ceilings On Main And 2Nd Floor, And Double-Door Entry Leading Into A Spacious Foyer. The Main Floor Boasts Laminate Flooring, An Upgraded Kitchen With Quartz Counters, A Breakfast Bar And Stainless Steel Appliances. The Great Room Opens To A Walk-Out Deck, Perfect For Entertaining.The Oak Staircase Leads To The Second Floor, Where You'll Find A Luxurious Primary Suite With His & Her Walk-In Closets And A Spa-Like 5-Piece Ensuite Featuring A Freestanding Bathtub, Double Sinks, And A Glass-Enclosed Shower. The Second Floor Also Features A Convenient Laundry Room & A Semi-Ensuite From The 3Rd And 4Th Bedroom Offering Functionality And Style. Direct Access To The Garage From Inside The Home Adds To The Convenience. Pot Lights Throughout, EV Rough in Located in the Garage & So Much More! This Home Is Located In A Family-Friendly Neighborhood In A Prime Pickering Location Close To Highways, Parks, Trails, Schools & Shopping. This Home Is A Must-See! Dont Miss Out! **EXTRAS** S/S Fridge, S/S Gas Stove, S/S Range Hood, S/S B/I Dishwasher, Washer/Dryer,All Elf's, Window coverings, Central AC and Garage Door Opener. Hot Water Tank is Rental.
Property Dimensions
Ground Level
Great Room
Dimensions
5.24' × 3.23'
Features
laminate, w/o to deck, pot lights
Dining Room
Dimensions
5.24' × 2.62'
Features
laminate, pot lights, open concept
Kitchen
Dimensions
5.24' × 2.44'
Features
quartz counter, breakfast bar, stainless steel appl
Study
Dimensions
0' × 0'
Features
laminate, window, open concept
Second Level
Primary Bedroom
Dimensions
3.54' × 5.49'
Features
5 pc ensuite, his and hers closets, walk-in closet(s)
Bedroom 3
Dimensions
3.35' × 3.05'
Features
semi ensuite, closet, window
Bedroom 2
Dimensions
3.35' × 2.93'
Features
semi ensuite, closet, window
All Rooms
Great Room
Dimensions
5.24' × 3.23'
Features
laminate, w/o to deck, pot lights
Study
Dimensions
0' × 0'
Features
laminate, window, open concept
Dining Room
Dimensions
5.24' × 2.62'
Features
laminate, pot lights, open concept
Kitchen
Dimensions
5.24' × 2.44'
Features
quartz counter, breakfast bar, stainless steel appl
Primary Bedroom
Dimensions
3.54' × 5.49'
Features
5 pc ensuite, his and hers closets, walk-in closet(s)
Bedroom 3
Dimensions
3.35' × 3.05'
Features
semi ensuite, closet, window
Bedroom 2
Dimensions
3.35' × 2.93'
Features
semi ensuite, closet, window
Have questions about this property?
Contact MeSale history for
Sign in to view property history
The Property Location
Mortgage Calculator
Total Monthly Payment
$4,037 / month
Down Payment Percentage
20.00%
Mortgage Amount (Principal)
$767,200
Total Interest Payments
$473,026
Total Payment (Principal + Interest)
$1,240,226
Determine Your Profits After Selling Your Home
Estimated Net Proceeds
$68,000
Realtor Fees
$25,000
Total Selling Costs
$32,000
Sale Price
$500,000
Mortgage Balance
$400,000

Jess Whitehead
Sales Representative
Related Properties

3188 Sideline 16
CA$1,200,000Rural Pickering, Pickering L1Y 0B3

1062 Clipper
CA$850,000Rural Pickering, Pickering L1X 0E9
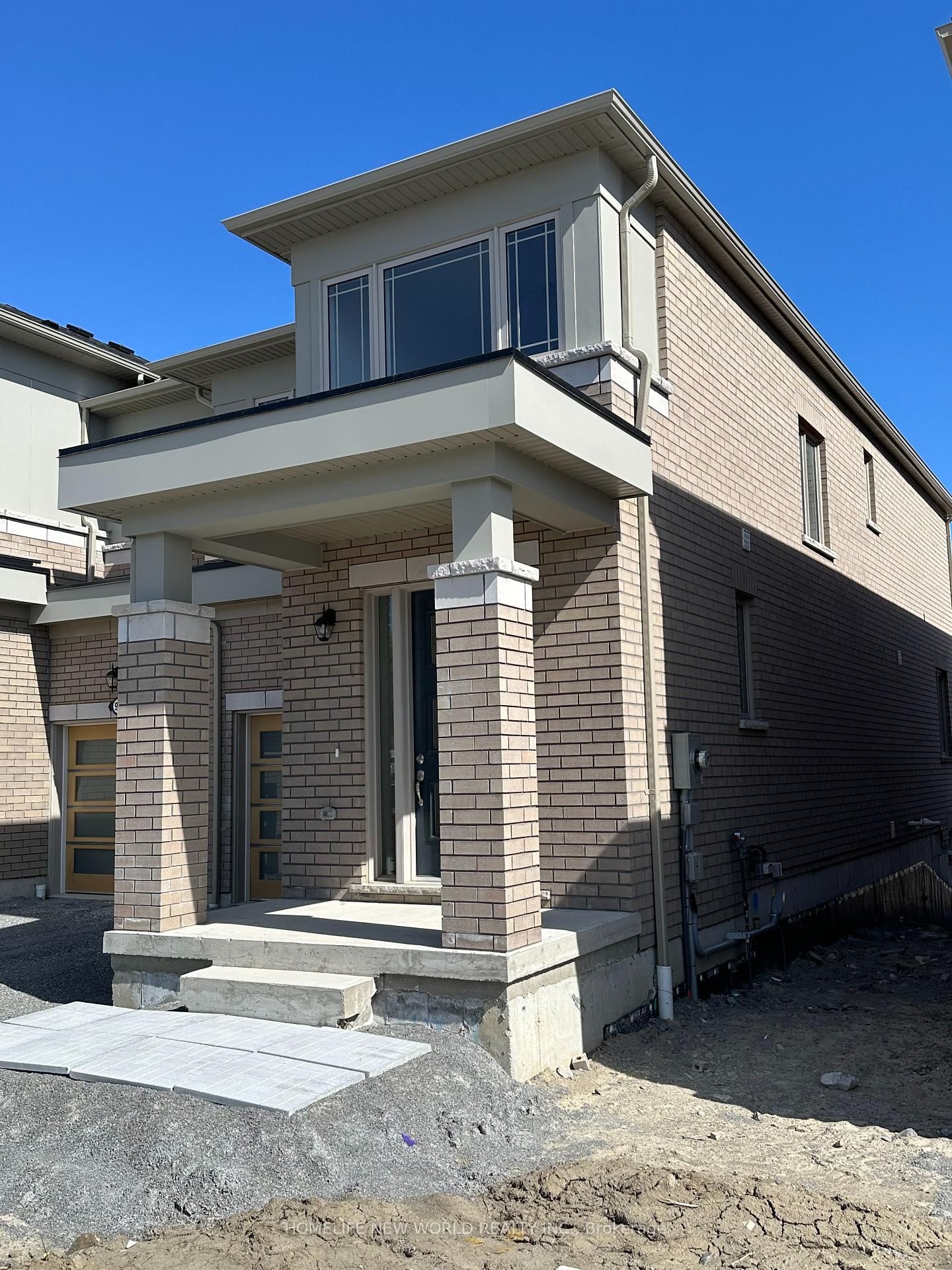
969 Elizabeth Mackenzie
CA$1,250,000Rural Pickering, Pickering L1X 0P5
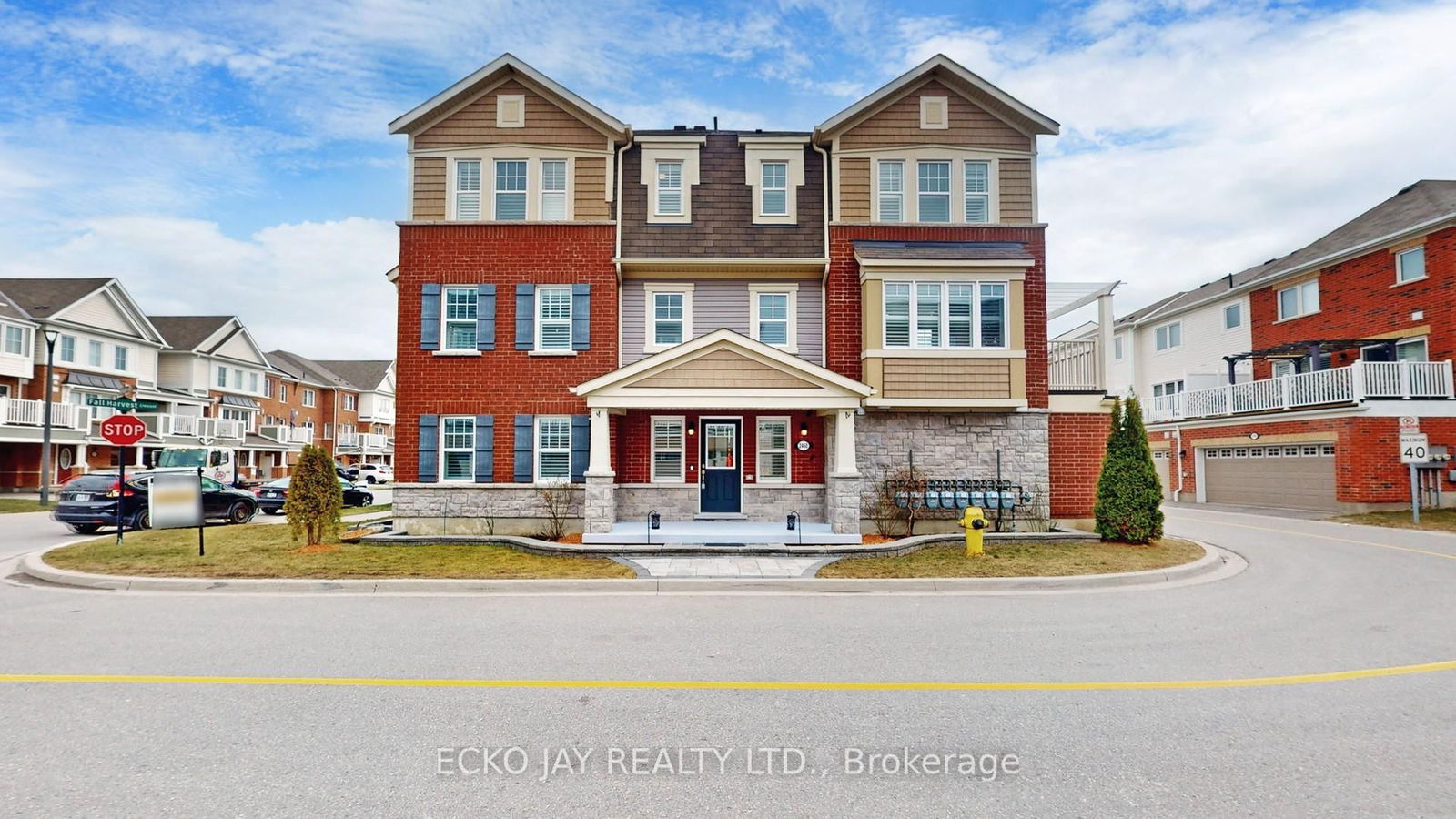
2450 Fall Harvest
CA$898,700Rural Pickering, Pickering L1X 0G1

Meet Jess Whitehead
A highly successful and experienced real estate agent, Ken has been serving clients in the Greater Toronto Area for almost two decades. Born and raised in Toronto, Ken has a passion for helping people find their dream homes and investment properties has been the driving force behind his success. He has a deep understanding of the local real estate market, and his extensive knowledge and experience have earned him a reputation amongst his clients as a trusted and reliable partner when dealing with their real estate needs.

Scugog
A scenic township encompassing rural communities, agricultural lands, and beautiful waterfront properties around Lake Scugog
Explore Today

Uxbridge
Known as the Trail Capital of Canada, featuring extensive hiking networks, historic downtown, and strong arts community
Explore Today

Oshawa
A dynamic city combining industrial heritage with modern amenities, featuring universities, shopping centers, and waterfront trails
Explore Today

Whitby
A growing community with historic downtown, modern amenities, and beautiful harbor front, perfect for families and professionals
Explore Today

Ajax
A diverse waterfront community offering modern amenities, extensive recreational facilities, and excellent transportation links
Explore Today

Pickering
A vibrant city featuring waterfront trails, conservation areas, and diverse neighborhoods with easy access to Toronto
Explore Today

Clarington
A peaceful rural city known for its friendly atmosphere, agricultural heritage, and tight-knit community spirit
Explore Today

Kawartha Lakes
A picturesque waterfront region featuring over 250 lakes, known for its outdoor recreation, scenic beauty, and welcoming small-town charm
Explore Today
