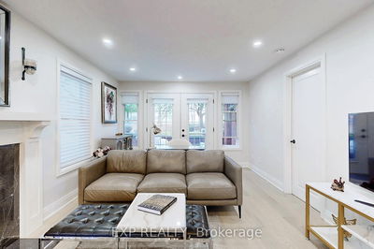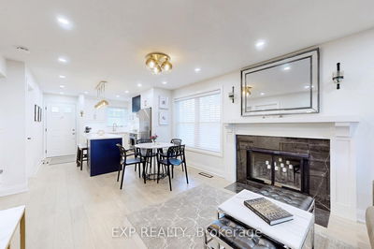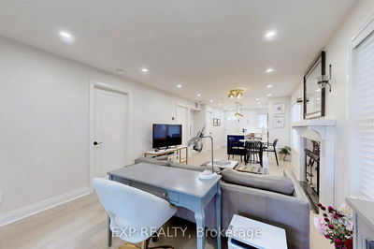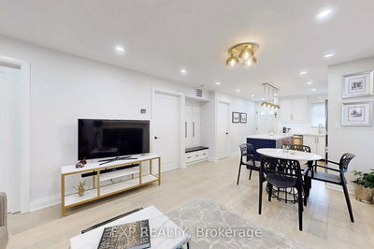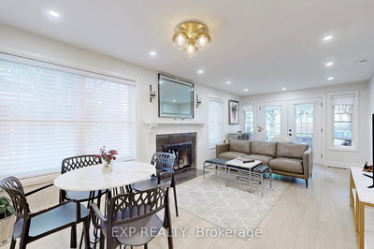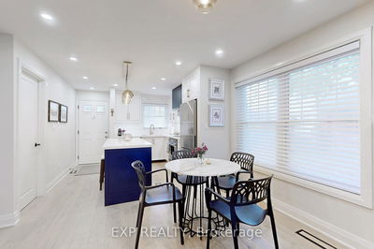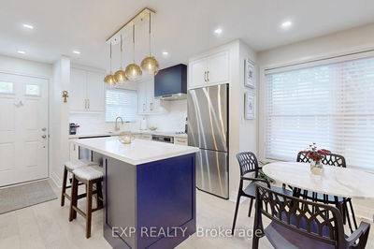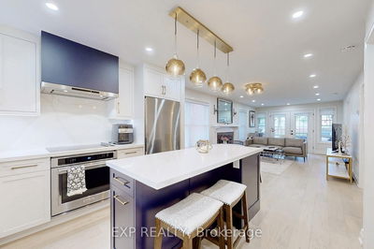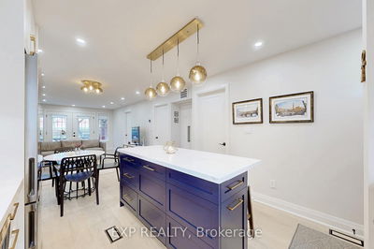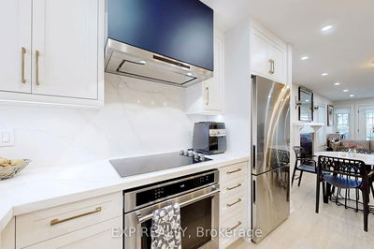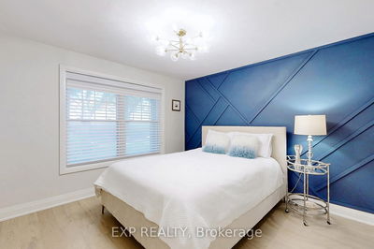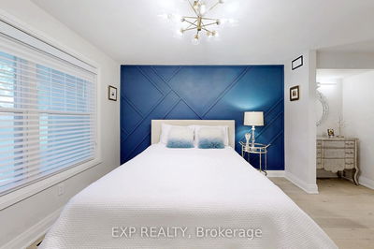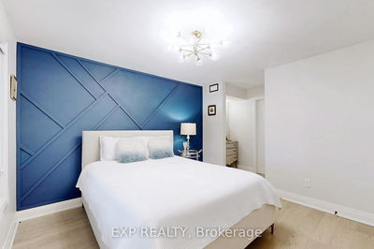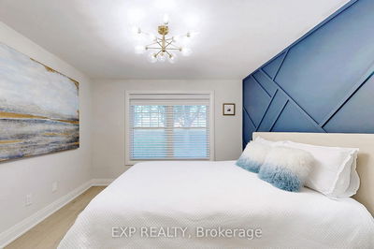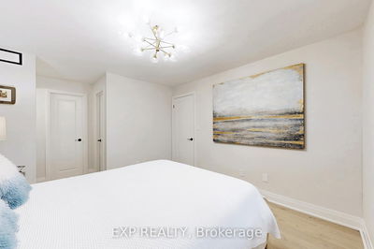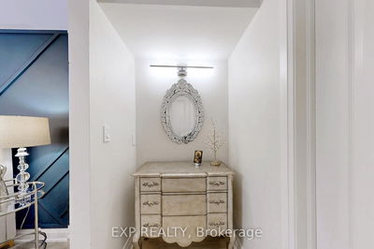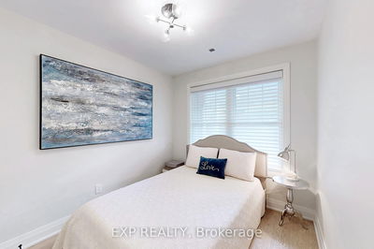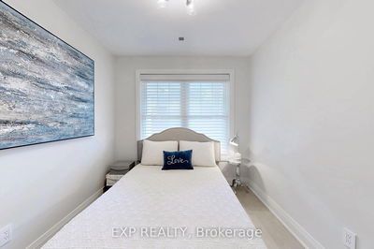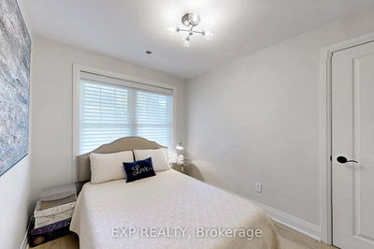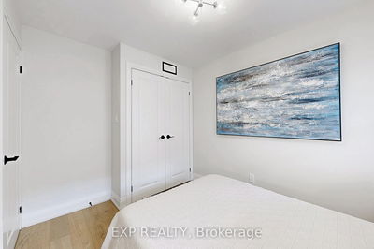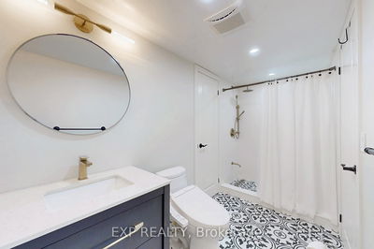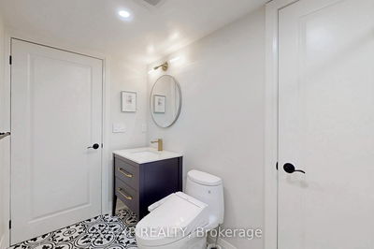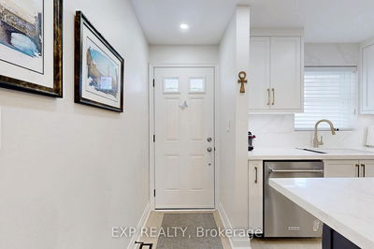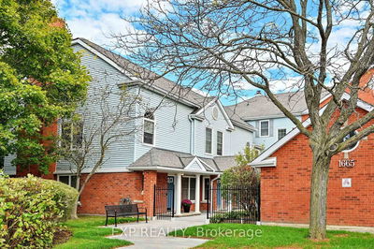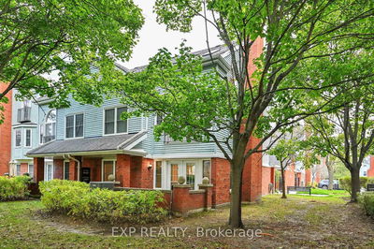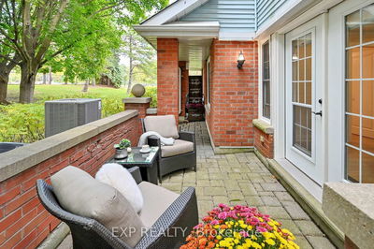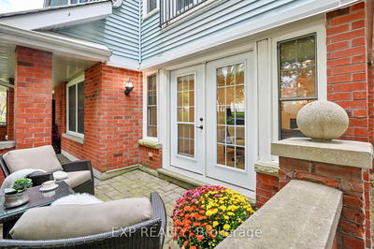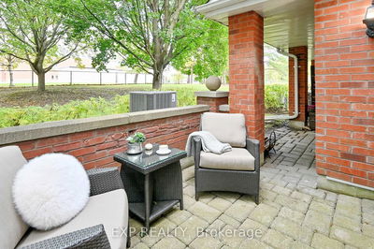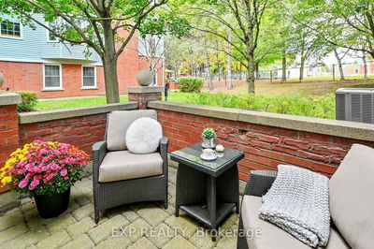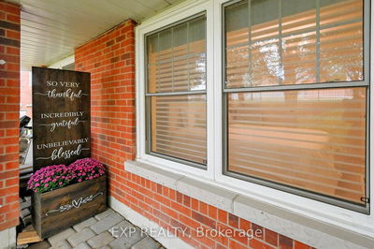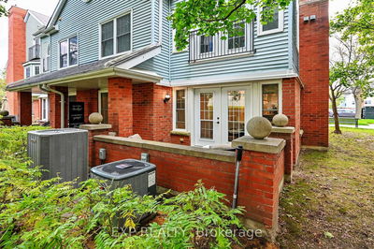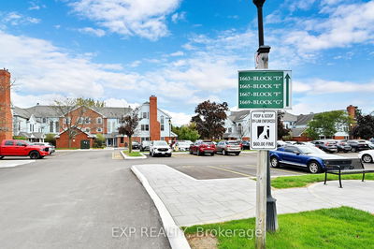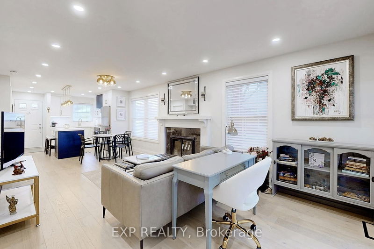

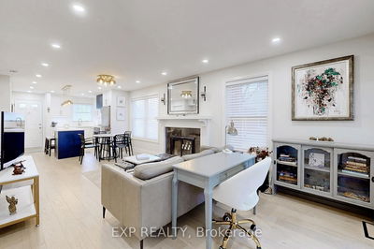
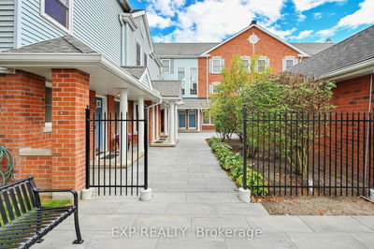
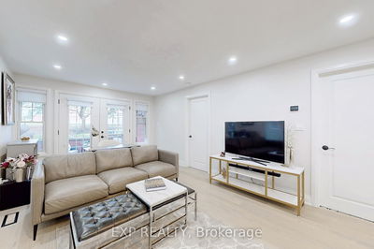
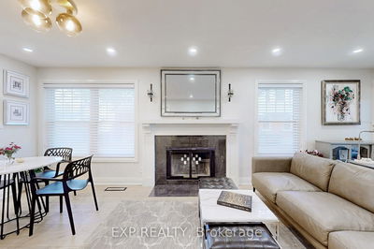
1665 Nash Road, Courtice
Price
$654,888
Bedrooms2 Beds
Bathrooms1 Baths
Size800-899 sqft
Year BuiltNot listed
Property TypeCondo
Property Taxes$2763
Maintenance Fees$541.43/month
Explore A Virtual Tour
Description
8 Reasons to Buy This Home Prestigious Parkwood Village Location End unit bungalow townhouse in a serene, sought-after community. Modern Upgrades Fully renovated top-to-bottom with engineered wood floors and sleek pot lighting. Gourmet Kitchen Custom design with built in KitchenAid appliances, quartz counters, and an island for cooking and storage. Private Terrace Peaceful outdoor space with beautiful greenspace views. Cozy Fireplace Woodburning feature adds warmth and charm to the open concept living area. Luxury Owners Suite Spacious walk-in closet and spa like bathroom access. Versatile Second Bedroom Ideal for guests, a home office, or flex space. Prime Location & Amenities Tennis court, car wash stations, walking trails, and close to shopping, dining, and transit. Additional Features: IN suite laundry, newer furnace and hot water tank (2022). An ideal blend of modern comfort and natural tranquility this is the one you've been waiting for!
Condo Details
Unit Number
Unit 33
Maintenance Fee
$541.43/month
Inclusions
Parking, Water
Building Insurance
Yes
Exposure
West
Locker
Not listed
Parking Type
Not listed
Pet Policy
Restricted
Property Manager
Eastway Management Inc. 905-432-1172
Stories
1 floors
Condo Corp Number
5
Utilities & Inclusions
Water
Included
Hydro
Not included
Cable
Not included
Heat
Not included
Parking
Included
Taxes
Not included
Sale history for
Sign in to view property history
The Property Location
Mortgage Calculator
Total Monthly Payment
$0 / month
Down Payment Percentage
20.00%
Mortgage Amount (Principal)
$523,911
Total Interest Payments
$323,023
Total Payment (Principal + Interest)
$846,934
Determine Your Profits After Selling Your Home
Estimated Net Proceeds
$68,000
Realtor Fees
$25,000
Total Selling Costs
$32,000
Sale Price
$500,000
Mortgage Balance
$400,000

Jess Whitehead
Sales Representative
Related Properties

1659 Nash
CA$484,900Courtice, Clarington L1E 1S8

1663 NASH
CA$399,999Courtice, Clarington L1E 1S8

1667 Nash
CA$489,900Courtice, Clarington L1E 1S8

1667 Nash
CA$489,900Courtice, Clarington L1E 1S8

Meet Jess Whitehead
A highly successful and experienced real estate agent, Ken has been serving clients in the Greater Toronto Area for almost two decades. Born and raised in Toronto, Ken has a passion for helping people find their dream homes and investment properties has been the driving force behind his success. He has a deep understanding of the local real estate market, and his extensive knowledge and experience have earned him a reputation amongst his clients as a trusted and reliable partner when dealing with their real estate needs.

Scugog
A scenic township encompassing rural communities, agricultural lands, and beautiful waterfront properties around Lake Scugog
Explore Today

Uxbridge
Known as the Trail Capital of Canada, featuring extensive hiking networks, historic downtown, and strong arts community
Explore Today

Oshawa
A dynamic city combining industrial heritage with modern amenities, featuring universities, shopping centers, and waterfront trails
Explore Today

Whitby
A growing community with historic downtown, modern amenities, and beautiful harbor front, perfect for families and professionals
Explore Today

Ajax
A diverse waterfront community offering modern amenities, extensive recreational facilities, and excellent transportation links
Explore Today

Pickering
A vibrant city featuring waterfront trails, conservation areas, and diverse neighborhoods with easy access to Toronto
Explore Today

Clarington
A peaceful rural city known for its friendly atmosphere, agricultural heritage, and tight-knit community spirit
Explore Today

Kawartha Lakes
A picturesque waterfront region featuring over 250 lakes, known for its outdoor recreation, scenic beauty, and welcoming small-town charm
Explore Today
