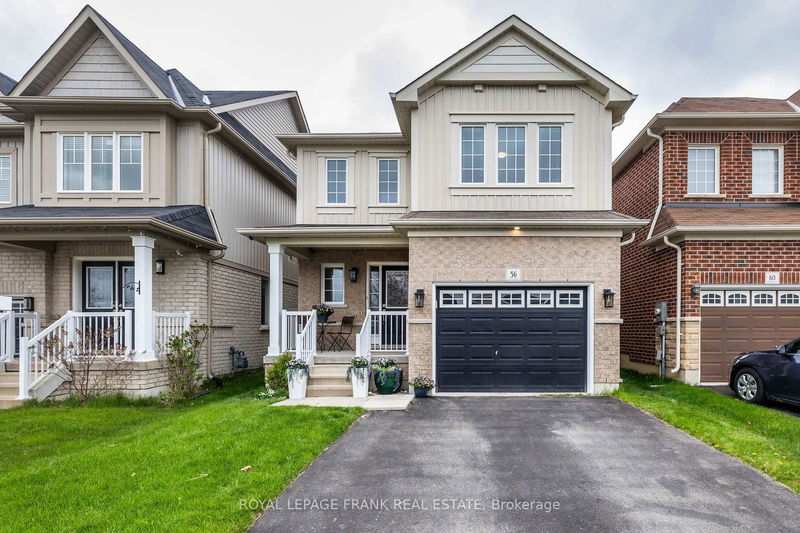

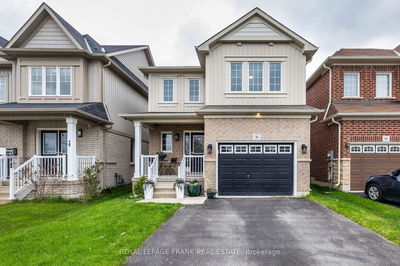
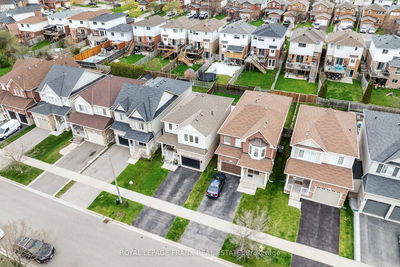
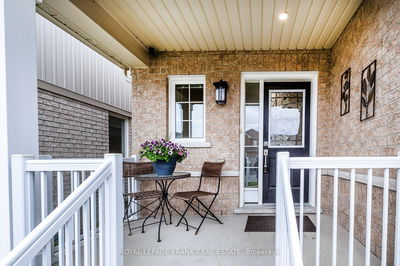
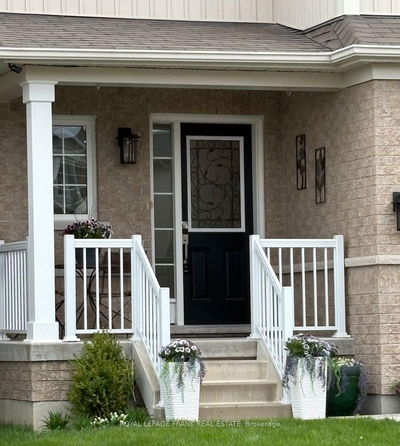
Price
$799,900
Bedrooms3 Beds
Bathrooms4 Baths
Size1100-1500 sqft
Year BuiltNot listed
Property TypeHouse
Property Taxes$4934
Maintenance FeesNot listed
WELCOME TO YOUR NEXT CHAPTER in this beautifully built HALMINEN home! Step into comfort & charm with this stunning detached home, nestled in one of Courtice's most sought-after family-friendly neighbourhoods.As you arrive, the inviting front porch sets the tone-an ideal spot to enjoy morning coffee or unwind after a long day.Inside, the open plan main level greets you with welcoming neutral tones and thoughtful updates that create a bright, airy atmosphere.The sun-filled living rm features new flooring & modern pot lights, making it a cozy yet stylish space for a formal celebration or casual gathering.In the dining area, you'll find plenty of space to host holiday meals or everyday dinners.The sliding glass W/O leads to a mature, fully fenced bckyrd where a spacious deck & gazebo invite summer BBQs, kids playtime, or quiet evenings by the fire table.The heart of the home, the kitchen, is beautifully updated w/sparkling quartz countertops, handcrafted backsplash & sleek S/S appliances including 6 burner gas stove, OTR microwave, & dishwasher.Off the main hall, a stylishly updated 2-pc powder rm & access to the oversized single garage add everyday convenience.Upstairs, the generous primary bdrm offers a peaceful retreat with large windows, a walk-in closet,& an updated ensuite for a touch of luxury. 2 additional well-appointed bdrms, each w/ double closets, complete the upper level, perfect for children, guests, or home office.The lower level extends your living space with a finished rec/games room, ideal for family fun or teen hangouts. A 4th bdrm with custom feature wall, a modern 3-pc bath, & laundry area w/ stainless steel stackable washer & dryer offer functionality & flexibility. With a glowing pre-listing home inspection already completed & WOW, a 12-month home warranty is included (covering home systems & major appliances)! There's truly nothing left to do but move in & start making memories. Close to schools, 401 & shopping!
Dimensions
3.87' × 3.79'
Features
3 pc bath, laminate, combined w/laundry
Dimensions
3.13' × 0'
Features
laminate, large closet, b/i shelves
Dimensions
3.11' × 2.22'
Features
ceramic floor, overlooks backyard, w/o to sundeck
Dimensions
3.11' × 2.01'
Features
quartz counter, stainless steel appl, ceramic backsplash
Dimensions
6.05' × 3.38'
Features
large window, overlooks backyard, pot lights
Dimensions
4.35' × 3.27'
Features
double closet, broadloom, overlooks backyard
Dimensions
4.35' × 3.79'
Features
ensuite bath, walk-in closet(s), large window
Dimensions
3.94' × 3.5'
Features
double closet, broadloom, overlooks backyard
Dimensions
3.87' × 3.79'
Features
3 pc bath, laminate, combined w/laundry
Dimensions
6.05' × 3.38'
Features
large window, overlooks backyard, pot lights
Dimensions
3.11' × 2.22'
Features
ceramic floor, overlooks backyard, w/o to sundeck
Dimensions
3.11' × 2.01'
Features
quartz counter, stainless steel appl, ceramic backsplash
Dimensions
4.35' × 3.79'
Features
ensuite bath, walk-in closet(s), large window
Dimensions
4.35' × 3.27'
Features
double closet, broadloom, overlooks backyard
Dimensions
3.13' × 0'
Features
laminate, large closet, b/i shelves
Dimensions
3.94' × 3.5'
Features
double closet, broadloom, overlooks backyard
Have questions about this property?
Contact MeTotal Monthly Payment
$3,285 / month
Down Payment Percentage
20.00%
Mortgage Amount (Principal)
$639,920
Total Interest Payments
$394,550
Total Payment (Principal + Interest)
$1,034,470
Estimated Net Proceeds
$68,000
Realtor Fees
$25,000
Total Selling Costs
$32,000
Sale Price
$500,000
Mortgage Balance
$400,000

Sales Representative

Courtice, Clarington L1E 1P3

Courtice, Clarington L1E 1S4

Courtice, Clarington L1E 1S9

Courtice, Clarington L1E 2C9

A highly successful and experienced real estate agent, Ken has been serving clients in the Greater Toronto Area for almost two decades. Born and raised in Toronto, Ken has a passion for helping people find their dream homes and investment properties has been the driving force behind his success. He has a deep understanding of the local real estate market, and his extensive knowledge and experience have earned him a reputation amongst his clients as a trusted and reliable partner when dealing with their real estate needs.

A scenic township encompassing rural communities, agricultural lands, and beautiful waterfront properties around Lake Scugog
Explore Today

Known as the Trail Capital of Canada, featuring extensive hiking networks, historic downtown, and strong arts community
Explore Today

A dynamic city combining industrial heritage with modern amenities, featuring universities, shopping centers, and waterfront trails
Explore Today

A growing community with historic downtown, modern amenities, and beautiful harbor front, perfect for families and professionals
Explore Today

A diverse waterfront community offering modern amenities, extensive recreational facilities, and excellent transportation links
Explore Today

A vibrant city featuring waterfront trails, conservation areas, and diverse neighborhoods with easy access to Toronto
Explore Today

A peaceful rural city known for its friendly atmosphere, agricultural heritage, and tight-knit community spirit
Explore Today

A picturesque waterfront region featuring over 250 lakes, known for its outdoor recreation, scenic beauty, and welcoming small-town charm
Explore Today