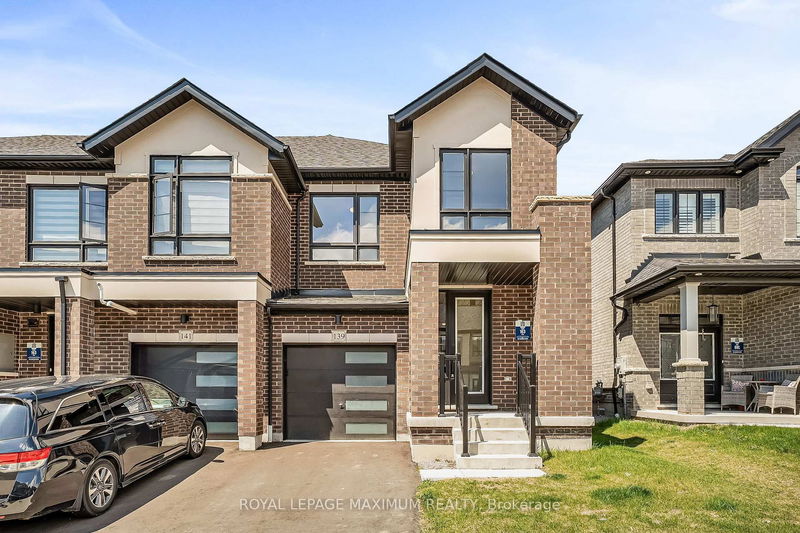

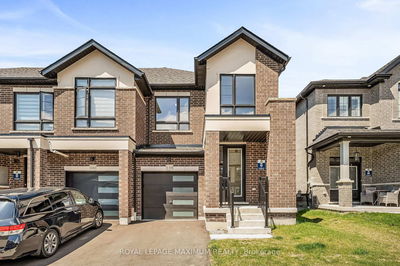
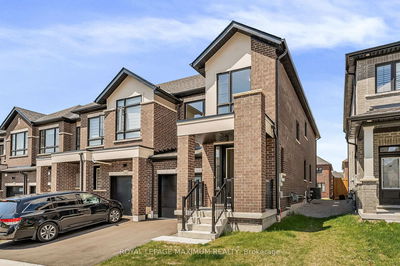
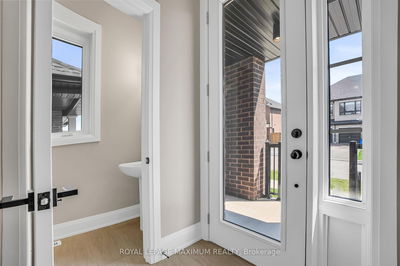
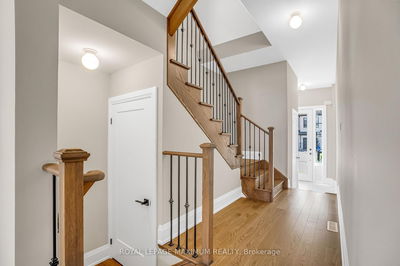
Price
$975,000
Bedrooms4 Beds
Bathrooms3 Baths
Size2000-2500 sqft
Year BuiltNew
Property TypeHouse
Property TaxesNot listed
Maintenance FeesNot listed
Never lived in Builder's inventory home for sale. This newly completed traditional 2 Storey end unit freehold townhouse (No maintenance fees or condo fees) is on a full depth 110ft deep private lot in the popular Queen's Common community by Vogue Homes. Features include a contemporary exterior design with brick elevation & oversized front windows, upgraded 4 1/2" modern hardwood & 12" x 24" porcelain tile throughout finished areas, 7 1/2" baseboards, upgraded interior doors & door hardware. The main floor comes with 9ft smooth ceilings, family size kitchen with stone counters & undermount sink, upgraded cabinetry with soft closing doors & drawers, pantry, backsplash, and a builder's voucher for 3 brand new appliances, large combined living & dining rooms, large family room with electric fireplace & walkout to rear yard. The oak staircase with iron pickets takes you to the 2nd floor where you will find 4 bedrooms + laundry room with upgraded upper cabinets and comes with a voucher for washer and dryer. The Primary Bedroom has a walk-in closet and a 4pc ensuite complete with glass shower, freestanding tub, upgraded vanity with stone countertop, and porcelain tile. The remaining 3 bedrooms are equipped with double closets, and the 4pc main bathroom has an upgraded vanity with stone countertop and porcelain floors. The unfinished basement comes equipped with a rough-in for a future 3pc bathroom, tankless hot water tank (rental), and HVAC system.
Dimensions
4.6' × 3.99'
Features
hardwood floor, 4 pc ensuite, walk-in closet(s)
Dimensions
2.77' × 2.47'
Features
hardwood floor, double closet
Dimensions
2.28' × 1.76'
Features
Tile Floor
Dimensions
2.77' × 2.49'
Features
hardwood floor, double closet
Dimensions
3.32' × 2.95'
Features
hardwood floor, double closet
Dimensions
2.65' × 1.55'
Features
4 pc bath, tile floor, stone counters
Dimensions
2.56' × 0.64'
Features
2 pc bath, tile floor
Dimensions
5.82' × 3.08'
Features
hardwood floor, electric fireplace, w/o to yard
Dimensions
5.82' × 3.07'
Features
hardwood floor, combined w/living
Dimensions
3.13' × 2.46'
Features
hardwood floor, stone counters, pantry
Dimensions
3.16' × 2.47'
Features
Hardwood Floor
Dimensions
2.28' × 1.76'
Features
Tile Floor
Dimensions
3.16' × 2.47'
Features
Hardwood Floor
Dimensions
5.82' × 3.07'
Features
hardwood floor, combined w/living
Dimensions
3.13' × 2.46'
Features
hardwood floor, stone counters, pantry
Dimensions
4.6' × 3.99'
Features
hardwood floor, 4 pc ensuite, walk-in closet(s)
Dimensions
2.77' × 2.47'
Features
hardwood floor, double closet
Dimensions
2.77' × 2.49'
Features
hardwood floor, double closet
Dimensions
3.32' × 2.95'
Features
hardwood floor, double closet
Dimensions
5.82' × 3.08'
Features
hardwood floor, electric fireplace, w/o to yard
Dimensions
2.56' × 0.64'
Features
2 pc bath, tile floor
Dimensions
2.65' × 1.55'
Features
4 pc bath, tile floor, stone counters
Have questions about this property?
Contact MeTotal Monthly Payment
$3,503 / month
Down Payment Percentage
20.00%
Mortgage Amount (Principal)
$780,000
Total Interest Payments
$480,918
Total Payment (Principal + Interest)
$1,260,918
Estimated Net Proceeds
$68,000
Realtor Fees
$25,000
Total Selling Costs
$32,000
Sale Price
$500,000
Mortgage Balance
$400,000

Sales Representative

A highly successful and experienced real estate agent, Ken has been serving clients in the Greater Toronto Area for almost two decades. Born and raised in Toronto, Ken has a passion for helping people find their dream homes and investment properties has been the driving force behind his success. He has a deep understanding of the local real estate market, and his extensive knowledge and experience have earned him a reputation amongst his clients as a trusted and reliable partner when dealing with their real estate needs.

A scenic township encompassing rural communities, agricultural lands, and beautiful waterfront properties around Lake Scugog
Explore Today

Known as the Trail Capital of Canada, featuring extensive hiking networks, historic downtown, and strong arts community
Explore Today

A dynamic city combining industrial heritage with modern amenities, featuring universities, shopping centers, and waterfront trails
Explore Today

A growing community with historic downtown, modern amenities, and beautiful harbor front, perfect for families and professionals
Explore Today

A diverse waterfront community offering modern amenities, extensive recreational facilities, and excellent transportation links
Explore Today

A vibrant city featuring waterfront trails, conservation areas, and diverse neighborhoods with easy access to Toronto
Explore Today

A peaceful rural city known for its friendly atmosphere, agricultural heritage, and tight-knit community spirit
Explore Today

A picturesque waterfront region featuring over 250 lakes, known for its outdoor recreation, scenic beauty, and welcoming small-town charm
Explore Today