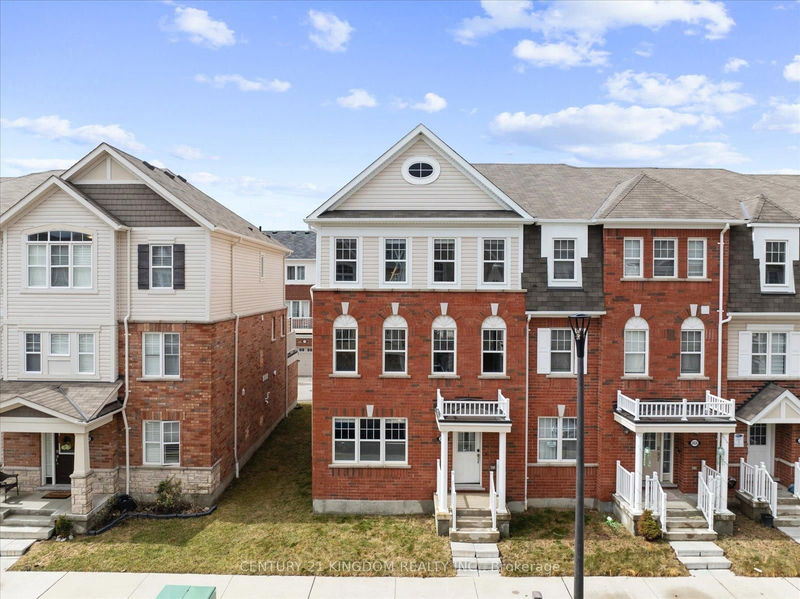

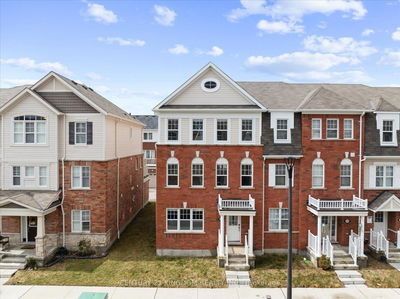
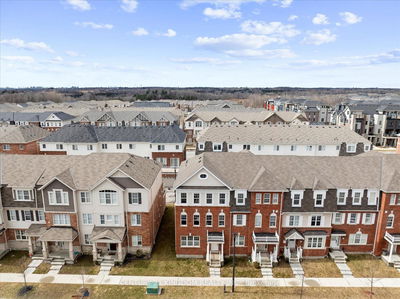
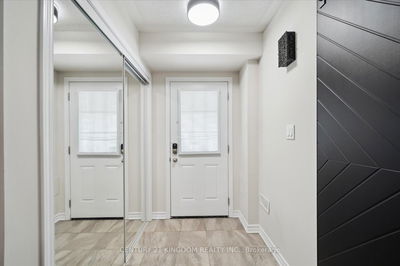
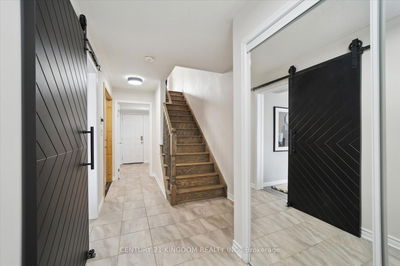
Price
$875,000
Bedrooms4 Beds
Bathrooms3 Baths
Size2000-2500 sqft
Year Built6-15
Property TypeHouse
Property Taxes$5886.97
Maintenance FeesNot listed

Must-See Virtual Tour Video! Stunning End-Unit Townhome beautifully upgraded 4-bedroom, 3-bathroom built by Mattamy Homes offers an impressive 2,030 sq. ft. of living space. As a freehold property, it provides the privacy and comfort of a semi-detached home, complete with a double-car garage with storage, upgraded slat walls, metal storage racks, epoxy flooring, adding both functionality and style. One of its standout features is the $25K spa like custom-built glass sauna, adding a touch of luxury to this already exceptional home. Inside, the home showcases elegant oak stairs and railings, smooth ceilings on the second floor, and upgraded showers, all contributing to a modern and sophisticated feel. The open-concept living and family areas are bathed in natural light from large windows, creating a bright and inviting space. A spacious balcony with custom floor tiles extends the living area outdoors, making it perfect for summer BBQs and entertaining. The kitchen is equipped with a high-end Bosch stainless steel fridge and upgraded stove, while a reverse osmosis (RO) water filtration system ensures clean, purified water. The home is also electric car ready, featuring a Tesla charger and an additional EV plug. Additional conveniences include a built-in dishwasher, washer and dryer, and main floor laundry with a walkout to the garage. Upgraded light fixtures and designer ordered paint colour combinations throughout make it truly one of kind! And much more! This move-in-ready home is a rare find, located in a highly sought-after neighborhood with convenient access to Highways 401 and 407. Just minutes from shopping, dining, beautiful parks, and schools, it offers everything you need for comfortable and connected living. Families will love the added bonus of a playground and splash pad just steps from the house perfect for enjoying sunny days right in your own community. Thank you for viewing!
Dimensions
1.47' × 2'
Features
tile floor, sauna, pot lights
Dimensions
3.52' × 3.37'
Features
laminate, large window, walk-in closet(s)
Dimensions
3.79' × 2.3'
Features
tile floor, w/o to garage, closet
Dimensions
4.14' × 4.12'
Features
broadloom, ensuite bath, walk-in closet(s)
Dimensions
2.87' × 3.97'
Features
broadloom, closet organizers, window
Dimensions
2.82' × 4.66'
Features
broadloom, closet, window
Dimensions
2.68' × 3.48'
Features
tile floor, open concept, w/o to balcony
Dimensions
3.52' × 2.69'
Features
tile floor, centre island, stainless steel appl
Dimensions
3.16' × 3.48'
Features
laminate, open concept, large window
Dimensions
1.6' × 0.87'
Features
Laminate
Dimensions
5.84' × 3.41'
Features
laminate, large window
Dimensions
3.79' × 2.3'
Features
tile floor, w/o to garage, closet
Dimensions
3.16' × 3.48'
Features
laminate, open concept, large window
Dimensions
2.68' × 3.48'
Features
tile floor, open concept, w/o to balcony
Dimensions
3.52' × 2.69'
Features
tile floor, centre island, stainless steel appl
Dimensions
4.14' × 4.12'
Features
broadloom, ensuite bath, walk-in closet(s)
Dimensions
3.52' × 3.37'
Features
laminate, large window, walk-in closet(s)
Dimensions
2.87' × 3.97'
Features
broadloom, closet organizers, window
Dimensions
2.82' × 4.66'
Features
broadloom, closet, window
Dimensions
5.84' × 3.41'
Features
laminate, large window
Dimensions
1.6' × 0.87'
Features
Laminate
Dimensions
1.47' × 2'
Features
tile floor, sauna, pot lights
Have questions about this property?
Contact MeTotal Monthly Payment
$3,634 / month
Down Payment Percentage
20.00%
Mortgage Amount (Principal)
$700,000
Total Interest Payments
$431,593
Total Payment (Principal + Interest)
$1,131,593
Estimated Net Proceeds
$68,000
Realtor Fees
$25,000
Total Selling Costs
$32,000
Sale Price
$500,000
Mortgage Balance
$400,000

Sales Representative

Rural Pickering, Pickering L1X 0R4

Rural Pickering, Pickering L1X 0N1

Rural Pickering, Pickering L1X 0G9

Rural Pickering, Pickering L1V 2P8

A highly successful and experienced real estate agent, Ken has been serving clients in the Greater Toronto Area for almost two decades. Born and raised in Toronto, Ken has a passion for helping people find their dream homes and investment properties has been the driving force behind his success. He has a deep understanding of the local real estate market, and his extensive knowledge and experience have earned him a reputation amongst his clients as a trusted and reliable partner when dealing with their real estate needs.

A scenic township encompassing rural communities, agricultural lands, and beautiful waterfront properties around Lake Scugog
Explore Today

Known as the Trail Capital of Canada, featuring extensive hiking networks, historic downtown, and strong arts community
Explore Today

A dynamic city combining industrial heritage with modern amenities, featuring universities, shopping centers, and waterfront trails
Explore Today

A growing community with historic downtown, modern amenities, and beautiful harbor front, perfect for families and professionals
Explore Today

A diverse waterfront community offering modern amenities, extensive recreational facilities, and excellent transportation links
Explore Today

A vibrant city featuring waterfront trails, conservation areas, and diverse neighborhoods with easy access to Toronto
Explore Today

A peaceful rural city known for its friendly atmosphere, agricultural heritage, and tight-knit community spirit
Explore Today

A picturesque waterfront region featuring over 250 lakes, known for its outdoor recreation, scenic beauty, and welcoming small-town charm
Explore Today