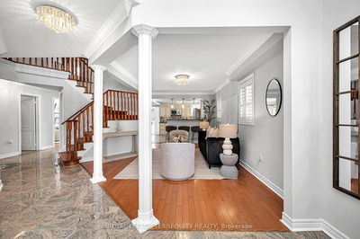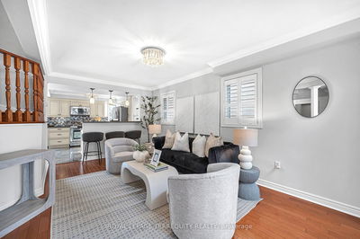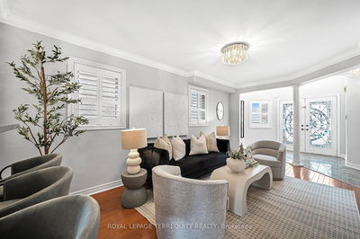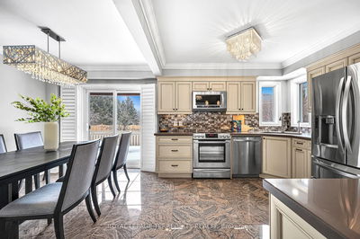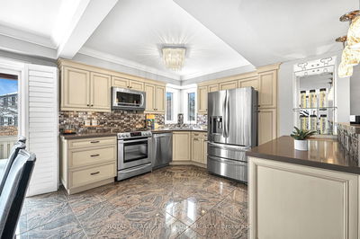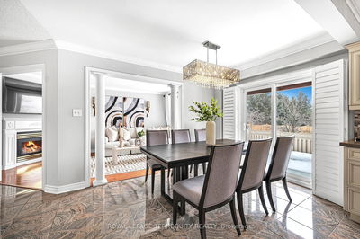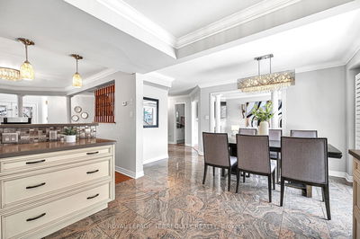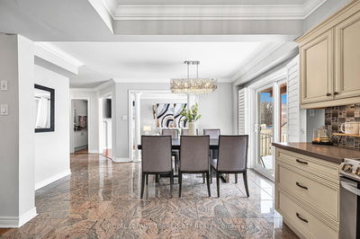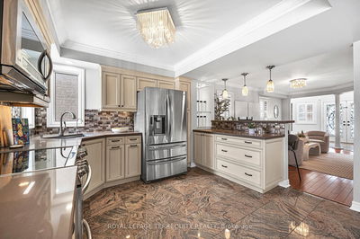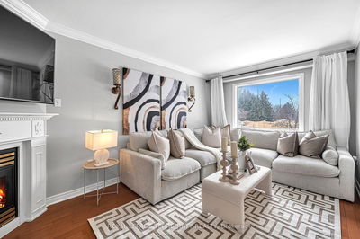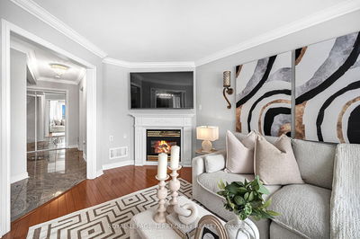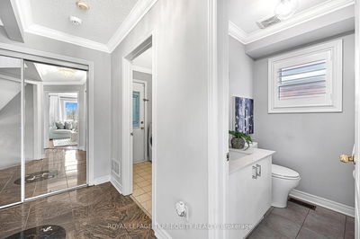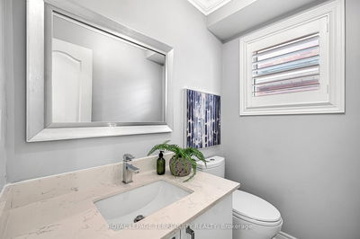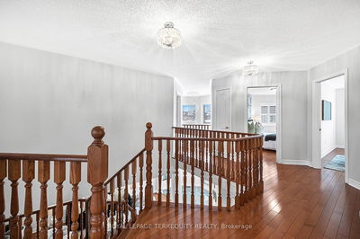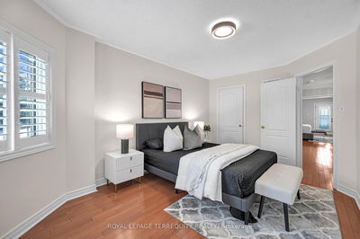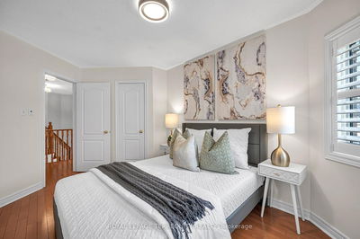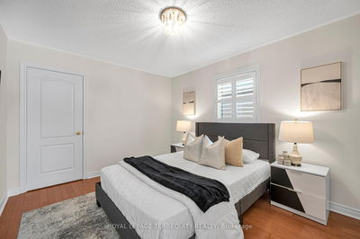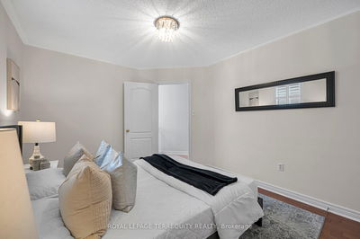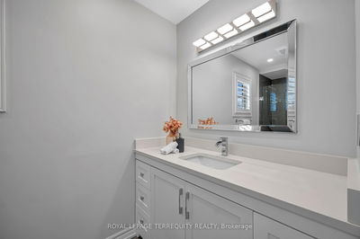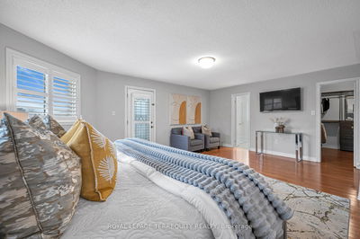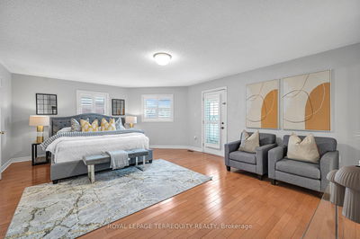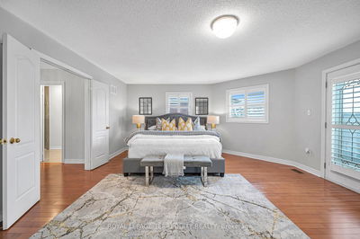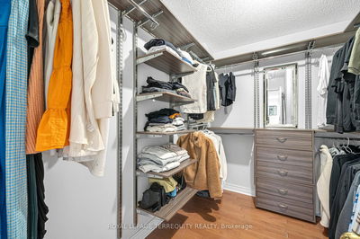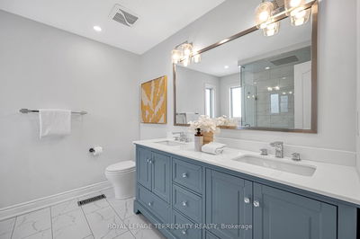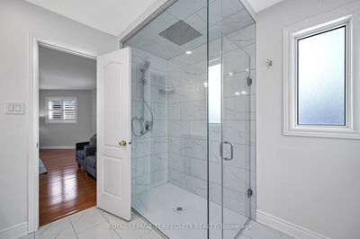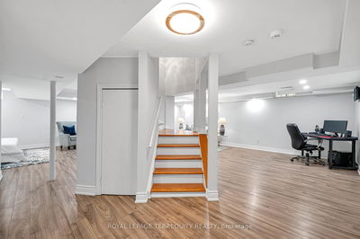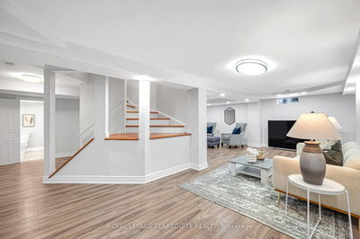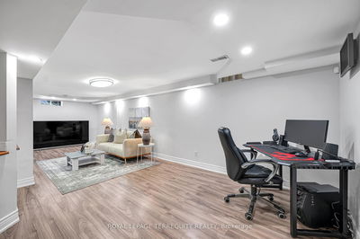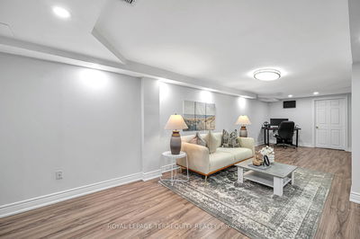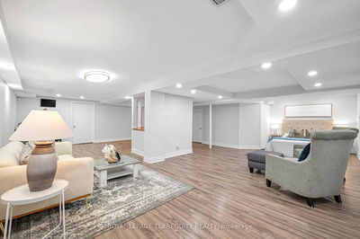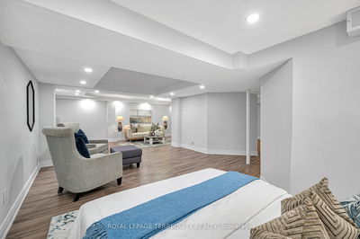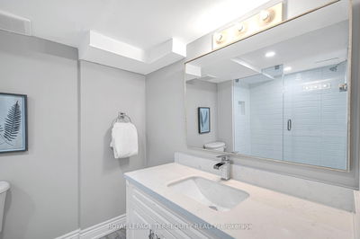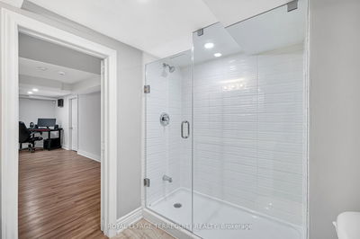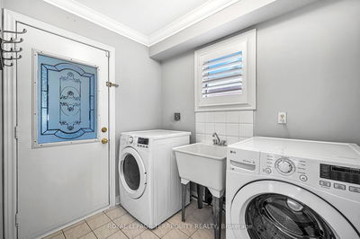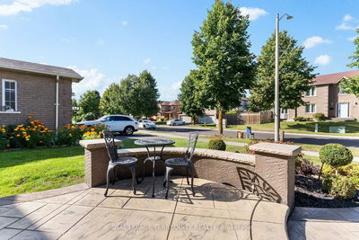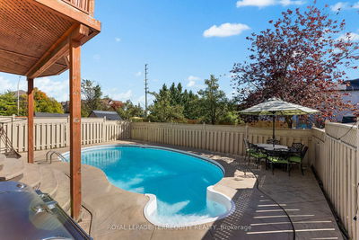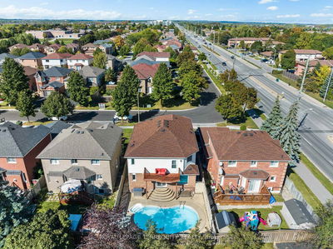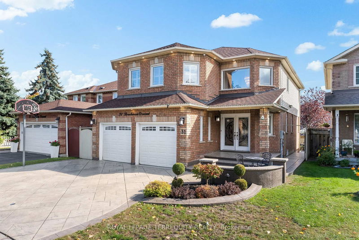

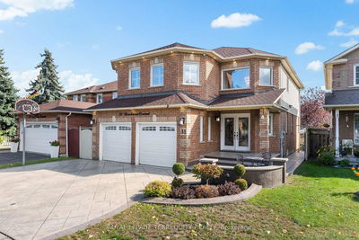


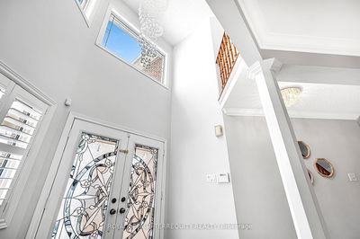
31 Brockman Crescent, Central West
Price
$1,198,000
Bedrooms4 Beds
Bathrooms4 Baths
Size2000-2500 sqft
Year Built16-30
Property TypeHouse
Property Taxes$6598.43
Maintenance FeesNot listed
Explore A Virtual Tour
Description
Welcome to 31 Brockman Crescent, a breathtaking North-facing home nestled in one of Ajax's most sought-after neighborhoods. From the moment you arrive, the grand double-door entry and soaring ceiling height set the stage for elegance, complemented by a dazzling crystal chandelier. The main floor boasts an expansive living room with smooth ceilings, creating an inviting atmosphere for both relaxation and entertaining. The heart of the home is the custom-built kitchen, fully equipped with sleek stainless steel appliances, seamlessly flowing into a formal dining room with a stunning view of the backyards indoor pool. Step outside to the yard for a private oasis perfect for summer gatherings. Adjacent to the dining area, the cozy family room features an elegant gas fireplace and oversized windows overlooking the pool, bringing warmth and tranquility into the space. Completing the main level is a convenient laundry room for effortless daily living. Upstairs, the open-concept hallway with soaring ceilings leads to four generously sized bedrooms. The primary suite is a true retreat, featuring a newly customized spa-like ensuite with an oversized standing glass shower. Step out onto the private balcony and enjoy breathtaking views of the outdoors. The fully finished basement offers endless possibilities, providing ample space for entertaining, or a recreation area, along with a full bathroom for added convenience. Located just minutes from top-rated schools (2-minute walk), major highways (401 & 407), shopping plazas, and all essential amenities, this home delivers the perfect blend of luxury and convenience. Roof (2015), AC and Furnace (2024), 200 AMP electrical (2015), Stamped Concrete front and back (2016), Windows, Centennial Doors (2016). Home Inspection Report Available.
Property Dimensions
Basement Level
Game Room
Dimensions
5.46' × 4.16'
Features
laminate, pot lights, 3 pc bath
Recreation
Dimensions
8.62' × 2.88'
Features
laminate, pot lights, open concept
Second Level
Bedroom 3
Dimensions
4.86' × 2.73'
Features
hardwood floor, california shutters, closet
Bedroom 4
Dimensions
3.97' × 3.16'
Features
hardwood floor, california shutters, closet
Bedroom 2
Dimensions
4.86' × 3.13'
Features
hardwood floor, california shutters, closet
Primary Bedroom
Dimensions
6.3' × 4.85'
Features
hardwood floor, walk-in closet(s), 5 pc ensuite
Main Level
Laundry
Dimensions
1.83' × 2.44'
Features
ceramic floor, window, laundry sink
Kitchen
Dimensions
3.58' × 3.04'
Features
quartz counter, granite floor, stainless steel appl
Dining Room
Dimensions
4.27' × 2.54'
Features
granite floor, w/o to yard, overlooks pool
Family Room
Dimensions
4.8' × 3.03'
Features
hardwood floor, crown moulding, gas fireplace
Great Room
Dimensions
5.35' × 3.04'
Features
hardwood floor, crown moulding, open concept
All Rooms
Game Room
Dimensions
5.46' × 4.16'
Features
laminate, pot lights, 3 pc bath
Laundry
Dimensions
1.83' × 2.44'
Features
ceramic floor, window, laundry sink
Recreation
Dimensions
8.62' × 2.88'
Features
laminate, pot lights, open concept
Great Room
Dimensions
5.35' × 3.04'
Features
hardwood floor, crown moulding, open concept
Dining Room
Dimensions
4.27' × 2.54'
Features
granite floor, w/o to yard, overlooks pool
Kitchen
Dimensions
3.58' × 3.04'
Features
quartz counter, granite floor, stainless steel appl
Primary Bedroom
Dimensions
6.3' × 4.85'
Features
hardwood floor, walk-in closet(s), 5 pc ensuite
Bedroom 3
Dimensions
4.86' × 2.73'
Features
hardwood floor, california shutters, closet
Bedroom 4
Dimensions
3.97' × 3.16'
Features
hardwood floor, california shutters, closet
Bedroom 2
Dimensions
4.86' × 3.13'
Features
hardwood floor, california shutters, closet
Family Room
Dimensions
4.8' × 3.03'
Features
hardwood floor, crown moulding, gas fireplace
Have questions about this property?
Contact MeSale history for
Sign in to view property history
The Property Location
Mortgage Calculator
Total Monthly Payment
$4,854 / month
Down Payment Percentage
20.00%
Mortgage Amount (Principal)
$958,400
Total Interest Payments
$590,912
Total Payment (Principal + Interest)
$1,549,312
Determine Your Profits After Selling Your Home
Estimated Net Proceeds
$68,000
Realtor Fees
$25,000
Total Selling Costs
$32,000
Sale Price
$500,000
Mortgage Balance
$400,000

Jess Whitehead
Sales Representative
Related Properties
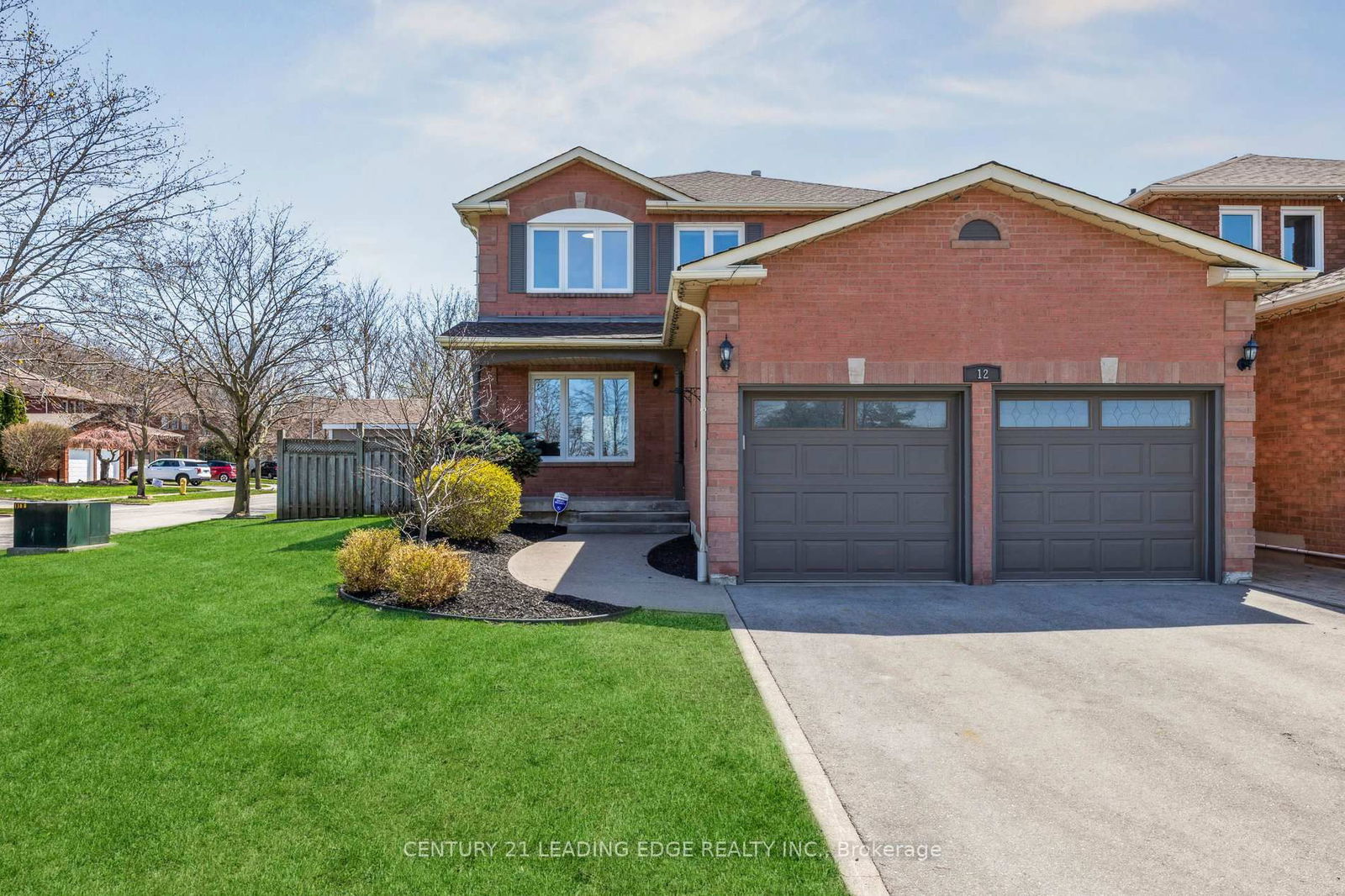
12 Turriff
CA$1,225,000Central West, Ajax L1T 3N4
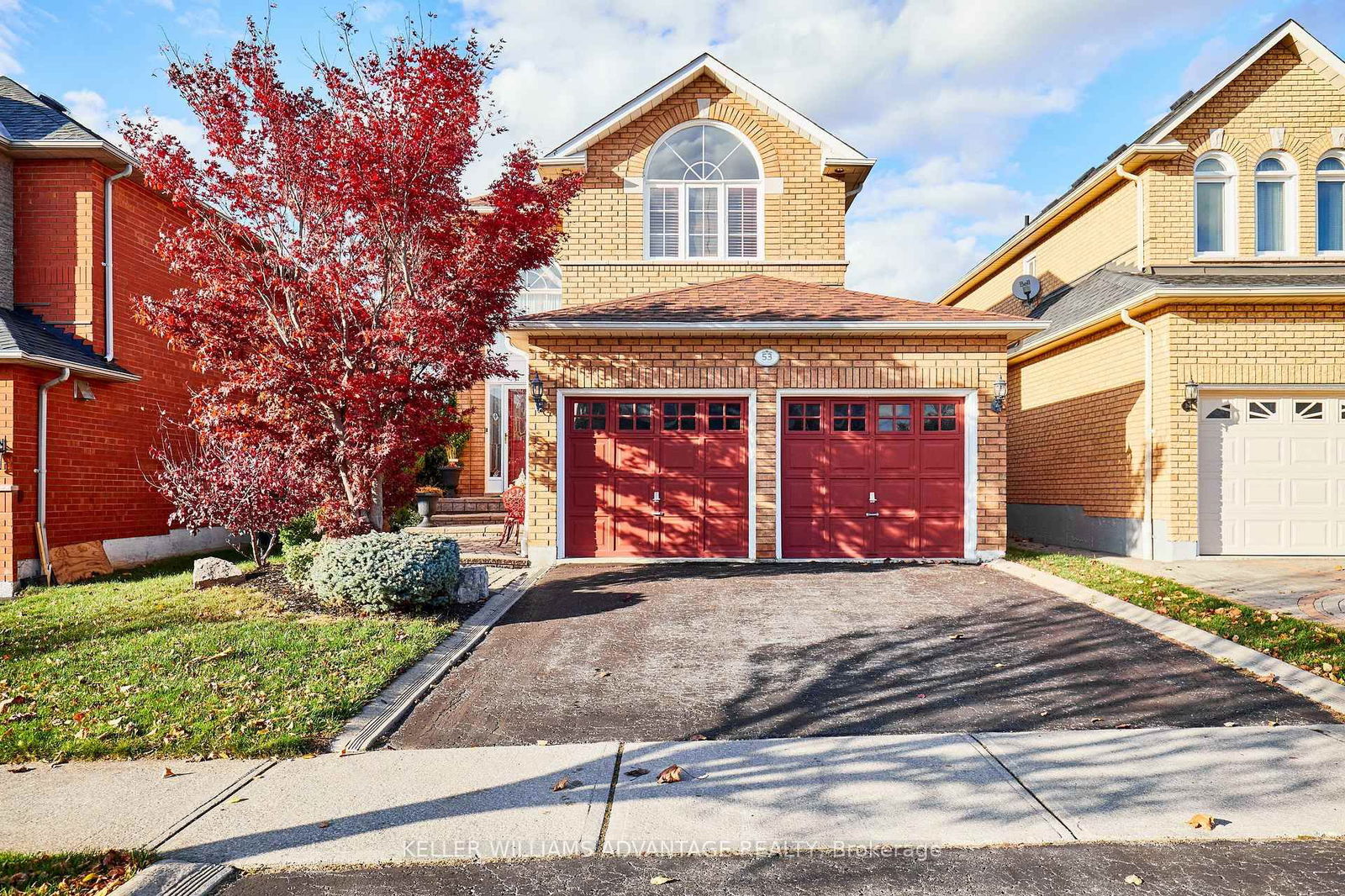
53 Gill
CA$1,079,000Central West, Ajax L1T 5A6
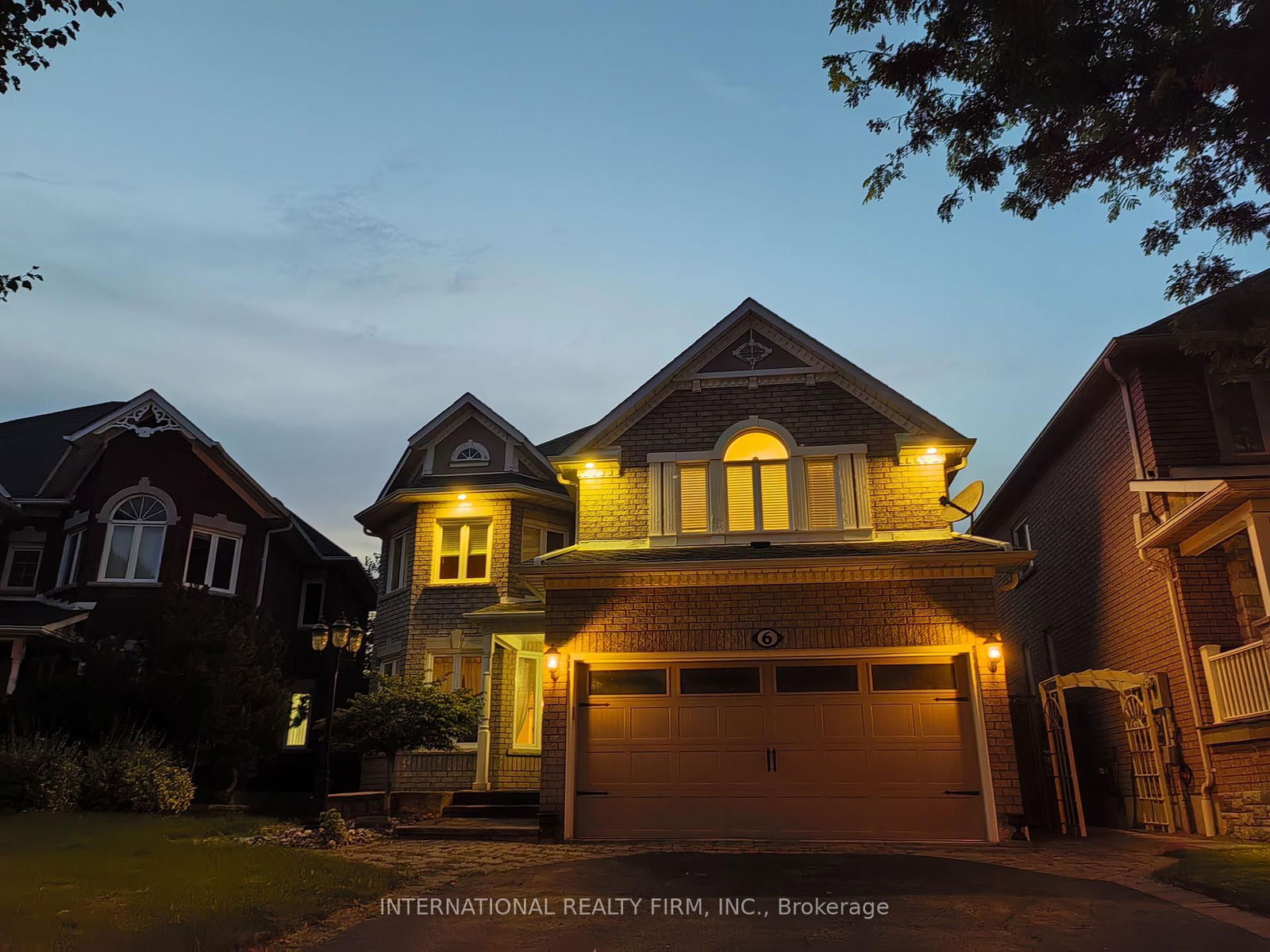
6 Mortimer
CA$1,269,900Central West, Ajax L1T 3Y1

1 McKie
CA$1,999,999Central West, Ajax L1T 3Z6

Meet Jess Whitehead
A highly successful and experienced real estate agent, Ken has been serving clients in the Greater Toronto Area for almost two decades. Born and raised in Toronto, Ken has a passion for helping people find their dream homes and investment properties has been the driving force behind his success. He has a deep understanding of the local real estate market, and his extensive knowledge and experience have earned him a reputation amongst his clients as a trusted and reliable partner when dealing with their real estate needs.

Scugog
A scenic township encompassing rural communities, agricultural lands, and beautiful waterfront properties around Lake Scugog
Explore Today

Uxbridge
Known as the Trail Capital of Canada, featuring extensive hiking networks, historic downtown, and strong arts community
Explore Today

Oshawa
A dynamic city combining industrial heritage with modern amenities, featuring universities, shopping centers, and waterfront trails
Explore Today

Whitby
A growing community with historic downtown, modern amenities, and beautiful harbor front, perfect for families and professionals
Explore Today

Ajax
A diverse waterfront community offering modern amenities, extensive recreational facilities, and excellent transportation links
Explore Today

Pickering
A vibrant city featuring waterfront trails, conservation areas, and diverse neighborhoods with easy access to Toronto
Explore Today

Clarington
A peaceful rural city known for its friendly atmosphere, agricultural heritage, and tight-knit community spirit
Explore Today

Kawartha Lakes
A picturesque waterfront region featuring over 250 lakes, known for its outdoor recreation, scenic beauty, and welcoming small-town charm
Explore Today
