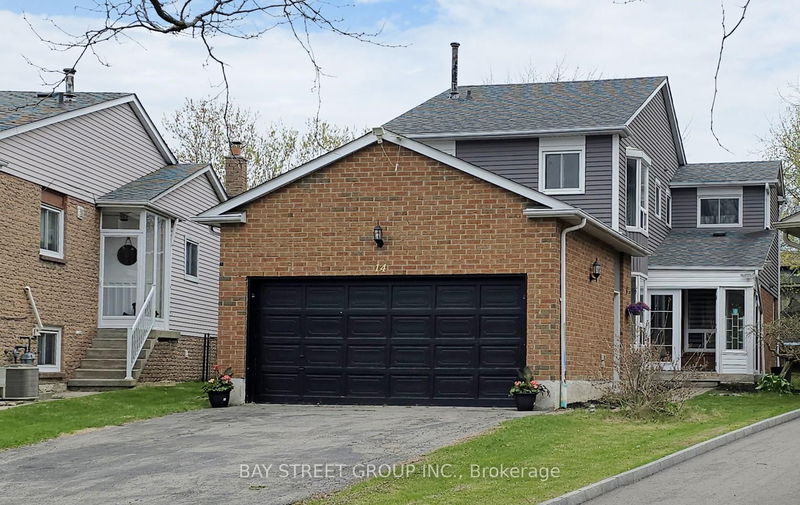

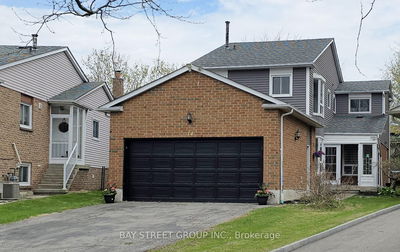
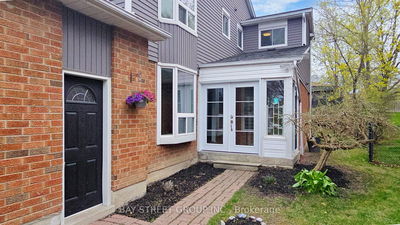
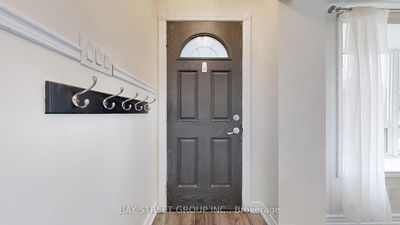
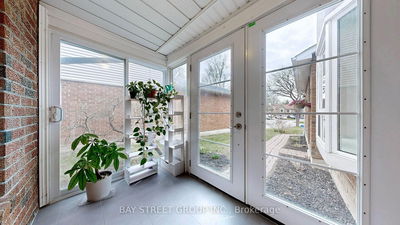
Price
$969,900
Bedrooms3 Beds
Bathrooms4 Baths
Size1500-2000 sqft
Year BuiltNot listed
Property TypeHouse
Property Taxes$5771
Maintenance FeesNot listed
This charming linked-detached home is nestled in a peaceful, family-friendly neighborhood on a quiet Court, making it the perfect place for you and your loved ones to call home. Inside, youll find a bright and beautiful kitchen with stainless steel appliances. You can cook while watching your kids play in the backyard through the window. | The living room has a bay window, allow plenty of natural light to fill the space. The hardwood stairs lead you to generously sized master bedrooms, also with bay windows, and the updated baths provide a refreshing feel. | One of the homes standout features is its finished basement, offering even more living space. It includes a bedroom, office, and a 3-piece bath, perfect for a growing family or anyone who needs extra room to relax or work from home. | Step outside, and youll find a private backyard with mature trees, a treehouse, and a trampoline. Its a fantastic spot for children to play, for family gatherings, or simply enjoying the outdoors in peace. | One of the biggest highlights is the public school nearby, Colonel J.E. Farewell PS, with an impressive Fraser Institute score of 8.3 - your kids can easily go to one of the best schools in Whitby. | With the nearby Otter Creek Park just 200 meters away, your family will love the outdoor adventures that await, including snow wagons in winter. Plus, Lakeridge and Dagmar ski resorts are only a 20-minute drive away for those who enjoy winter sports. | This home has easy access to Highway 401, 412, and 407, making commuting a breeze. Its also just a 10-minute drive to COSTCO, HOME DEPOT, WALMART, and NOFRILLS. | Recent upgrades like a new air conditioner (2021), washer and dryer (2021), refrigerator (2023), and oven (2025), saving you both time and money. | This home has everything you need - and more. Its warm, welcoming, and waiting for you to move in and make it yours. Dont miss this rare opportunity in one of Whitbys best family neighborhoods!
Dimensions
3.76' × 3'
Features
fireplace insert, walk-out, south view
Dimensions
2.67' × 1.52'
Features
carpet free, north view, west view
Dimensions
3.45' × 2.67'
Features
chair rail, double doors, separate room
Dimensions
2.11' × 1.98'
Features
2 pc bath, window, carpet free
Dimensions
4.85' × 3.33'
Features
bay window, sunken room, carpet free
Dimensions
3.76' × 3'
Features
ceiling fan(s), b/i dishwasher, breakfast area
Dimensions
3.05' × 1.52'
Features
4 pc bath, double sink, window
Dimensions
3.45' × 3'
Features
b/i closet, south view, north view
Dimensions
3.25' × 3'
Features
b/i closet, window, south view
Dimensions
2.29' × 2.03'
Features
3 pc ensuite, ceramic sink, undermount sink
Dimensions
5.11' × 3.4'
Features
bay window, carpet free, closet
Dimensions
4.72' × 3.25'
Features
b/i closet, carpet free, vinyl floor
Dimensions
7.44' × 2.92'
Features
above grade window, carpet free, laminate
Dimensions
2.74' × 2.69'
Features
3 pc bath, combined w/laundry, ceramic floor
Dimensions
2.67' × 1.52'
Features
carpet free, north view, west view
Dimensions
7.44' × 2.92'
Features
above grade window, carpet free, laminate
Dimensions
4.85' × 3.33'
Features
bay window, sunken room, carpet free
Dimensions
3.45' × 2.67'
Features
chair rail, double doors, separate room
Dimensions
3.76' × 3'
Features
ceiling fan(s), b/i dishwasher, breakfast area
Dimensions
5.11' × 3.4'
Features
bay window, carpet free, closet
Dimensions
4.72' × 3.25'
Features
b/i closet, carpet free, vinyl floor
Dimensions
3.45' × 3'
Features
b/i closet, south view, north view
Dimensions
3.25' × 3'
Features
b/i closet, window, south view
Dimensions
3.76' × 3'
Features
fireplace insert, walk-out, south view
Dimensions
3.05' × 1.52'
Features
4 pc bath, double sink, window
Dimensions
2.11' × 1.98'
Features
2 pc bath, window, carpet free
Dimensions
2.74' × 2.69'
Features
3 pc bath, combined w/laundry, ceramic floor
Dimensions
2.29' × 2.03'
Features
3 pc ensuite, ceramic sink, undermount sink
Have questions about this property?
Contact MeTotal Monthly Payment
$3,966 / month
Down Payment Percentage
20.00%
Mortgage Amount (Principal)
$775,920
Total Interest Payments
$478,402
Total Payment (Principal + Interest)
$1,254,322
Estimated Net Proceeds
$68,000
Realtor Fees
$25,000
Total Selling Costs
$32,000
Sale Price
$500,000
Mortgage Balance
$400,000

Sales Representative
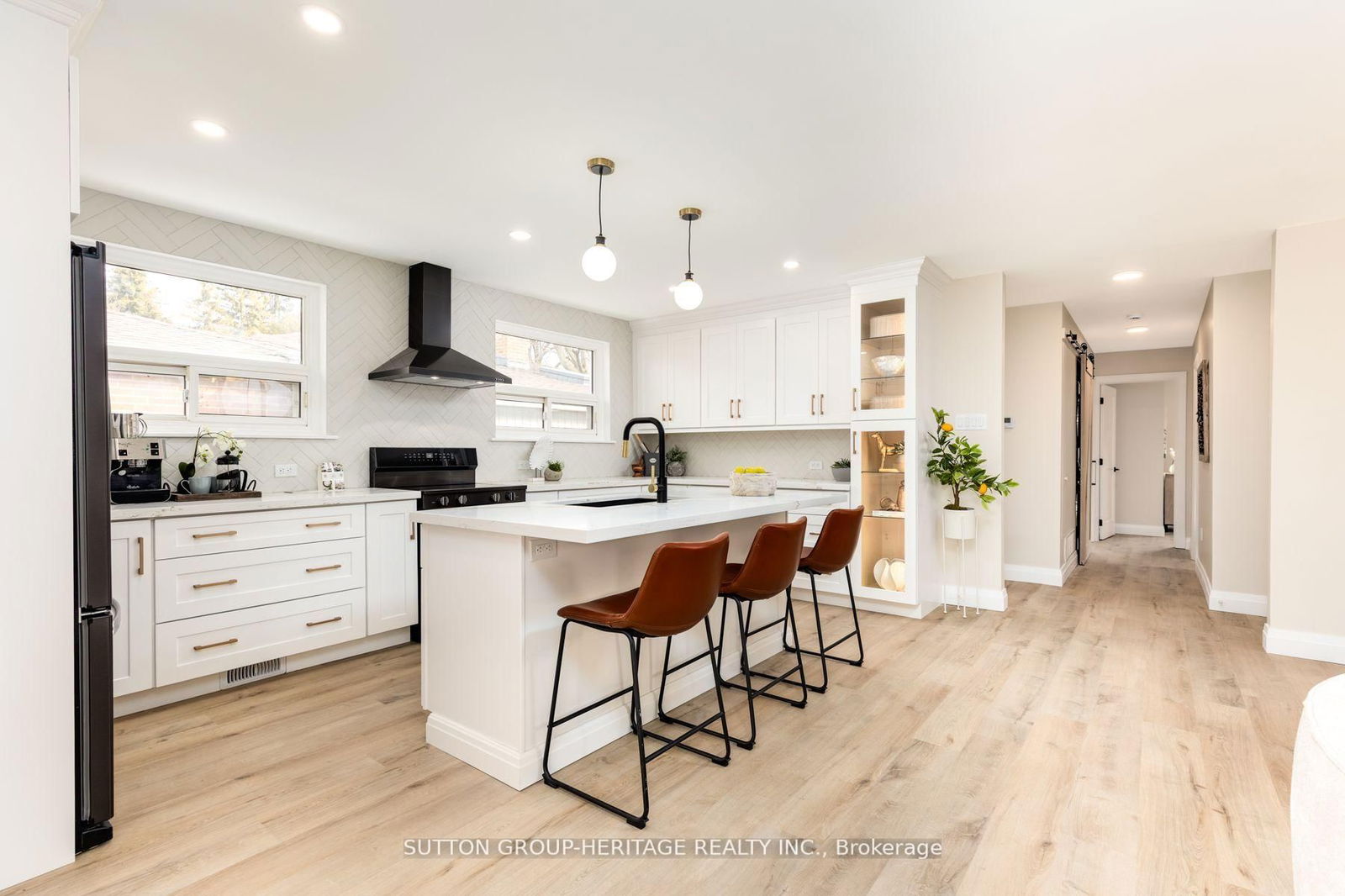
Lynde Creek, Whitby L1N 5M3
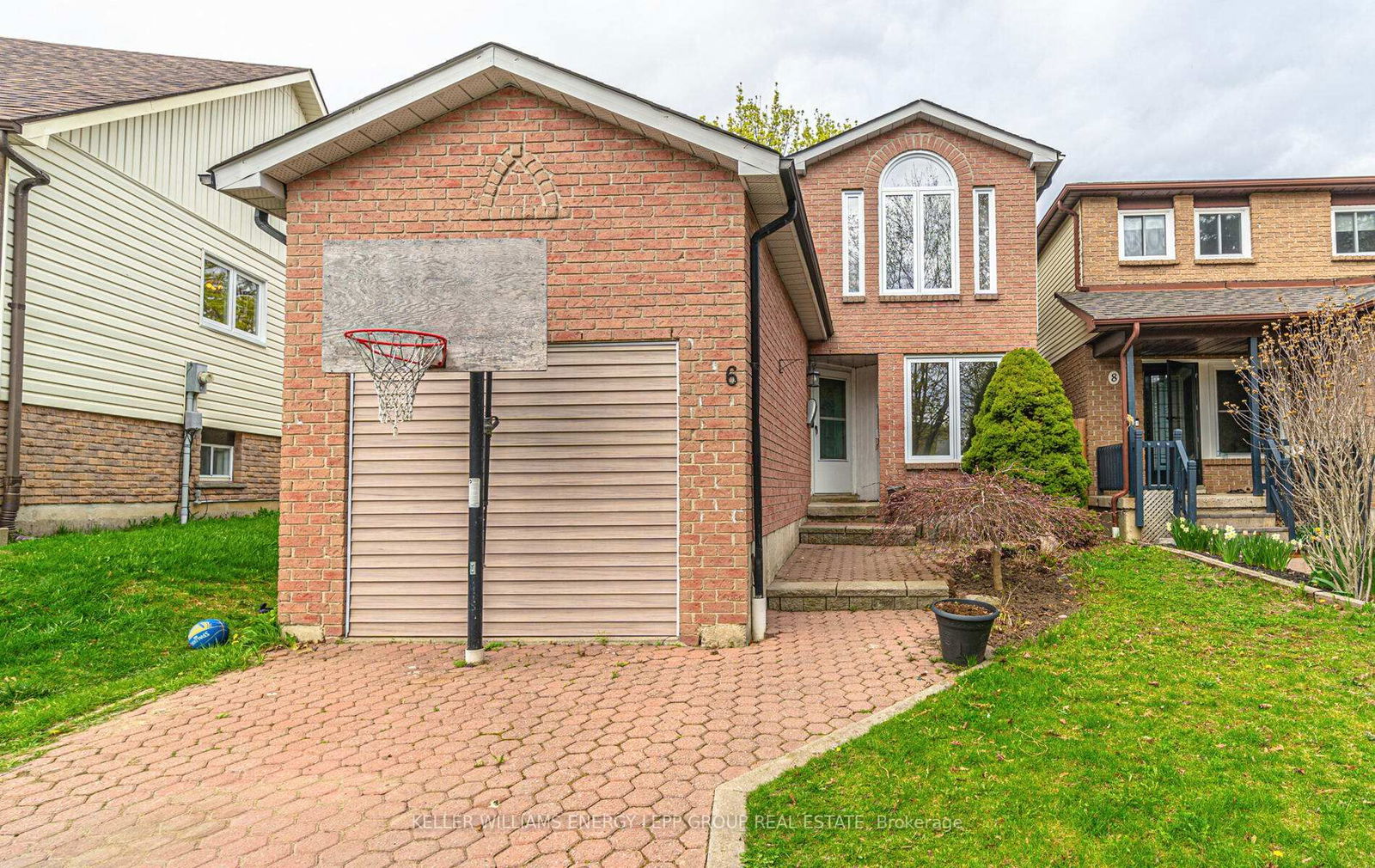
Lynde Creek, Whitby L1P 1C1
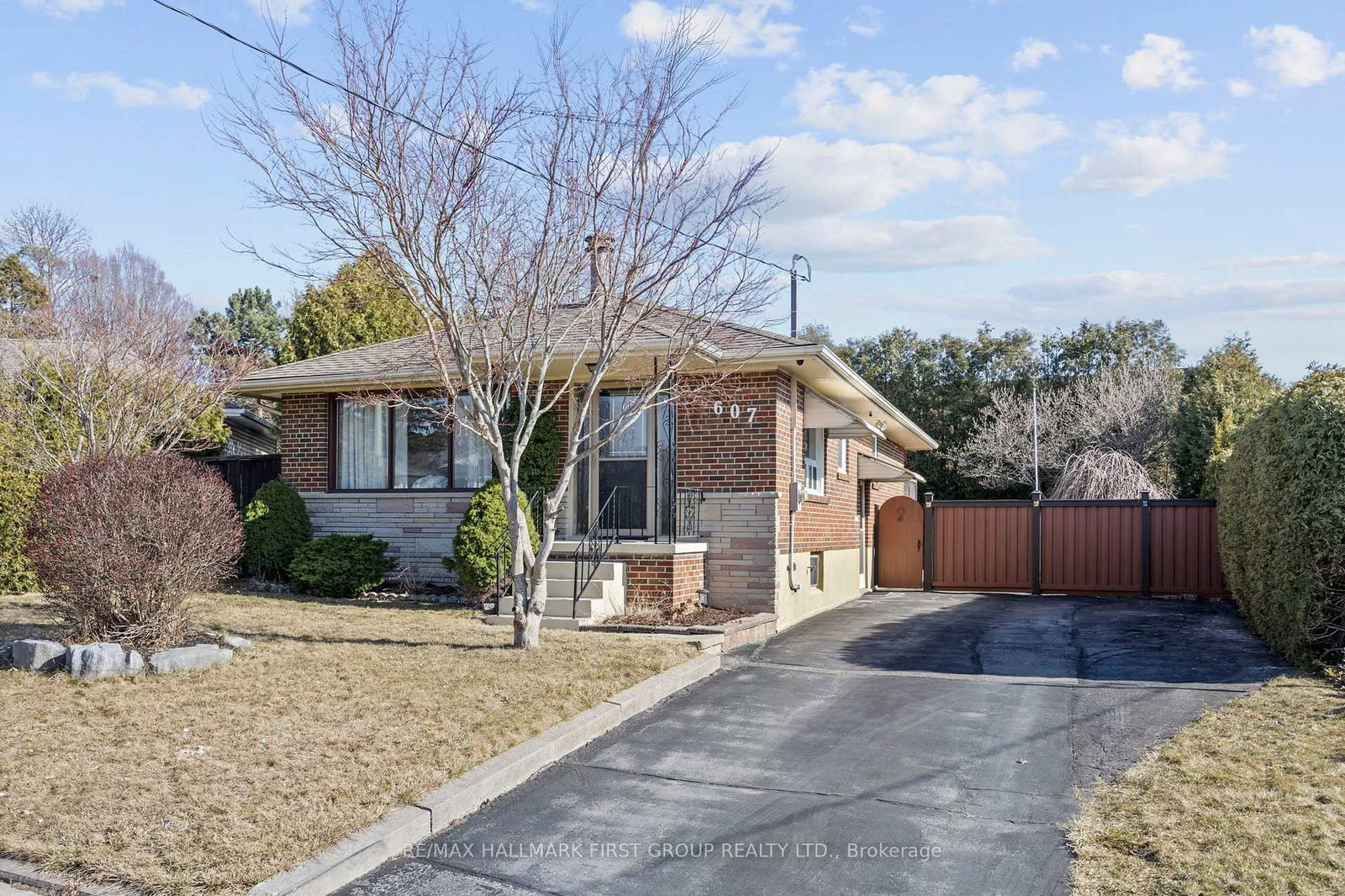
Lynde Creek, Whitby L1N 1M7
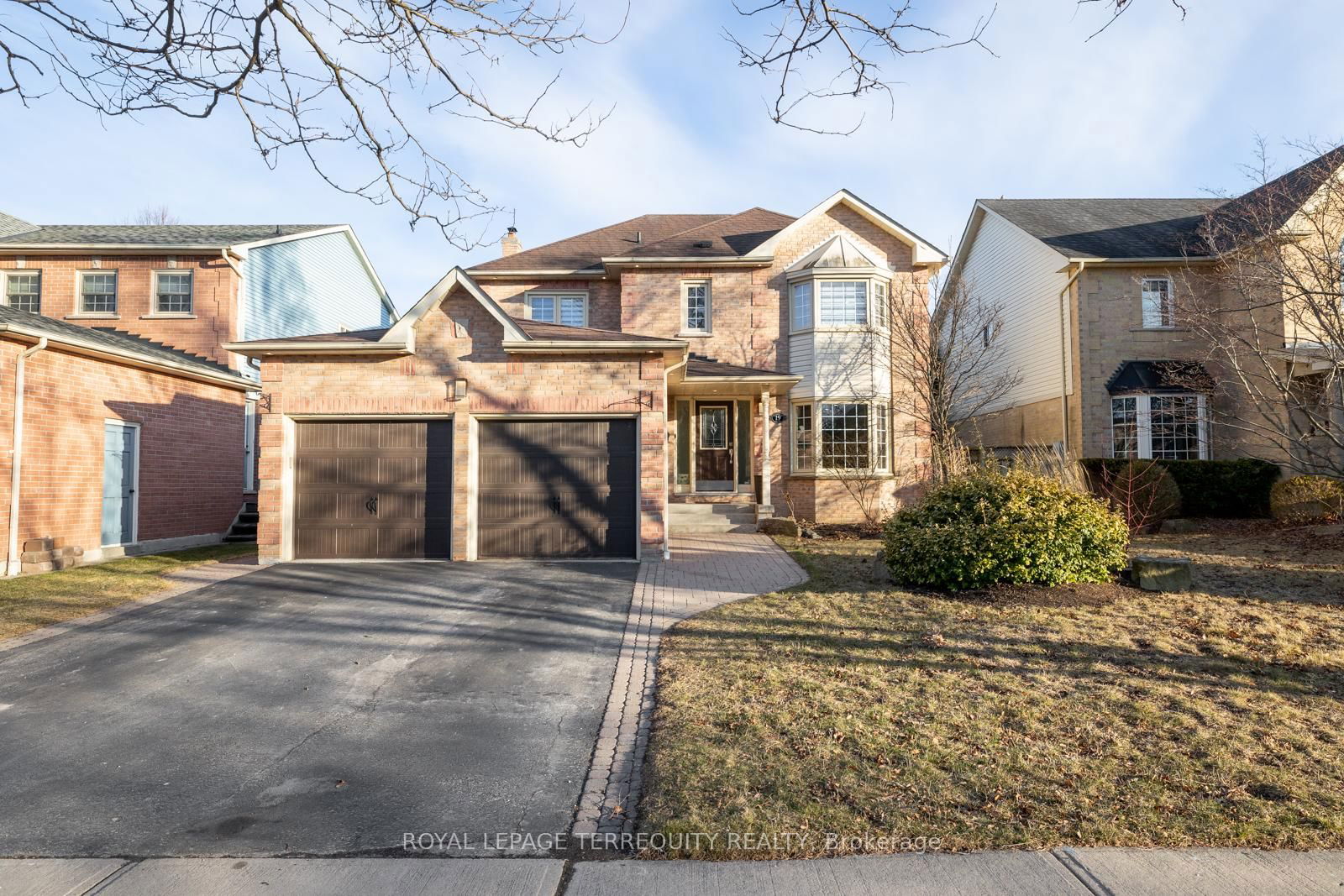
Lynde Creek, Whitby L1P 1L5

A highly successful and experienced real estate agent, Ken has been serving clients in the Greater Toronto Area for almost two decades. Born and raised in Toronto, Ken has a passion for helping people find their dream homes and investment properties has been the driving force behind his success. He has a deep understanding of the local real estate market, and his extensive knowledge and experience have earned him a reputation amongst his clients as a trusted and reliable partner when dealing with their real estate needs.

A scenic township encompassing rural communities, agricultural lands, and beautiful waterfront properties around Lake Scugog
Explore Today

Known as the Trail Capital of Canada, featuring extensive hiking networks, historic downtown, and strong arts community
Explore Today

A dynamic city combining industrial heritage with modern amenities, featuring universities, shopping centers, and waterfront trails
Explore Today

A growing community with historic downtown, modern amenities, and beautiful harbor front, perfect for families and professionals
Explore Today

A diverse waterfront community offering modern amenities, extensive recreational facilities, and excellent transportation links
Explore Today

A vibrant city featuring waterfront trails, conservation areas, and diverse neighborhoods with easy access to Toronto
Explore Today

A peaceful rural city known for its friendly atmosphere, agricultural heritage, and tight-knit community spirit
Explore Today

A picturesque waterfront region featuring over 250 lakes, known for its outdoor recreation, scenic beauty, and welcoming small-town charm
Explore Today