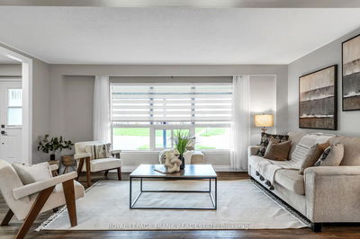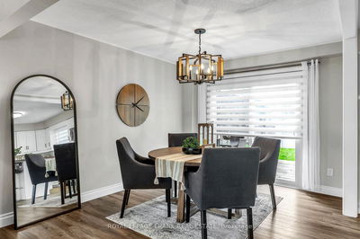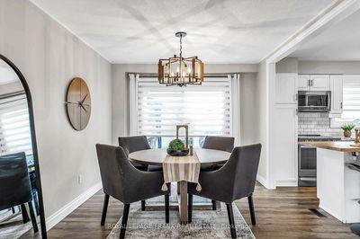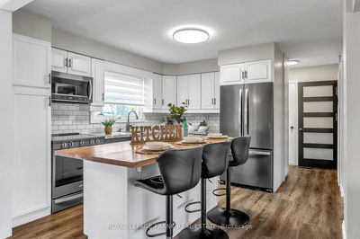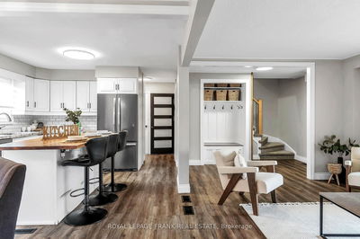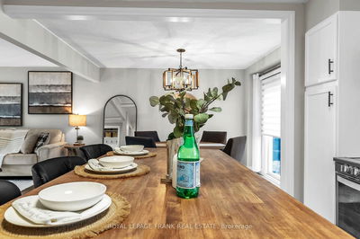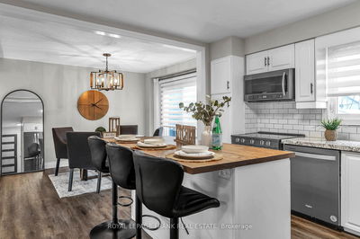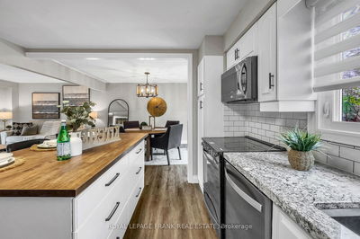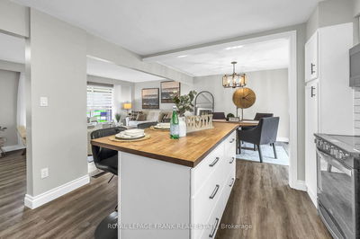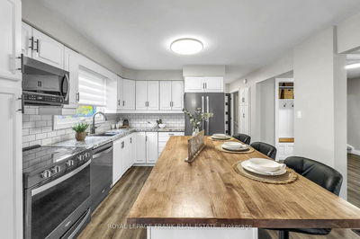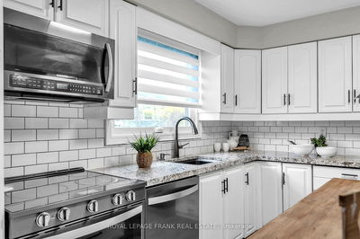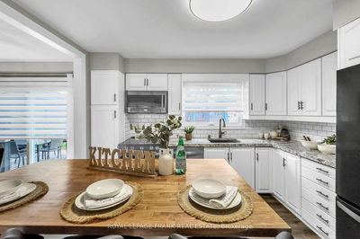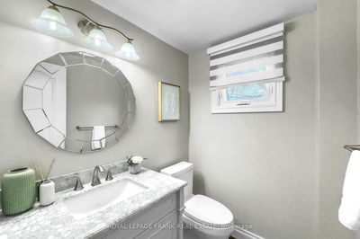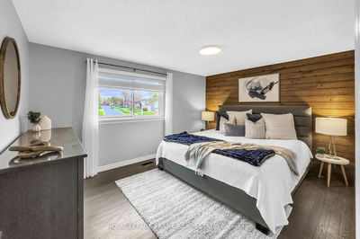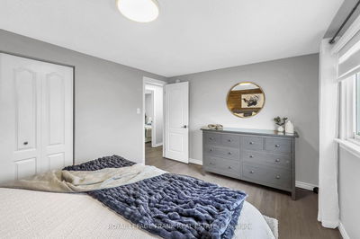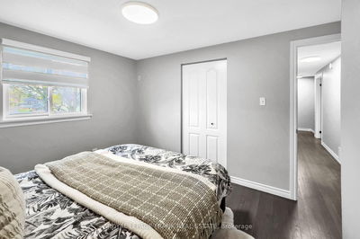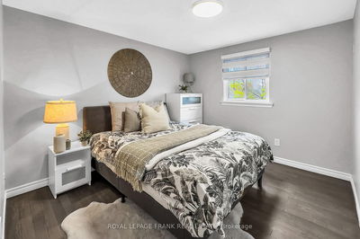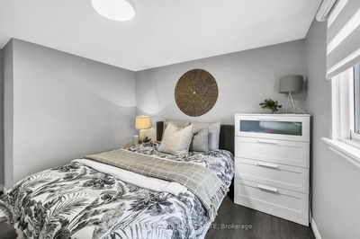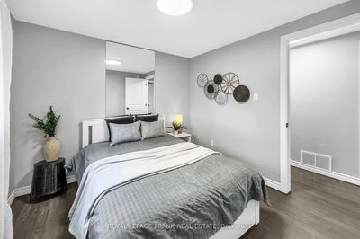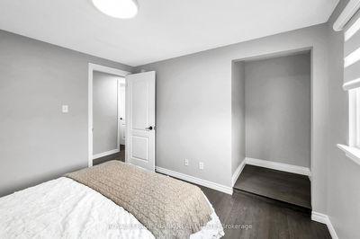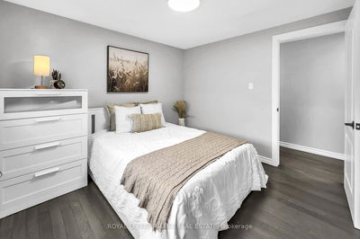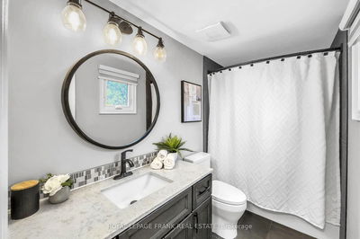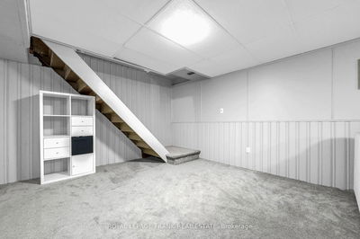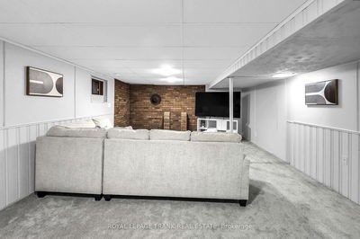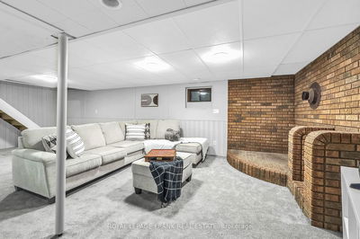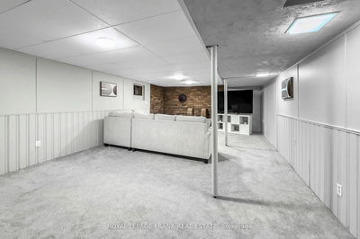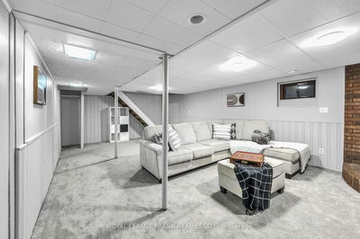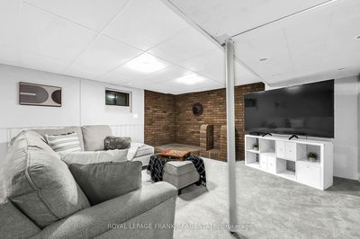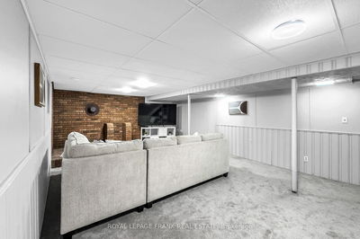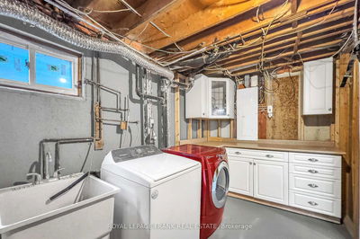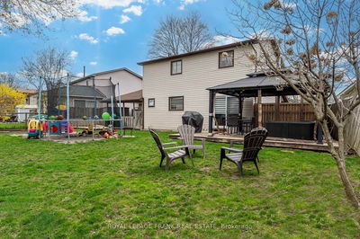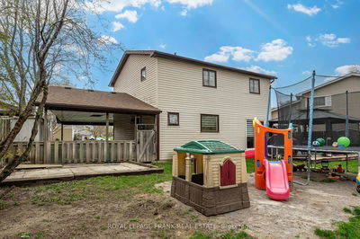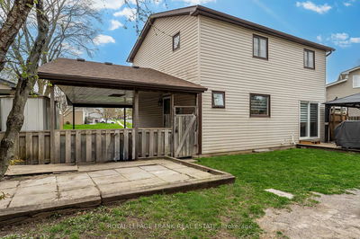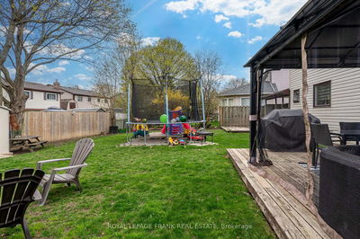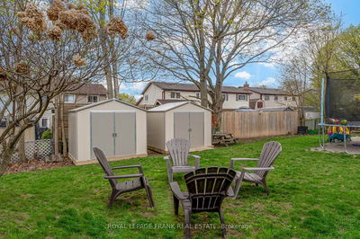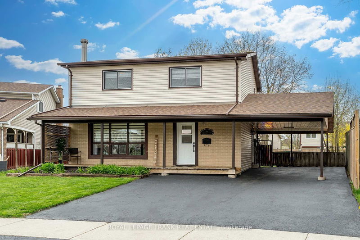

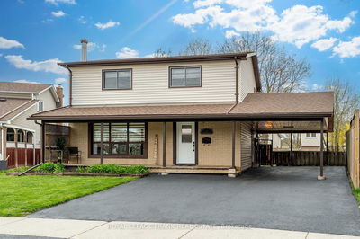
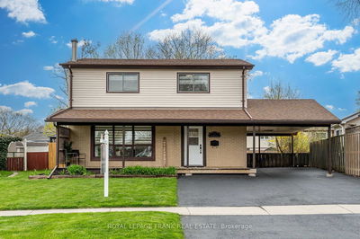
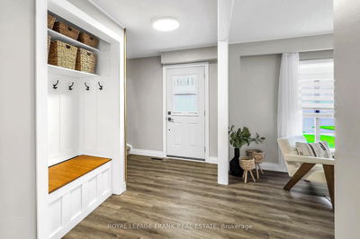
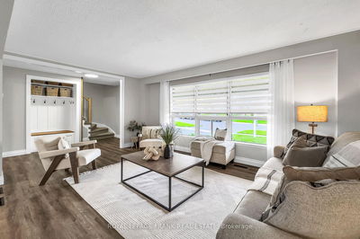
34 Roser Crescent, Bowmanville
Price
$799,000
Bedrooms4 Beds
Bathrooms2 Baths
Size1100-1500 sqft
Year Built51-99
Property TypeHouse
Property Taxes$3925.2
Maintenance FeesNot listed
Explore A Virtual Tour
Description
Welcome to 34 Roser Cres in Bowmanville a beautifully updated 2-storey detached home nestled on a rare pie-shaped lot with an impressive 83+ ft wide backyard! Whether you're dreaming of a future pool or just need space to roam, this huge private fenced yard is the perfect outdoor escape, complete with mature trees, a 12 x 14 gazebo, and multiple sheds for storage. Inside, you'll love the stunning kitchen featuring a custom bamboo island, granite counters, clever built-ins, and sleek black stainless steel appliances. Enjoy four bedrooms with elegant hardwood and upgraded lighting. The upstairs bathroom was updated in 2022, and the finished basement adds even more functional space with cozy wainscotting and a nook prepped for a future wood stove or fireplace. Additional updates include a newer 200 amp panel (2021), furnace (2018), owned hot water tank (2020), shingles (2018), sliding door and select windows (2021), and a new washer (2024). Walking distance to schools, parks, transit, and the upcoming extended sports complex and just minutes to Highways 401, 418, and 407, plus the future Bowmanville GO Train station. This one checks all the boxes for space, style, and location don't miss it!
Property Dimensions
Second Level
Bathroom
Dimensions
2.9' × 1.5'
Features
updated, window, tile floor
Bedroom
Dimensions
3.23' × 2.99'
Features
Hardwood Floor
Bedroom
Dimensions
3.3' × 3'
Features
Hardwood Floor
Primary Bedroom
Dimensions
4.2' × 3.2'
Features
Hardwood Floor
Bedroom
Dimensions
2.93' × 2.92'
Features
Hardwood Floor
Main Level
Kitchen
Dimensions
3.6' × 3.6'
Features
laminate, centre island
Dining Room
Dimensions
3.6' × 3'
Features
w/o to yard, sliding doors, laminate
Living Room
Dimensions
6.6' × 3.4'
Features
laminate, large window, open concept
Bathroom
Dimensions
1.7' × 1.5'
Features
Basement Level
Recreation
Dimensions
8.09' × 4.67'
Features
dropped ceiling, broadloom
All Rooms
Recreation
Dimensions
8.09' × 4.67'
Features
dropped ceiling, broadloom
Living Room
Dimensions
6.6' × 3.4'
Features
laminate, large window, open concept
Dining Room
Dimensions
3.6' × 3'
Features
w/o to yard, sliding doors, laminate
Kitchen
Dimensions
3.6' × 3.6'
Features
laminate, centre island
Primary Bedroom
Dimensions
4.2' × 3.2'
Features
Hardwood Floor
Bedroom
Dimensions
3.23' × 2.99'
Features
Hardwood Floor
Bedroom
Dimensions
3.3' × 3'
Features
Hardwood Floor
Bedroom
Dimensions
2.93' × 2.92'
Features
Hardwood Floor
Bathroom
Dimensions
2.9' × 1.5'
Features
updated, window, tile floor
Bathroom
Dimensions
1.7' × 1.5'
Features
Have questions about this property?
Contact MeSale history for
Sign in to view property history
The Property Location
Mortgage Calculator
Total Monthly Payment
$3,198 / month
Down Payment Percentage
20.00%
Mortgage Amount (Principal)
$639,200
Total Interest Payments
$394,106
Total Payment (Principal + Interest)
$1,033,306
Determine Your Profits After Selling Your Home
Estimated Net Proceeds
$68,000
Realtor Fees
$25,000
Total Selling Costs
$32,000
Sale Price
$500,000
Mortgage Balance
$400,000

Jess Whitehead
Sales Representative
Related Properties
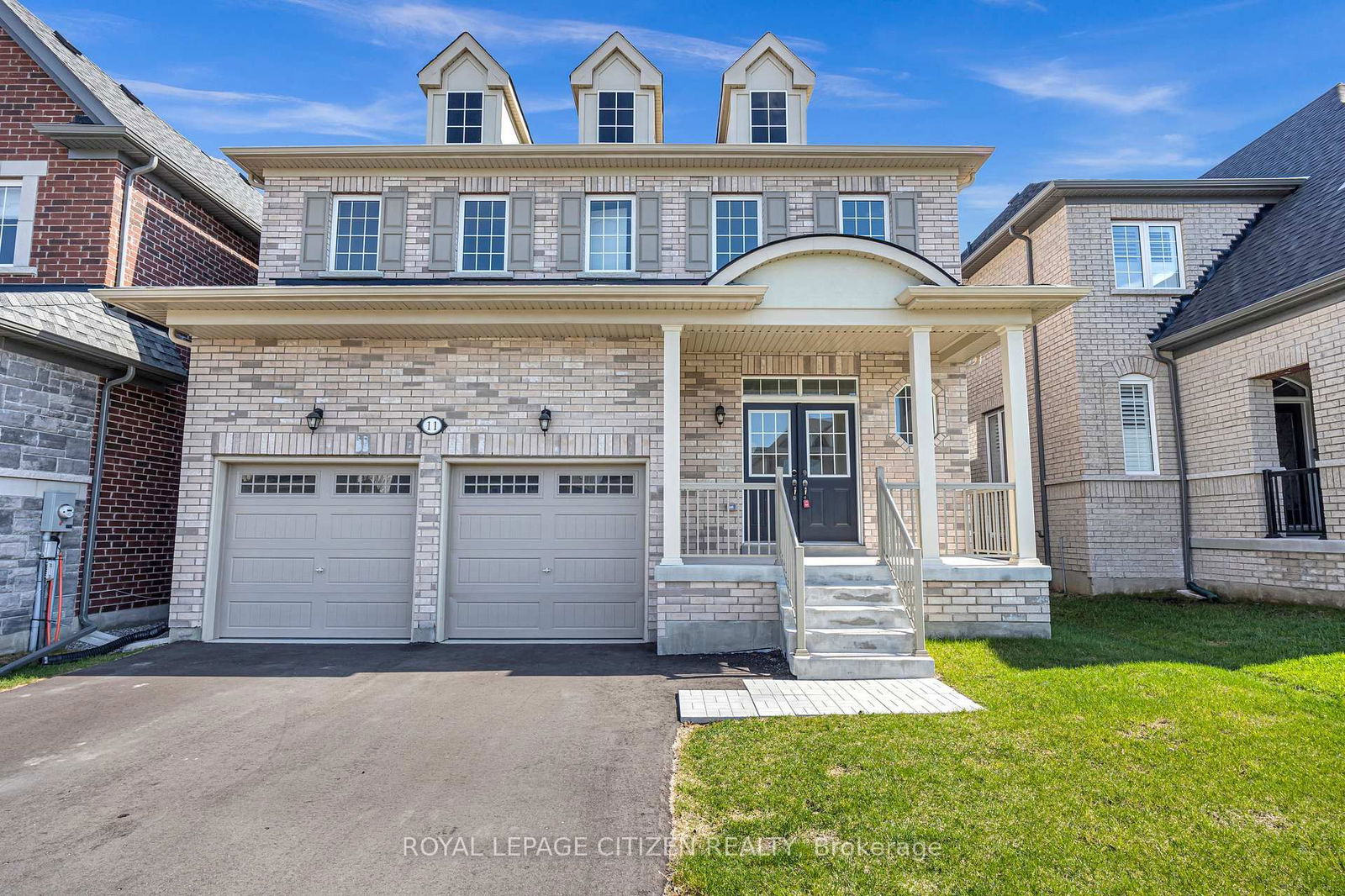
11 Northglen
CA$1,225,000Bowmanville, Clarington L1C 0N7

65 B Concession
CA$849,900Bowmanville, Clarington L1C 5M7
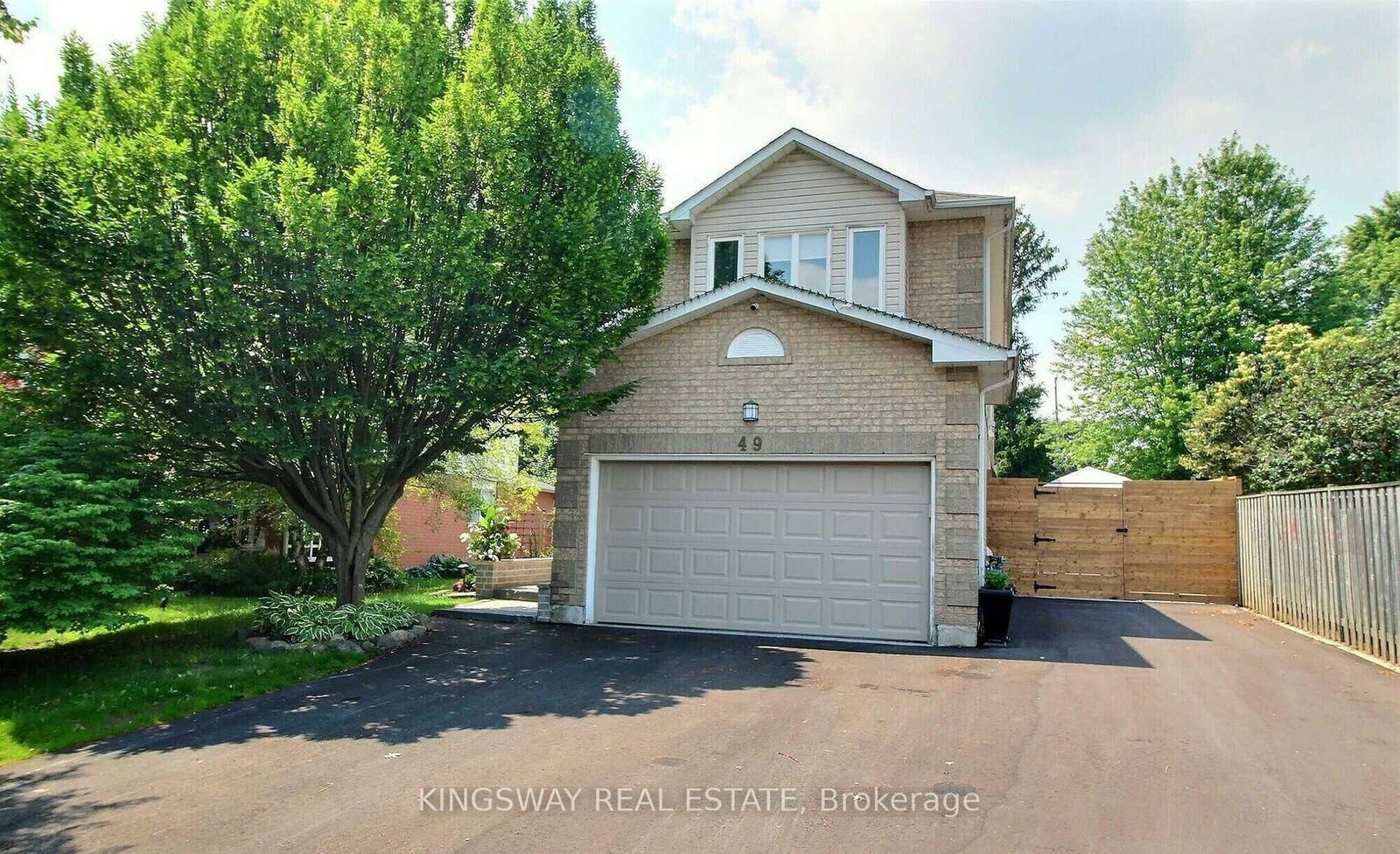
49 Farncomb
CA$1,090,000Bowmanville, Clarington L1C 4L8
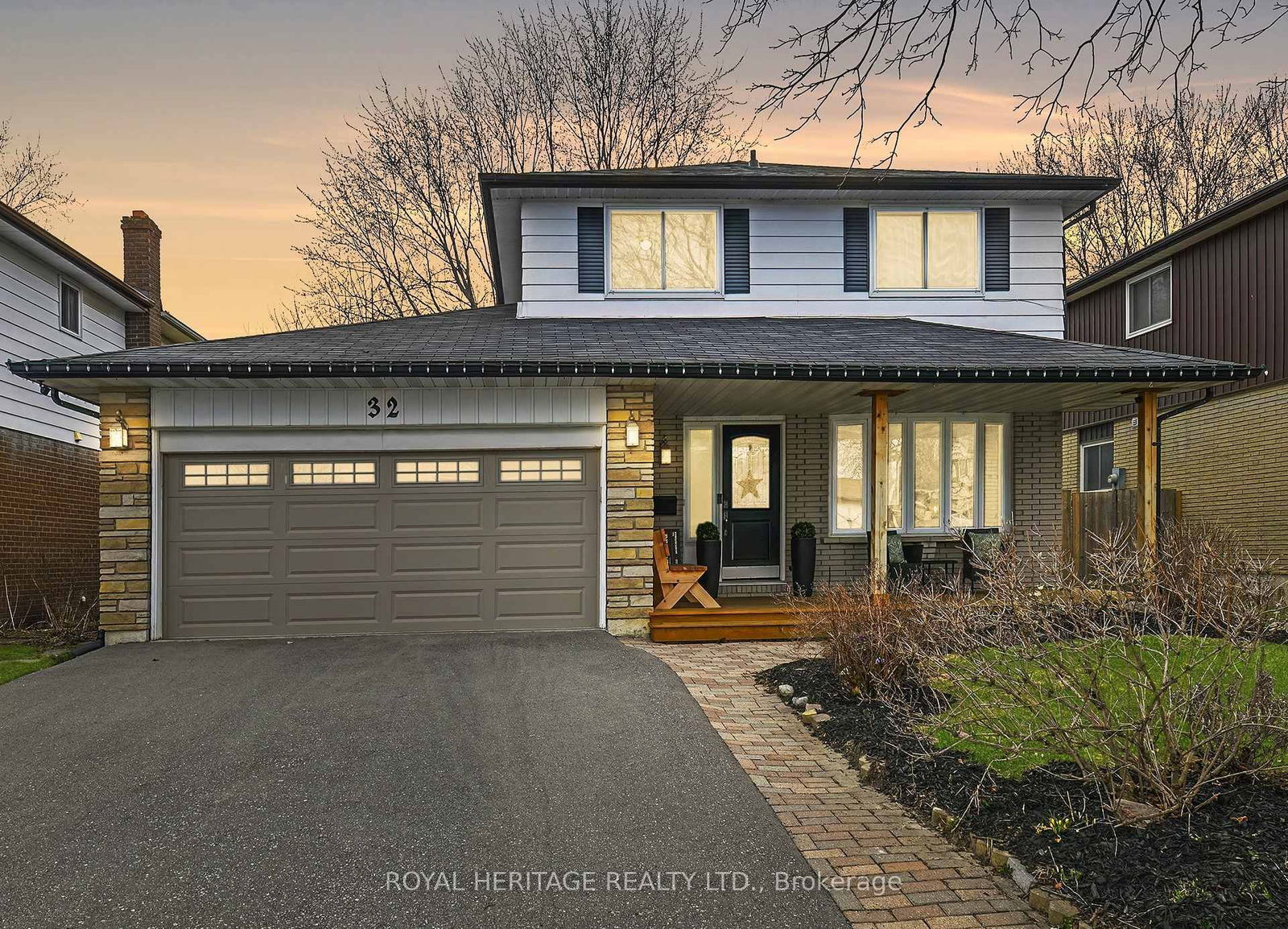
32 Hillier
CA$889,000Bowmanville, Clarington L1C 3S4

Meet Jess Whitehead
A highly successful and experienced real estate agent, Ken has been serving clients in the Greater Toronto Area for almost two decades. Born and raised in Toronto, Ken has a passion for helping people find their dream homes and investment properties has been the driving force behind his success. He has a deep understanding of the local real estate market, and his extensive knowledge and experience have earned him a reputation amongst his clients as a trusted and reliable partner when dealing with their real estate needs.

Scugog
A scenic township encompassing rural communities, agricultural lands, and beautiful waterfront properties around Lake Scugog
Explore Today

Uxbridge
Known as the Trail Capital of Canada, featuring extensive hiking networks, historic downtown, and strong arts community
Explore Today

Oshawa
A dynamic city combining industrial heritage with modern amenities, featuring universities, shopping centers, and waterfront trails
Explore Today

Whitby
A growing community with historic downtown, modern amenities, and beautiful harbor front, perfect for families and professionals
Explore Today

Ajax
A diverse waterfront community offering modern amenities, extensive recreational facilities, and excellent transportation links
Explore Today

Pickering
A vibrant city featuring waterfront trails, conservation areas, and diverse neighborhoods with easy access to Toronto
Explore Today

Clarington
A peaceful rural city known for its friendly atmosphere, agricultural heritage, and tight-knit community spirit
Explore Today

Kawartha Lakes
A picturesque waterfront region featuring over 250 lakes, known for its outdoor recreation, scenic beauty, and welcoming small-town charm
Explore Today


