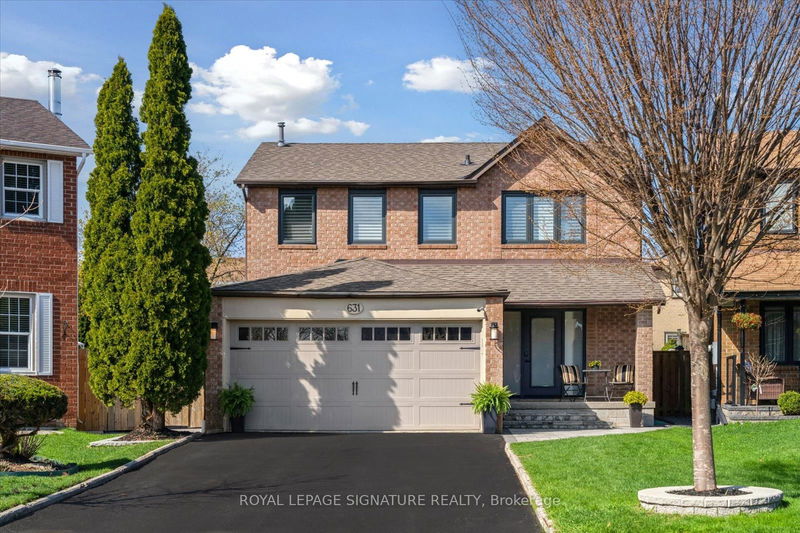

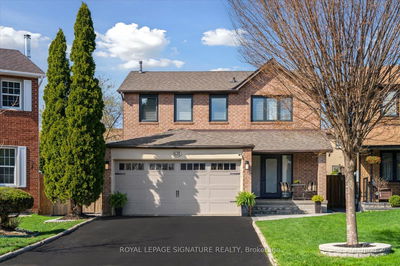
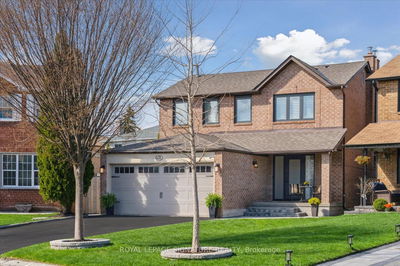
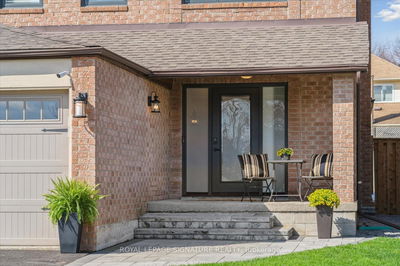
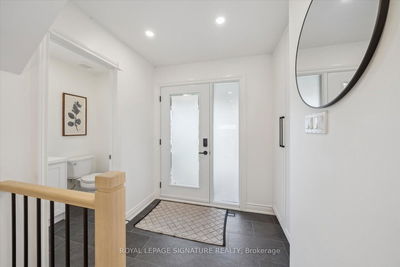
Price
$1,099,000
Bedrooms3 Beds
Bathrooms3 Baths
Size1500-2000 sqft
Year BuiltNot listed
Property TypeHouse
Property Taxes$6474
Maintenance FeesNot listed

Welcome to your dream home in the heart of Amberlea! From the moment you arrive, you'll be captivated by the contemporary curb appeal of this 2-storey 3 bedroom showstopper. This updated freshly painted home is designed to impress from the moment you enter. Gorgeous engineered hardwood flooring flows across both the main and second floor complemented by a striking new staircase with iron pickets and sleek modern railings (2024) The bright, modern open-concept is perfect for everyday living and entertaining. At the heart of the home is the chef-inspired kitchen, completely updated (2024) with a reimagined design, featuring all new cabinetry, quartz countertops, stainless steel appliance and oversized centre island perfect for family gatherings, this space is as functional as it is fabulous.The kitchen seamlessly flows into the warm and modern inviting dining room and living room combination complete with a classic wood-burning fire place. The sun-drenched family room boasts a vaulted ceiling, 2 skylights, and walls of windows that flood the space with natural light. Step outside through dual sliding door to your gorgeous interlock patio ready for summer BBQs and outdoor relaxation (all interlock 2022). Upstairs, retreat to the primary suite featuring a renovated ensuite, new custom-designed closet, and a large window. Two bright additional bedrooms, each with double closets, offer flexible space for a growing family, guests, or a stylish home office.The finished basement adds even more room to enjoy, featuring a second wood-burning fireplace and a wet bar, the perfect spot for weekend hangouts or perfect for a dedicated playroom. Just minutes to grocery stores, schools, parks, highway 401 407, and the GO Station making your commute a breeze. Don't miss your chance to own this beautiful home in one of Pickering's most sought-after communities! Furnace 2019, A/C 2020, HWT 2023. Washer/Dryer 2022. Windows/Doors 2023. Reach out for more details.
Dimensions
8.65' × 3.22'
Features
hardwood floor, combined w/living, open concept
Dimensions
5.8' × 4.01'
Features
hardwood floor, vaulted ceiling(s), skylight
Dimensions
5.4' × 2.62'
Features
hardwood floor, stainless steel appl, quartz counter
Dimensions
3.35' × 2.96'
Features
hardwood floor, double closet, window
Dimensions
4.67' × 2.64'
Features
hardwood floor, double closet, window
Dimensions
4.69' × 4.36'
Features
hardwood floor, 2 pc ensuite, window
Dimensions
8.65' × 3.22'
Features
hardwood floor, combined w/living, open concept
Dimensions
5.4' × 2.62'
Features
hardwood floor, stainless steel appl, quartz counter
Dimensions
4.69' × 4.36'
Features
hardwood floor, 2 pc ensuite, window
Dimensions
3.35' × 2.96'
Features
hardwood floor, double closet, window
Dimensions
4.67' × 2.64'
Features
hardwood floor, double closet, window
Dimensions
5.8' × 4.01'
Features
hardwood floor, vaulted ceiling(s), skylight
Have questions about this property?
Contact MeTotal Monthly Payment
$4,488 / month
Down Payment Percentage
20.00%
Mortgage Amount (Principal)
$879,200
Total Interest Payments
$542,081
Total Payment (Principal + Interest)
$1,421,281
Estimated Net Proceeds
$68,000
Realtor Fees
$25,000
Total Selling Costs
$32,000
Sale Price
$500,000
Mortgage Balance
$400,000

Sales Representative

Amberlea, Pickering L1V 3N6

Amberlea, Pickering L1V 3S3

Amberlea, Pickering L1X 2X7

Amberlea, Pickering L1V 7A4

A highly successful and experienced real estate agent, Ken has been serving clients in the Greater Toronto Area for almost two decades. Born and raised in Toronto, Ken has a passion for helping people find their dream homes and investment properties has been the driving force behind his success. He has a deep understanding of the local real estate market, and his extensive knowledge and experience have earned him a reputation amongst his clients as a trusted and reliable partner when dealing with their real estate needs.

A scenic township encompassing rural communities, agricultural lands, and beautiful waterfront properties around Lake Scugog
Explore Today

Known as the Trail Capital of Canada, featuring extensive hiking networks, historic downtown, and strong arts community
Explore Today

A dynamic city combining industrial heritage with modern amenities, featuring universities, shopping centers, and waterfront trails
Explore Today

A growing community with historic downtown, modern amenities, and beautiful harbor front, perfect for families and professionals
Explore Today

A diverse waterfront community offering modern amenities, extensive recreational facilities, and excellent transportation links
Explore Today

A vibrant city featuring waterfront trails, conservation areas, and diverse neighborhoods with easy access to Toronto
Explore Today

A peaceful rural city known for its friendly atmosphere, agricultural heritage, and tight-knit community spirit
Explore Today

A picturesque waterfront region featuring over 250 lakes, known for its outdoor recreation, scenic beauty, and welcoming small-town charm
Explore Today