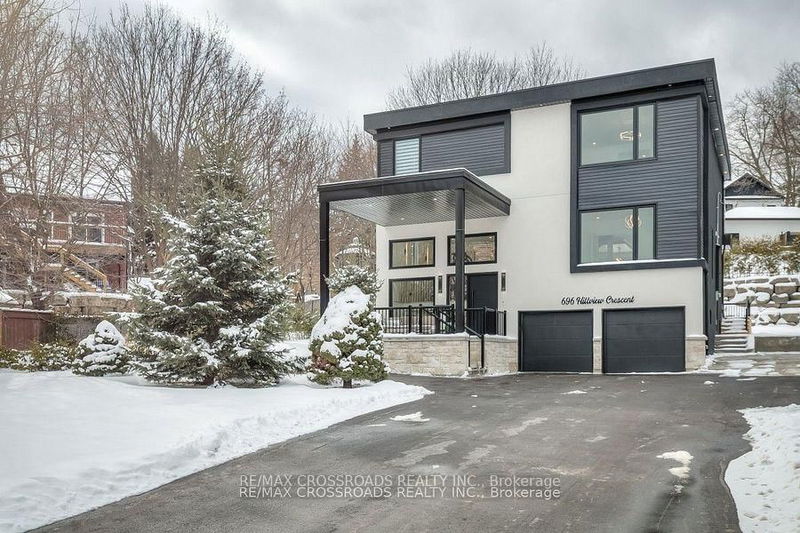

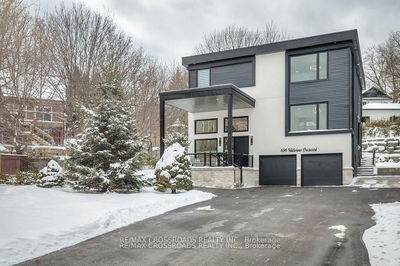
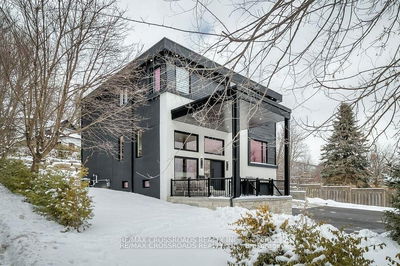
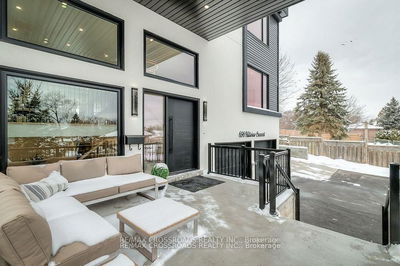
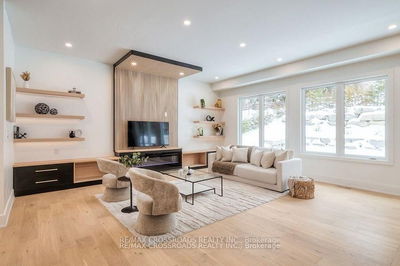
Price
$2,199,900
Bedrooms5 Beds
Bathrooms5 Baths
Size3000-3500 sqft
Year BuiltNot listed
Property TypeHouse
Property Taxes$8163.43
Maintenance FeesNot listed
This exceptional custom-built, multigenerational approximately 4400 sqft living space home, offers unparalleled luxury and functionality. With 5+1 spacious Bedrooms and 4+1 Bathrooms, its designed to accommodate large families and provide privacy for all. A Bedroom build on the Main Floor is great feature for the elderly or can be used as a very spacious Office....The home features modern architecture with sleek lines, expansive open-concept living spaces, and high-end finishes that create a welcoming, sophisticated atmosphere. A sleek, modern chefs kitchen featuring brand new top-of-the-line stainless steel appliances, quartz countertops, large island and a spacious, open layout. The huge closets throughout the home ensure ample storage for all your needs, while the master suite boasts a walk-in closet fit for a wardrobe of any size. The layout is perfect for entertaining and everyday family living, with plenty of room for everyone. A full basement apartment offers a completely separate living space, ideal for extended family, guests, or in-laws..... The basement includes its own separate parking area, ensuring privacy and convenience for all occupants. For those with a love for cars, this home fits 12 vehicles, with a large driveway and ample garage space. Whether you're hosting events or just enjoying peace and privacy, the spacious backyard is an inviting oasis. Whether you envision a tranquil garden, a playground, or an outdoor entertaining area, this expansive lot provides endless possibilities. This modern home blends the comforts of luxury living with the practicality needed for multigenerational households. With its versatile spaces, modern amenities, and private areas, this property is a rare find. Located in a prime neighborhood, just steps to the lake, its the perfect blend of style, comfort, and functionality for the discerning homeowner.
Dimensions
4.2' × 4.3'
Features
hardwood floor, large closet, large window
Dimensions
4.42' × 4.7'
Features
centre island, family size kitchen, open concept
Dimensions
3.3' × 2.5'
Features
wall sconce lighting, hardwood floor, separate room
Dimensions
5.95' × 7.2'
Features
hardwood floor, open concept, fireplace insert
Dimensions
3.9' × 3.2'
Features
b/i desk, hardwood floor, large closet
Dimensions
5.4' × 4.7'
Features
5 pc ensuite, walk-in closet(s), hardwood floor
Dimensions
3.9' × 3.6'
Features
hardwood floor, double closet, large window
Dimensions
3.9' × 3.1'
Features
large closet, hardwood floor
Dimensions
3.9' × 3.6'
Features
3 pc ensuite, hardwood floor, double closet
Dimensions
2.4' × 1.8'
Features
b/i shelves, laundry sink, stainless steel appl
Dimensions
2.5' × 2.6'
Features
Dimensions
3.9' × 3.6'
Features
Dimensions
3.3' × 3.4'
Features
combined w/dining, open concept, combined w/kitchen
Dimensions
4.2' × 4.3'
Features
hardwood floor, large closet, large window
Dimensions
2.4' × 1.8'
Features
b/i shelves, laundry sink, stainless steel appl
Dimensions
3.3' × 3.4'
Features
combined w/dining, open concept, combined w/kitchen
Dimensions
5.95' × 7.2'
Features
hardwood floor, open concept, fireplace insert
Dimensions
3.3' × 2.5'
Features
wall sconce lighting, hardwood floor, separate room
Dimensions
4.42' × 4.7'
Features
centre island, family size kitchen, open concept
Dimensions
5.4' × 4.7'
Features
5 pc ensuite, walk-in closet(s), hardwood floor
Dimensions
3.9' × 3.2'
Features
b/i desk, hardwood floor, large closet
Dimensions
3.9' × 3.6'
Features
hardwood floor, double closet, large window
Dimensions
2.5' × 2.6'
Features
Dimensions
3.9' × 3.1'
Features
large closet, hardwood floor
Dimensions
3.9' × 3.6'
Features
3 pc ensuite, hardwood floor, double closet
Dimensions
3.9' × 3.6'
Features
Have questions about this property?
Contact MeTotal Monthly Payment
$8,584 / month
Down Payment Percentage
20.00%
Mortgage Amount (Principal)
$1,759,920
Total Interest Payments
$1,085,098
Total Payment (Principal + Interest)
$2,845,018
Estimated Net Proceeds
$68,000
Realtor Fees
$25,000
Total Selling Costs
$32,000
Sale Price
$500,000
Mortgage Balance
$400,000

Sales Representative

A highly successful and experienced real estate agent, Ken has been serving clients in the Greater Toronto Area for almost two decades. Born and raised in Toronto, Ken has a passion for helping people find their dream homes and investment properties has been the driving force behind his success. He has a deep understanding of the local real estate market, and his extensive knowledge and experience have earned him a reputation amongst his clients as a trusted and reliable partner when dealing with their real estate needs.

A scenic township encompassing rural communities, agricultural lands, and beautiful waterfront properties around Lake Scugog
Explore Today

Known as the Trail Capital of Canada, featuring extensive hiking networks, historic downtown, and strong arts community
Explore Today

A dynamic city combining industrial heritage with modern amenities, featuring universities, shopping centers, and waterfront trails
Explore Today

A growing community with historic downtown, modern amenities, and beautiful harbor front, perfect for families and professionals
Explore Today

A diverse waterfront community offering modern amenities, extensive recreational facilities, and excellent transportation links
Explore Today

A vibrant city featuring waterfront trails, conservation areas, and diverse neighborhoods with easy access to Toronto
Explore Today

A peaceful rural city known for its friendly atmosphere, agricultural heritage, and tight-knit community spirit
Explore Today

A picturesque waterfront region featuring over 250 lakes, known for its outdoor recreation, scenic beauty, and welcoming small-town charm
Explore Today