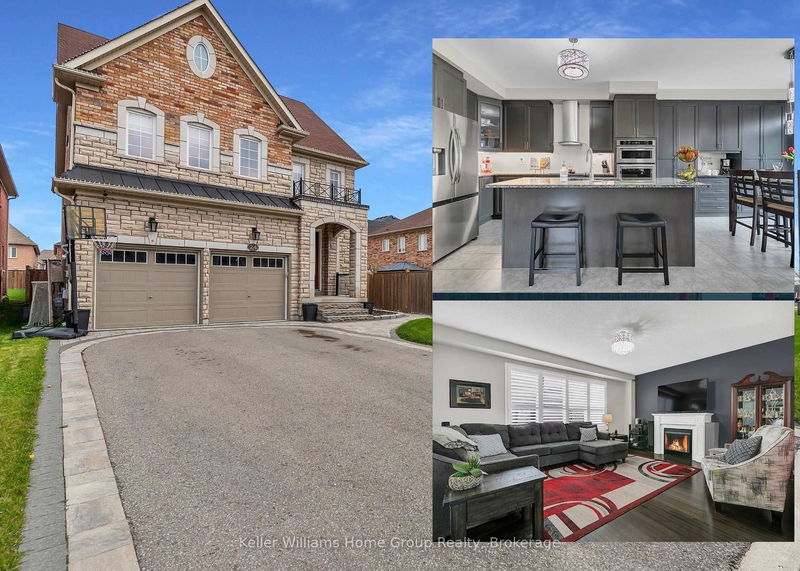

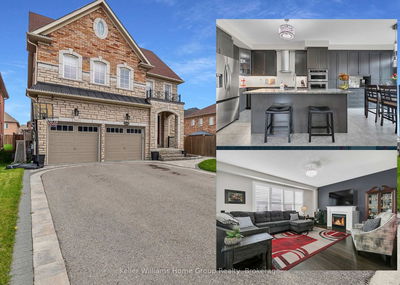
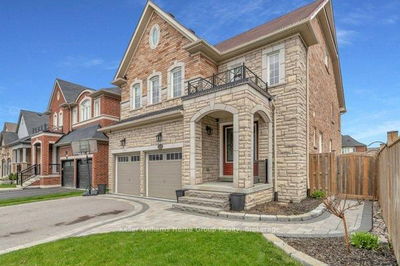
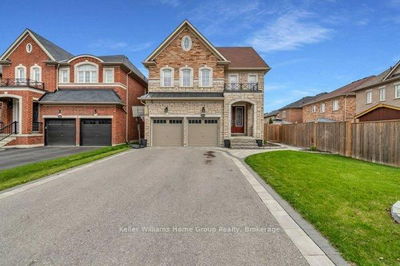
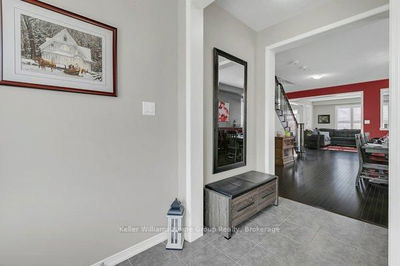
Price
$1,200,000
Bedrooms5 Beds
Bathrooms5 Baths
Size3000-3500 sqft
Year Built6-15
Property TypeHouse
Property Taxes$7571.72
Maintenance FeesNot listed
Stunning Luxury Home with Over $100K in Updates! Step into sophistication with this beautifully updated 5-bedroom, 5-bathroom home offering over 4,500 square feet of thoughtfully designed living space. Situated on a generously premium sized lot, this residence blends timeless elegance with modern convenience.Over $100,000 in high-end upgrades/updates completed over the past six years include rich hardwood flooring, a fully renovated chefs kitchen with extended cabinetry, upgraded pantry, and sleek granite countertops, as well as spa-inspired bathrooms designed for comfort and style. The main floor features elegant California shutters, soaring 9-foot ceilings, a convenient laundry room, and an exceptionally large dining and living room - perfect for both entertaining and everyday living. Designed with both luxury and functionality in mind, three of the five spacious bedrooms feature their own private en suites, while the remaining two bedrooms share a beautifully appointed bathroom ideal for family living or hosting guests. Enjoy outdoor living at its finest with a premium hot tub, gazebo and an inviting upgraded driveway and walkways featuring interlocking brick and asphalt, perfect for curb appeal and low-maintenance elegance. Perfectly located close to top-rated schools, beautiful parks, and convenient shopping, this home offers the ideal balance of comfort, luxury, and lifestyle. Every detail has been carefully considered, from added storage solutions to upscale finishes throughout. This home is move-in ready and perfect for buyers seeking space, comfort, and contemporary luxury.
Dimensions
9' × 14.05'
Features
Dimensions
3.47462' × 4.13'
Features
pantry, centre island, granite counters
Dimensions
2.71' × 1.61'
Features
double doors, double closet
Dimensions
5.39' × 4.73'
Features
california shutters, gas fireplace
Dimensions
3.47' × 3.1'
Features
combined w/kitchen, sliding doors
Dimensions
1.53' × 1.53'
Features
2 Pc Bath
Dimensions
5.42' × 5.86'
Features
hardwood floor, large window
Dimensions
3.56' × 2.63'
Features
Access To Garage
Dimensions
3.47' × 4.71'
Features
3 pc bath, double closet
Dimensions
3.68' × 4.38'
Features
3 pc ensuite, double closet
Dimensions
4.62' × 5.82'
Features
4 pc ensuite, separate shower
Dimensions
3.34' × 4.72'
Features
3 pc bath, double closet
Dimensions
5.87' × 4.82'
Features
Dimensions
4.2' × 3.21'
Features
3 pc bath, closet
Dimensions
2.71' × 1.61'
Features
double doors, double closet
Dimensions
3.47' × 3.1'
Features
combined w/kitchen, sliding doors
Dimensions
3.56' × 2.63'
Features
Access To Garage
Dimensions
5.87' × 4.82'
Features
Dimensions
5.39' × 4.73'
Features
california shutters, gas fireplace
Dimensions
5.42' × 5.86'
Features
hardwood floor, large window
Dimensions
3.47462' × 4.13'
Features
pantry, centre island, granite counters
Dimensions
4.62' × 5.82'
Features
4 pc ensuite, separate shower
Dimensions
3.47' × 4.71'
Features
3 pc bath, double closet
Dimensions
3.68' × 4.38'
Features
3 pc ensuite, double closet
Dimensions
4.2' × 3.21'
Features
3 pc bath, closet
Dimensions
3.34' × 4.72'
Features
3 pc bath, double closet
Dimensions
1.53' × 1.53'
Features
2 Pc Bath
Dimensions
9' × 14.05'
Features
Have questions about this property?
Contact MeTotal Monthly Payment
$4,942 / month
Down Payment Percentage
20.00%
Mortgage Amount (Principal)
$960,000
Total Interest Payments
$591,899
Total Payment (Principal + Interest)
$1,551,899
Estimated Net Proceeds
$68,000
Realtor Fees
$25,000
Total Selling Costs
$32,000
Sale Price
$500,000
Mortgage Balance
$400,000

Sales Representative

Bowmanville, Clarington L1C 0T9

Bowmanville, Clarington L1C 3K7

Bowmanville, Clarington L1C 7E2

Bowmanville, Clarington L1C 0P3

A highly successful and experienced real estate agent, Ken has been serving clients in the Greater Toronto Area for almost two decades. Born and raised in Toronto, Ken has a passion for helping people find their dream homes and investment properties has been the driving force behind his success. He has a deep understanding of the local real estate market, and his extensive knowledge and experience have earned him a reputation amongst his clients as a trusted and reliable partner when dealing with their real estate needs.

A scenic township encompassing rural communities, agricultural lands, and beautiful waterfront properties around Lake Scugog
Explore Today

Known as the Trail Capital of Canada, featuring extensive hiking networks, historic downtown, and strong arts community
Explore Today

A dynamic city combining industrial heritage with modern amenities, featuring universities, shopping centers, and waterfront trails
Explore Today

A growing community with historic downtown, modern amenities, and beautiful harbor front, perfect for families and professionals
Explore Today

A diverse waterfront community offering modern amenities, extensive recreational facilities, and excellent transportation links
Explore Today

A vibrant city featuring waterfront trails, conservation areas, and diverse neighborhoods with easy access to Toronto
Explore Today

A peaceful rural city known for its friendly atmosphere, agricultural heritage, and tight-knit community spirit
Explore Today

A picturesque waterfront region featuring over 250 lakes, known for its outdoor recreation, scenic beauty, and welcoming small-town charm
Explore Today