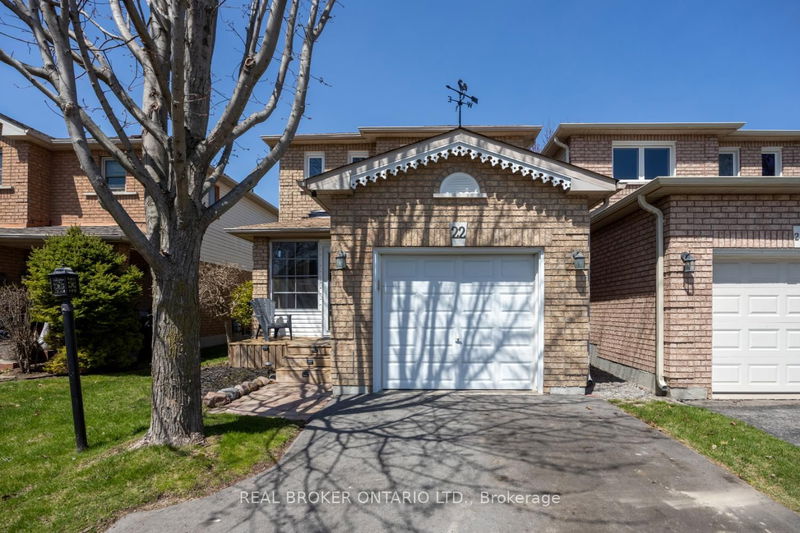

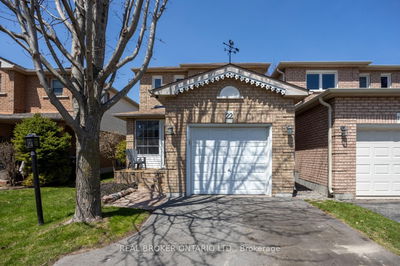
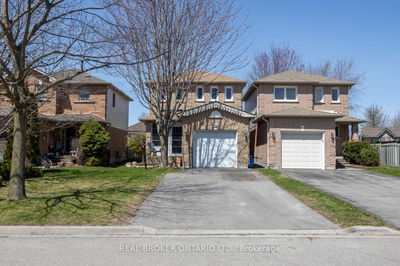
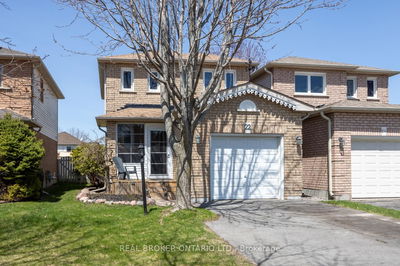
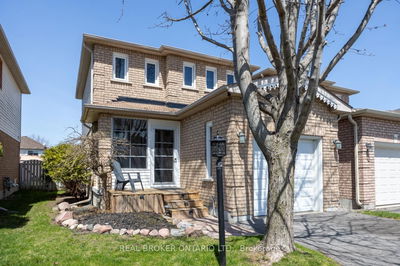
Price
$700,000
Bedrooms2 Beds
Bathrooms1 Baths
Size700-1100 sqft
Year BuiltNot listed
Property TypeHouse
Property Taxes$3692.78
Maintenance FeesNot listed
OFFERS ANYTIME.....Welcome to this fabulous detached home nestled in a convenient Bowmanville neighbourhood close to schools, parks, shopping and amenities and offers a bright interior and a move-in ready opportunity for first-time buyers or those looking to downsize. A large driveway and attached 1-car garage offer ample parking, while the interlock walkway leads you to a welcoming enclosed front sun porch. Inside, the tiled foyer opens into a bright and inviting living room featuring laminate floors and a large picture window that fills the space with natural light. The combined living and dining area creates a functional layout for everyday living and entertaining. The kitchen overlooks the dining room and offers vinyl flooring along with a walk-out to the back deck, ideal for BBQs or morning coffee. Upstairs, the spacious primary bedroom boasts vinyl floors and a walk-in closet, while the second bedroom offers a double closet and vinyl flooring. A 4-piece bathroom completes the upper level. The finished basement includes a cozy rec room, great for movie nights or a playroom. There is also a laundry room and under-the-stair storage. Outside, enjoy the fully fenced backyard with a deck that's perfect for soaking up the afternoon sun or hosting friends and family. This move-in ready home combines functionality and comfort in a sought-after location.
Dimensions
5.44' × 3.04'
Features
laminate, combined w/living, picture window
Dimensions
5.44' × 3.04'
Features
laminate, combined w/dining, ceiling fan(s)
Dimensions
2.7' × 3.35'
Features
vinyl floor, backsplash, w/o to deck
Dimensions
3.36' × 3.8'
Features
vinyl floor, window, double closet
Dimensions
3.37' × 4.01'
Features
vinyl floor, ceiling fan(s), walk-in closet(s)
Dimensions
5.44' × 3.04'
Features
laminate, combined w/dining, ceiling fan(s)
Dimensions
5.44' × 3.04'
Features
laminate, combined w/living, picture window
Dimensions
2.7' × 3.35'
Features
vinyl floor, backsplash, w/o to deck
Dimensions
3.37' × 4.01'
Features
vinyl floor, ceiling fan(s), walk-in closet(s)
Dimensions
3.36' × 3.8'
Features
vinyl floor, window, double closet
Have questions about this property?
Contact MeTotal Monthly Payment
$2,823 / month
Down Payment Percentage
20.00%
Mortgage Amount (Principal)
$560,000
Total Interest Payments
$345,275
Total Payment (Principal + Interest)
$905,275
Estimated Net Proceeds
$68,000
Realtor Fees
$25,000
Total Selling Costs
$32,000
Sale Price
$500,000
Mortgage Balance
$400,000

Sales Representative

A highly successful and experienced real estate agent, Ken has been serving clients in the Greater Toronto Area for almost two decades. Born and raised in Toronto, Ken has a passion for helping people find their dream homes and investment properties has been the driving force behind his success. He has a deep understanding of the local real estate market, and his extensive knowledge and experience have earned him a reputation amongst his clients as a trusted and reliable partner when dealing with their real estate needs.

A scenic township encompassing rural communities, agricultural lands, and beautiful waterfront properties around Lake Scugog
Explore Today

Known as the Trail Capital of Canada, featuring extensive hiking networks, historic downtown, and strong arts community
Explore Today

A dynamic city combining industrial heritage with modern amenities, featuring universities, shopping centers, and waterfront trails
Explore Today

A growing community with historic downtown, modern amenities, and beautiful harbor front, perfect for families and professionals
Explore Today

A diverse waterfront community offering modern amenities, extensive recreational facilities, and excellent transportation links
Explore Today

A vibrant city featuring waterfront trails, conservation areas, and diverse neighborhoods with easy access to Toronto
Explore Today

A peaceful rural city known for its friendly atmosphere, agricultural heritage, and tight-knit community spirit
Explore Today

A picturesque waterfront region featuring over 250 lakes, known for its outdoor recreation, scenic beauty, and welcoming small-town charm
Explore Today