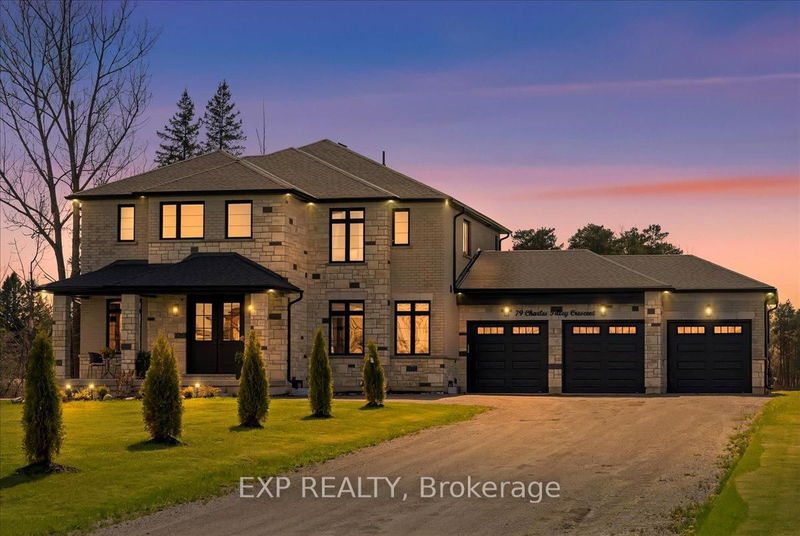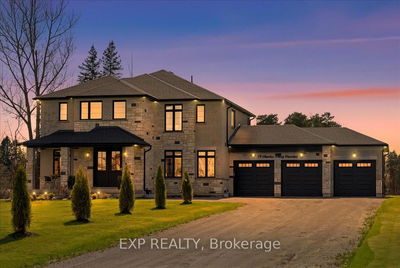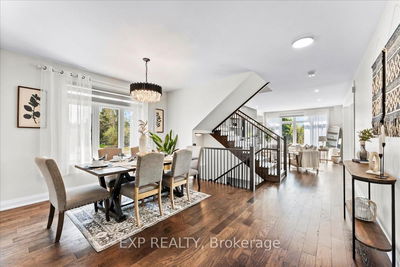





Price
$2,050,000
Bedrooms6 Beds
Bathrooms7 Baths
Size3000-3500 sqft
Year BuiltNot listed
Property TypeHouse
Property Taxes$11207
Maintenance FeesNot listed
A Masterpiece of Luxury & Innovation in Clarington's Coveted Eden Park Community! Set on a pristine one-acre lot, this custom-built executive home is a concept by Fourteen Estates - an award-winning builder celebrated for Architectural Innovation & Energy-Efficient design - this exceptional home is filled with natural light and soaring ceilings. Boasting over 4,000 sqft. of impeccably finished living space on all floors, it offers a rare combo of design sophistication, smart sustainability & functional flexibility. Highlights incl: 9 spacious bedrooms & 7 bathrooms (6 bedrooms & 5 bathrooms on the upper floors), grand interiors w 9-ft ceilings, new designer lighting, custom finishes throughout, a luxurious primary retreat w 2 walk-in closets, spa-like ensuite & elevated finishes, all bathrooms upgraded w quartz counters & stylish new mirrors, stunning gourmet kitchen feat. an island, commercial-size fridge/freezer, high-end appliances & custom cabinets, main floor private office as well as nanny/caregiver suite w private ensuite - ideal for todays modern household. Additional features incl elegant custom fireplace in open concept great room, creating warmth & ambiance, hardwood or tile flooring throughout, 6-car garage w tandem pass-through to the backyard for added conv. The fully finished lower level features a separate side entrance, modern kitchen, open-concept living/dining space, 3 large bedrooms & 2 bathrooms ideal for in-laws, guests, or as a potential income-generating suite. Outside: Sprinkler system, striking exterior, expansive backyard w endless potential for outdoor living & entertaining. Located in a family-friendly community 79 Charles Tilley is more than a custom luxury house - it's a gorgeous thoughtfully-planned, sprawling retreat. Located minutes from the 401 but feeling a million miles away from the hustle & bustle of city life.
Dimensions
2.74' × 3.35'
Features
hardwood floor, double closet, semi ensuite
Dimensions
3.71' × 1.78'
Features
5 pc ensuite, tile floor, quartz counter
Dimensions
3.4' × 4.27'
Features
5 pc ensuite, tile floor, double sink
Dimensions
4.88' × 4.88'
Features
hardwood floor, walk-in closet(s), large window
Dimensions
3.45' × 3.25'
Features
hardwood floor, double closet, large window
Dimensions
3.2' × 1.78'
Features
4 pc ensuite, tile floor, quartz counter
Dimensions
3.35' × 3.51'
Features
hardwood floor, closet, semi ensuite
Dimensions
3.66' × 3.15'
Features
hardwood floor, double closet, semi ensuite
Dimensions
3.3' × 1'
Features
tile floor, large window, laundry sink
Dimensions
4.8' × 3.84'
Features
open concept, vinyl floor, pot lights
Dimensions
4.11' × 3.66'
Features
vinyl floor, pot lights, b/i shelves
Dimensions
3.1' × 1.8'
Features
3 pc ensuite, quartz counter, pot lights
Dimensions
3.4' × 3.33'
Features
vinyl floor, above grade window, double closet
Dimensions
6.93' × 3.15'
Features
open concept, above grade window, w/o to yard
Dimensions
2.79' × 2.29'
Features
3 pc bath, quartz counter, pot lights
Dimensions
3.68' × 3.35'
Features
vinyl floor, above grade window, double closet
Dimensions
3.25' × 4.14'
Features
vinyl floor, walk-in closet(s), above grade window
Dimensions
1.78' × 2.74'
Features
4 pc ensuite, tile floor, quartz counter
Dimensions
6.1' × 5.03'
Features
hardwood floor, w/o to yard, pot lights
Dimensions
4.22' × 4.17'
Features
hardwood floor, walk-in closet(s), 4 pc ensuite
Dimensions
1.6' × 1.68'
Features
2 pc bath, tile floor, quartz counter
Dimensions
3.05' × 3.2'
Features
hardwood floor, large window
Dimensions
4.27' × 4.88'
Features
hardwood floor, gas fireplace, pot lights
Dimensions
4.88' × 3.66'
Features
hardwood floor, large window
Dimensions
4.11' × 3.66'
Features
vinyl floor, pot lights, b/i shelves
Dimensions
1.6' × 1.68'
Features
2 pc bath, tile floor, quartz counter
Dimensions
3.05' × 3.2'
Features
hardwood floor, large window
Dimensions
3.3' × 1'
Features
tile floor, large window, laundry sink
Dimensions
4.8' × 3.84'
Features
open concept, vinyl floor, pot lights
Dimensions
4.27' × 4.88'
Features
hardwood floor, gas fireplace, pot lights
Dimensions
4.88' × 3.66'
Features
hardwood floor, large window
Dimensions
6.1' × 5.03'
Features
hardwood floor, w/o to yard, pot lights
Dimensions
6.93' × 3.15'
Features
open concept, above grade window, w/o to yard
Dimensions
4.88' × 4.88'
Features
hardwood floor, walk-in closet(s), large window
Dimensions
2.74' × 3.35'
Features
hardwood floor, double closet, semi ensuite
Dimensions
4.22' × 4.17'
Features
hardwood floor, walk-in closet(s), 4 pc ensuite
Dimensions
3.45' × 3.25'
Features
hardwood floor, double closet, large window
Dimensions
3.4' × 3.33'
Features
vinyl floor, above grade window, double closet
Dimensions
3.35' × 3.51'
Features
hardwood floor, closet, semi ensuite
Dimensions
3.66' × 3.15'
Features
hardwood floor, double closet, semi ensuite
Dimensions
3.68' × 3.35'
Features
vinyl floor, above grade window, double closet
Dimensions
3.25' × 4.14'
Features
vinyl floor, walk-in closet(s), above grade window
Dimensions
3.71' × 1.78'
Features
5 pc ensuite, tile floor, quartz counter
Dimensions
3.4' × 4.27'
Features
5 pc ensuite, tile floor, double sink
Dimensions
1.78' × 2.74'
Features
4 pc ensuite, tile floor, quartz counter
Dimensions
3.1' × 1.8'
Features
3 pc ensuite, quartz counter, pot lights
Dimensions
3.2' × 1.78'
Features
4 pc ensuite, tile floor, quartz counter
Dimensions
2.79' × 2.29'
Features
3 pc bath, quartz counter, pot lights
Have questions about this property?
Contact MeTotal Monthly Payment
$8,299 / month
Down Payment Percentage
20.00%
Mortgage Amount (Principal)
$1,640,000
Total Interest Payments
$1,011,160
Total Payment (Principal + Interest)
$2,651,160
Estimated Net Proceeds
$68,000
Realtor Fees
$25,000
Total Selling Costs
$32,000
Sale Price
$500,000
Mortgage Balance
$400,000

Sales Representative

A highly successful and experienced real estate agent, Ken has been serving clients in the Greater Toronto Area for almost two decades. Born and raised in Toronto, Ken has a passion for helping people find their dream homes and investment properties has been the driving force behind his success. He has a deep understanding of the local real estate market, and his extensive knowledge and experience have earned him a reputation amongst his clients as a trusted and reliable partner when dealing with their real estate needs.

A scenic township encompassing rural communities, agricultural lands, and beautiful waterfront properties around Lake Scugog
Explore Today

Known as the Trail Capital of Canada, featuring extensive hiking networks, historic downtown, and strong arts community
Explore Today

A dynamic city combining industrial heritage with modern amenities, featuring universities, shopping centers, and waterfront trails
Explore Today

A growing community with historic downtown, modern amenities, and beautiful harbor front, perfect for families and professionals
Explore Today

A diverse waterfront community offering modern amenities, extensive recreational facilities, and excellent transportation links
Explore Today

A vibrant city featuring waterfront trails, conservation areas, and diverse neighborhoods with easy access to Toronto
Explore Today

A peaceful rural city known for its friendly atmosphere, agricultural heritage, and tight-knit community spirit
Explore Today

A picturesque waterfront region featuring over 250 lakes, known for its outdoor recreation, scenic beauty, and welcoming small-town charm
Explore Today