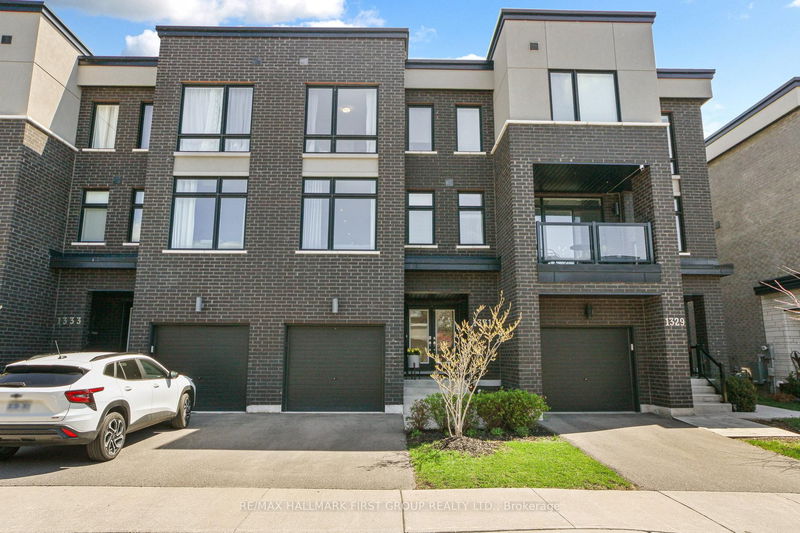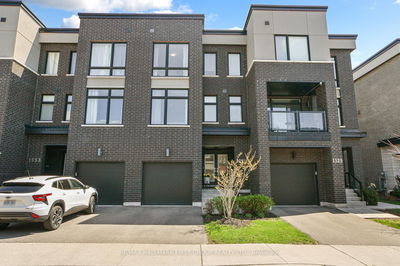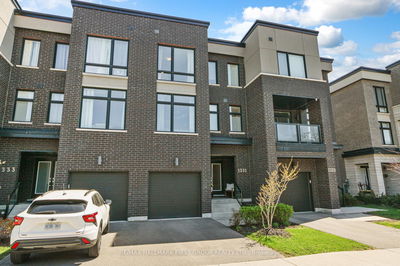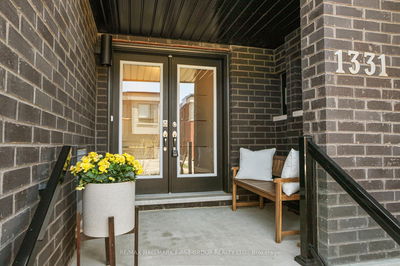





Price
$969,999
Bedrooms3 Beds
Bathrooms4 Baths
Size2000-2500 sqft
Year BuiltNot listed
Property TypeHouse
Property Taxes$5776.83
Maintenance FeesNot listed
Welcome to Gull Crossing. This beautifully upgraded executive townhome offers a bright and open-concept living space that's just a 5-minute walk to Frenchmans Bay. Enjoy a lifestyle by the lake with easy access to scenic trails, the marina, restaurants, and local shops. Bright and airy this home has it all. The open concept kitchen is a dream; featuring quartz counters, upgraded cabinets, a 10-foot island, and a premium stainless steel appliance package, including a CAFE fridge. The kitchen and dining area seamlessly opens up to a beautiful and spacious 16-foot cedar deck. With potlights in the 9 ft ceilings, this home feels even bigger than the 2000+ sq ft it is. Upgraded natural oak veneer staircases are enhanced by black metal pickets and an upgraded carpet runner creates a warm yet modern feel. Located on the third floor, the primary bedroom is a spacious retreat with a walk-in closet and a luxurious upgraded 5-piece ensuite featuring double sinks, Bianco Carrara marble, a soaker tub, and frameless glass shower. The two additional bedrooms are bright and spacious with double door closets and large windows. Added features like flat stock baseboards and custom office shelving make this home as functional as it is stylish. There is also a bonus unfinished basement that could be finished for additional living space! Move-in ready and steps from the water, this one checks all the boxes. **POTL Fees Include common elements, common-area landscaping, snow removal of sidewalk and roadways, street lighting.**
Dimensions
4.29' × 3.65'
Features
broadloom, 5 pc ensuite, walk-in closet(s)
Dimensions
2.77' × 3.35'
Features
broadloom, double closet, window
Dimensions
3.04' × 3.04'
Features
broadloom, double closet, window
Dimensions
2.98' × 3.38'
Features
hardwood floor, w/o to deck
Dimensions
2.92' × 5.02'
Features
hardwood floor, centre island, pot lights
Dimensions
4.26' × 6.49'
Features
hardwood floor, large window
Dimensions
3.04' × 3.38'
Features
hardwood floor, w/o to deck, combined w/kitchen
Dimensions
2.98' × 3.38'
Features
hardwood floor, w/o to deck
Dimensions
4.26' × 6.49'
Features
hardwood floor, large window
Dimensions
3.04' × 3.38'
Features
hardwood floor, w/o to deck, combined w/kitchen
Dimensions
2.92' × 5.02'
Features
hardwood floor, centre island, pot lights
Dimensions
4.29' × 3.65'
Features
broadloom, 5 pc ensuite, walk-in closet(s)
Dimensions
2.77' × 3.35'
Features
broadloom, double closet, window
Dimensions
3.04' × 3.04'
Features
broadloom, double closet, window
Have questions about this property?
Contact MeTotal Monthly Payment
$3,966 / month
Down Payment Percentage
20.00%
Mortgage Amount (Principal)
$776,000
Total Interest Payments
$478,451
Total Payment (Principal + Interest)
$1,254,450
Estimated Net Proceeds
$68,000
Realtor Fees
$25,000
Total Selling Costs
$32,000
Sale Price
$500,000
Mortgage Balance
$400,000

Sales Representative

A highly successful and experienced real estate agent, Ken has been serving clients in the Greater Toronto Area for almost two decades. Born and raised in Toronto, Ken has a passion for helping people find their dream homes and investment properties has been the driving force behind his success. He has a deep understanding of the local real estate market, and his extensive knowledge and experience have earned him a reputation amongst his clients as a trusted and reliable partner when dealing with their real estate needs.

A scenic township encompassing rural communities, agricultural lands, and beautiful waterfront properties around Lake Scugog
Explore Today

Known as the Trail Capital of Canada, featuring extensive hiking networks, historic downtown, and strong arts community
Explore Today

A dynamic city combining industrial heritage with modern amenities, featuring universities, shopping centers, and waterfront trails
Explore Today

A growing community with historic downtown, modern amenities, and beautiful harbor front, perfect for families and professionals
Explore Today

A diverse waterfront community offering modern amenities, extensive recreational facilities, and excellent transportation links
Explore Today

A vibrant city featuring waterfront trails, conservation areas, and diverse neighborhoods with easy access to Toronto
Explore Today

A peaceful rural city known for its friendly atmosphere, agricultural heritage, and tight-knit community spirit
Explore Today

A picturesque waterfront region featuring over 250 lakes, known for its outdoor recreation, scenic beauty, and welcoming small-town charm
Explore Today