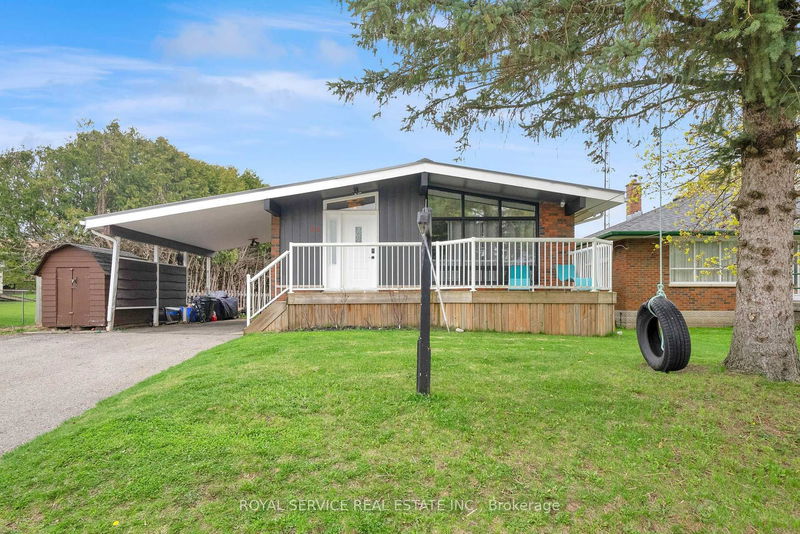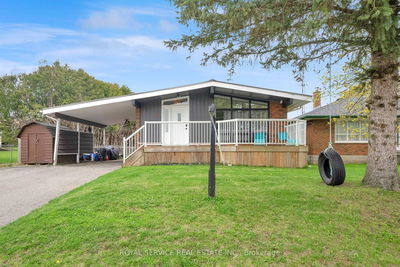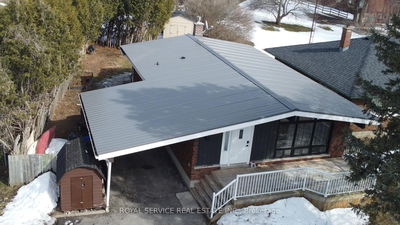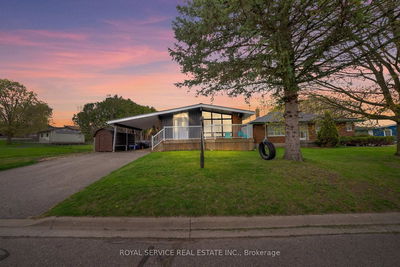





Price
$719,900
Bedrooms3 Beds
Bathrooms1 Baths
Size700-1100 sqft
Year BuiltNot listed
Property TypeHouse
Property Taxes$3976.85
Maintenance FeesNot listed
The Great Starter Or Downsizer! Terrific Detached 3 Bedroom Brick Bungalow In The Quaint Village Of Orono. Small Town Living With All The Amenities Of The City. Walk To Shops, Cafes, Bakery, Pharmacy & More. Surrounded By Greenspace, Crown Lands & Orono Arena. Easy Access To Hwy 115/35, 401 & 407. This Open Concept Post And Beam Boasts Cathedral Ceilings Throughout With Original Exposed Beams. Huge Front Porch & Covered Rear Deck On Large Irregular Lot. Spacious Living Area Includes Electric Fireplace, Newer Wide Plank Laminate Floors & Huge Windows. Galley Style Newer Two Tone Kitchen With Granite Counters, Stone & Glass Backsplash, Ceramic Heated Floors & Breakfast Bar All Open To The Dining Area & Main Living Area. Sloped Ceilings continue into the Bedrooms, Primary Bedroom With Double Windows & Double Closet. Two Further Nicely Sized Bedrooms For The Kids! Updated Main Bath With Modern Wood Vanity Has Loads Of Storage & Ceramic Floors. Wide Open Unspoiled Mostly Finished Basement With Separate Entrance Includes Brick Fireplace With Gas Insert, Custom Bar Area & Large Storage Room. Easily Convert The Basement To A Nanny Suite For Grandma Or Extended Family. This Home Has Multiple Heat Sourses Including Newer Efficient NATURAL GAS BOILER, Heated Kitchen Floor, Electric Fireplace On The Main Level & Gas Fireplace In The Basement....It Couldn't Be Cozier!. New Steel Roof 2024, New Exterior Side Door 2024, Newer Gas Boiler approx 3 yrs old.
Dimensions
3.58' × 3.18'
Features
cathedral ceiling(s), laminate, double closet
Dimensions
6.32' × 4.75'
Features
cathedral ceiling(s), electric fireplace, laminate
Dimensions
3.6' × 2.12'
Features
cathedral ceiling(s), granite counters, breakfast bar
Dimensions
3.58' × 2.49'
Features
cathedral ceiling(s), laminate, closet organizers
Dimensions
3.1' × 2.51'
Features
cathedral ceiling(s), laminate, closet organizers
Dimensions
2.79' × 2.74'
Features
cathedral ceiling(s), open concept, laminate
Dimensions
9.78' × 7.26'
Features
gas fireplace, b/i bar
Dimensions
3.56' × 2.34'
Features
Dimensions
9.78' × 7.26'
Features
gas fireplace, b/i bar
Dimensions
6.32' × 4.75'
Features
cathedral ceiling(s), electric fireplace, laminate
Dimensions
2.79' × 2.74'
Features
cathedral ceiling(s), open concept, laminate
Dimensions
3.6' × 2.12'
Features
cathedral ceiling(s), granite counters, breakfast bar
Dimensions
3.58' × 3.18'
Features
cathedral ceiling(s), laminate, double closet
Dimensions
3.58' × 2.49'
Features
cathedral ceiling(s), laminate, closet organizers
Dimensions
3.1' × 2.51'
Features
cathedral ceiling(s), laminate, closet organizers
Dimensions
3.56' × 2.34'
Features
Have questions about this property?
Contact MeTotal Monthly Payment
$2,918 / month
Down Payment Percentage
20.00%
Mortgage Amount (Principal)
$575,920
Total Interest Payments
$355,090
Total Payment (Principal + Interest)
$931,010
Estimated Net Proceeds
$68,000
Realtor Fees
$25,000
Total Selling Costs
$32,000
Sale Price
$500,000
Mortgage Balance
$400,000

Sales Representative

A highly successful and experienced real estate agent, Ken has been serving clients in the Greater Toronto Area for almost two decades. Born and raised in Toronto, Ken has a passion for helping people find their dream homes and investment properties has been the driving force behind his success. He has a deep understanding of the local real estate market, and his extensive knowledge and experience have earned him a reputation amongst his clients as a trusted and reliable partner when dealing with their real estate needs.

A scenic township encompassing rural communities, agricultural lands, and beautiful waterfront properties around Lake Scugog
Explore Today

Known as the Trail Capital of Canada, featuring extensive hiking networks, historic downtown, and strong arts community
Explore Today

A dynamic city combining industrial heritage with modern amenities, featuring universities, shopping centers, and waterfront trails
Explore Today

A growing community with historic downtown, modern amenities, and beautiful harbor front, perfect for families and professionals
Explore Today

A diverse waterfront community offering modern amenities, extensive recreational facilities, and excellent transportation links
Explore Today

A vibrant city featuring waterfront trails, conservation areas, and diverse neighborhoods with easy access to Toronto
Explore Today

A peaceful rural city known for its friendly atmosphere, agricultural heritage, and tight-knit community spirit
Explore Today

A picturesque waterfront region featuring over 250 lakes, known for its outdoor recreation, scenic beauty, and welcoming small-town charm
Explore Today