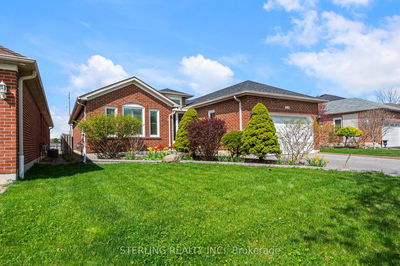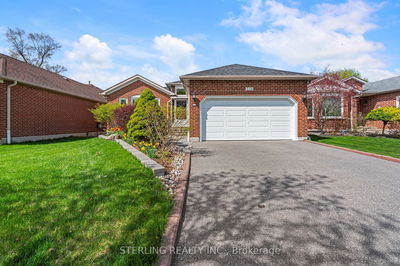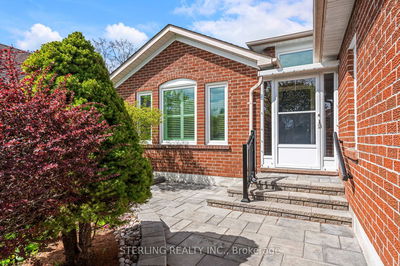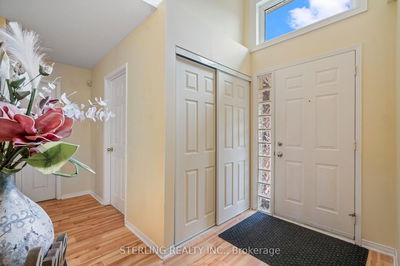





Price
$998,900
Bedrooms3 Beds
Bathrooms3 Baths
Size1500-2000 sqft
Year BuiltNot listed
Property TypeHouse
Property Taxes$7380.14
Maintenance FeesNot listed
OPPORTUNITY KNOCKS! Modern Sun-Filled Bungalow Showcases Many Fine Features! Nestled in the Highly Sought After Amberlea Community, this 3-bedroom Bungalow Boasts 1630 S.F. of Main Floor Living Space - Ideal for Retirees! Instantly Appealing Layout and Attractive Curb Appeal Features a Beautifully Landscaped Front Yard and Stone Walkway! This Bright and Spacious Bungalow Highlights Updated Mechanicals, Premium Roof and Thermal Windows! European Lift Stairs Transform into an EZ Ramp, from Garage to House at a Push of a Button Making Wheelchair Access a Breeze! Formal Family Room Highlights A Gas FIREPLACE. Functional Kitchen Features an Eat-in area with Walkout to A LARGE 149 FT Tranquil Backyard Oasis That Is Private & Inviting - An Entertainers Delight! Complete with Deck and metal gazebo, with Step Down to Large Interlock Stone Patio - Ideal for Patio Lounge Seating! The backyard is Large and Fenced, and has a Storage Shed. The Finished lower-level Basement is Spacious and Inviting, with a 3-piece Washroom, 1-Bedroom and 1-Workroom (which can be a 2nd Bedroom). Modern Recreation Room with Pot Lights has Been Virtually Staged and Showcases a Spacious Family Retreat or Ideal In-Law Suite. Large Primary Bedroom with 4-piece ensuite and Hardwood Floors Rounds Out this Home! Nearby amenities include Shadybrook Park, Amberlea Shopping Centre, as well as a wide variety of shops, restaurants, and services along Kingston Road, Pickering Town Centre Mall, the GO Station
Dimensions
1.76' × 1.6'
Features
access to garage, linoleum
Dimensions
3.09' × 2.8'
Features
closet, window
Dimensions
4.05' × 3'
Features
eat-in kitchen, w/o to deck, ceramic floor
Dimensions
3.11' × 2.8'
Features
closet, window
Dimensions
4.83' × 3'
Features
gas fireplace, laminate, open concept
Dimensions
4.12' × 3.8'
Features
french doors, open concept, combined w/dining
Dimensions
3.4' × 3'
Features
french doors, open concept, combined w/living
Dimensions
5.08' × 3.36'
Features
3 pc ensuite, hardwood floor, walk-in closet(s)
Dimensions
8' × 10'
Features
Laminate
Dimensions
5' × 3'
Features
Laminate
Dimensions
1.76' × 1.6'
Features
access to garage, linoleum
Dimensions
4.12' × 3.8'
Features
french doors, open concept, combined w/dining
Dimensions
3.4' × 3'
Features
french doors, open concept, combined w/living
Dimensions
4.05' × 3'
Features
eat-in kitchen, w/o to deck, ceramic floor
Dimensions
5.08' × 3.36'
Features
3 pc ensuite, hardwood floor, walk-in closet(s)
Dimensions
3.09' × 2.8'
Features
closet, window
Dimensions
3.11' × 2.8'
Features
closet, window
Dimensions
5' × 3'
Features
Laminate
Dimensions
8' × 10'
Features
Laminate
Dimensions
4.83' × 3'
Features
gas fireplace, laminate, open concept
Have questions about this property?
Contact MeTotal Monthly Payment
$4,204 / month
Down Payment Percentage
20.00%
Mortgage Amount (Principal)
$799,120
Total Interest Payments
$492,707
Total Payment (Principal + Interest)
$1,291,827
Estimated Net Proceeds
$68,000
Realtor Fees
$25,000
Total Selling Costs
$32,000
Sale Price
$500,000
Mortgage Balance
$400,000

Sales Representative

Amberlea, Pickering L1V 3N6

Amberlea, Pickering L1V 3S3

Amberlea, Pickering L1X 2X7

Amberlea, Pickering L1V 7A4

A highly successful and experienced real estate agent, Ken has been serving clients in the Greater Toronto Area for almost two decades. Born and raised in Toronto, Ken has a passion for helping people find their dream homes and investment properties has been the driving force behind his success. He has a deep understanding of the local real estate market, and his extensive knowledge and experience have earned him a reputation amongst his clients as a trusted and reliable partner when dealing with their real estate needs.

A scenic township encompassing rural communities, agricultural lands, and beautiful waterfront properties around Lake Scugog
Explore Today

Known as the Trail Capital of Canada, featuring extensive hiking networks, historic downtown, and strong arts community
Explore Today

A dynamic city combining industrial heritage with modern amenities, featuring universities, shopping centers, and waterfront trails
Explore Today

A growing community with historic downtown, modern amenities, and beautiful harbor front, perfect for families and professionals
Explore Today

A diverse waterfront community offering modern amenities, extensive recreational facilities, and excellent transportation links
Explore Today

A vibrant city featuring waterfront trails, conservation areas, and diverse neighborhoods with easy access to Toronto
Explore Today

A peaceful rural city known for its friendly atmosphere, agricultural heritage, and tight-knit community spirit
Explore Today

A picturesque waterfront region featuring over 250 lakes, known for its outdoor recreation, scenic beauty, and welcoming small-town charm
Explore Today